11020 Riverside Drive, Frankfort, Illinois 60423
$891,000
|
Sold
|
|
| Status: | Closed |
| Sqft: | 4,100 |
| Cost/Sqft: | $224 |
| Beds: | 6 |
| Baths: | 4 |
| Year Built: | 2018 |
| Property Taxes: | $20,744 |
| Days On Market: | 458 |
| Lot Size: | 0,00 |
Description
Custom-built 2 story in desirable Sara Springs sits on a premium pond lot and offers the highest of quality construction and finishes. Built in 2018 and meticulously maintained, this home features an open floor plan with walk-out basement, split HVAC system, and wainscoting and hardwood throughout. Main level showcases custom oak staircase, sunroom with view of the pond, and stunning living room w/ crown molding, fireplace surrounded by built-ins, and floor to ceiling windows allowing plenty of natural light in! The kitchen includes large double island, quartz countertops, Jenn Air Stainless Steel Appliances and walk-in pantry. Master bedroom + suite bathroom has it all - crown molding, walk- in shower, double sinks, free standing tub, and walk in closet. Exterior of home is just as amazing! From the exquisite landscaping and stamped concrete patio, to the maintenance-free deck overlooking the pond. This home is truly exceptional, no expense was spared!
Property Specifics
| Single Family | |
| — | |
| — | |
| 2018 | |
| — | |
| — | |
| No | |
| — |
| Will | |
| Sara Springs | |
| 300 / Annual | |
| — | |
| — | |
| — | |
| 12206210 | |
| 1909323020280000 |
Property History
| DATE: | EVENT: | PRICE: | SOURCE: |
|---|---|---|---|
| 13 Jul, 2018 | Sold | $630,000 | MRED MLS |
| 1 Jul, 2018 | Under contract | $640,000 | MRED MLS |
| — | Last price change | $650,000 | MRED MLS |
| 21 May, 2018 | Listed for sale | $650,000 | MRED MLS |
| 24 Jun, 2025 | Sold | $891,000 | MRED MLS |
| 2 Jun, 2025 | Under contract | $919,000 | MRED MLS |
| — | Last price change | $949,000 | MRED MLS |
| 8 Nov, 2024 | Listed for sale | $1,050,000 | MRED MLS |
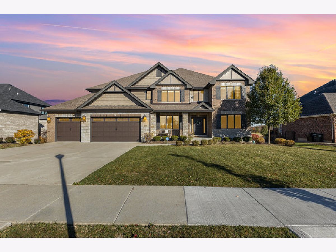
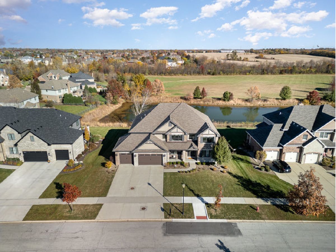
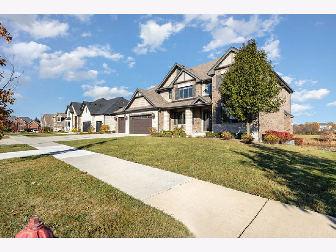
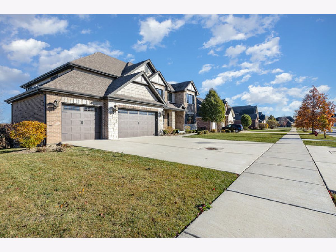
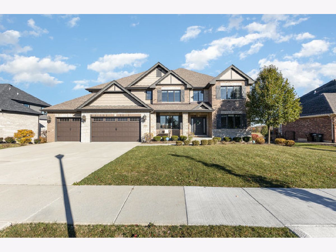
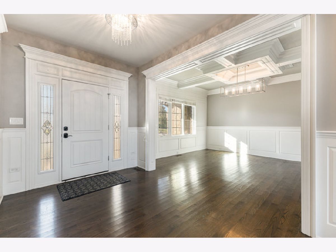
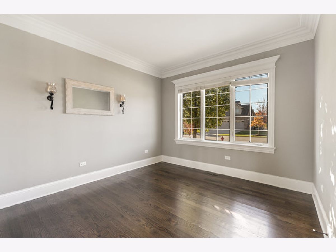
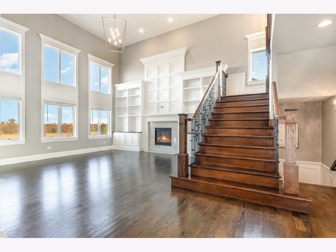
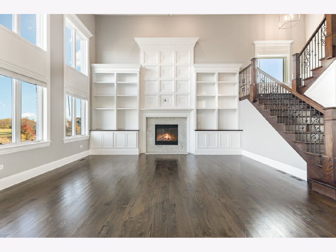
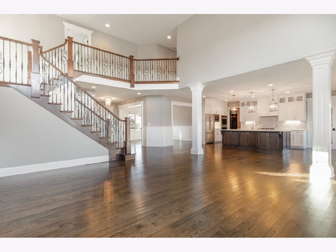
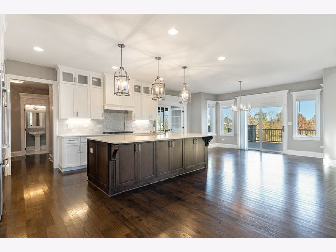
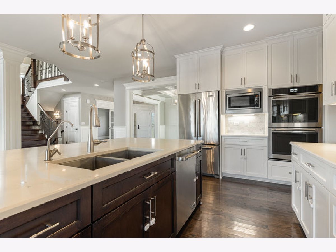
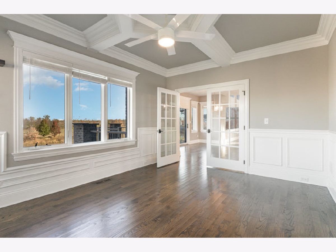
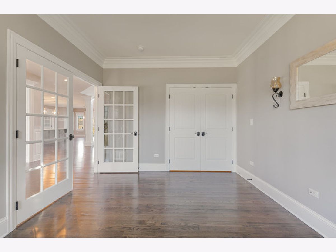
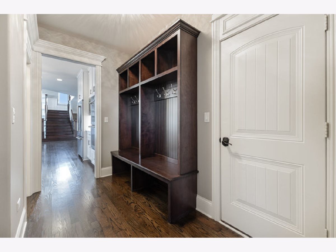
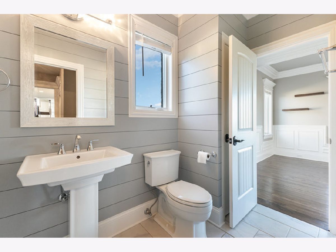
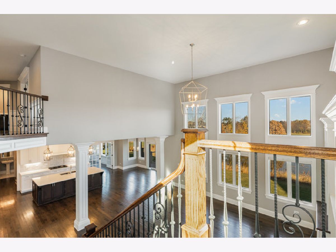
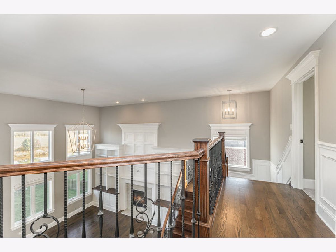
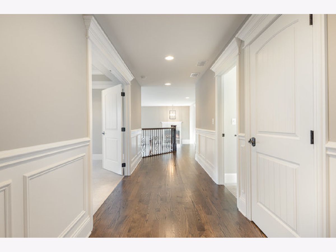
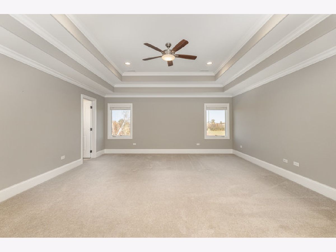
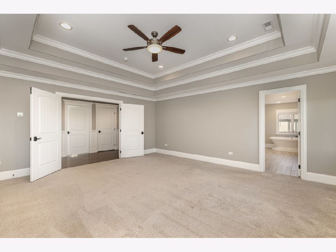
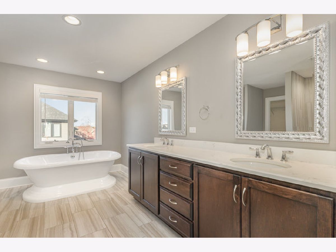
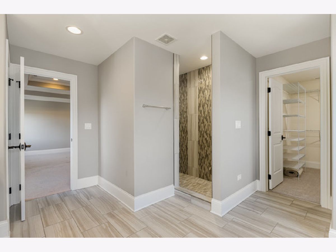
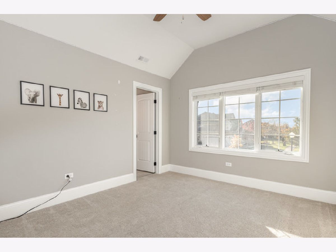
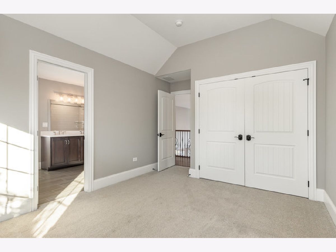
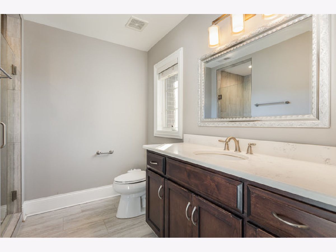
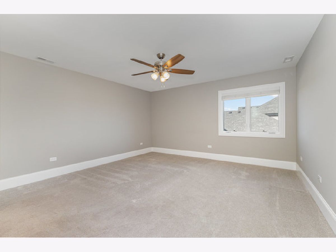
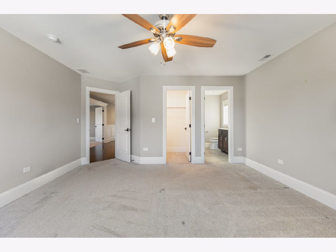
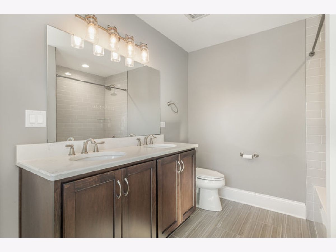
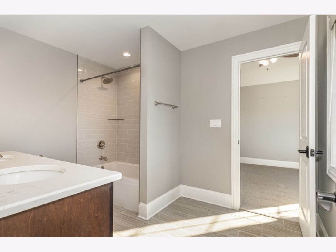
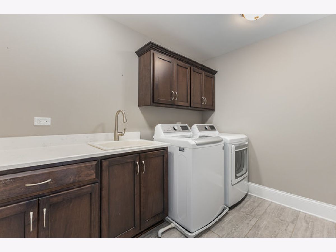
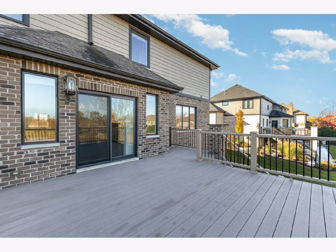
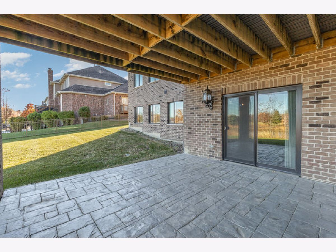
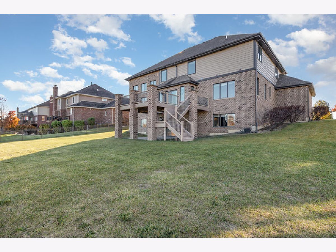
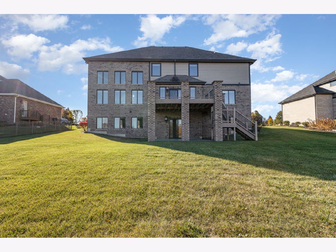
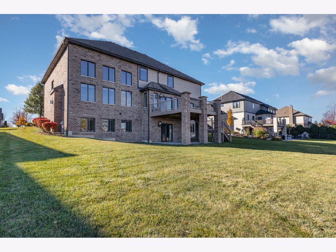
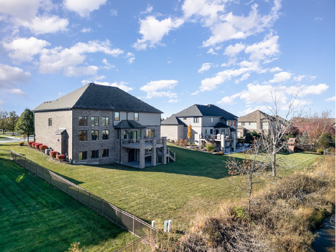
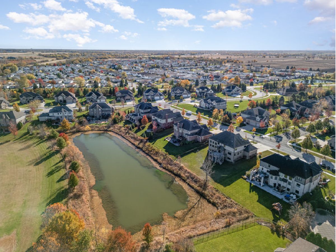
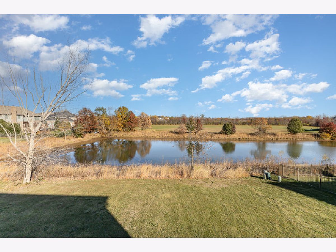
Room Specifics
Total Bedrooms: 6
Bedrooms Above Ground: 6
Bedrooms Below Ground: 0
Dimensions: —
Floor Type: —
Dimensions: —
Floor Type: —
Dimensions: —
Floor Type: —
Dimensions: —
Floor Type: —
Dimensions: —
Floor Type: —
Full Bathrooms: 4
Bathroom Amenities: Whirlpool,Separate Shower,Double Sink,Full Body Spray Shower
Bathroom in Basement: 0
Rooms: —
Basement Description: —
Other Specifics
| 3 | |
| — | |
| — | |
| — | |
| — | |
| 100X150 | |
| Full,Unfinished | |
| — | |
| — | |
| — | |
| Not in DB | |
| — | |
| — | |
| — | |
| — |
Tax History
| Year | Property Taxes |
|---|---|
| 2025 | $20,744 |
Contact Agent
Contact Agent
Listing Provided By
Century 21 Circle




