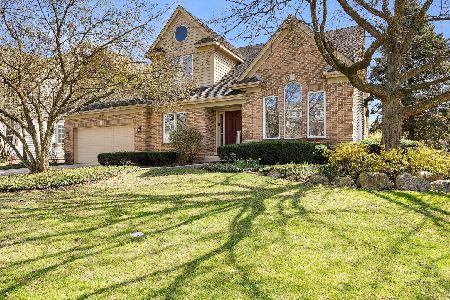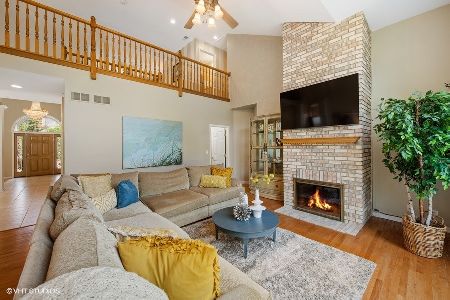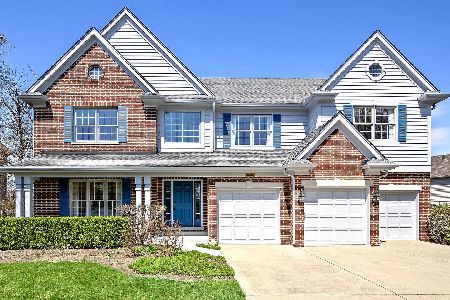11035 Ashbrook Lane, Indian Head Park, Illinois 60525
$584,650
|
Sold
|
|
| Status: | Closed |
| Sqft: | 0 |
| Cost/Sqft: | — |
| Beds: | 4 |
| Baths: | 4 |
| Year Built: | 1997 |
| Property Taxes: | $0 |
| Days On Market: | 2190 |
| Lot Size: | 0,00 |
Description
Rarely available 4 bedroom 3 1/2 bath Single Family Home in Ashbrook Subdivision! Traditional 2-Story home boasts impressive volume ceilings in Foyer, Living Room and Dining Room. This home has been well cared for by owner with upgrades that include Furnace (2015), A/C (2012) Water Heater (2014) Hardwood Floors refinished (2017) Oven (2018) and Roof - complete tear-off (2018. 1st Floor Family Room w/beautiful brick gas fireplace plus 1st floor Office and Laundry. Bright & airy Kitchen with Breakfast Room, built-ins and planning desk. Entertainment sized deck! 4 bedrooms on Second Floor. Partially finished basement with bath, 19.5x11.6 Rec Room, 10x10 Toy Area & possibility of adding 5th BR. Mature landscaping and spectacular perennials & Pergola! 3 car garage. Acclaimed School District 106 & 204. Enjoy shopping and dining in convenient Burr Ridge Center. Relaxing walking trail in Subdivision. Close to all major transportation. 2018 taxes $0 due to Seller Disabled Vet status Exemption.
Property Specifics
| Single Family | |
| — | |
| Traditional | |
| 1997 | |
| Full | |
| ASHTON | |
| No | |
| — |
| Cook | |
| Ashbrook | |
| 425 / Annual | |
| None | |
| Lake Michigan | |
| Public Sewer | |
| 10612061 | |
| 18173130200000 |
Nearby Schools
| NAME: | DISTRICT: | DISTANCE: | |
|---|---|---|---|
|
Grade School
Highlands Elementary School |
106 | — | |
|
Middle School
Highlands Middle School |
106 | Not in DB | |
|
High School
Lyons Twp High School |
204 | Not in DB | |
Property History
| DATE: | EVENT: | PRICE: | SOURCE: |
|---|---|---|---|
| 28 May, 2020 | Sold | $584,650 | MRED MLS |
| 25 Mar, 2020 | Under contract | $624,900 | MRED MLS |
| 21 Jan, 2020 | Listed for sale | $624,900 | MRED MLS |
Room Specifics
Total Bedrooms: 4
Bedrooms Above Ground: 4
Bedrooms Below Ground: 0
Dimensions: —
Floor Type: Carpet
Dimensions: —
Floor Type: Carpet
Dimensions: —
Floor Type: Carpet
Full Bathrooms: 4
Bathroom Amenities: Separate Shower,Double Sink,Soaking Tub
Bathroom in Basement: 1
Rooms: Breakfast Room,Den,Recreation Room,Play Room
Basement Description: Partially Finished
Other Specifics
| 3 | |
| — | |
| Concrete | |
| Deck, Storms/Screens | |
| Landscaped,Mature Trees | |
| 84 X 123 X 79 X 115 | |
| — | |
| Full | |
| Vaulted/Cathedral Ceilings, Hardwood Floors, First Floor Laundry | |
| Double Oven, Microwave, Dishwasher, Refrigerator, Washer, Dryer, Disposal, Cooktop | |
| Not in DB | |
| — | |
| — | |
| — | |
| Gas Log |
Tax History
| Year | Property Taxes |
|---|
Contact Agent
Nearby Similar Homes
Nearby Sold Comparables
Contact Agent
Listing Provided By
@properties










