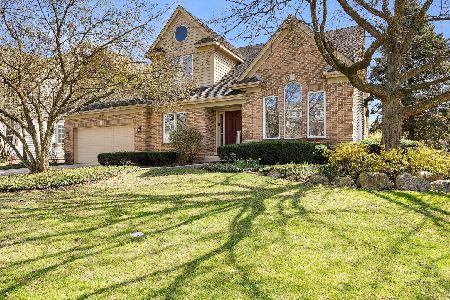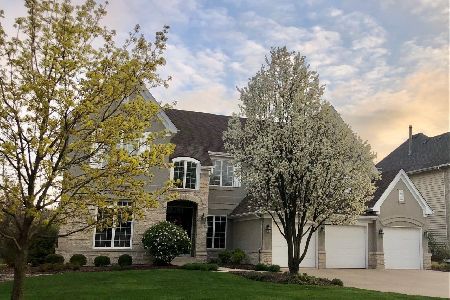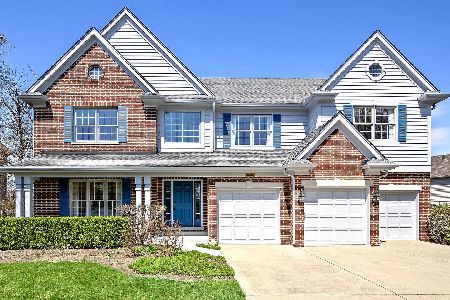11060 Ashbrook Lane, Indian Head Park, Illinois 60525
$650,000
|
Sold
|
|
| Status: | Closed |
| Sqft: | 3,139 |
| Cost/Sqft: | $213 |
| Beds: | 3 |
| Baths: | 3 |
| Year Built: | 1998 |
| Property Taxes: | $14,152 |
| Days On Market: | 1628 |
| Lot Size: | 0,24 |
Description
Right size comfort and elegance in this 3 bed, 2.1 bath home in the sought-after Ashbrook community. First-floor primary suite, grand office, eat-in kitchen, family room with gas fireplace, plus formal living/dining. Light-filled rooms, high ceilings, hardwood floors throughout the main level, renovated kitchen, fresh paint...the list goes on. 2 generous bedrooms, full bath and bright loft on the second floor. New carpeting, new lighting, refreshed interior and exterior paint. Spacious unfinished basement with a roughed-in bath, plus a 2-car attached garage, sprinkler & security systems. All this, set on a lushly landscaped lot with a lovely deck and custom paver patio. Impeccably cared for and ready for its next lucky Owner!
Property Specifics
| Single Family | |
| — | |
| Traditional | |
| 1998 | |
| Full | |
| DARTMOUTH | |
| No | |
| 0.24 |
| Cook | |
| Ashbrook | |
| 425 / Annual | |
| Other | |
| Lake Michigan | |
| Public Sewer, Overhead Sewers | |
| 11178828 | |
| 18173120040000 |
Nearby Schools
| NAME: | DISTRICT: | DISTANCE: | |
|---|---|---|---|
|
Grade School
Highlands Elementary School |
106 | — | |
|
Middle School
Highlands Middle School |
106 | Not in DB | |
|
High School
Lyons Twp High School |
204 | Not in DB | |
Property History
| DATE: | EVENT: | PRICE: | SOURCE: |
|---|---|---|---|
| 30 Sep, 2021 | Sold | $650,000 | MRED MLS |
| 13 Aug, 2021 | Under contract | $669,000 | MRED MLS |
| 4 Aug, 2021 | Listed for sale | $669,000 | MRED MLS |
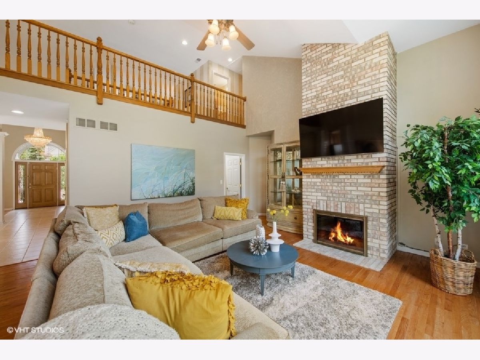
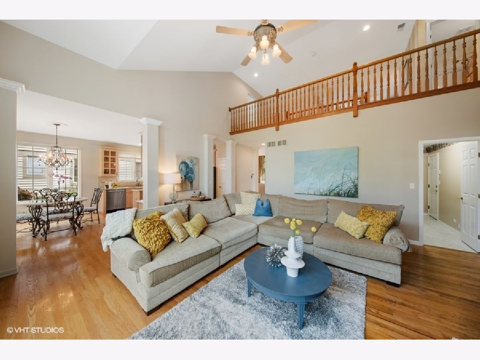
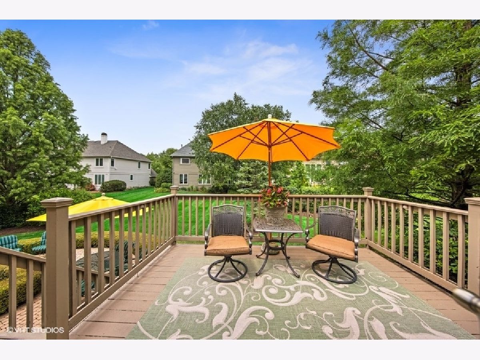
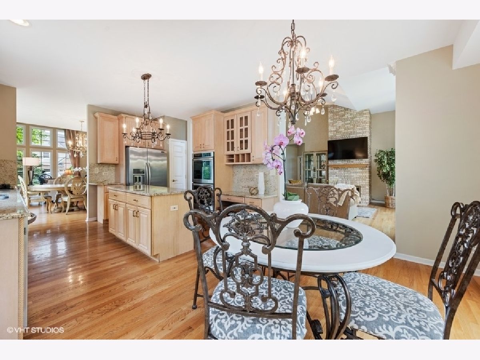
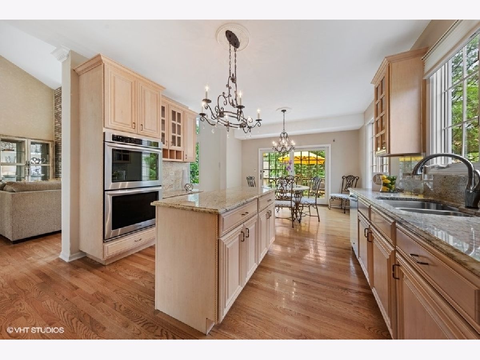
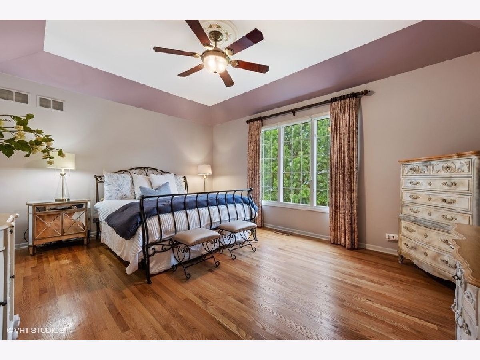
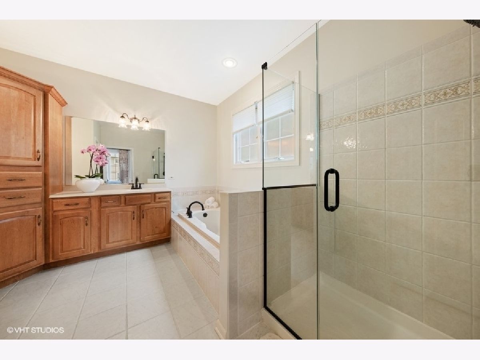
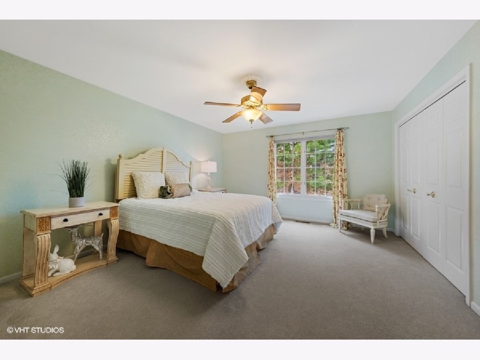
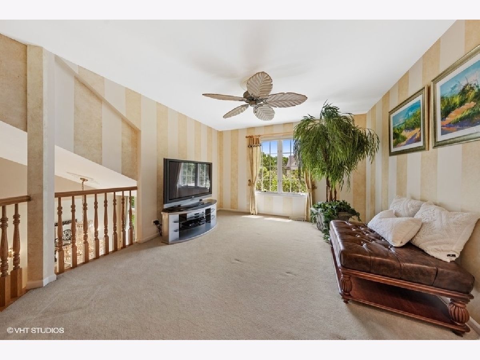
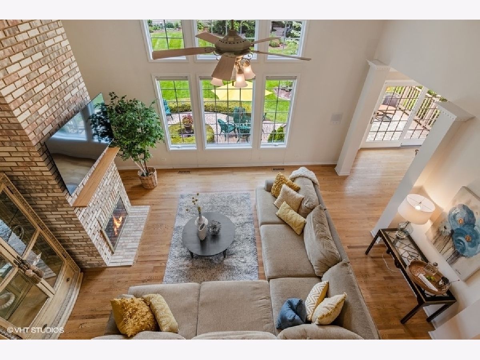
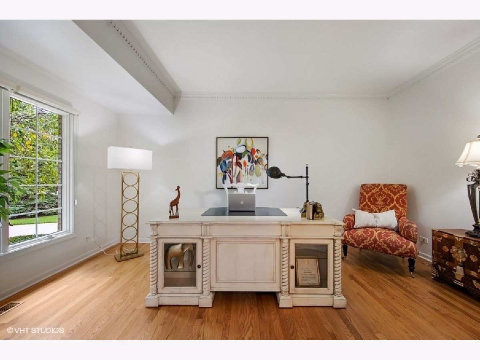
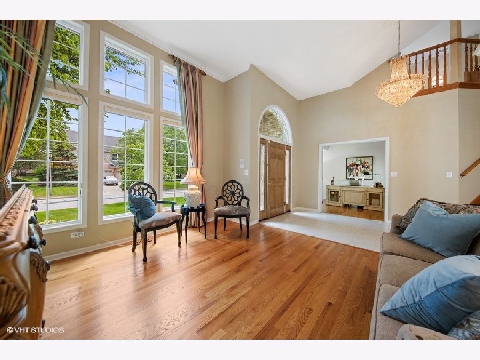
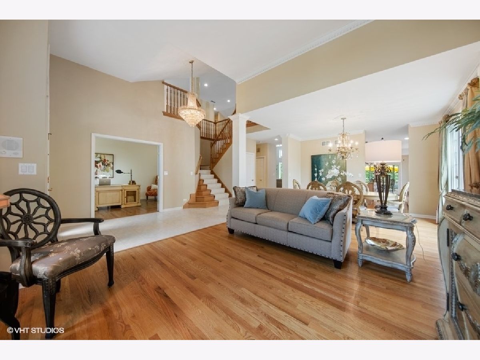
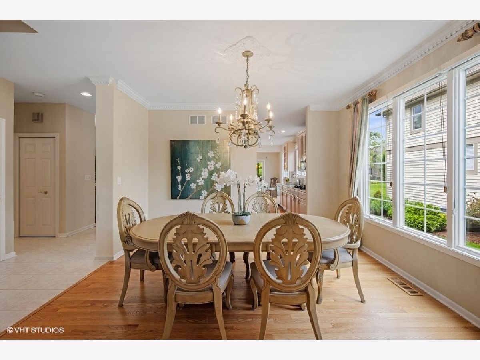
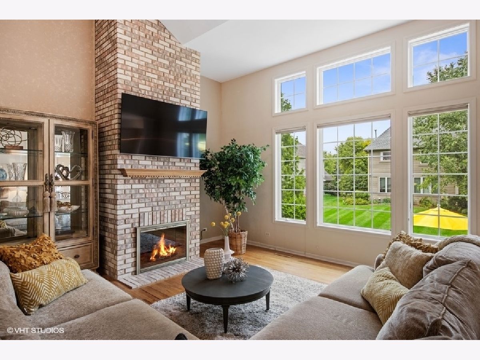
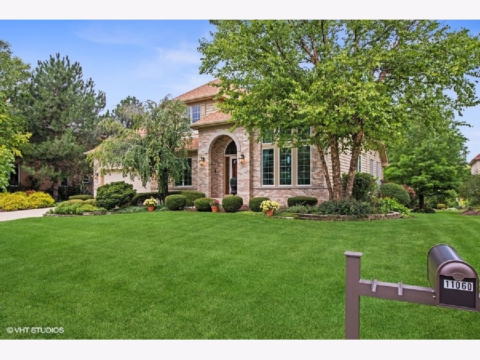
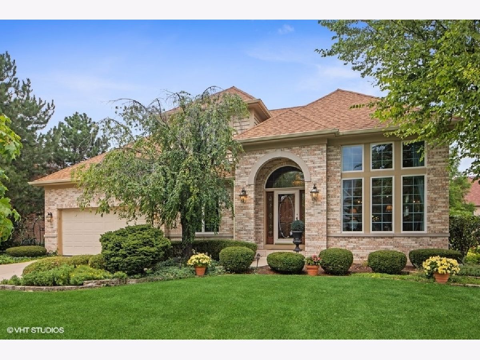
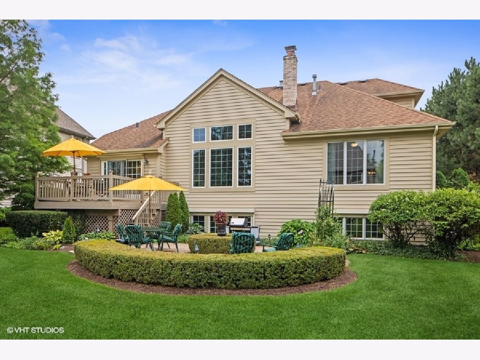
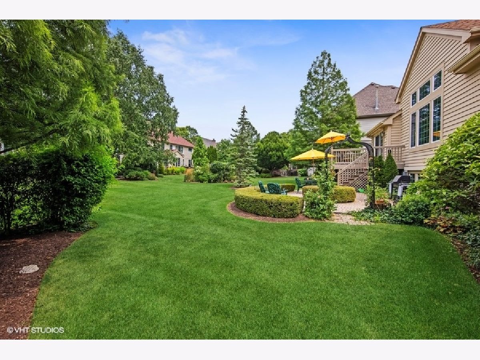
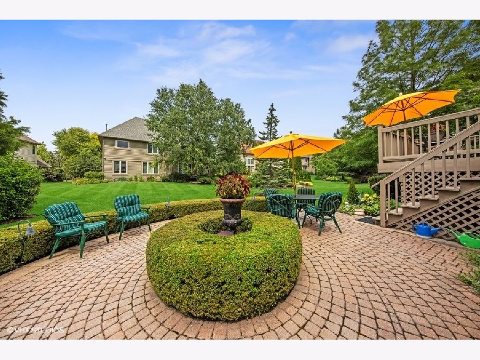
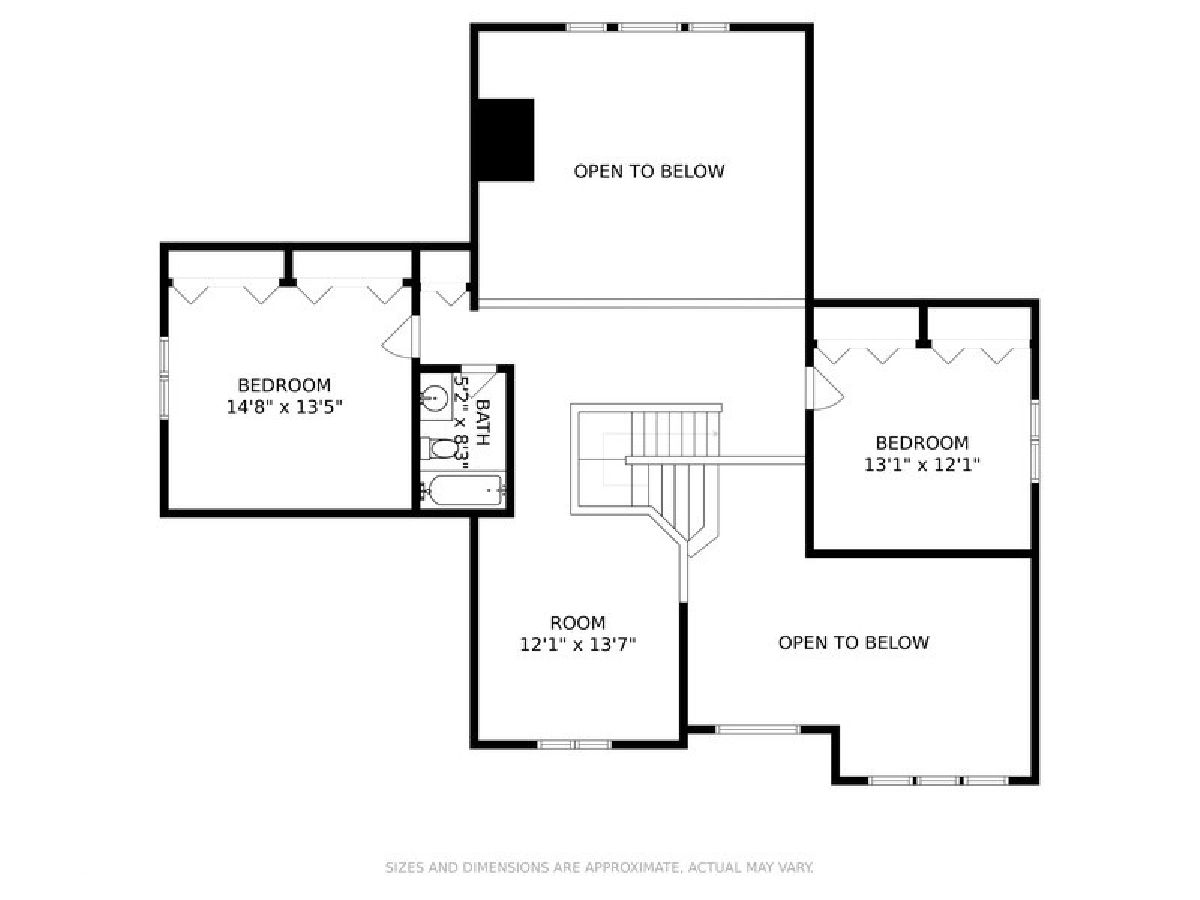
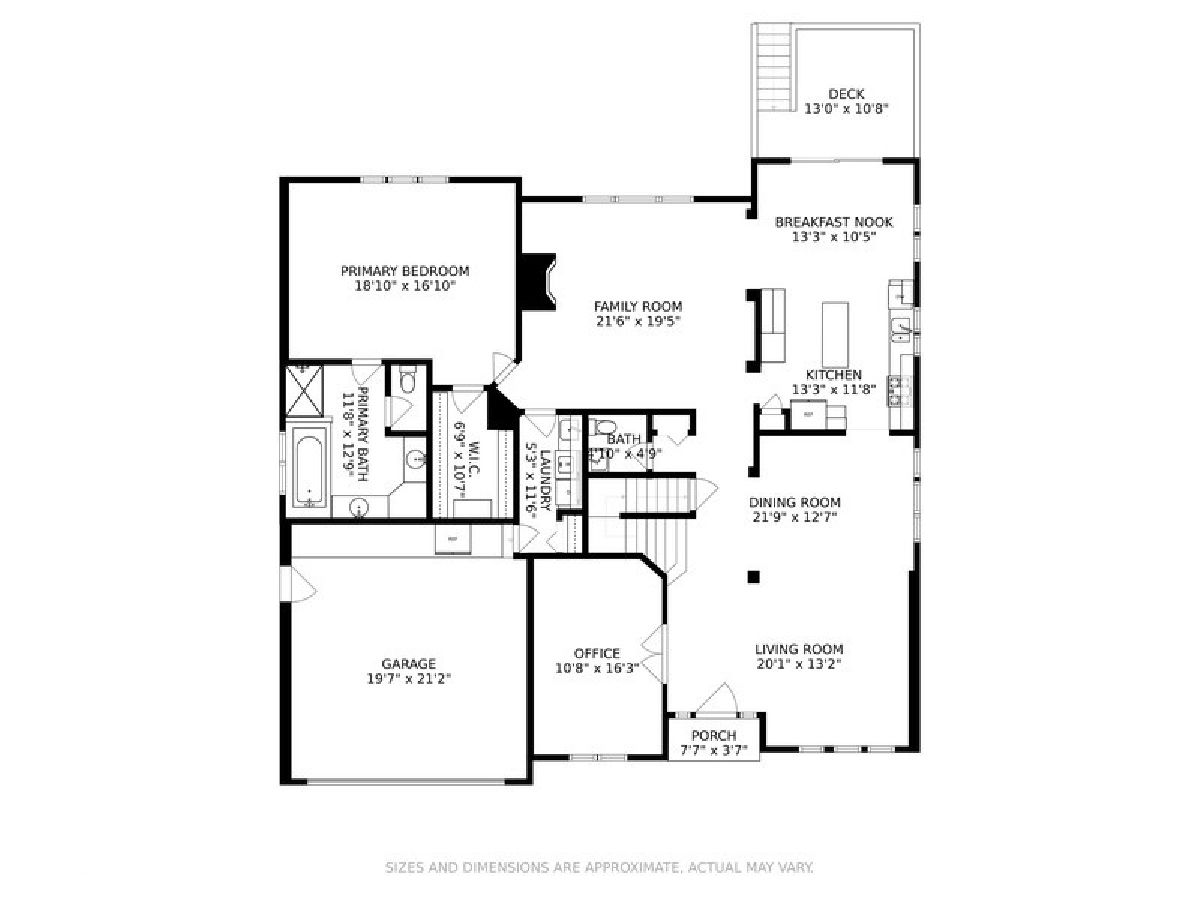
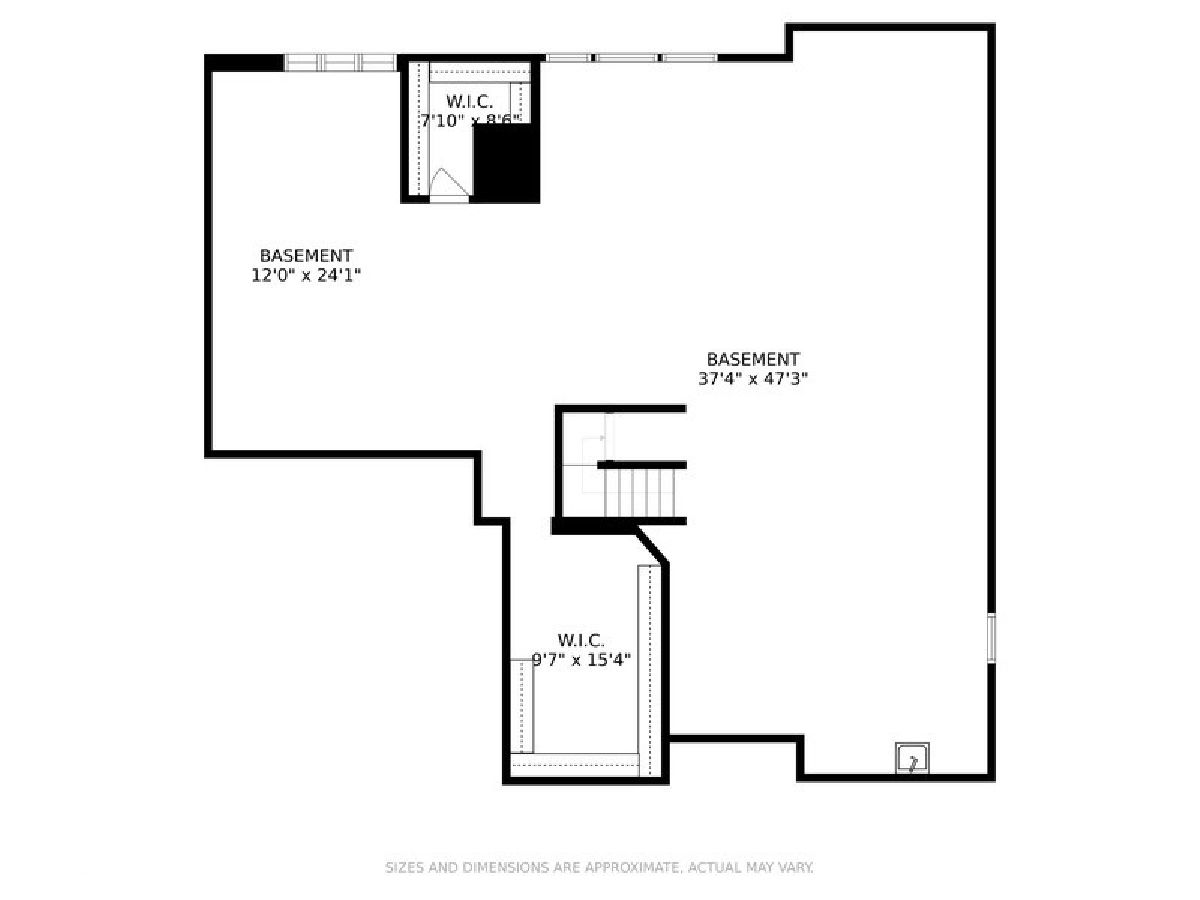
Room Specifics
Total Bedrooms: 3
Bedrooms Above Ground: 3
Bedrooms Below Ground: 0
Dimensions: —
Floor Type: Carpet
Dimensions: —
Floor Type: Carpet
Full Bathrooms: 3
Bathroom Amenities: Whirlpool,Separate Shower,Double Sink,Soaking Tub
Bathroom in Basement: 0
Rooms: Breakfast Room,Office,Loft
Basement Description: Unfinished,Bathroom Rough-In
Other Specifics
| 2 | |
| Concrete Perimeter | |
| Concrete | |
| Deck, Patio, Brick Paver Patio | |
| Landscaped | |
| 82 X 126 | |
| Unfinished | |
| Full | |
| Vaulted/Cathedral Ceilings, Hardwood Floors, First Floor Bedroom, First Floor Laundry, First Floor Full Bath | |
| Double Oven, Microwave, Dishwasher, Refrigerator, Washer, Dryer, Disposal | |
| Not in DB | |
| Lake, Curbs, Street Lights, Street Paved | |
| — | |
| — | |
| Gas Log, Gas Starter |
Tax History
| Year | Property Taxes |
|---|---|
| 2021 | $14,152 |
Contact Agent
Nearby Similar Homes
Nearby Sold Comparables
Contact Agent
Listing Provided By
@properties






