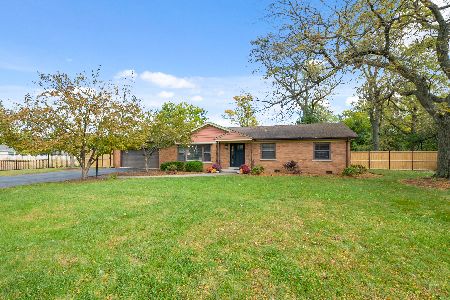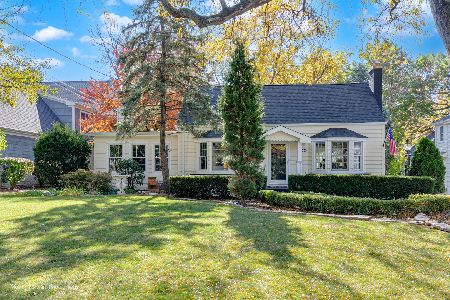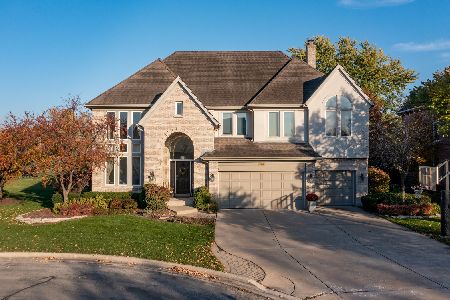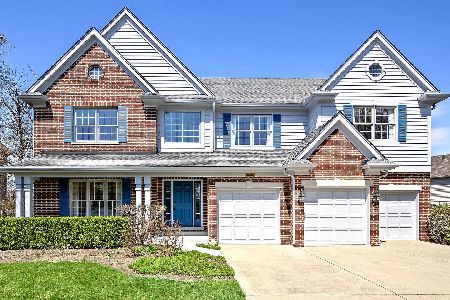11035 Glenbrook Lane, Indian Head Park, Illinois 60525
$615,000
|
Sold
|
|
| Status: | Closed |
| Sqft: | 3,131 |
| Cost/Sqft: | $210 |
| Beds: | 4 |
| Baths: | 4 |
| Year Built: | 1997 |
| Property Taxes: | $13,397 |
| Days On Market: | 4080 |
| Lot Size: | 0,23 |
Description
Coveted Ashbrook Neighborhood-Exceptional custom two-story loaded with luxurious details, elegant decorating & interior design. Open floor plan features a formal Living and Dining Room perfect for entertaining large gatherings and also enjoy a 1st floor Fam Rm w/soaring 2 story ceiling. 1st floor Den Gourmet Kitchen is a cook's dream w/custom benefits +Breakfast Room & w/sgd to paver patio. Huge RR w/ bar. ROOF 3YRS
Property Specifics
| Single Family | |
| — | |
| Colonial | |
| 1997 | |
| Full | |
| BERKSHIRE | |
| No | |
| 0.23 |
| Cook | |
| Ashbrook | |
| 425 / Annual | |
| Insurance | |
| Lake Michigan | |
| Public Sewer | |
| 08737704 | |
| 18173120250000 |
Nearby Schools
| NAME: | DISTRICT: | DISTANCE: | |
|---|---|---|---|
|
Grade School
Highlands Elementary School |
106 | — | |
|
Middle School
Highlands Middle School |
106 | Not in DB | |
|
High School
Lyons Twp High School |
204 | Not in DB | |
Property History
| DATE: | EVENT: | PRICE: | SOURCE: |
|---|---|---|---|
| 5 Dec, 2014 | Sold | $615,000 | MRED MLS |
| 27 Oct, 2014 | Under contract | $659,000 | MRED MLS |
| 24 Sep, 2014 | Listed for sale | $659,000 | MRED MLS |
Room Specifics
Total Bedrooms: 4
Bedrooms Above Ground: 4
Bedrooms Below Ground: 0
Dimensions: —
Floor Type: Carpet
Dimensions: —
Floor Type: Carpet
Dimensions: —
Floor Type: Carpet
Full Bathrooms: 4
Bathroom Amenities: —
Bathroom in Basement: 1
Rooms: Breakfast Room,Den,Media Room,Recreation Room,Utility Room-Lower Level,Walk In Closet
Basement Description: Finished
Other Specifics
| 3 | |
| — | |
| Concrete | |
| — | |
| — | |
| 84X120X60X19X15X98 | |
| — | |
| Full | |
| Vaulted/Cathedral Ceilings, Skylight(s), Bar-Wet, Hardwood Floors, First Floor Laundry | |
| Double Oven, Microwave, Dishwasher, Refrigerator, Washer, Dryer, Disposal | |
| Not in DB | |
| — | |
| — | |
| — | |
| Gas Log, Gas Starter |
Tax History
| Year | Property Taxes |
|---|---|
| 2014 | $13,397 |
Contact Agent
Nearby Similar Homes
Nearby Sold Comparables
Contact Agent
Listing Provided By
RE/MAX Action











