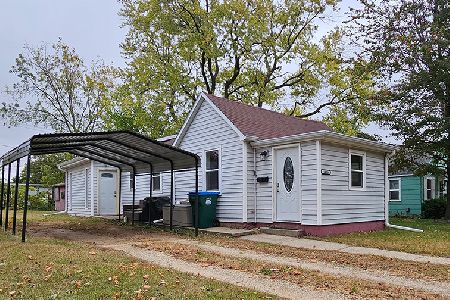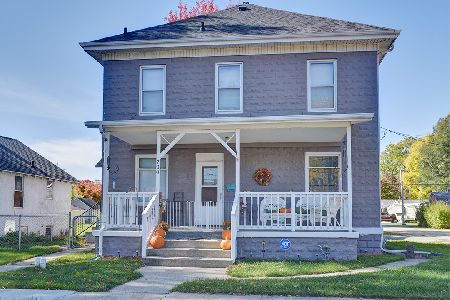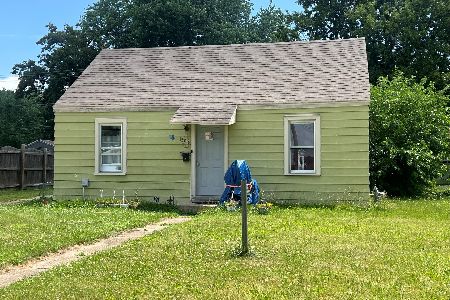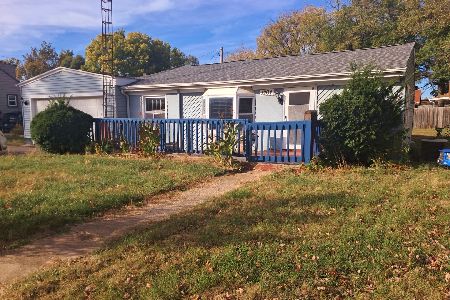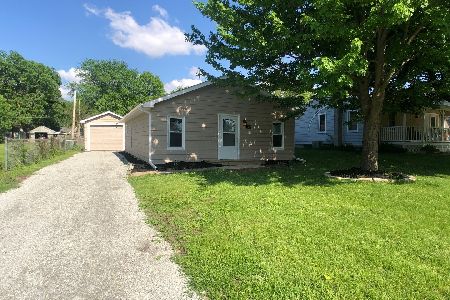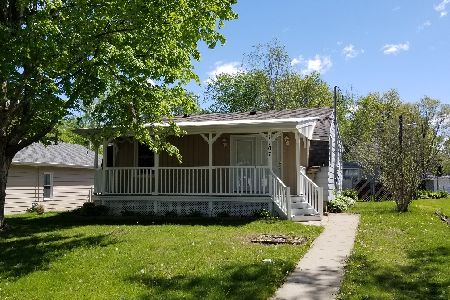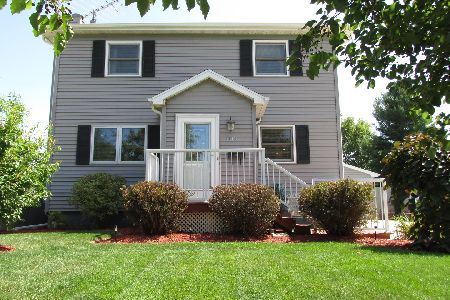1104 9th Avenue, Rock Falls, Illinois 61071
$34,000
|
Sold
|
|
| Status: | Closed |
| Sqft: | 864 |
| Cost/Sqft: | $40 |
| Beds: | 3 |
| Baths: | 1 |
| Year Built: | 1952 |
| Property Taxes: | $1,760 |
| Days On Market: | 2762 |
| Lot Size: | 0,24 |
Description
Nice, single-level 2 bedroom home with a 3rd room for nursery, den or office. Kitchen has range and hookups for washer and dryer. Large yard with 2 car garage and alley access. Quiet neighborhood. Motivated seller. Updated electric. To be sold "as-is". Great investment property.
Property Specifics
| Single Family | |
| — | |
| — | |
| 1952 | |
| None | |
| — | |
| No | |
| 0.24 |
| Whiteside | |
| — | |
| 0 / Not Applicable | |
| None | |
| Public | |
| Public Sewer | |
| 09980674 | |
| 11331270180000 |
Property History
| DATE: | EVENT: | PRICE: | SOURCE: |
|---|---|---|---|
| 22 Jun, 2018 | Sold | $34,000 | MRED MLS |
| 12 Jun, 2018 | Under contract | $34,900 | MRED MLS |
| 11 Jun, 2018 | Listed for sale | $34,900 | MRED MLS |
| 1 Apr, 2020 | Sold | $61,900 | MRED MLS |
| 17 Feb, 2020 | Under contract | $62,900 | MRED MLS |
| 14 Jan, 2020 | Listed for sale | $62,900 | MRED MLS |
Room Specifics
Total Bedrooms: 3
Bedrooms Above Ground: 3
Bedrooms Below Ground: 0
Dimensions: —
Floor Type: Carpet
Dimensions: —
Floor Type: Carpet
Full Bathrooms: 1
Bathroom Amenities: —
Bathroom in Basement: 0
Rooms: No additional rooms
Basement Description: Slab
Other Specifics
| 2 | |
| Concrete Perimeter | |
| — | |
| — | |
| — | |
| 60X171.5 | |
| Pull Down Stair | |
| None | |
| Wood Laminate Floors, First Floor Laundry | |
| — | |
| Not in DB | |
| — | |
| — | |
| — | |
| — |
Tax History
| Year | Property Taxes |
|---|---|
| 2018 | $1,760 |
| 2020 | $1,761 |
Contact Agent
Nearby Similar Homes
Nearby Sold Comparables
Contact Agent
Listing Provided By
Re/Max Sauk Valley

