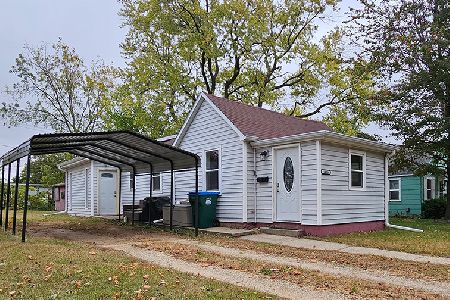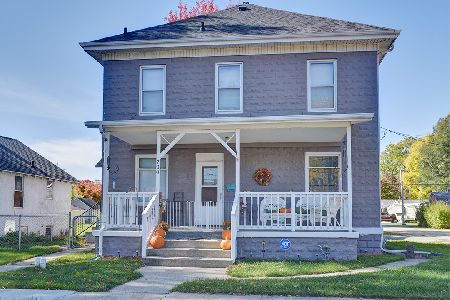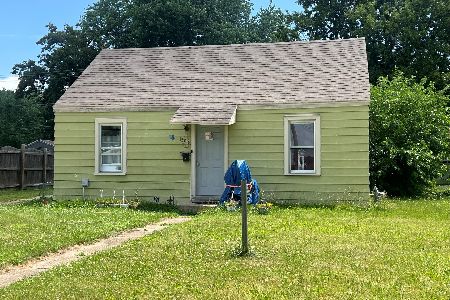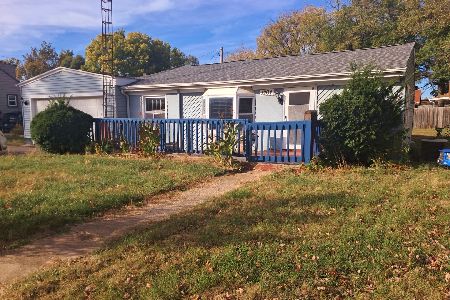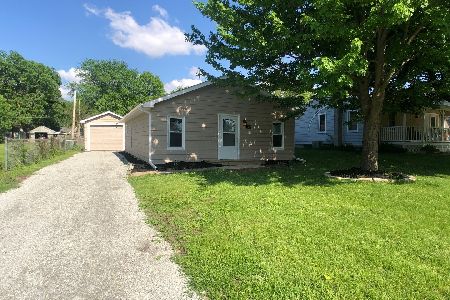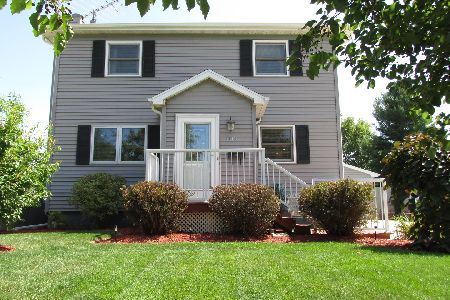1107 9th Avenue, Rock Falls, Illinois 61071
$90,000
|
Sold
|
|
| Status: | Closed |
| Sqft: | 1,250 |
| Cost/Sqft: | $68 |
| Beds: | 2 |
| Baths: | 1 |
| Year Built: | 1950 |
| Property Taxes: | $1,310 |
| Days On Market: | 1697 |
| Lot Size: | 0,25 |
Description
One story Quonset hut original design with two additions added in 2003. Newer vinyl siding and newer roof. Newer replacement windows throughout. 36x34 detached three car garage with 12x27 workshop with new heating and cooling wall-unit. Floored attic in garage. Kitchen addition with custom build cabinets, closet pantry and center island. Freshly painted interior, newer light fixtures. Master bedroom has walk-in closet. New wood type flooring in living room. 8x16 bonus room in basement. Covered front porch.
Property Specifics
| Single Family | |
| — | |
| — | |
| 1950 | |
| Partial | |
| — | |
| No | |
| 0.25 |
| Whiteside | |
| — | |
| — / Not Applicable | |
| None | |
| Public | |
| Public Sewer | |
| 11084287 | |
| 11331280100000 |
Nearby Schools
| NAME: | DISTRICT: | DISTANCE: | |
|---|---|---|---|
|
High School
Rock Falls Township High School |
301 | Not in DB | |
Property History
| DATE: | EVENT: | PRICE: | SOURCE: |
|---|---|---|---|
| 30 Jun, 2021 | Sold | $90,000 | MRED MLS |
| 19 May, 2021 | Under contract | $84,900 | MRED MLS |
| 11 May, 2021 | Listed for sale | $84,900 | MRED MLS |
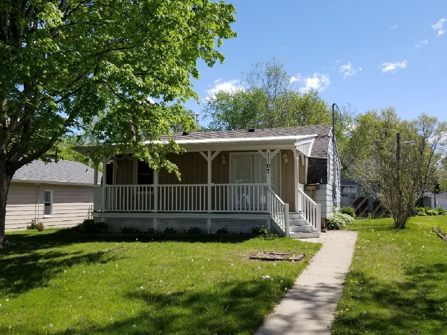
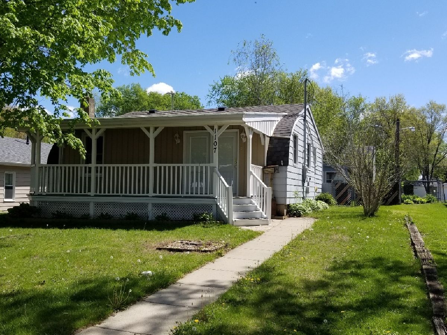
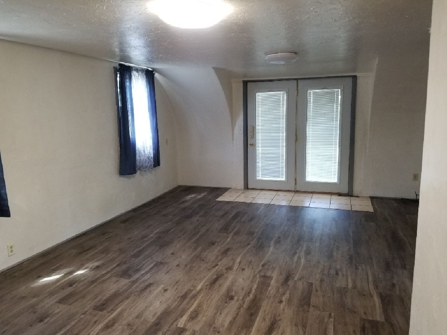
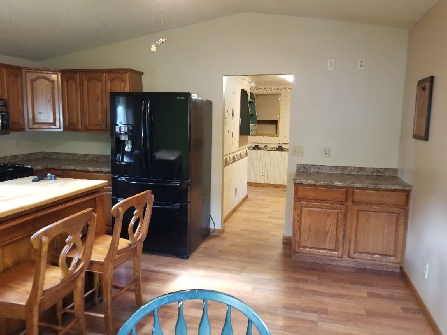
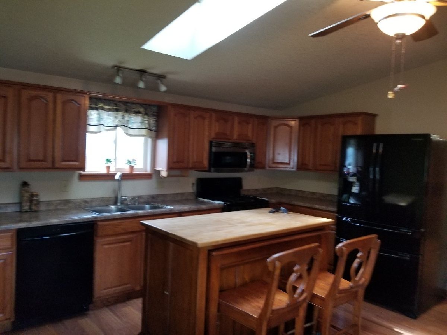
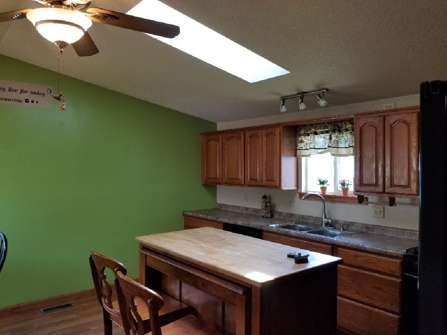
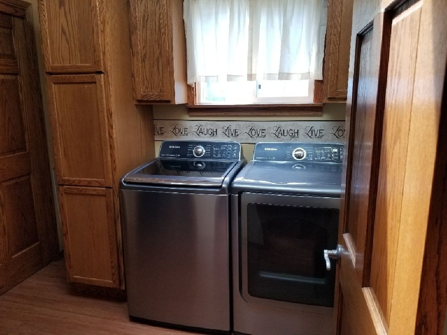
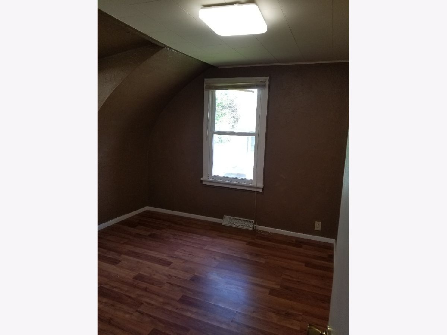
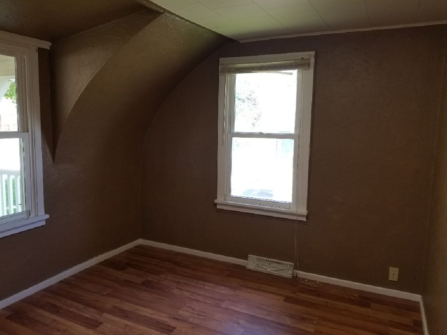
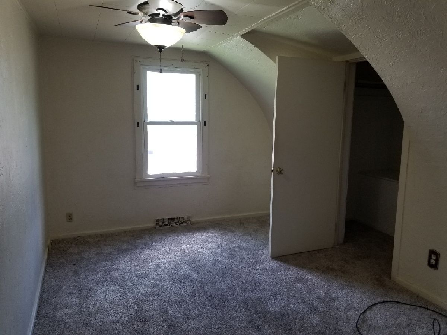
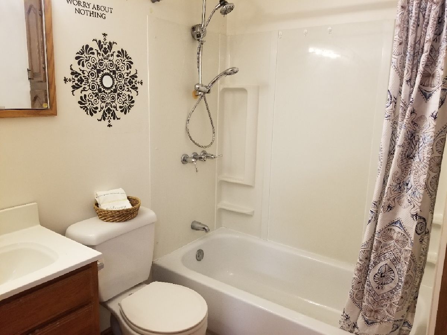
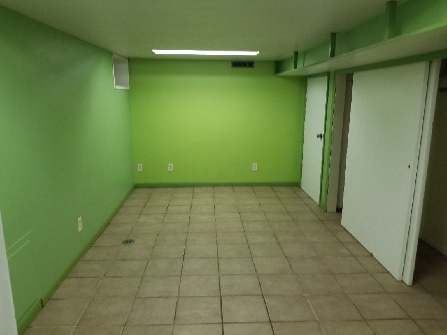
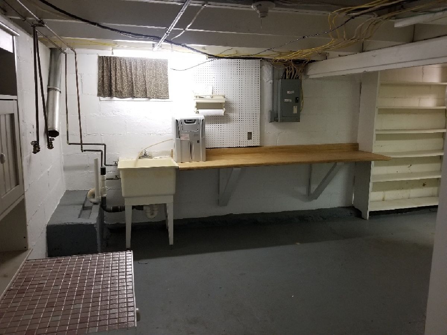
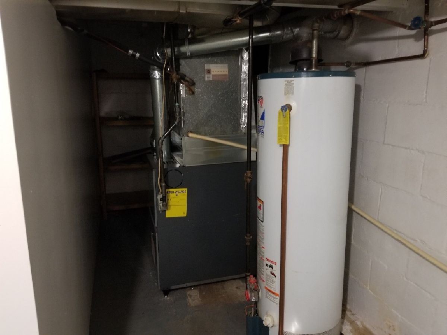
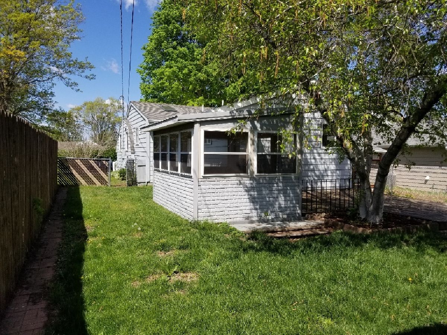
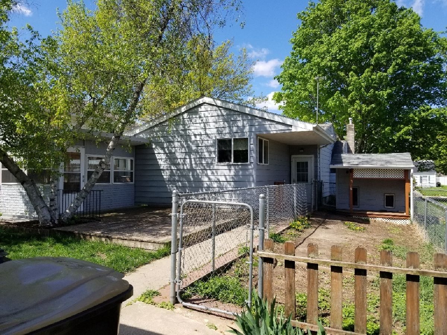
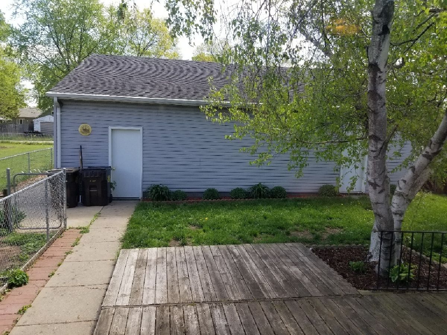
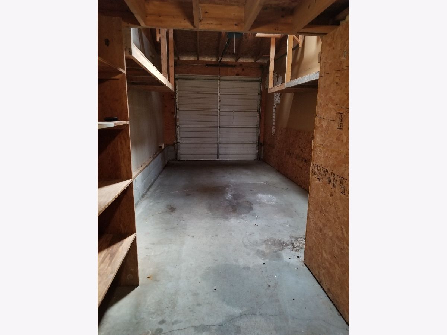
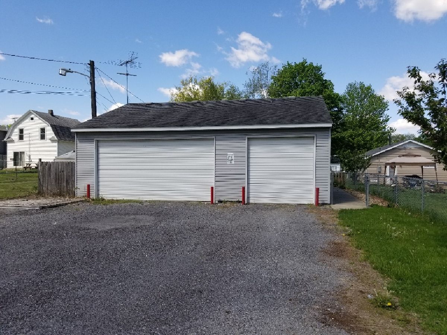
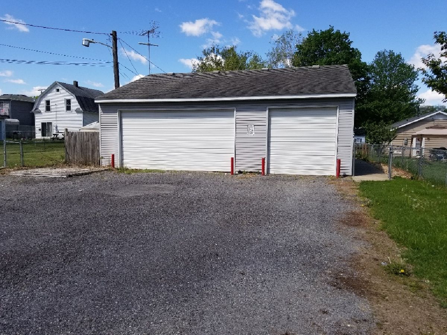
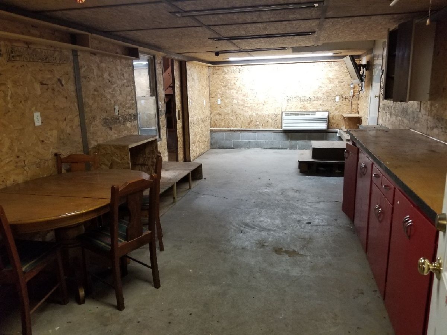
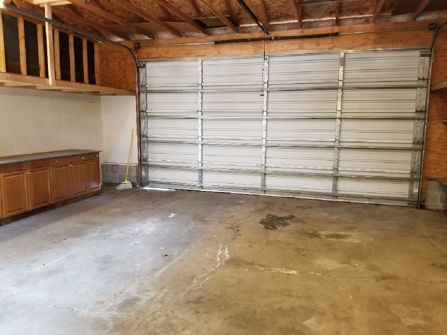
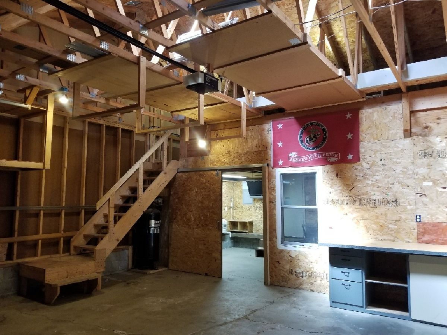
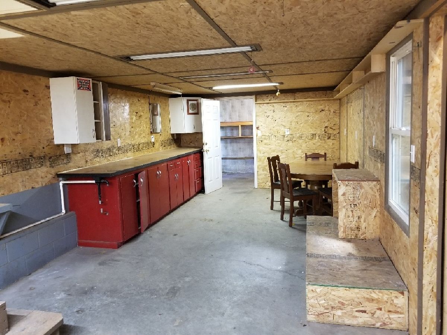
Room Specifics
Total Bedrooms: 2
Bedrooms Above Ground: 2
Bedrooms Below Ground: 0
Dimensions: —
Floor Type: —
Full Bathrooms: 1
Bathroom Amenities: —
Bathroom in Basement: 0
Rooms: Bonus Room
Basement Description: Partially Finished
Other Specifics
| 3 | |
| — | |
| — | |
| Deck, Porch, Porch Screened | |
| — | |
| 50X219 | |
| — | |
| None | |
| Vaulted/Cathedral Ceilings, Skylight(s), First Floor Bedroom, First Floor Laundry, First Floor Full Bath | |
| — | |
| Not in DB | |
| — | |
| — | |
| — | |
| — |
Tax History
| Year | Property Taxes |
|---|---|
| 2021 | $1,310 |
Contact Agent
Nearby Similar Homes
Nearby Sold Comparables
Contact Agent
Listing Provided By
Re/Max Sauk Valley

