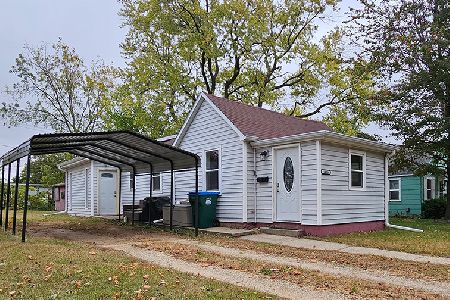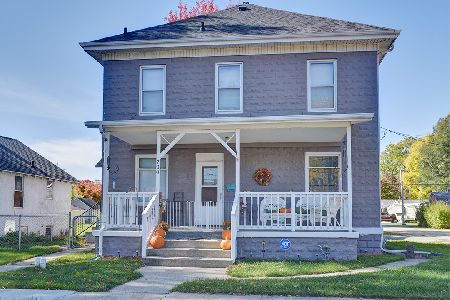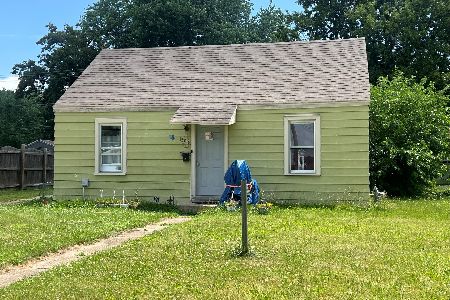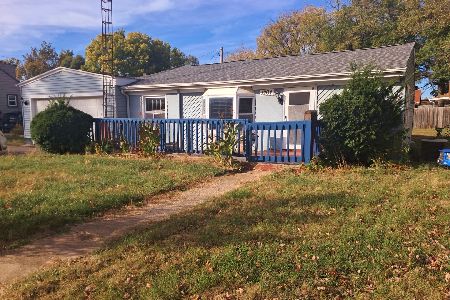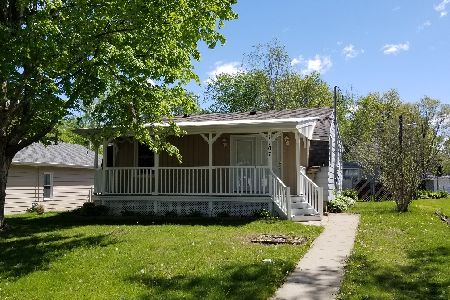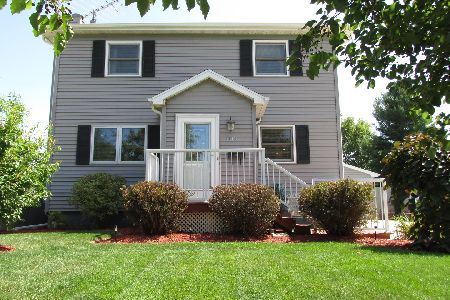1105 9th Avenue, Rock Falls, Illinois 61071
$71,900
|
Sold
|
|
| Status: | Closed |
| Sqft: | 960 |
| Cost/Sqft: | $75 |
| Beds: | 3 |
| Baths: | 1 |
| Year Built: | 1946 |
| Property Taxes: | $1,173 |
| Days On Market: | 2044 |
| Lot Size: | 0,00 |
Description
Completely remodeled 3 bedroom ranch / open floor plan / kitchen has new custom built cabinets, counter top, sink, and tiled back splash / large center island / freshly painted interior / new six panel doors and trim / new light fixtures and ceiling fans / 6x5 main floor laundry / all new flooring throughout / remodeled full bath has new tub - surround, vanity, sink, and stool / new gutters and downspouts / new garage door / spacious fenced backyard / shed-workshop attached to garage / move in ready
Property Specifics
| Single Family | |
| — | |
| Ranch | |
| 1946 | |
| None | |
| — | |
| No | |
| — |
| Whiteside | |
| — | |
| — / Not Applicable | |
| None | |
| Public | |
| Public Sewer | |
| 10728853 | |
| 11331280090000 |
Nearby Schools
| NAME: | DISTRICT: | DISTANCE: | |
|---|---|---|---|
|
High School
Rock Falls Township High School |
301 | Not in DB | |
Property History
| DATE: | EVENT: | PRICE: | SOURCE: |
|---|---|---|---|
| 9 Jul, 2020 | Sold | $71,900 | MRED MLS |
| 1 Jun, 2020 | Under contract | $71,900 | MRED MLS |
| 29 May, 2020 | Listed for sale | $71,900 | MRED MLS |
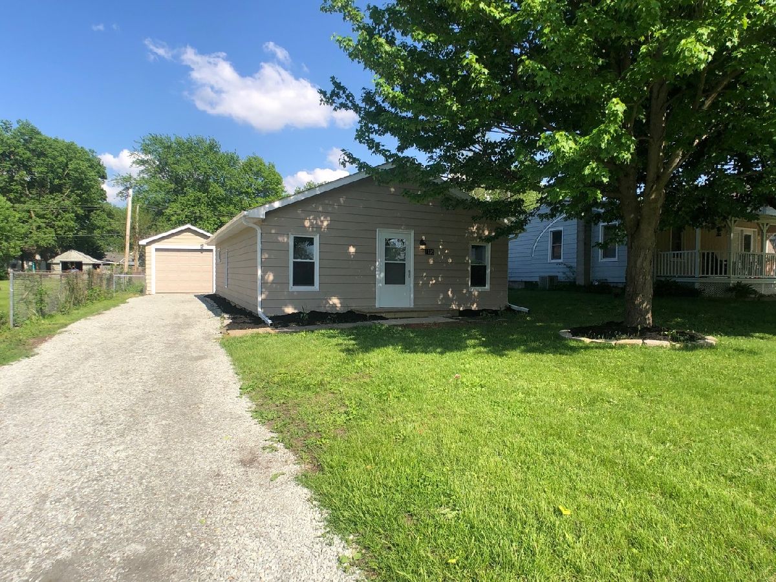
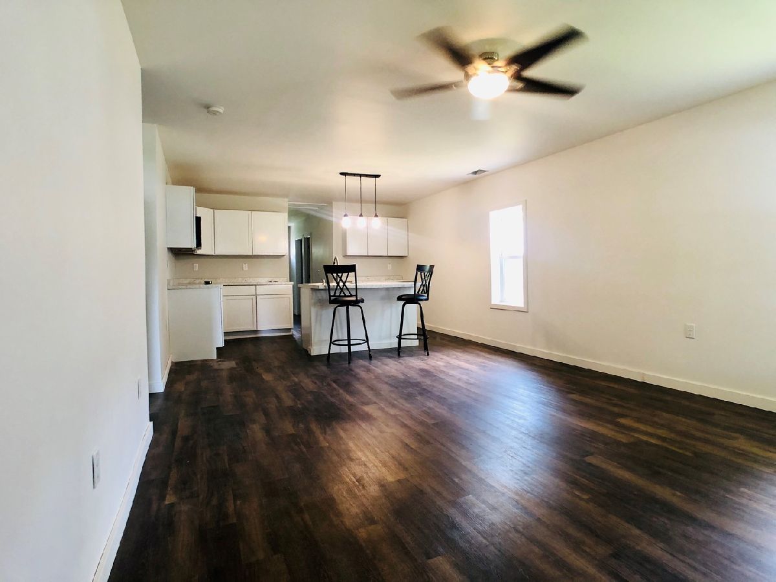
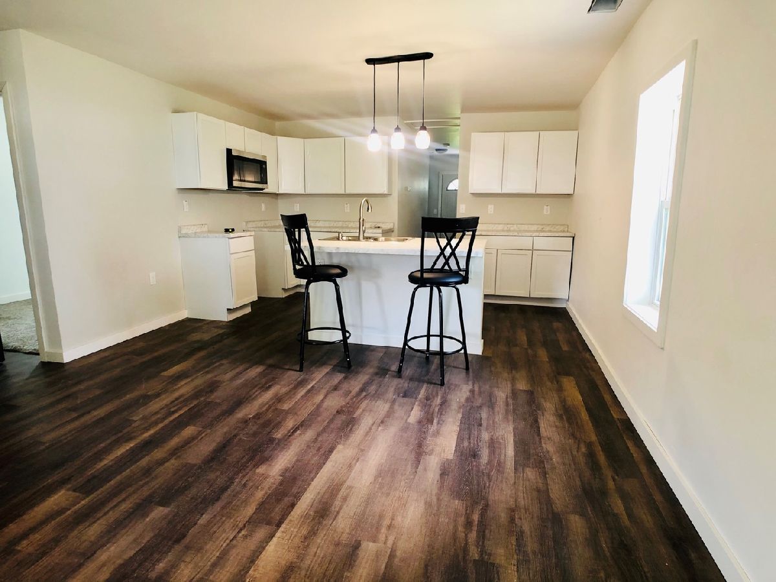
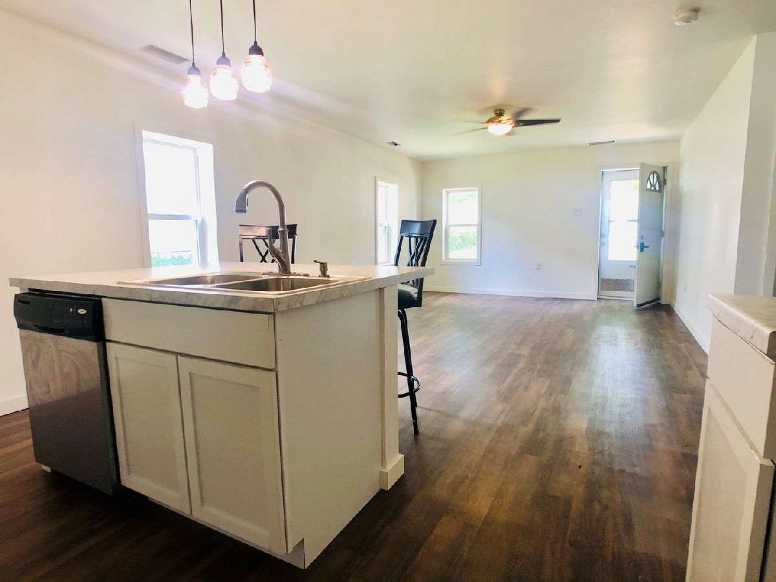
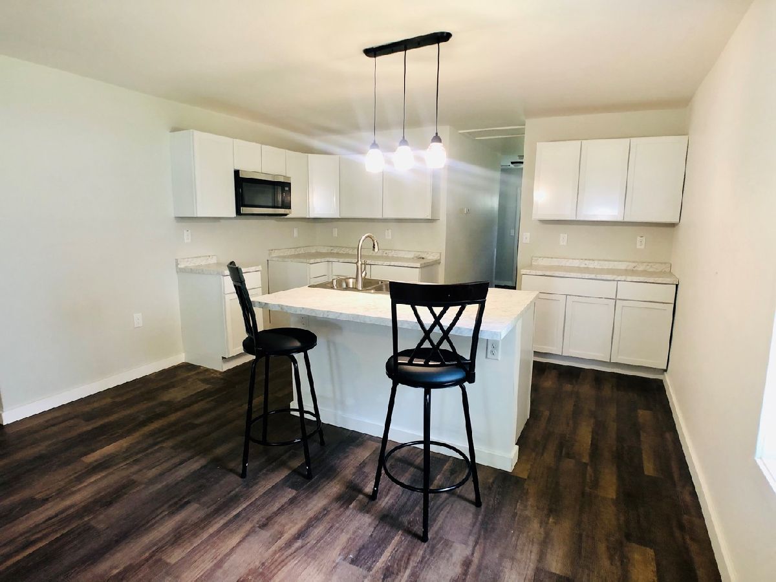
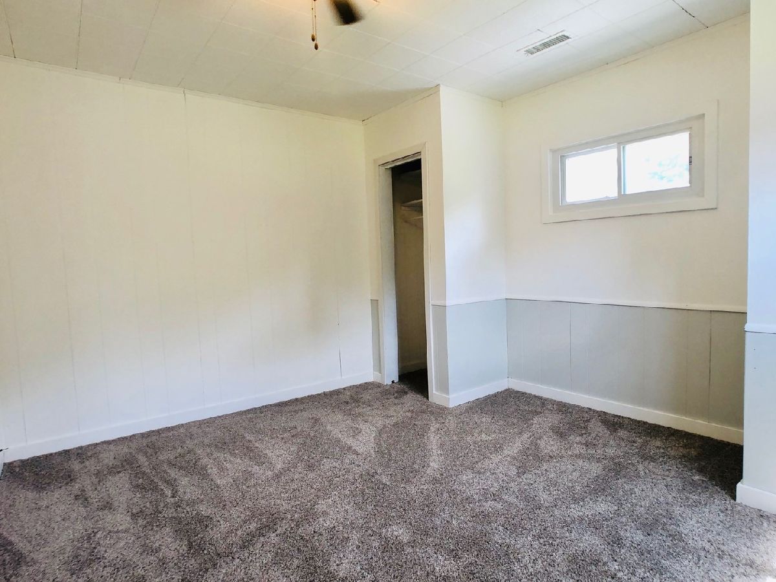
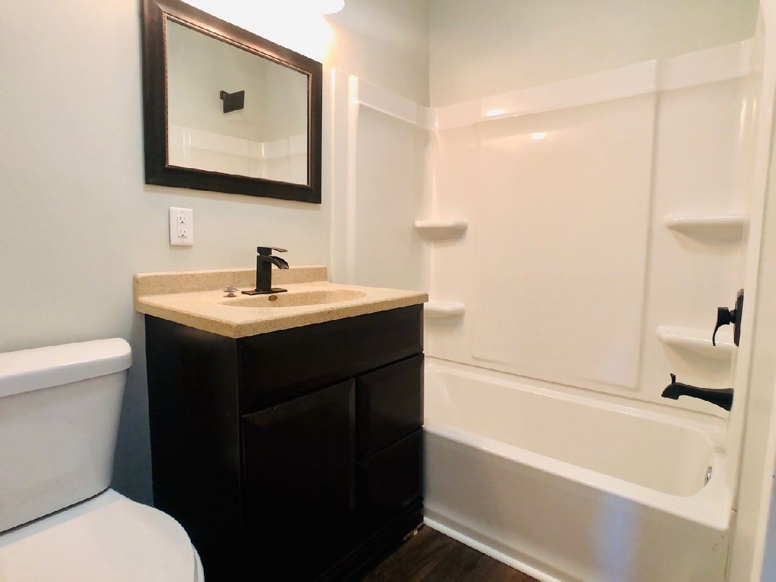
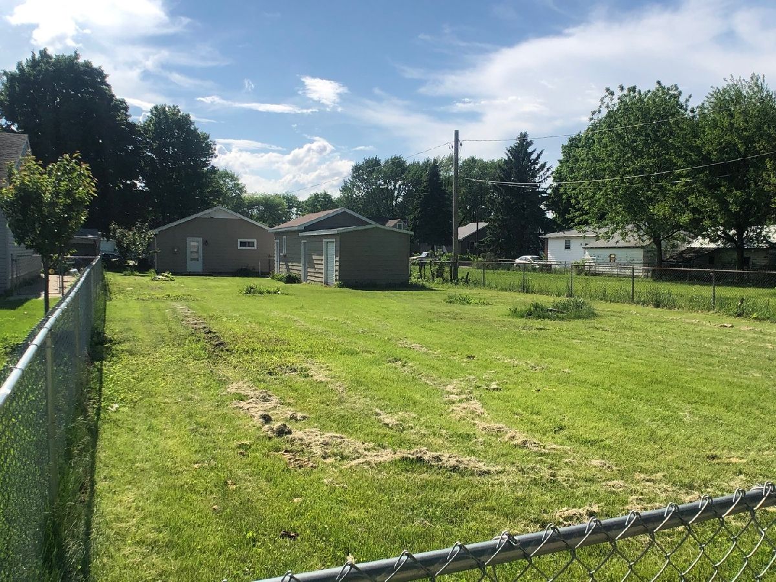
Room Specifics
Total Bedrooms: 3
Bedrooms Above Ground: 3
Bedrooms Below Ground: 0
Dimensions: —
Floor Type: Carpet
Dimensions: —
Floor Type: Carpet
Full Bathrooms: 1
Bathroom Amenities: —
Bathroom in Basement: 0
Rooms: No additional rooms
Basement Description: Crawl
Other Specifics
| 1 | |
| Concrete Perimeter | |
| Gravel | |
| Storms/Screens | |
| — | |
| 50X219 | |
| — | |
| None | |
| Wood Laminate Floors, First Floor Laundry | |
| Range, Microwave, Dishwasher, Refrigerator | |
| Not in DB | |
| Curbs, Street Lights, Street Paved | |
| — | |
| — | |
| — |
Tax History
| Year | Property Taxes |
|---|---|
| 2020 | $1,173 |
Contact Agent
Nearby Similar Homes
Nearby Sold Comparables
Contact Agent
Listing Provided By
Re/Max Sauk Valley

