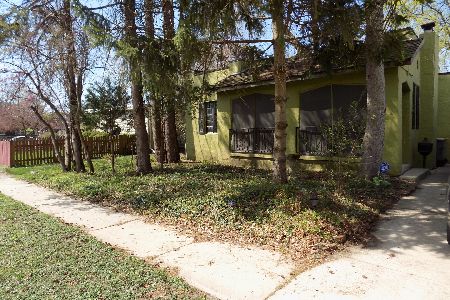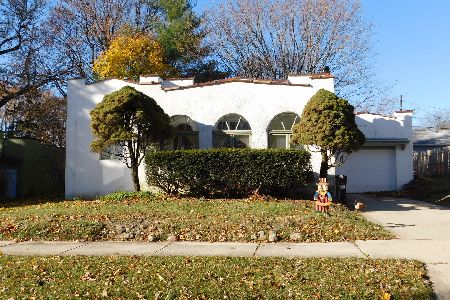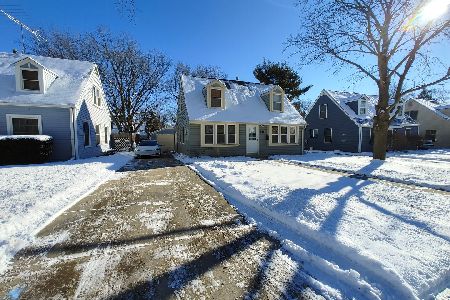1104 Demmond Street, Elgin, Illinois 60123
$151,500
|
Sold
|
|
| Status: | Closed |
| Sqft: | 1,200 |
| Cost/Sqft: | $127 |
| Beds: | 3 |
| Baths: | 2 |
| Year Built: | — |
| Property Taxes: | $4,394 |
| Days On Market: | 3441 |
| Lot Size: | 0,00 |
Description
this home just needs some cosmetics. Great Wing Park Sub., Newer Hi efficient furnace, newer rubber membrane roof, new garage door and opener. complete picket fenced yard, Nice corner lot. Fix this home to go with the neighborhood. Mainly good clean up and decor. No holes in walls etc. 2 joining rooms in basement with full bath.This won't last long. Being sold as-is. owner will do no repairs. Tenant in process of moving.
Property Specifics
| Single Family | |
| — | |
| Ranch | |
| — | |
| Full | |
| — | |
| No | |
| — |
| Kane | |
| — | |
| 0 / Not Applicable | |
| None | |
| Public | |
| Public Sewer | |
| 09325944 | |
| 0610476021 |
Property History
| DATE: | EVENT: | PRICE: | SOURCE: |
|---|---|---|---|
| 29 Sep, 2016 | Sold | $151,500 | MRED MLS |
| 31 Aug, 2016 | Under contract | $151,900 | MRED MLS |
| — | Last price change | $144,900 | MRED MLS |
| 25 Aug, 2016 | Listed for sale | $144,900 | MRED MLS |
Room Specifics
Total Bedrooms: 3
Bedrooms Above Ground: 3
Bedrooms Below Ground: 0
Dimensions: —
Floor Type: —
Dimensions: —
Floor Type: —
Full Bathrooms: 2
Bathroom Amenities: —
Bathroom in Basement: 1
Rooms: No additional rooms
Basement Description: Partially Finished
Other Specifics
| 2 | |
| Concrete Perimeter | |
| — | |
| — | |
| Corner Lot | |
| 73X104 | |
| — | |
| None | |
| — | |
| — | |
| Not in DB | |
| Sidewalks, Street Lights, Street Paved | |
| — | |
| — | |
| — |
Tax History
| Year | Property Taxes |
|---|---|
| 2016 | $4,394 |
Contact Agent
Nearby Similar Homes
Nearby Sold Comparables
Contact Agent
Listing Provided By
Superior Homes Realty











