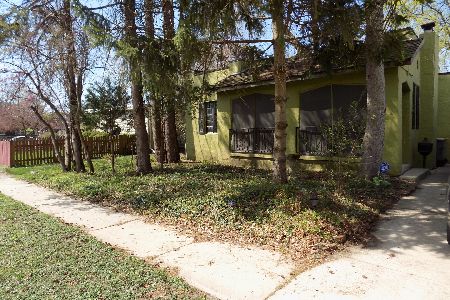506 Alfred Avenue, Elgin, Illinois 60123
$180,000
|
Sold
|
|
| Status: | Closed |
| Sqft: | 852 |
| Cost/Sqft: | $214 |
| Beds: | 2 |
| Baths: | 1 |
| Year Built: | 1933 |
| Property Taxes: | $3,024 |
| Days On Market: | 1525 |
| Lot Size: | 0,16 |
Description
This Spanish style ranch provides unique features that set it apart from the ordinary subdivision home. Start with the arched entry door and arched passages between the main rooms, and textured plaster walls and ceilings. Enter the home through the enclosed 3 season porch that is sunlit by several casement windows with half round windows above. The spacious living room features a brick wood burning fireplace with a wood mantle, and recently installed flue liner for safe operation. The formal dining room has a built-in corner hutch to display your favorite knick-knacks. The efficient kitchen provides adequate cabinet space for storage and a 1 year old SS French door refrigerator. The bathroom has been updated but retains the original cast iron tub. Original solid hardwood flooring exists under the carpet. Other upgrades/improvements in the past 3 years include; A. Basement drain tile system with sump pump. B. Basement de-humidifier. C. Water softener system. D. Electrical panel & added features. E. Fire rated entry doors from the garage to the basement and kitchen. BRAND NEW ROOF DEC. 2021.
Property Specifics
| Single Family | |
| — | |
| Mediterranean | |
| 1933 | |
| Partial | |
| CUSTOM | |
| No | |
| 0.16 |
| Kane | |
| — | |
| — / Not Applicable | |
| None | |
| Public | |
| Public Sewer | |
| 11275368 | |
| 0610476019 |
Nearby Schools
| NAME: | DISTRICT: | DISTANCE: | |
|---|---|---|---|
|
Grade School
Highland Elementary School |
46 | — | |
|
Middle School
Kimball Middle School |
46 | Not in DB | |
|
High School
Larkin High School |
46 | Not in DB | |
Property History
| DATE: | EVENT: | PRICE: | SOURCE: |
|---|---|---|---|
| 16 Oct, 2018 | Sold | $148,000 | MRED MLS |
| 29 Aug, 2018 | Under contract | $154,900 | MRED MLS |
| 20 Jun, 2018 | Listed for sale | $154,900 | MRED MLS |
| 18 Feb, 2022 | Sold | $180,000 | MRED MLS |
| 14 Jan, 2022 | Under contract | $182,000 | MRED MLS |
| 22 Nov, 2021 | Listed for sale | $182,000 | MRED MLS |
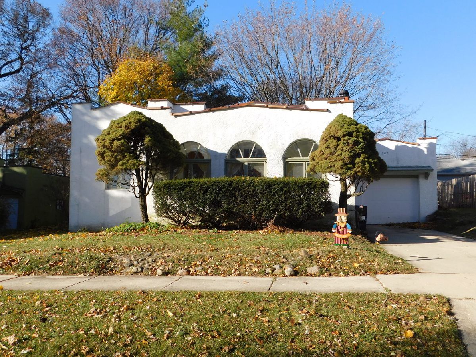
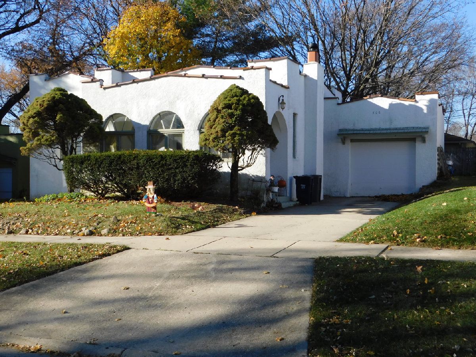
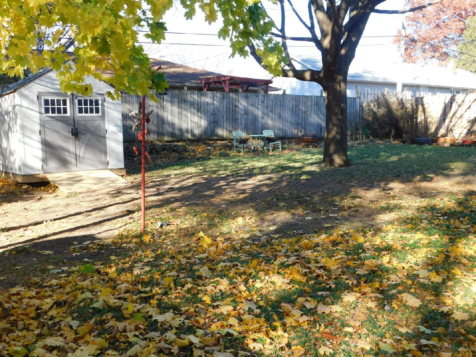
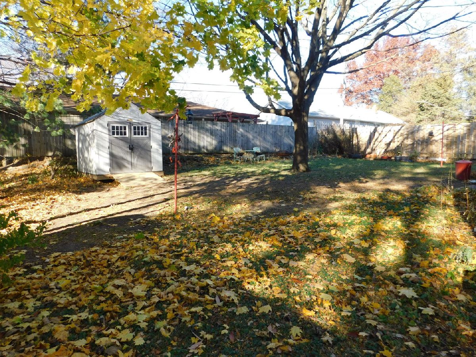
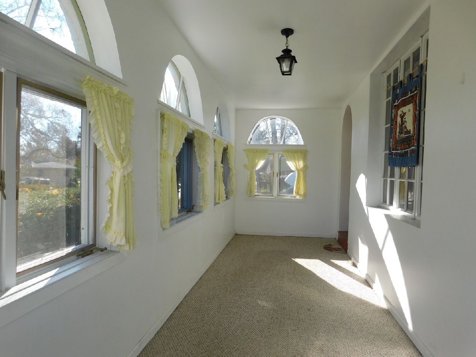
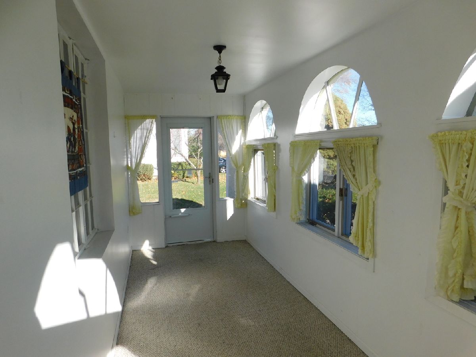
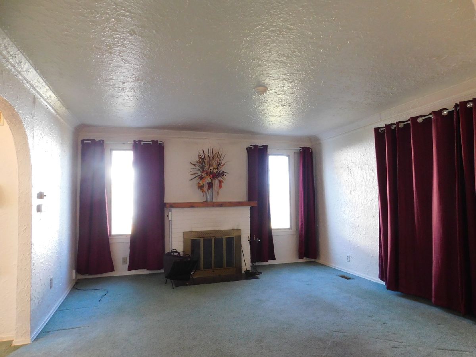
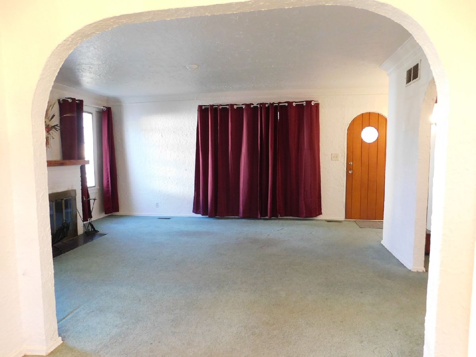
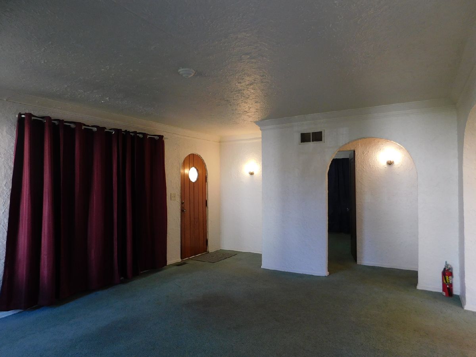
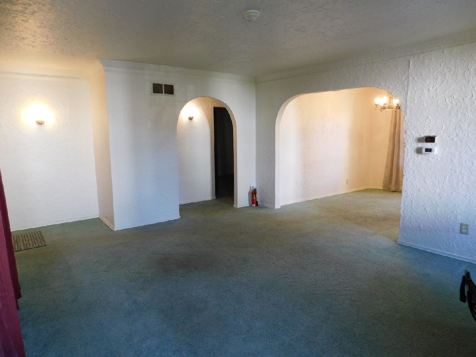
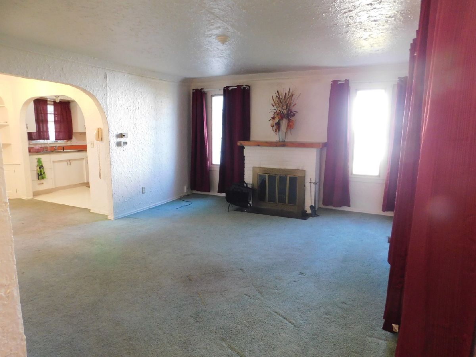
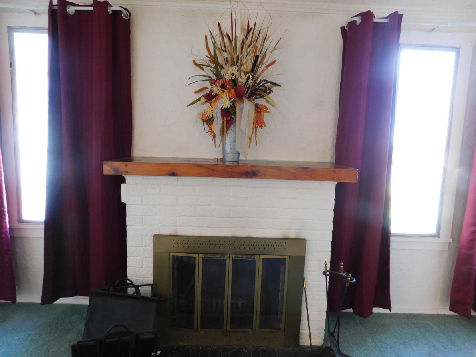
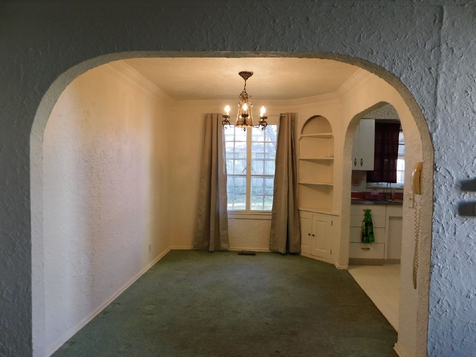
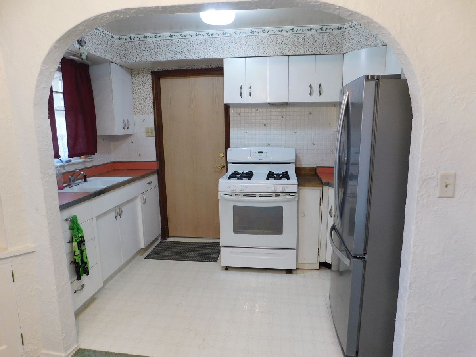
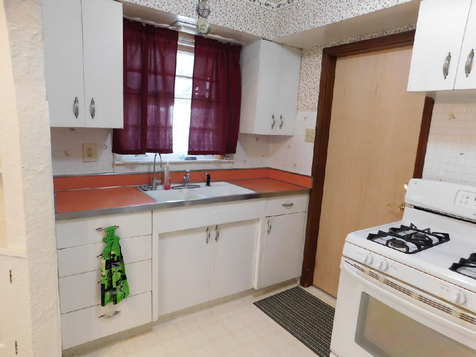
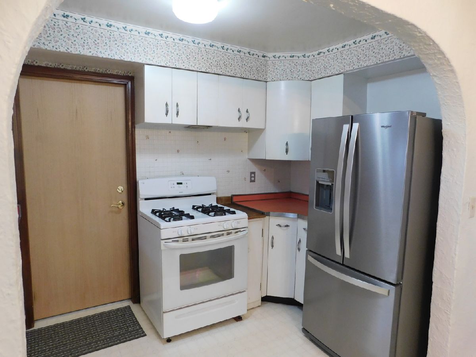
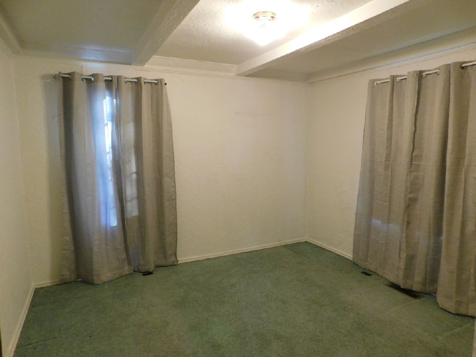
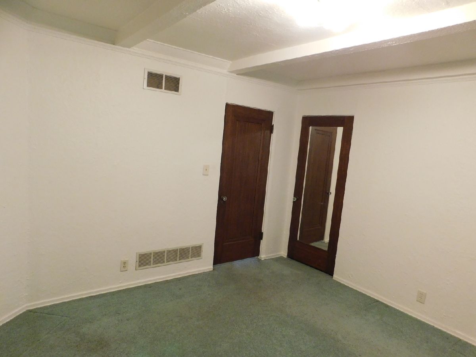
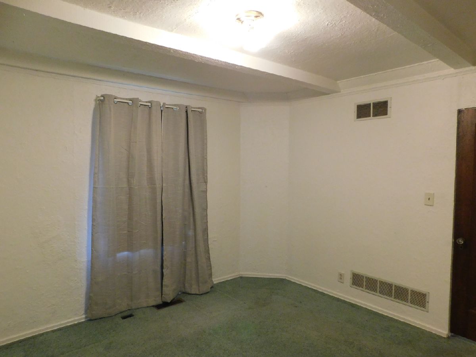
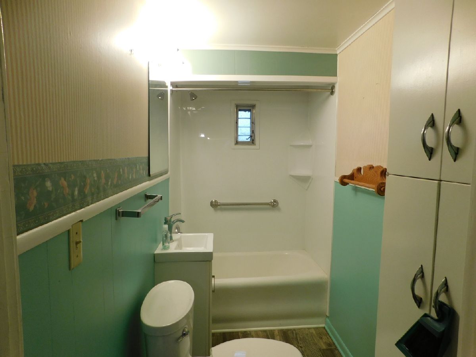
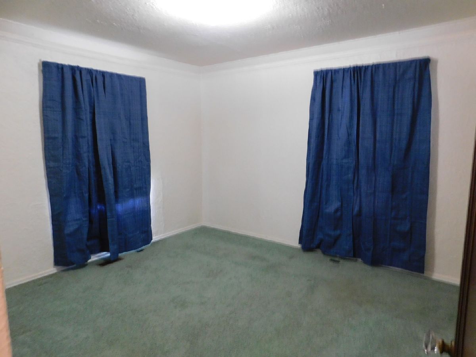
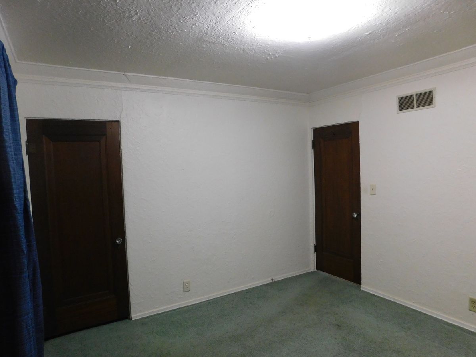
Room Specifics
Total Bedrooms: 2
Bedrooms Above Ground: 2
Bedrooms Below Ground: 0
Dimensions: —
Floor Type: Carpet
Full Bathrooms: 1
Bathroom Amenities: —
Bathroom in Basement: 0
Rooms: Enclosed Porch
Basement Description: Unfinished
Other Specifics
| 1 | |
| Concrete Perimeter | |
| Concrete | |
| Porch, Storms/Screens | |
| — | |
| 65 X 102 | |
| — | |
| None | |
| — | |
| Range, Refrigerator, Washer, Dryer | |
| Not in DB | |
| Curbs, Sidewalks, Street Paved | |
| — | |
| — | |
| Wood Burning |
Tax History
| Year | Property Taxes |
|---|---|
| 2018 | $1,772 |
| 2022 | $3,024 |
Contact Agent
Nearby Similar Homes
Nearby Sold Comparables
Contact Agent
Listing Provided By
Coldwell Banker Realty







