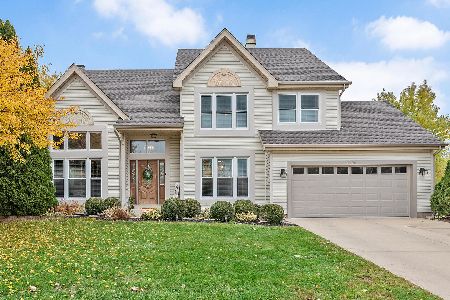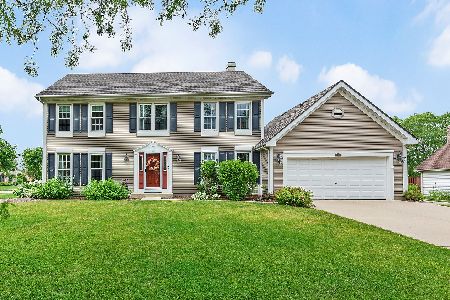1104 Fieldstone Court, Bartlett, Illinois 60103
$510,000
|
Sold
|
|
| Status: | Closed |
| Sqft: | 2,680 |
| Cost/Sqft: | $187 |
| Beds: | 5 |
| Baths: | 3 |
| Year Built: | 1991 |
| Property Taxes: | $10,889 |
| Days On Market: | 1567 |
| Lot Size: | 0,51 |
Description
Come visit this absolutely drop-dead gorgeous, wide open floor plan, one of a kind Home with so many amazing features and upgrades! Beautifully remodeled gourmet eat-in Kitchen with custom 42" cabinets, marble counter tops and tiled backsplash, large island, stylish pendant lights, high-end stainless steel appliances, peninsula, Wolf range & microwave, Bosch dishwasher, KitchenAid double oven, refrigerator and beverage center, all open to an outstanding Family Room (currently being used as a Covid gym) with brick fireplace and vaulted ceilings. Formal Living and Dining Rooms, 1st floor Den/5th Bedroom. Four additional spacious Bedrooms, Master Suite with walk-in closet and private Master full Bath. Fabulous NEW remodeled Basement (2021) with wood staircase, wood laminate floors, can lights, Rec Room, Kitchenette area, game area - perfect future bar location (water supply already set in wall), convenient 2nd laundry room and loads of storage! Other phenomenal features include: 115 can lights, new Pella windows ('13), stunning new hardwood floors throughout most of the 1st floor ('17), 2 story Foyer, beautifully remodeled Family and 1/2 Baths ('19 & '18), upgraded 200 amp service ('21), new Pella front door ('17) and back french doors, leading to an outstanding huge 1/2 acre yard with NEW: California-style concrete Patio, built-in brick Kitchen with sitting area, granite counter tops & firepit - great for entertaining ('18)! $15K in landscaping, shed, new extra wide and deep concrete driveway and front porch ('18), new roof ('16), new exterior lights ('18), newer HVAC ('11). Great cul-de-sac lot and so much more! Wonderful subdivision with lakes, bike path, mature trees and parks. This home shows like a model, so don't miss out!
Property Specifics
| Single Family | |
| — | |
| — | |
| 1991 | |
| Full | |
| — | |
| No | |
| 0.51 |
| Du Page | |
| Woodland Hills | |
| 110 / Quarterly | |
| Insurance | |
| Lake Michigan | |
| Public Sewer | |
| 11251994 | |
| 0116203018 |
Nearby Schools
| NAME: | DISTRICT: | DISTANCE: | |
|---|---|---|---|
|
Grade School
Wayne Elementary School |
46 | — | |
|
Middle School
Kenyon Woods Middle School |
46 | Not in DB | |
|
High School
South Elgin High School |
46 | Not in DB | |
Property History
| DATE: | EVENT: | PRICE: | SOURCE: |
|---|---|---|---|
| 29 Jun, 2010 | Sold | $335,000 | MRED MLS |
| 4 May, 2010 | Under contract | $344,900 | MRED MLS |
| — | Last price change | $354,900 | MRED MLS |
| 18 Jan, 2010 | Listed for sale | $379,900 | MRED MLS |
| 8 Dec, 2021 | Sold | $510,000 | MRED MLS |
| 24 Oct, 2021 | Under contract | $499,900 | MRED MLS |
| 21 Oct, 2021 | Listed for sale | $499,900 | MRED MLS |
| 27 Feb, 2024 | Listed for sale | $0 | MRED MLS |
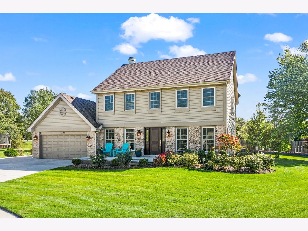
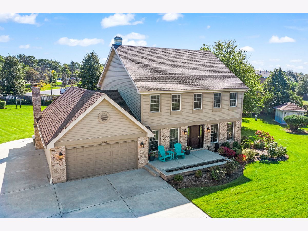
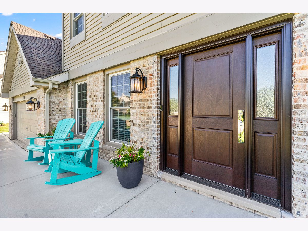
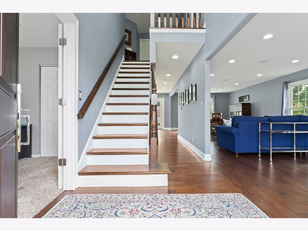
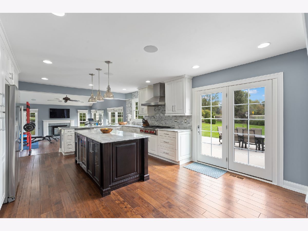
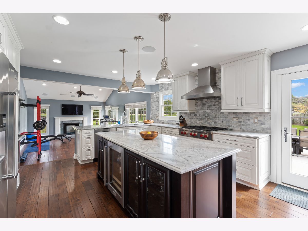
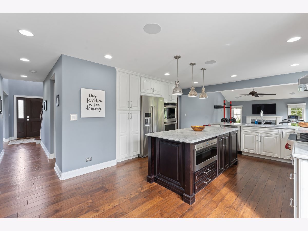
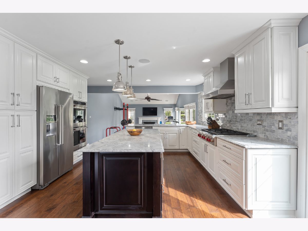
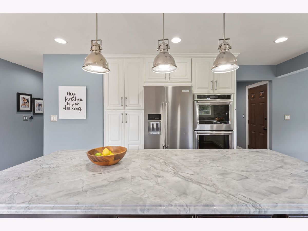
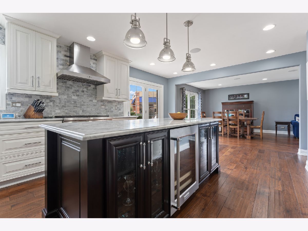
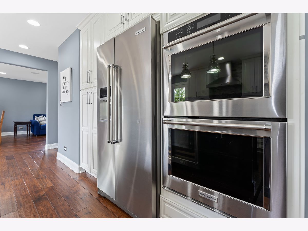
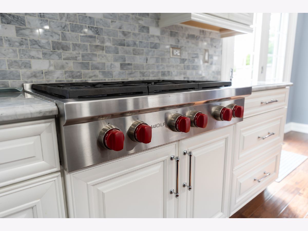
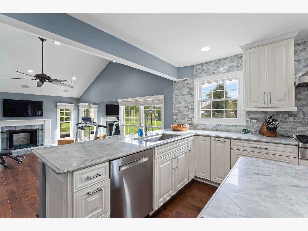
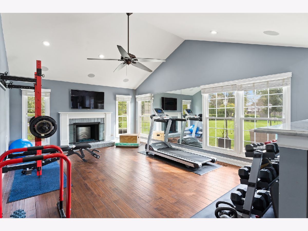
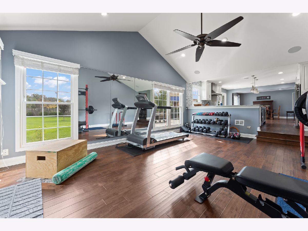
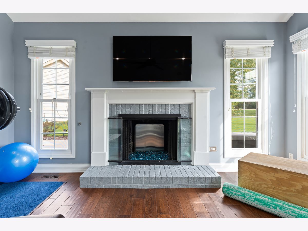
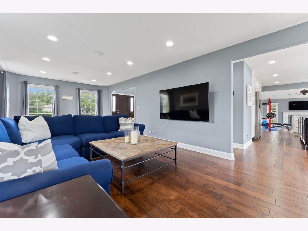
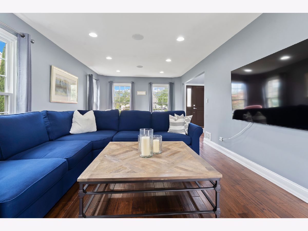
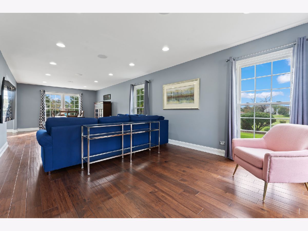
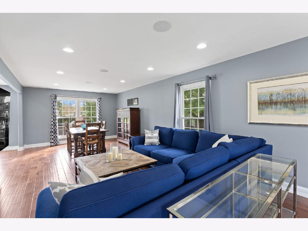
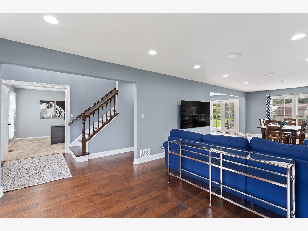
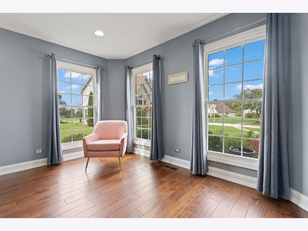
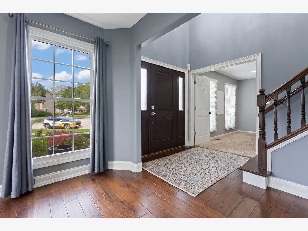
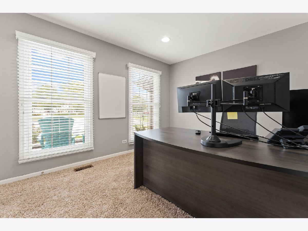
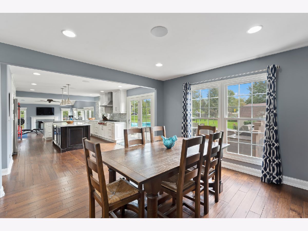
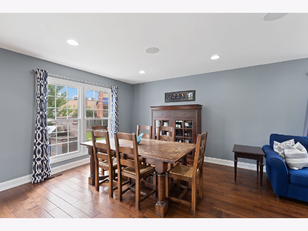
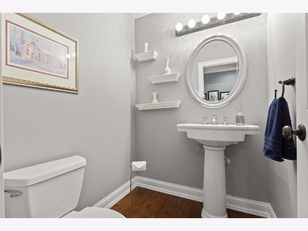
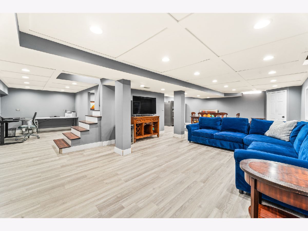
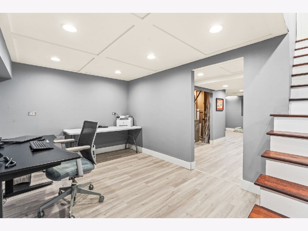
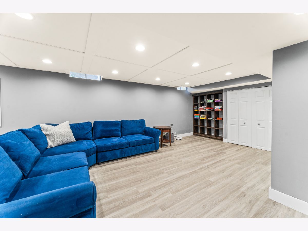
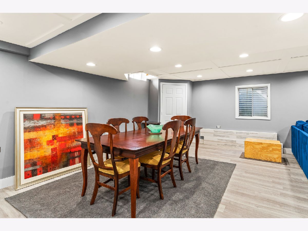
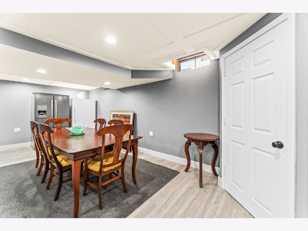
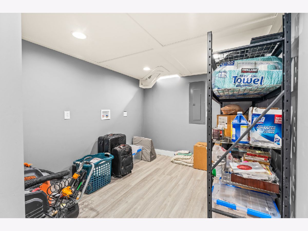
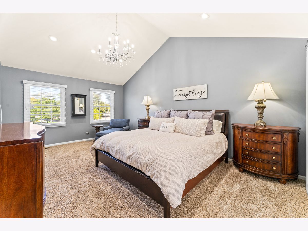
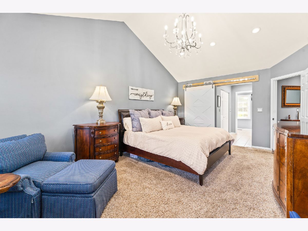
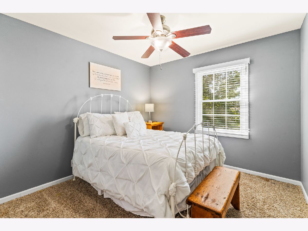
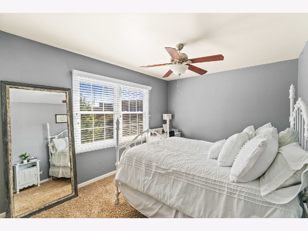
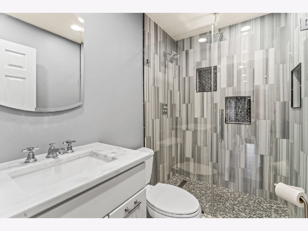
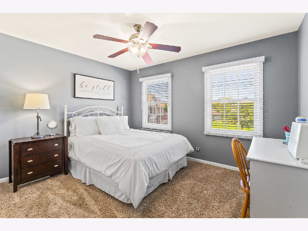
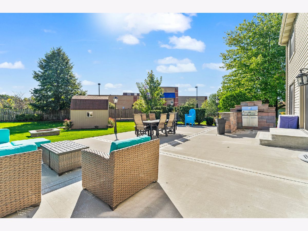
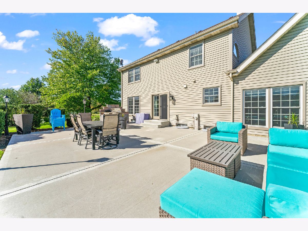
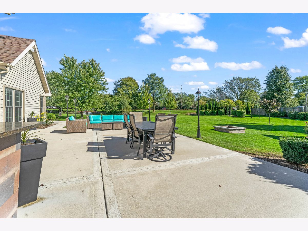
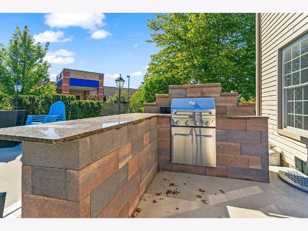
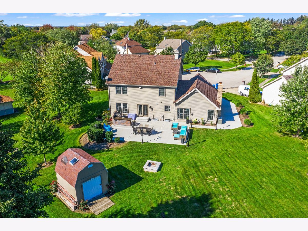
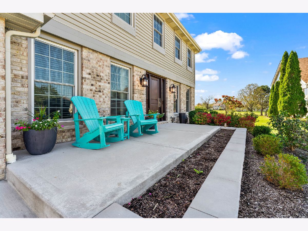
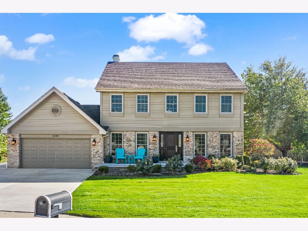
Room Specifics
Total Bedrooms: 5
Bedrooms Above Ground: 5
Bedrooms Below Ground: 0
Dimensions: —
Floor Type: Carpet
Dimensions: —
Floor Type: Carpet
Dimensions: —
Floor Type: Carpet
Dimensions: —
Floor Type: —
Full Bathrooms: 3
Bathroom Amenities: Separate Shower,Double Sink
Bathroom in Basement: 0
Rooms: Recreation Room,Storage,Foyer,Bedroom 5,Game Room
Basement Description: Finished
Other Specifics
| 2 | |
| Concrete Perimeter | |
| Concrete | |
| Patio, Outdoor Grill, Fire Pit | |
| Cul-De-Sac,Landscaped,Sidewalks | |
| 178X239X12X250 | |
| — | |
| Full | |
| Vaulted/Cathedral Ceilings, Bar-Wet, Hardwood Floors, First Floor Bedroom, First Floor Laundry | |
| Double Oven, Range, Microwave, Dishwasher, Disposal, Stainless Steel Appliance(s) | |
| Not in DB | |
| Park, Curbs, Sidewalks, Street Lights, Street Paved | |
| — | |
| — | |
| Gas Log, Gas Starter |
Tax History
| Year | Property Taxes |
|---|---|
| 2010 | $8,656 |
| 2021 | $10,889 |
Contact Agent
Nearby Similar Homes
Nearby Sold Comparables
Contact Agent
Listing Provided By
RE/MAX Suburban





