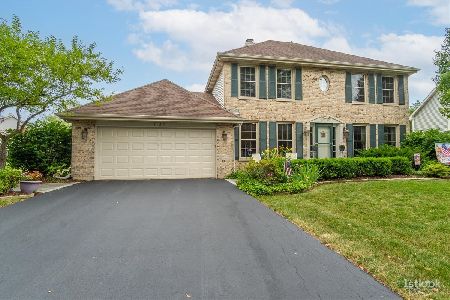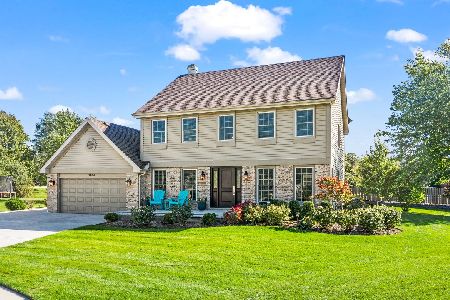1123 Ascot Way, Bartlett, Illinois 60103
$375,000
|
Sold
|
|
| Status: | Closed |
| Sqft: | 2,280 |
| Cost/Sqft: | $164 |
| Beds: | 4 |
| Baths: | 3 |
| Year Built: | 1990 |
| Property Taxes: | $10,398 |
| Days On Market: | 2045 |
| Lot Size: | 0,43 |
Description
Fabulous Find! This bright and cheerful Georgian shows like a model! The wide center foyer with open staircase leads guests to a gracious living room or formal dining room. Walk through the French doors to the comfortable family room with fireplace. It is open to the kitchen so the entire family can be together. Spacious kitchen features corner window, white cabinets, quartz counters, beautiful back-splash, plus all appliances and double pantry. Upstairs you will love the inviting master suite with cathedral ceiling, walk-in closet, and 9 x 14 spa-like bath. Updated in 2014 - it has a walk-in shower with multiple shower heads, a double vanity and skylight. You will find 3 more spacious bedrooms and an updated hall bath. This home has space for everyone - check out the basement for a large finished rec room waiting for your fun games or decorating ideas. Summer days are perfect to expand your entertaining to the deck and patio. The beautiful yard backs to open space and you can invite two or twenty for your next outing. Located on an interior low-traffic street - it is an ideal location. Close to shops and dining. This home is a "must see" - it is immaculate and well-maintained by the owners. Check out the virtual tour!
Property Specifics
| Single Family | |
| — | |
| Georgian | |
| 1990 | |
| Full | |
| — | |
| No | |
| 0.43 |
| Du Page | |
| Woodland Hills | |
| 107 / Quarterly | |
| Insurance | |
| Public | |
| Public Sewer | |
| 10764407 | |
| 0116203020 |
Nearby Schools
| NAME: | DISTRICT: | DISTANCE: | |
|---|---|---|---|
|
Grade School
Wayne Elementary School |
46 | — | |
|
Middle School
Kenyon Woods Middle School |
46 | Not in DB | |
|
High School
South Elgin High School |
46 | Not in DB | |
Property History
| DATE: | EVENT: | PRICE: | SOURCE: |
|---|---|---|---|
| 10 Aug, 2020 | Sold | $375,000 | MRED MLS |
| 1 Jul, 2020 | Under contract | $375,000 | MRED MLS |
| 29 Jun, 2020 | Listed for sale | $375,000 | MRED MLS |
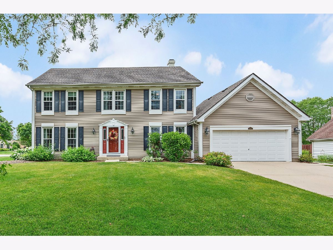
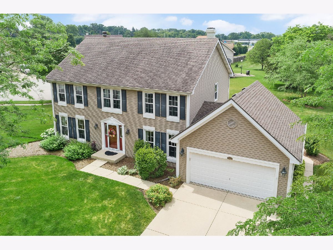
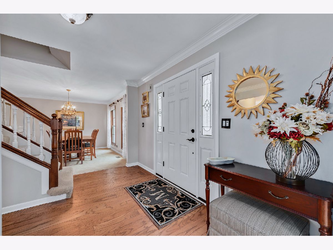
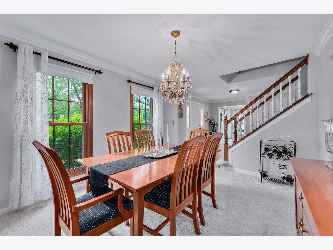
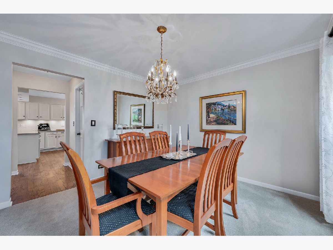
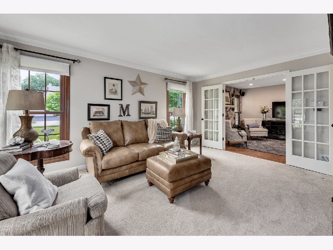
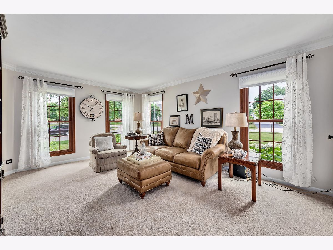
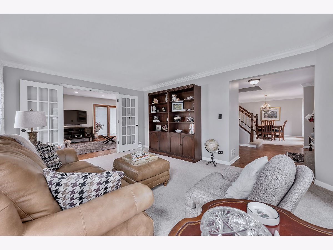
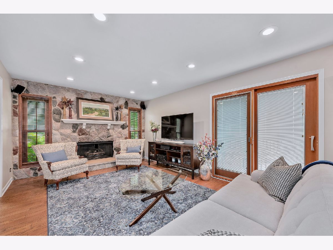
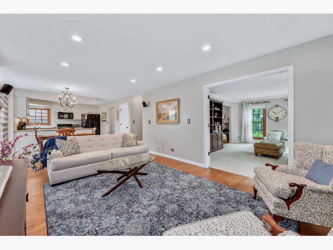
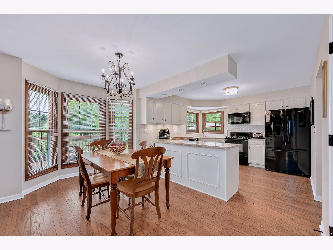
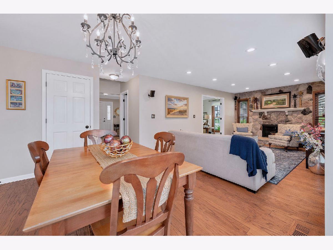
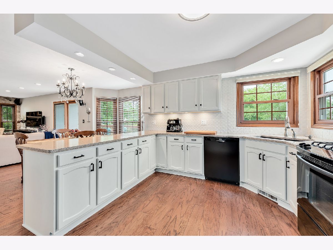
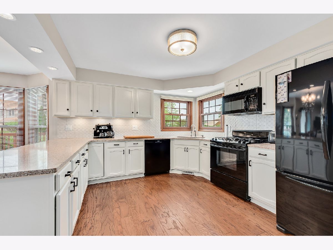
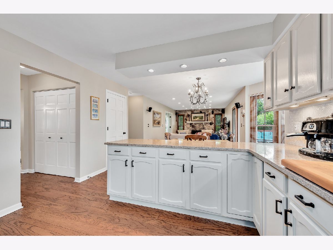
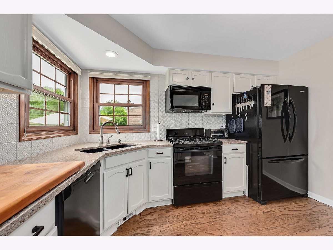
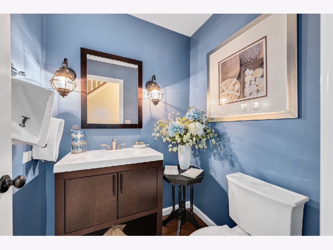
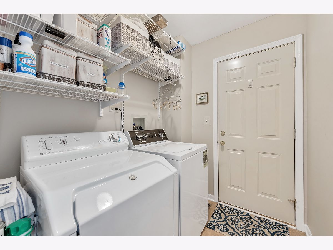
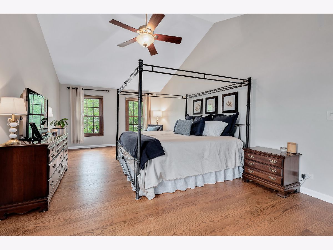
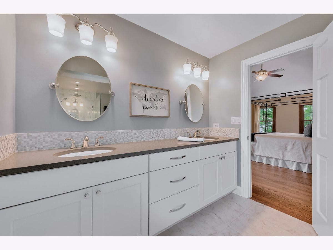
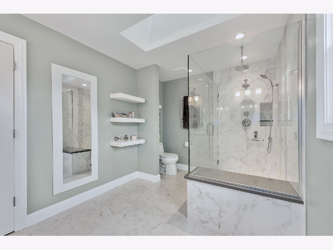
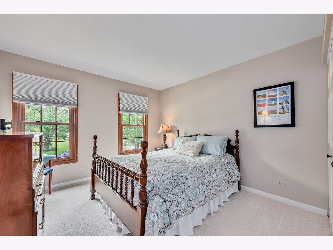
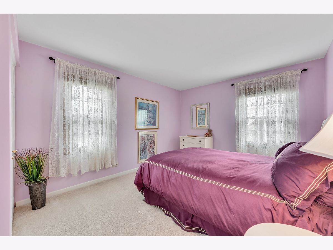
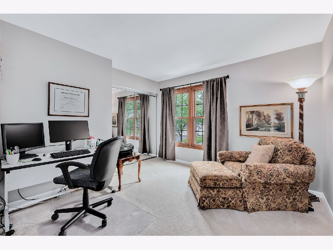
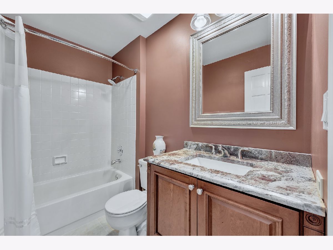
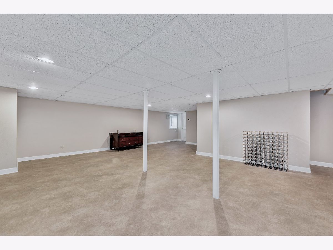
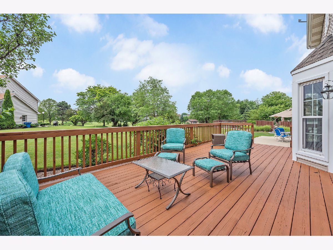
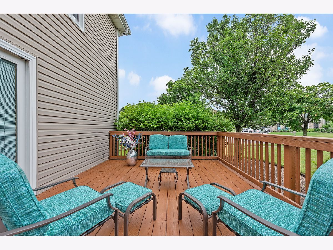
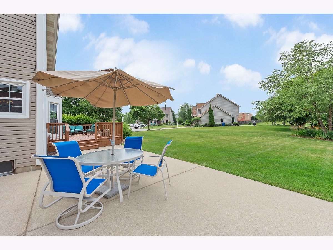
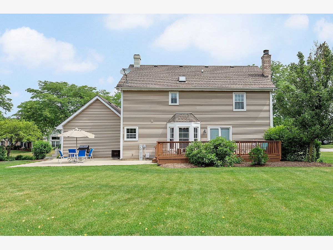
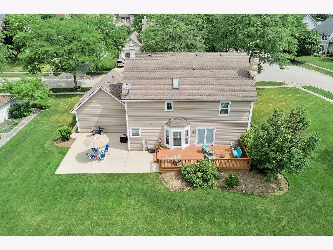
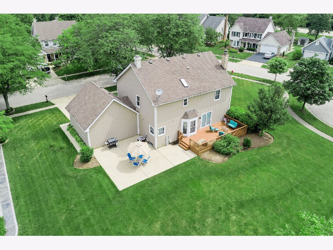
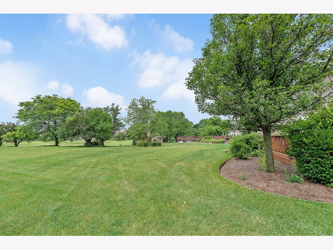
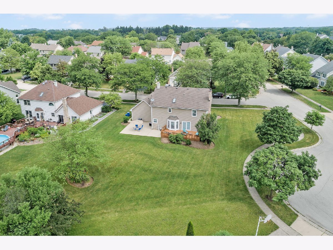
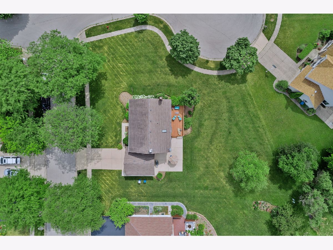
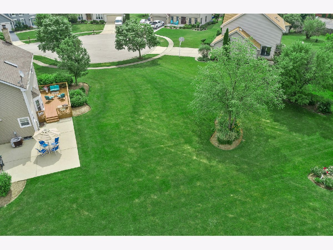
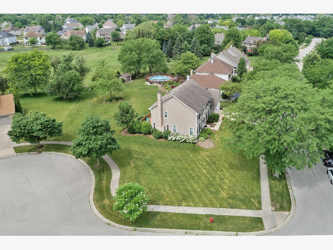
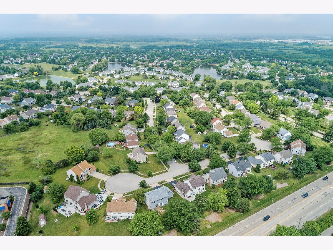
Room Specifics
Total Bedrooms: 4
Bedrooms Above Ground: 4
Bedrooms Below Ground: 0
Dimensions: —
Floor Type: Carpet
Dimensions: —
Floor Type: Carpet
Dimensions: —
Floor Type: Carpet
Full Bathrooms: 3
Bathroom Amenities: Separate Shower,Double Sink
Bathroom in Basement: 0
Rooms: Foyer,Recreation Room,Walk In Closet
Basement Description: Partially Finished
Other Specifics
| 2 | |
| — | |
| Concrete | |
| Deck, Patio, Storms/Screens | |
| Cul-De-Sac | |
| 130 X 181 | |
| — | |
| Full | |
| Vaulted/Cathedral Ceilings, Skylight(s), Hardwood Floors, First Floor Laundry, Walk-In Closet(s) | |
| Range, Microwave, Dishwasher, Refrigerator, Washer, Dryer, Disposal | |
| Not in DB | |
| Park, Lake, Curbs, Sidewalks, Street Lights, Street Paved | |
| — | |
| — | |
| Gas Log, Gas Starter |
Tax History
| Year | Property Taxes |
|---|---|
| 2020 | $10,398 |
Contact Agent
Nearby Similar Homes
Nearby Sold Comparables
Contact Agent
Listing Provided By
RE/MAX Suburban





