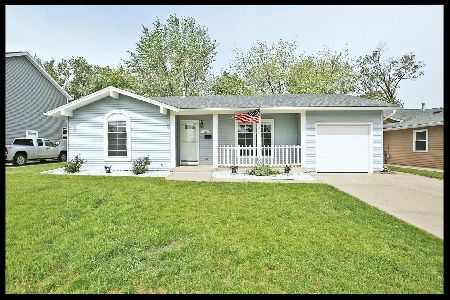1104 Glenn Trail, Elk Grove Village, Illinois 60007
$284,000
|
Sold
|
|
| Status: | Closed |
| Sqft: | 1,756 |
| Cost/Sqft: | $165 |
| Beds: | 4 |
| Baths: | 2 |
| Year Built: | 1972 |
| Property Taxes: | $6,325 |
| Days On Market: | 2880 |
| Lot Size: | 0,23 |
Description
The space you've been looking for! 4 Bedroom ranch with 2 full bathrooms. Much bigger than it looks. This home has a huge family room with an open floorplan. The family room has skylights along with a vaulted ceiling. There is also a stylish Fireplace. Updated Kitchen and bathrooms. The kitchen has a nice size dining area with laminate floor and add'l pantry. Living room with canned lighting. The Furnace is newer. The Windows have been replaced. Newer stainless steel appliances. Roof replaced in 2017. Ceiling fans. Laundry room has slop sink. The crawlspace under the living room is concrete, which makes for great add'l storage. Private Patio. 2 car wide driveway. Storage shed has electric. Close to Link grade school. Margaret Mead Jr. High, and desired Conant H.S. Look at this price!
Property Specifics
| Single Family | |
| — | |
| Ranch | |
| 1972 | |
| None | |
| ARMSTRONG+ | |
| No | |
| 0.23 |
| Cook | |
| Astronaut | |
| 0 / Not Applicable | |
| None | |
| Lake Michigan | |
| Public Sewer | |
| 09873766 | |
| 07362020170000 |
Nearby Schools
| NAME: | DISTRICT: | DISTANCE: | |
|---|---|---|---|
|
Grade School
Adolph Link Elementary School |
54 | — | |
|
Middle School
Margaret Mead Junior High School |
54 | Not in DB | |
|
High School
J B Conant High School |
211 | Not in DB | |
Property History
| DATE: | EVENT: | PRICE: | SOURCE: |
|---|---|---|---|
| 9 Aug, 2013 | Sold | $270,000 | MRED MLS |
| 5 Jul, 2013 | Under contract | $279,900 | MRED MLS |
| — | Last price change | $283,900 | MRED MLS |
| 25 Apr, 2013 | Listed for sale | $283,900 | MRED MLS |
| 4 May, 2018 | Sold | $284,000 | MRED MLS |
| 30 Mar, 2018 | Under contract | $289,900 | MRED MLS |
| 5 Mar, 2018 | Listed for sale | $289,900 | MRED MLS |
Room Specifics
Total Bedrooms: 4
Bedrooms Above Ground: 4
Bedrooms Below Ground: 0
Dimensions: —
Floor Type: Carpet
Dimensions: —
Floor Type: Carpet
Dimensions: —
Floor Type: Carpet
Full Bathrooms: 2
Bathroom Amenities: —
Bathroom in Basement: 0
Rooms: No additional rooms
Basement Description: Crawl
Other Specifics
| 1 | |
| Concrete Perimeter | |
| Asphalt,Side Drive | |
| Patio | |
| — | |
| 73 X 135 | |
| — | |
| Full | |
| Vaulted/Cathedral Ceilings, Skylight(s), First Floor Laundry, First Floor Full Bath | |
| Range, Microwave, Dishwasher, Refrigerator, Washer, Dryer, Disposal, Stainless Steel Appliance(s) | |
| Not in DB | |
| — | |
| — | |
| — | |
| Attached Fireplace Doors/Screen, Gas Log |
Tax History
| Year | Property Taxes |
|---|---|
| 2013 | $5,680 |
| 2018 | $6,325 |
Contact Agent
Nearby Similar Homes
Nearby Sold Comparables
Contact Agent
Listing Provided By
N. W. Village Realty, Inc.




