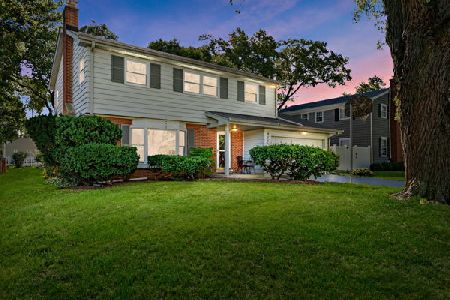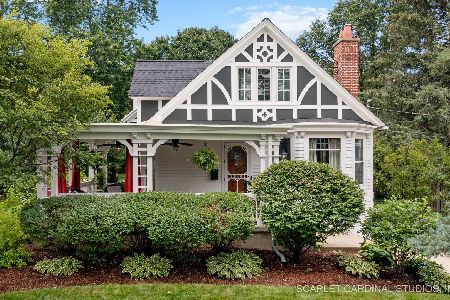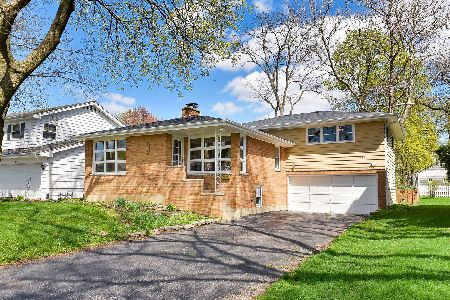1104 Harrison Avenue, Wheaton, Illinois 60187
$614,000
|
Sold
|
|
| Status: | Closed |
| Sqft: | 2,197 |
| Cost/Sqft: | $284 |
| Beds: | 3 |
| Baths: | 3 |
| Year Built: | 1955 |
| Property Taxes: | $12,350 |
| Days On Market: | 1867 |
| Lot Size: | 0,33 |
Description
GORGEOUS, REHABBED, 3 BEDROOM, 2 BATH, 50'S MODERN RANCH! WIDE OPEN FLOOR PLAN WITH 18X15 CHEF'S KITCHEN BY DRURY DESIGN (2010). THE BEAUTIFUL DETAILS ARE MANY WITH 42 IN ESPRESSO CABINETRY, STAINLESS APPLIANCES, WALK-IN PANTRY, CENTER ISLAND, NEW LIGHTING, GRANITE TOPS AND BANQUETTE AREA. FAMILY ROOM ADDITION (2010) OVERLOOKS THE AMAZING BACK YARD AND HAS PATIO DOORS TO THE PAVER PATIO AND STUNNING THIRD ACRE LOT. BALANCE OF 1ST FLOOR (REHAB 2010) ALSO INCLUDES NEW MAIN BATH W/ HEATED FLOORS + NEW DOORS, CASING, BASE, QUARTER SAWN OAK FLOORS & RECESSED LIGHTING. ADDITIONAL LIVING SPACE IN THE FINISHED BASEMENT WHICH INCLUDES BAR, REC ROOM WITH HW FLOORS AND OPTION TO FINISH A 4TH BEDROOM AND EXERCISE RM. ATTACHED 2-CAR GARAGE & 1ST FLOOR LAUNDRY. NEW ROOF, PATIO, LANDSCAPING (2010). NEW BLOWN IN INSULATION (2014). THIS AMAZING OFFERING IS A SHORT WALK TO THE TRAIN STATION, RESTAURANTS AND RETAIL OF COLLEGE AVENUE. 10+++
Property Specifics
| Single Family | |
| — | |
| Ranch | |
| 1955 | |
| Full | |
| — | |
| No | |
| 0.33 |
| Du Page | |
| — | |
| 0 / Not Applicable | |
| None | |
| Lake Michigan | |
| Public Sewer | |
| 10946120 | |
| 0515100010 |
Nearby Schools
| NAME: | DISTRICT: | DISTANCE: | |
|---|---|---|---|
|
Grade School
Longfellow Elementary School |
200 | — | |
|
Middle School
Franklin Middle School |
200 | Not in DB | |
|
High School
Wheaton North High School |
200 | Not in DB | |
Property History
| DATE: | EVENT: | PRICE: | SOURCE: |
|---|---|---|---|
| 29 Jan, 2021 | Sold | $614,000 | MRED MLS |
| 12 Dec, 2020 | Under contract | $625,000 | MRED MLS |
| 9 Dec, 2020 | Listed for sale | $625,000 | MRED MLS |
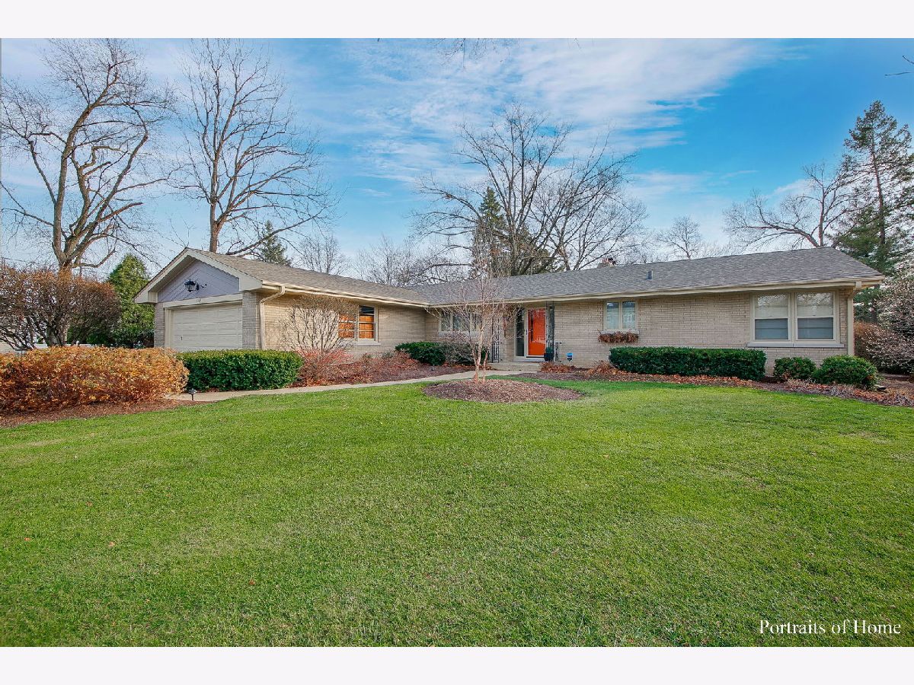




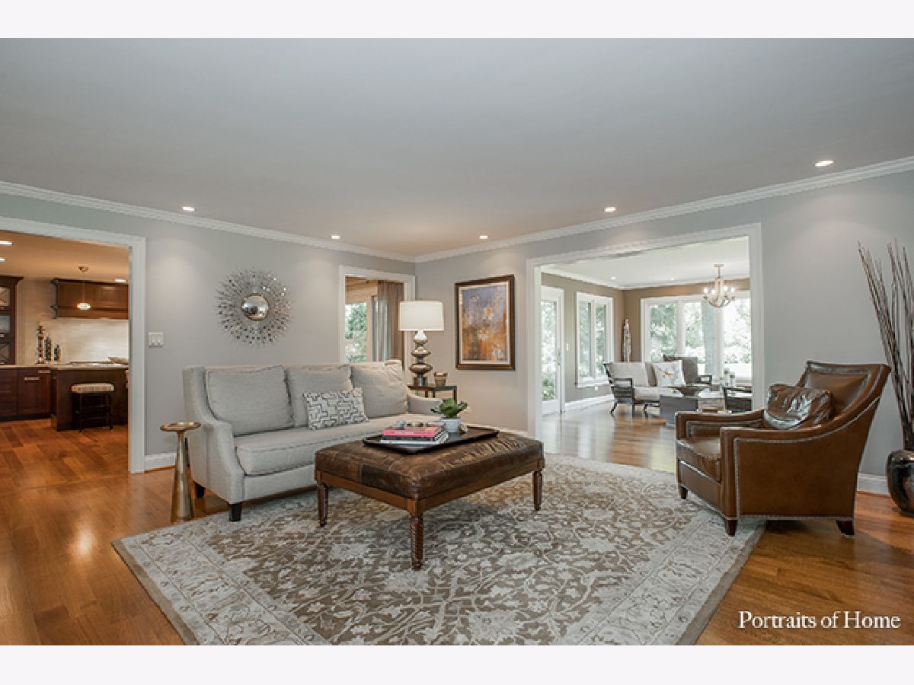
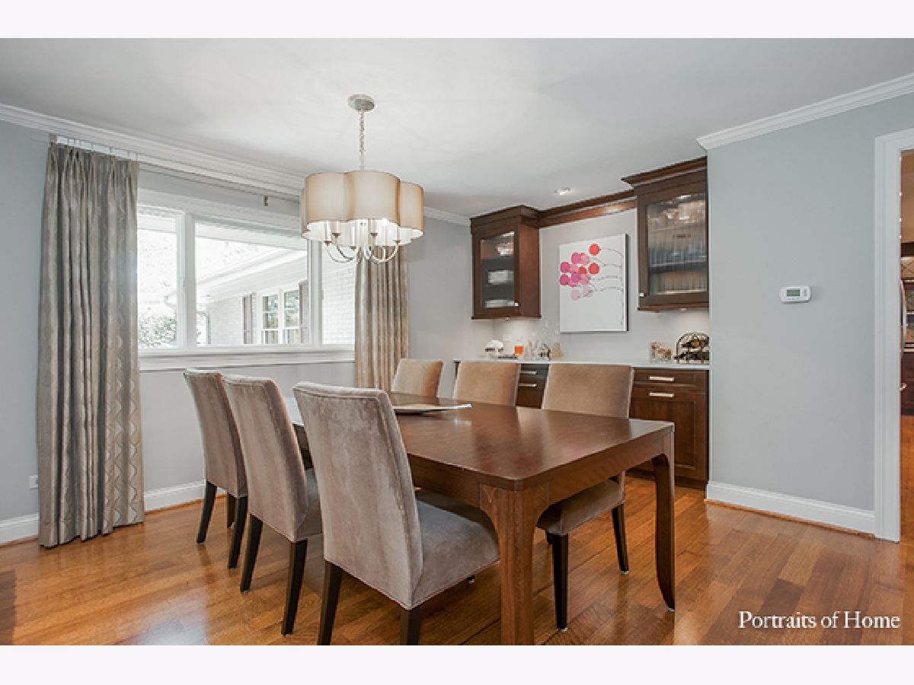


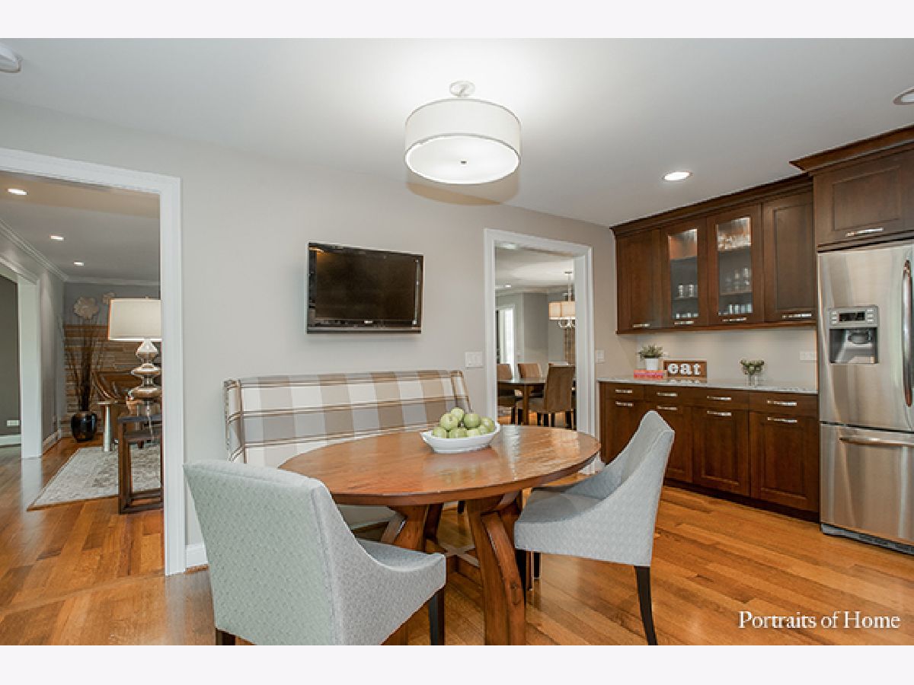

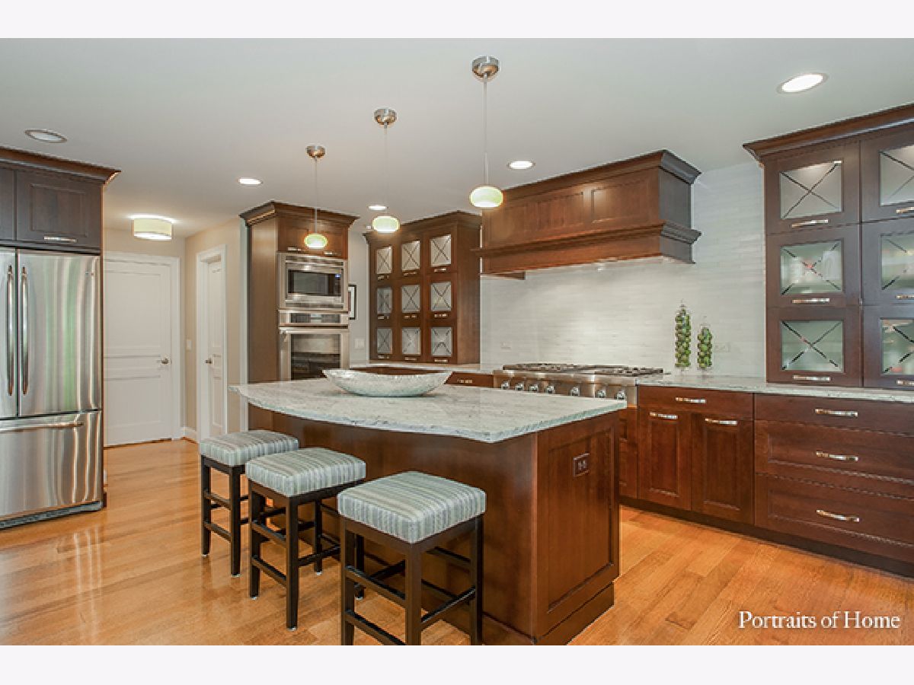


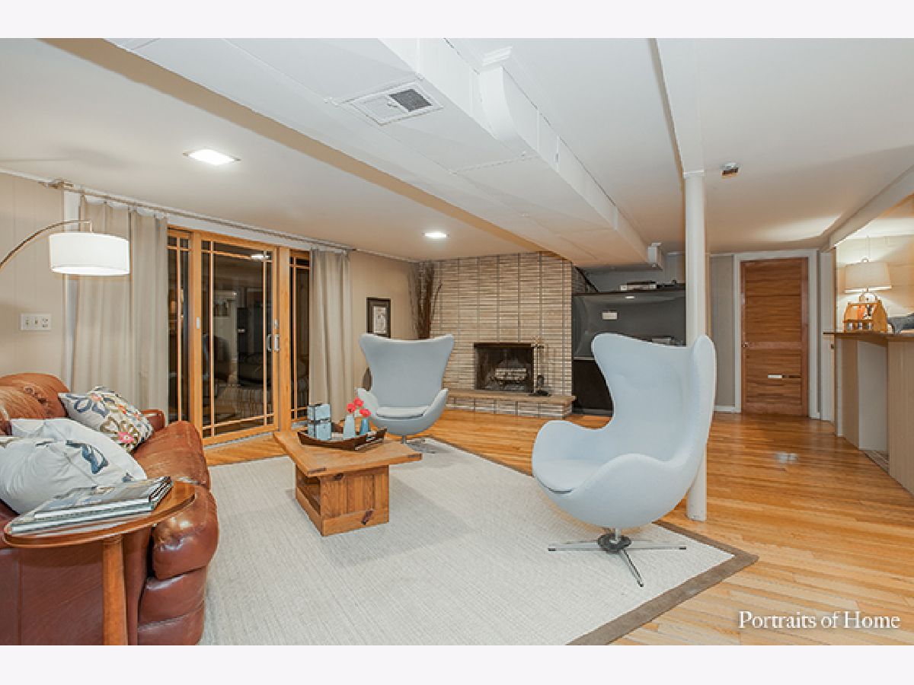
Room Specifics
Total Bedrooms: 3
Bedrooms Above Ground: 3
Bedrooms Below Ground: 0
Dimensions: —
Floor Type: Carpet
Dimensions: —
Floor Type: Carpet
Full Bathrooms: 3
Bathroom Amenities: Double Sink
Bathroom in Basement: 1
Rooms: Recreation Room,Foyer,Storage,Pantry
Basement Description: Finished
Other Specifics
| 2 | |
| — | |
| Asphalt | |
| Brick Paver Patio, Storms/Screens | |
| Landscaped | |
| 100X152 | |
| — | |
| — | |
| Bar-Dry, Hardwood Floors, First Floor Bedroom, First Floor Laundry, First Floor Full Bath | |
| Double Oven, Microwave, Dishwasher, High End Refrigerator, Washer, Dryer, Disposal, Stainless Steel Appliance(s), Wine Refrigerator, Cooktop, Range Hood | |
| Not in DB | |
| Curbs, Sidewalks, Street Lights, Street Paved | |
| — | |
| — | |
| Wood Burning |
Tax History
| Year | Property Taxes |
|---|---|
| 2021 | $12,350 |
Contact Agent
Nearby Similar Homes
Nearby Sold Comparables
Contact Agent
Listing Provided By
Keller Williams Premiere Properties






