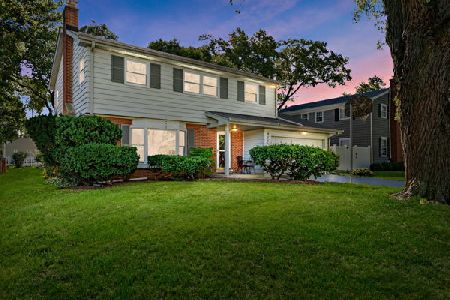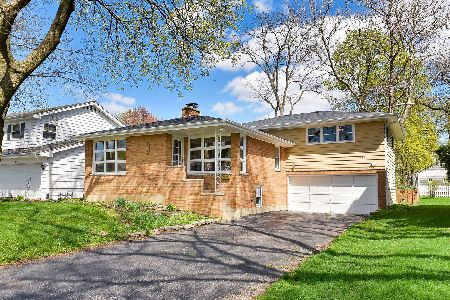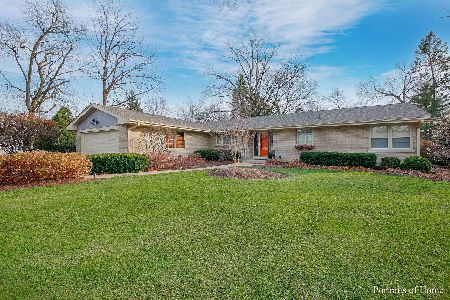1107 Harrison Avenue, Wheaton, Illinois 60187
$430,000
|
Sold
|
|
| Status: | Closed |
| Sqft: | 1,836 |
| Cost/Sqft: | $239 |
| Beds: | 4 |
| Baths: | 3 |
| Year Built: | 1962 |
| Property Taxes: | $8,114 |
| Days On Market: | 2324 |
| Lot Size: | 0,19 |
Description
Simply move in - it's all been done for you! This completely updated, on-trend stunner is located in the heart of downtown Wheaton! Four short blocks to the train & college and a quick walk to the Prairie Path, parks, schools, French Market and everything the vibrant downtown has to offer. Long list of updates includes: all three bathrooms are fully updated, kitchen features white cabinetry, granite countertops & stainless appliances, freshly painted in neutral tones, hardwood flooring throughout, updated lighting fixtures, Dining room features wainscoting and much more! Spacious, fully fenced yard perfect for playtime or outdoor entertaining. 1107 Harrison Avenue - Your next perfect home!
Property Specifics
| Single Family | |
| — | |
| Colonial | |
| 1962 | |
| Full | |
| — | |
| No | |
| 0.19 |
| Du Page | |
| — | |
| — / Not Applicable | |
| None | |
| Lake Michigan | |
| Public Sewer | |
| 10511499 | |
| 0510319010 |
Nearby Schools
| NAME: | DISTRICT: | DISTANCE: | |
|---|---|---|---|
|
Grade School
Washington Elementary School |
200 | — | |
|
Middle School
Franklin Middle School |
200 | Not in DB | |
|
High School
Wheaton North High School |
200 | Not in DB | |
Property History
| DATE: | EVENT: | PRICE: | SOURCE: |
|---|---|---|---|
| 14 Oct, 2010 | Sold | $367,500 | MRED MLS |
| 28 Aug, 2010 | Under contract | $389,500 | MRED MLS |
| 6 Aug, 2010 | Listed for sale | $389,500 | MRED MLS |
| 19 Nov, 2019 | Sold | $430,000 | MRED MLS |
| 16 Oct, 2019 | Under contract | $439,000 | MRED MLS |
| — | Last price change | $449,000 | MRED MLS |
| 9 Sep, 2019 | Listed for sale | $449,000 | MRED MLS |
Room Specifics
Total Bedrooms: 4
Bedrooms Above Ground: 4
Bedrooms Below Ground: 0
Dimensions: —
Floor Type: Hardwood
Dimensions: —
Floor Type: Hardwood
Dimensions: —
Floor Type: Hardwood
Full Bathrooms: 3
Bathroom Amenities: —
Bathroom in Basement: 0
Rooms: Office,Recreation Room
Basement Description: Partially Finished
Other Specifics
| 2 | |
| Concrete Perimeter | |
| Asphalt | |
| Patio | |
| Corner Lot,Fenced Yard | |
| 138X61 | |
| Unfinished | |
| Full | |
| Hardwood Floors | |
| Range, Microwave, Dishwasher, Refrigerator, Washer, Dryer, Disposal | |
| Not in DB | |
| Sidewalks, Street Lights, Street Paved | |
| — | |
| — | |
| Wood Burning Stove, Attached Fireplace Doors/Screen, Gas Log, Gas Starter |
Tax History
| Year | Property Taxes |
|---|---|
| 2010 | $8,601 |
| 2019 | $8,114 |
Contact Agent
Nearby Similar Homes
Nearby Sold Comparables
Contact Agent
Listing Provided By
Baird & Warner










