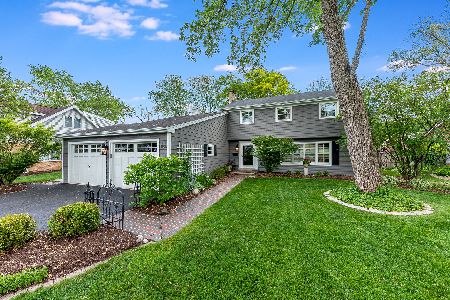1104 Longmeadow Lane, Western Springs, Illinois 60558
$545,000
|
Sold
|
|
| Status: | Closed |
| Sqft: | 2,349 |
| Cost/Sqft: | $238 |
| Beds: | 4 |
| Baths: | 3 |
| Year Built: | 1964 |
| Property Taxes: | $10,509 |
| Days On Market: | 2903 |
| Lot Size: | 0,00 |
Description
RARE FIND IN THE SOUGHT AFTER RIDGEWOOD SUBDIVISION, STEPS AWAY FROM THE PRESTIGIOUS HIGHLANDS ELEMENTARY! Complete gorgeous renovation while thoughtfully keeping the vintage charm intact. This 4 bedroom, 2.5 bath has newer roof, furnace, water heater, windows, refinished hardwood floors, all completely gutted bathrooms, and a newly fenced and landscaped dream yard! Guests are welcomed into a spacious entry room filled with natural light and a great 1st floor layout, complete with 2 LARGE FAMILY ROOMS. Cook in your spacious kitchen overlooking the cozy family room. Entertain in the large dining room and sunlit living room. Rare vaulted ceilings upstairs with 4 large bedrooms, and a newly added tranquil master suite and walk-in closet. Pace bus for Metra conveniently picks up across the street from home and is only a 5 minute drive to Western Springs train station.
Property Specifics
| Single Family | |
| — | |
| — | |
| 1964 | |
| Partial | |
| — | |
| No | |
| — |
| Cook | |
| Ridgewood | |
| 0 / Not Applicable | |
| None | |
| Lake Michigan | |
| Public Sewer | |
| 09846396 | |
| 18182020090000 |
Nearby Schools
| NAME: | DISTRICT: | DISTANCE: | |
|---|---|---|---|
|
Grade School
Highlands Elementary School |
106 | — | |
|
Middle School
Highlands Middle School |
106 | Not in DB | |
|
High School
Lyons Twp High School |
204 | Not in DB | |
Property History
| DATE: | EVENT: | PRICE: | SOURCE: |
|---|---|---|---|
| 26 Aug, 2009 | Sold | $405,000 | MRED MLS |
| 19 Jun, 2009 | Under contract | $455,000 | MRED MLS |
| 12 Jun, 2009 | Listed for sale | $455,000 | MRED MLS |
| 9 May, 2018 | Sold | $545,000 | MRED MLS |
| 5 Mar, 2018 | Under contract | $559,000 | MRED MLS |
| — | Last price change | $575,000 | MRED MLS |
| 8 Feb, 2018 | Listed for sale | $575,000 | MRED MLS |
Room Specifics
Total Bedrooms: 4
Bedrooms Above Ground: 4
Bedrooms Below Ground: 0
Dimensions: —
Floor Type: Hardwood
Dimensions: —
Floor Type: Hardwood
Dimensions: —
Floor Type: Hardwood
Full Bathrooms: 3
Bathroom Amenities: —
Bathroom in Basement: 0
Rooms: No additional rooms
Basement Description: Unfinished
Other Specifics
| 2 | |
| Concrete Perimeter | |
| Asphalt | |
| Patio | |
| — | |
| 75X150 | |
| Unfinished | |
| Full | |
| Vaulted/Cathedral Ceilings, Hardwood Floors, Heated Floors | |
| Double Oven, Microwave, Dishwasher, Refrigerator, Washer, Dryer | |
| Not in DB | |
| Park, Curbs, Street Paved | |
| — | |
| — | |
| Wood Burning |
Tax History
| Year | Property Taxes |
|---|---|
| 2009 | $10,851 |
| 2018 | $10,509 |
Contact Agent
Nearby Similar Homes
Nearby Sold Comparables
Contact Agent
Listing Provided By
Redfin Corporation











