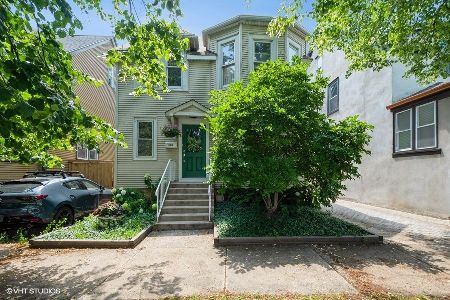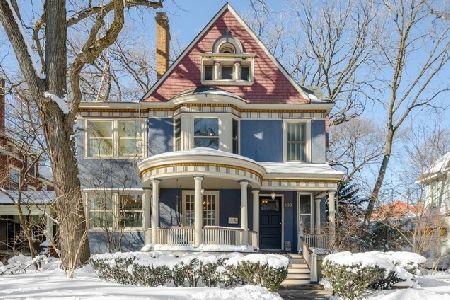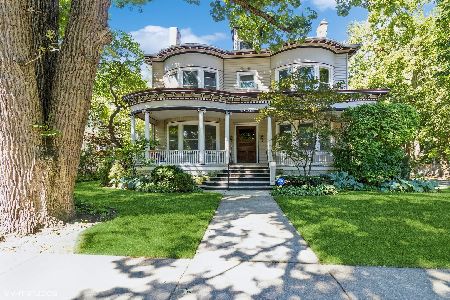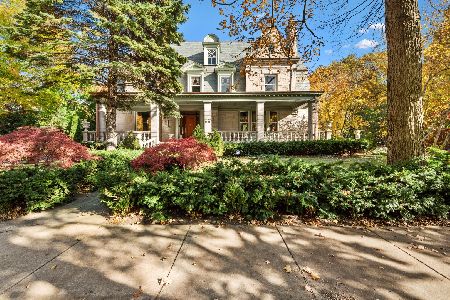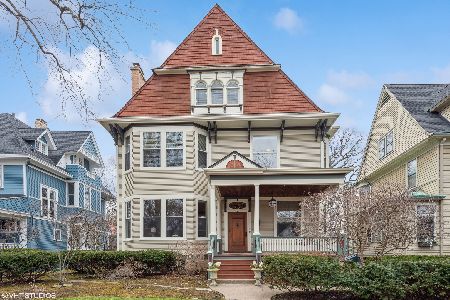1104 Michigan Avenue, Evanston, Illinois 60202
$1,950,000
|
Sold
|
|
| Status: | Closed |
| Sqft: | 6,000 |
| Cost/Sqft: | $325 |
| Beds: | 6 |
| Baths: | 5 |
| Year Built: | 1895 |
| Property Taxes: | $30,017 |
| Days On Market: | 1996 |
| Lot Size: | 0,36 |
Description
Beautiful historic Queen Anne landmark built in 1895. After a fire, a 16-month restoration of the home earned a preservation award. Every detail painstakingly restored based on original drawings for home. Large windows & original wood work preserved and enhanced. Plumbing, electrical, insulation, kitchen & baths all new in 2001. The home has 6 BR, 4 1/2 BA plus a 3 BR income-producing coach house. Highlights include: exterior with hand dipped wood shingles, cedar shake roof with all new copper gutters, covered front porch, porte cochere, massive pocket doors fully restored and operational, box ceiling in dining room, mahogany woodwork in family room, heated sun room, 6 fireplaces, modern eat-in kitchen w/quarter sawn oak cabinets designed to fit history of home, exquisite primary suite w/gorgeous bath & exercise room. 3rd floor rebuilt featuring 2 offices, 2 BR, beautiful bath, and "disappearing dome" rebuilt from original plans. Amazing quality and detail throughout. Perfection!
Property Specifics
| Single Family | |
| — | |
| Queen Anne | |
| 1895 | |
| Partial | |
| — | |
| No | |
| 0.36 |
| Cook | |
| — | |
| 0 / Not Applicable | |
| None | |
| Lake Michigan,Public | |
| Public Sewer | |
| 10740967 | |
| 11192100160000 |
Nearby Schools
| NAME: | DISTRICT: | DISTANCE: | |
|---|---|---|---|
|
Grade School
Lincoln Elementary School |
65 | — | |
|
Middle School
Nichols Middle School |
65 | Not in DB | |
|
High School
Evanston Twp High School |
202 | Not in DB | |
Property History
| DATE: | EVENT: | PRICE: | SOURCE: |
|---|---|---|---|
| 1 Sep, 2021 | Sold | $1,950,000 | MRED MLS |
| 31 May, 2021 | Under contract | $1,950,000 | MRED MLS |
| — | Last price change | $2,050,000 | MRED MLS |
| 9 Jun, 2020 | Listed for sale | $2,050,000 | MRED MLS |
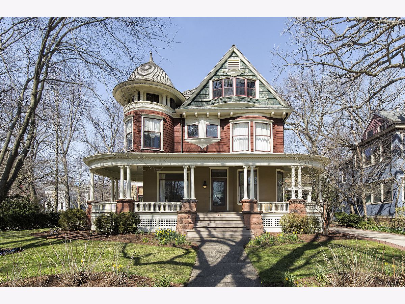
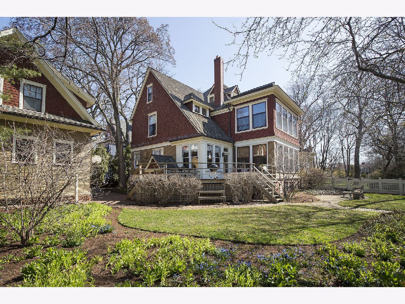
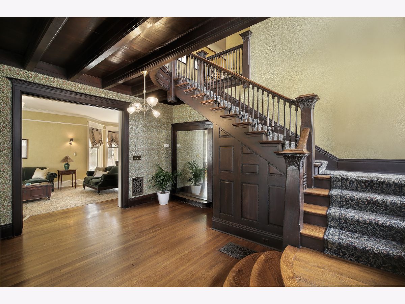
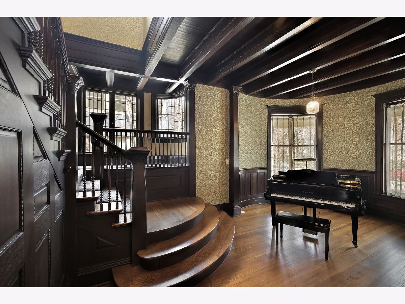
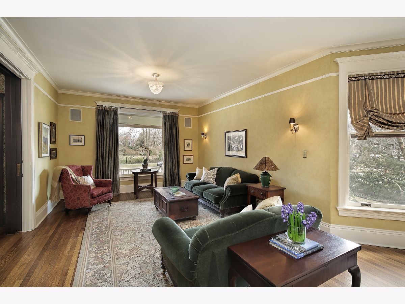
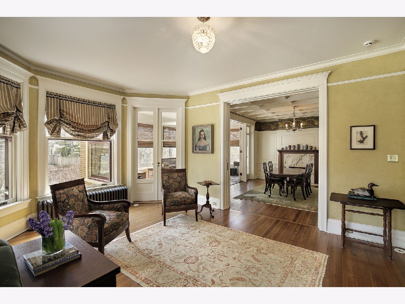
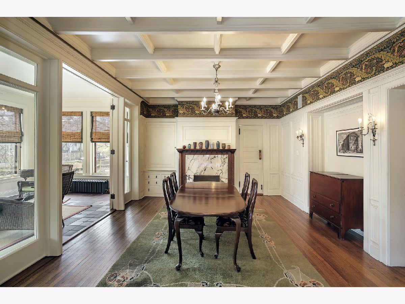
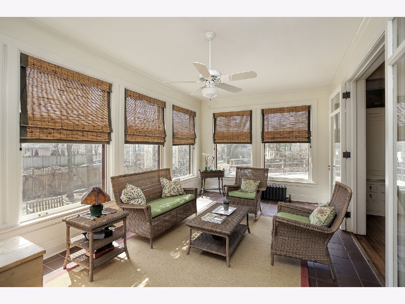
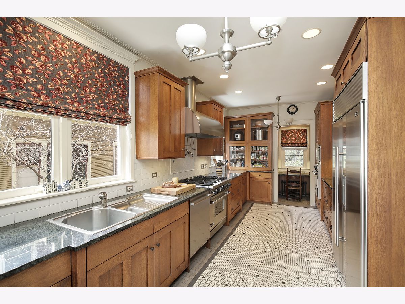
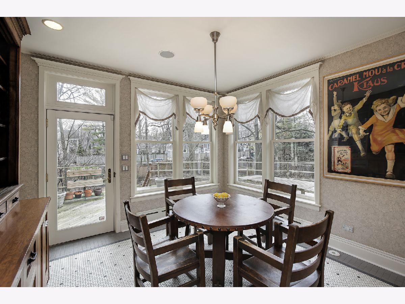
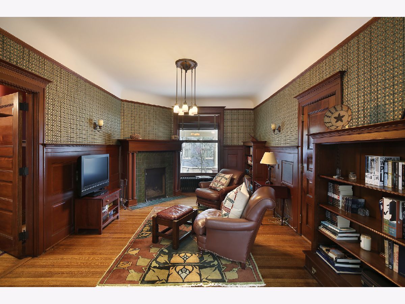
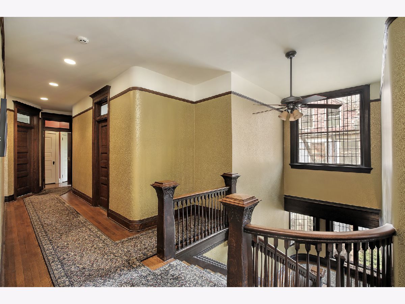
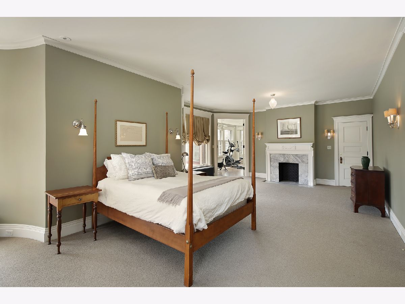
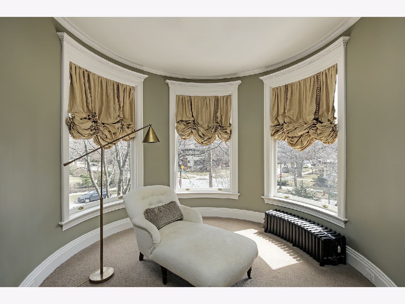
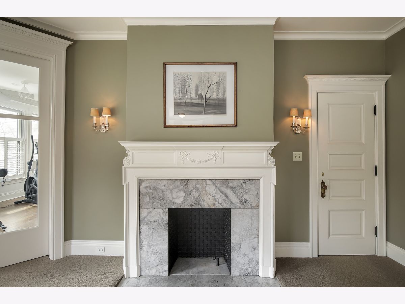
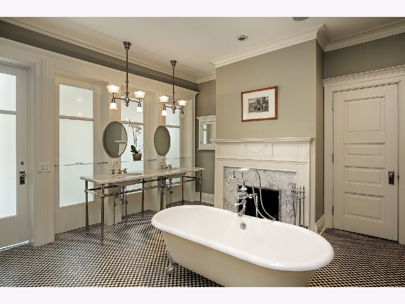
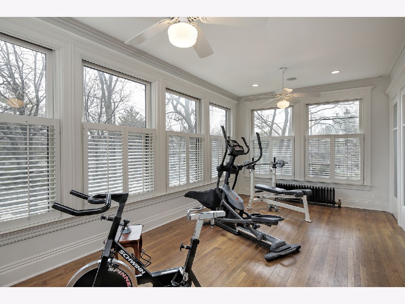
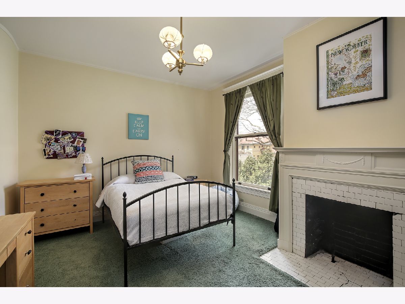
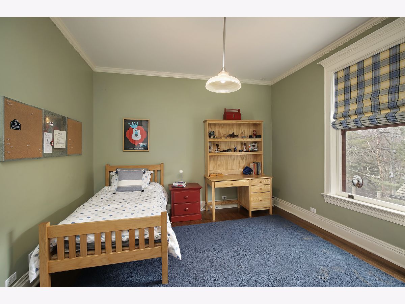
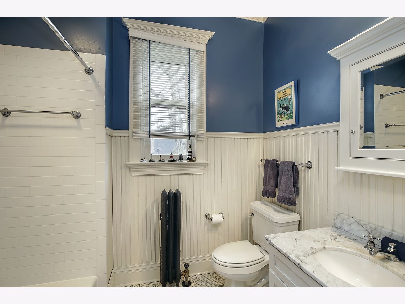
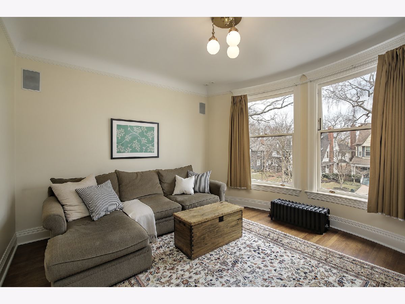
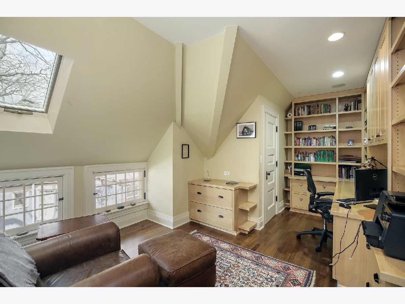
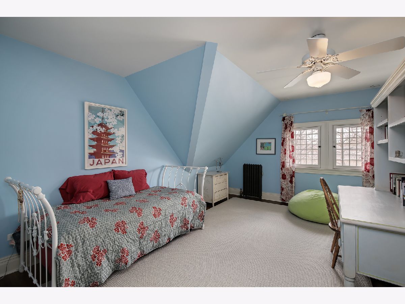
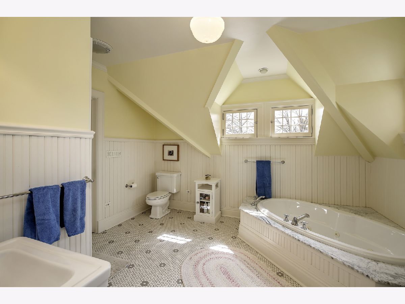
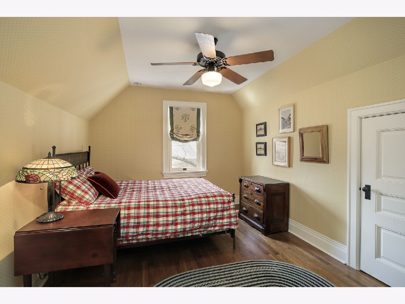
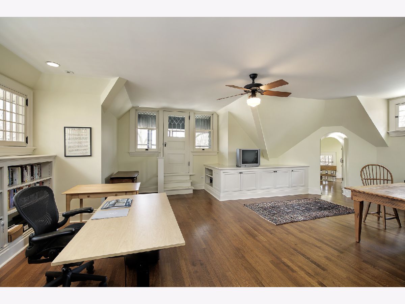
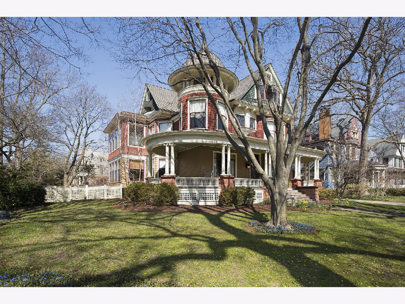
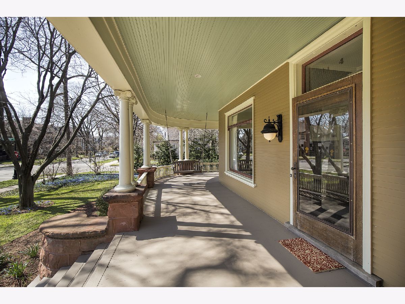
Room Specifics
Total Bedrooms: 6
Bedrooms Above Ground: 6
Bedrooms Below Ground: 0
Dimensions: —
Floor Type: Carpet
Dimensions: —
Floor Type: Hardwood
Dimensions: —
Floor Type: Hardwood
Dimensions: —
Floor Type: —
Dimensions: —
Floor Type: —
Full Bathrooms: 5
Bathroom Amenities: Steam Shower,Double Sink,Soaking Tub
Bathroom in Basement: 0
Rooms: Heated Sun Room,Breakfast Room,Exercise Room,Office,Bedroom 5,Bedroom 6,Recreation Room,Foyer,Play Room,Pantry
Basement Description: Unfinished
Other Specifics
| 1 | |
| — | |
| Side Drive | |
| Deck, Porch, Storms/Screens | |
| — | |
| 105X151 | |
| — | |
| Full | |
| Hardwood Floors, Heated Floors, First Floor Laundry | |
| Double Oven, Microwave, Dishwasher, High End Refrigerator, Washer, Dryer, Disposal, Stainless Steel Appliance(s), Wine Refrigerator, Range Hood | |
| Not in DB | |
| — | |
| — | |
| — | |
| Wood Burning, Gas Starter, Decorative |
Tax History
| Year | Property Taxes |
|---|---|
| 2021 | $30,017 |
Contact Agent
Nearby Similar Homes
Nearby Sold Comparables
Contact Agent
Listing Provided By
Berkshire Hathaway HomeServices Chicago




