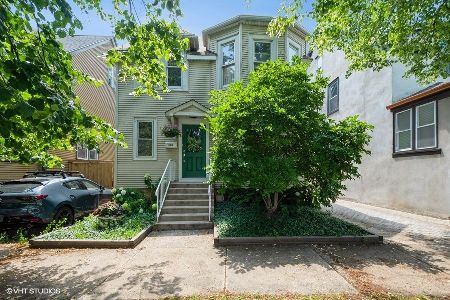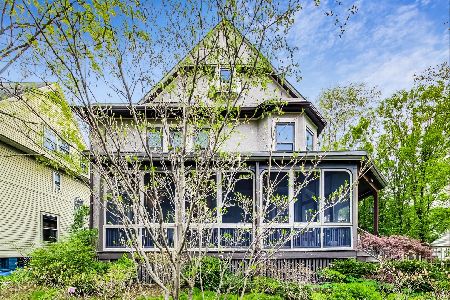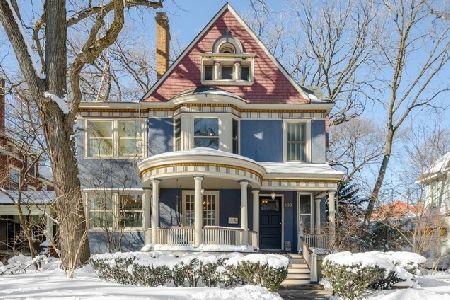1126 Michigan Avenue, Evanston, Illinois 60202
$1,600,000
|
Sold
|
|
| Status: | Closed |
| Sqft: | 0 |
| Cost/Sqft: | — |
| Beds: | 7 |
| Baths: | 4 |
| Year Built: | 1897 |
| Property Taxes: | $26,346 |
| Days On Market: | 972 |
| Lot Size: | 0,00 |
Description
Splendid classic Evanston landmark 1897 Queen Anne Victorian home on one of the most desired blocks in southeast Evanston. This impressive home features 6 bedrooms, 3.1 bathrooms on three full floors of living. The large footprint allows for considerate room sizes, high ceilings, an abundance of natural light, striking woodwork, original stained glass, and ample storage. Tremendous first-floor living room with granite-encased fireplace & original built-ins, large dining room w/ fireplace, private office, open updated kitchen w/ attached family room & laundry room, powder room, and relaxing screened-in back porch. The second floor features a primary suite w/ a custom closet and updated bathroom, three additional bedrooms, sunroom/office, & full bathroom. The third floor features a guest bedroom, full bathroom, & rec room/6th bedroom. Large basement with extensive storage including a large cedar closet. Private backyard w/ 2-car detached garage. Perfect location on a tree-lined street 2 blocks from Lake Michigan, close to Dempster St retail/"El", Main St retail, Metra, & "El", schools, and Sheridan Rd for a fast commute to Chicago. Recent improvements include: Roof, Gutters, Boiler, AC, Chimneys rebuilt, hot water heaters, whole exterior house painted. Showings Saturday 3/25 for one day, then it will be live next week with showings starting 3/31.
Property Specifics
| Single Family | |
| — | |
| — | |
| 1897 | |
| — | |
| — | |
| No | |
| — |
| Cook | |
| — | |
| 0 / Not Applicable | |
| — | |
| — | |
| — | |
| 11743665 | |
| 11192100120000 |
Nearby Schools
| NAME: | DISTRICT: | DISTANCE: | |
|---|---|---|---|
|
Grade School
Lincoln Elementary School |
65 | — | |
|
Middle School
Nichols Middle School |
65 | Not in DB | |
|
High School
Evanston Twp High School |
202 | Not in DB | |
Property History
| DATE: | EVENT: | PRICE: | SOURCE: |
|---|---|---|---|
| 28 Dec, 2011 | Sold | $1,063,500 | MRED MLS |
| 12 Nov, 2011 | Under contract | $1,280,000 | MRED MLS |
| 8 Sep, 2011 | Listed for sale | $1,280,000 | MRED MLS |
| 16 Jun, 2023 | Sold | $1,600,000 | MRED MLS |
| 30 Mar, 2023 | Under contract | $1,550,000 | MRED MLS |
| 30 Mar, 2023 | Listed for sale | $1,550,000 | MRED MLS |
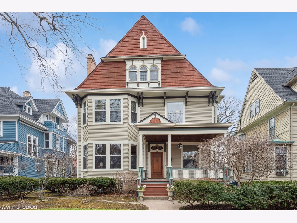
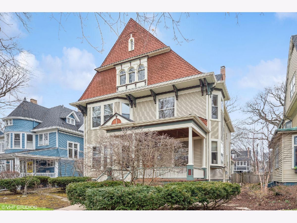
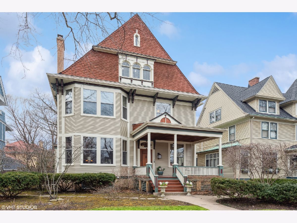
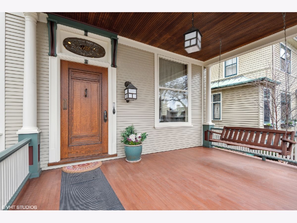
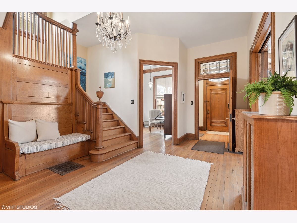
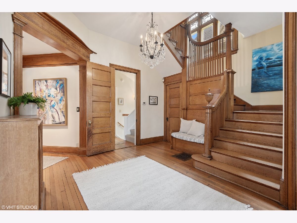
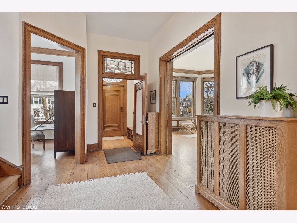
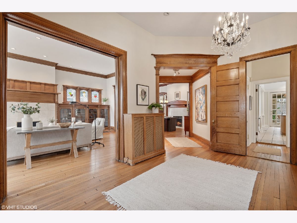
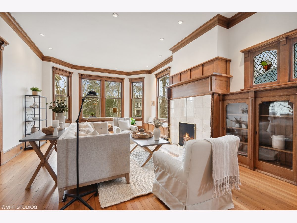
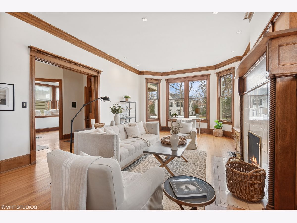
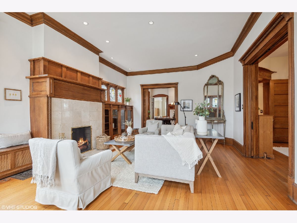
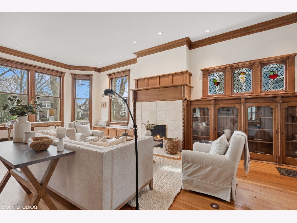
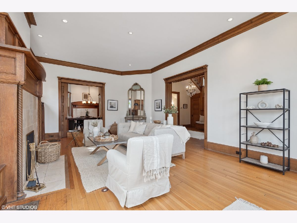
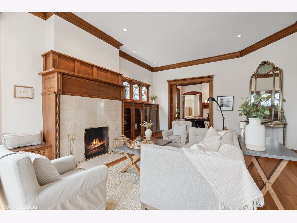
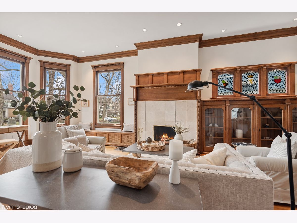
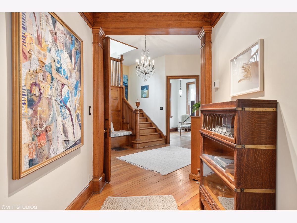
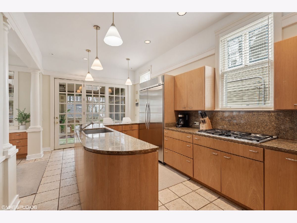
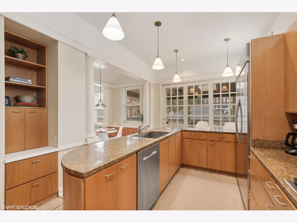
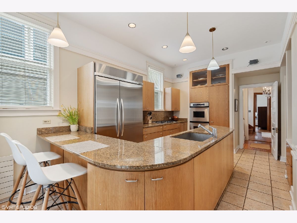
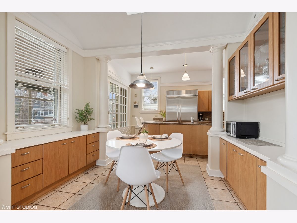
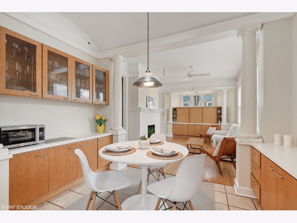
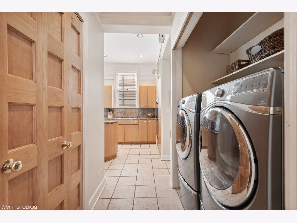
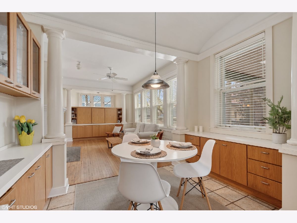
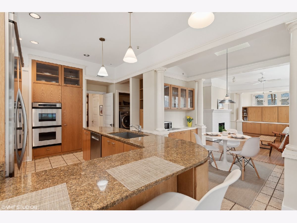
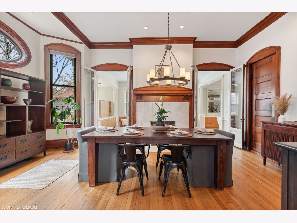
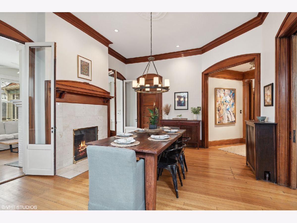
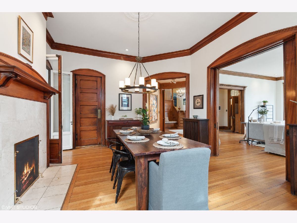
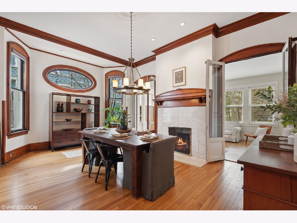
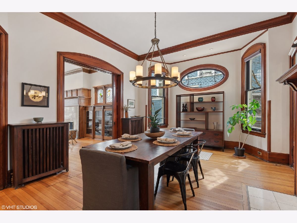
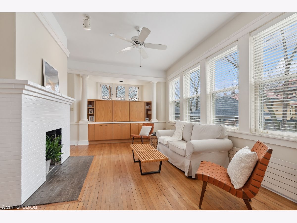
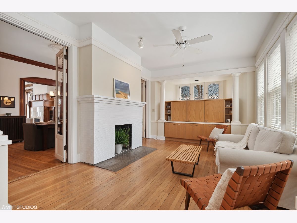
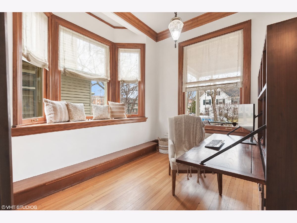
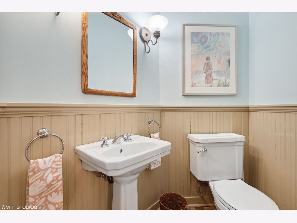
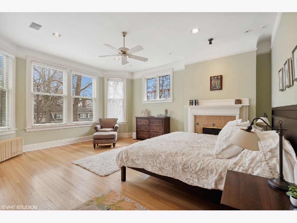
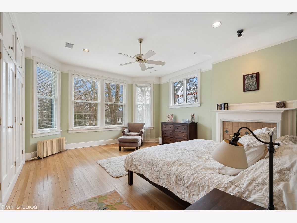
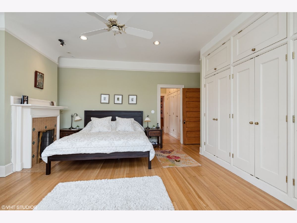
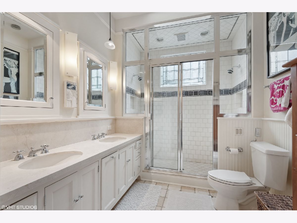
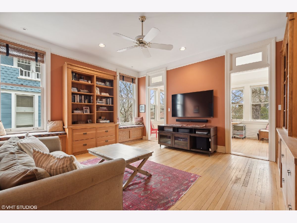
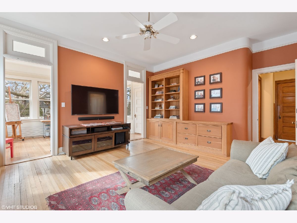
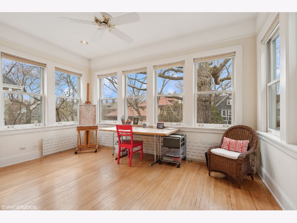
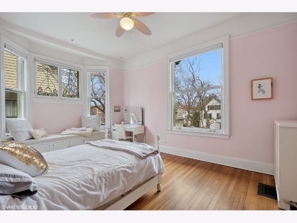
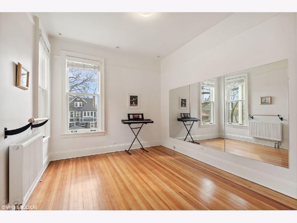
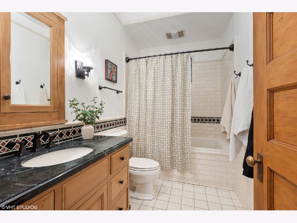
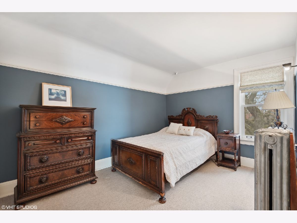
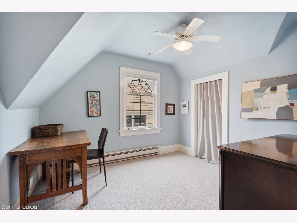
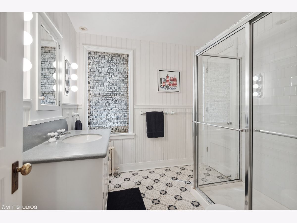
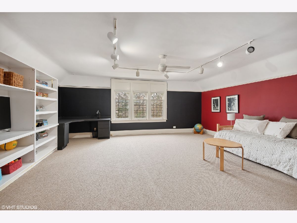
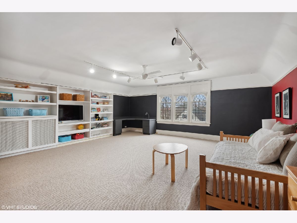
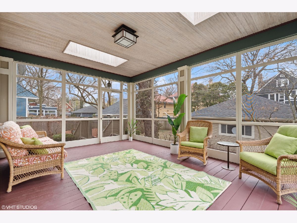
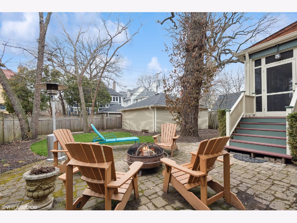
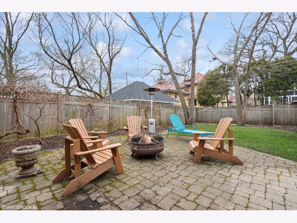
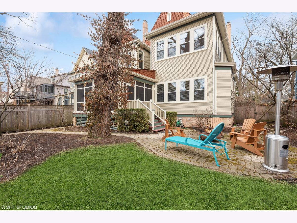
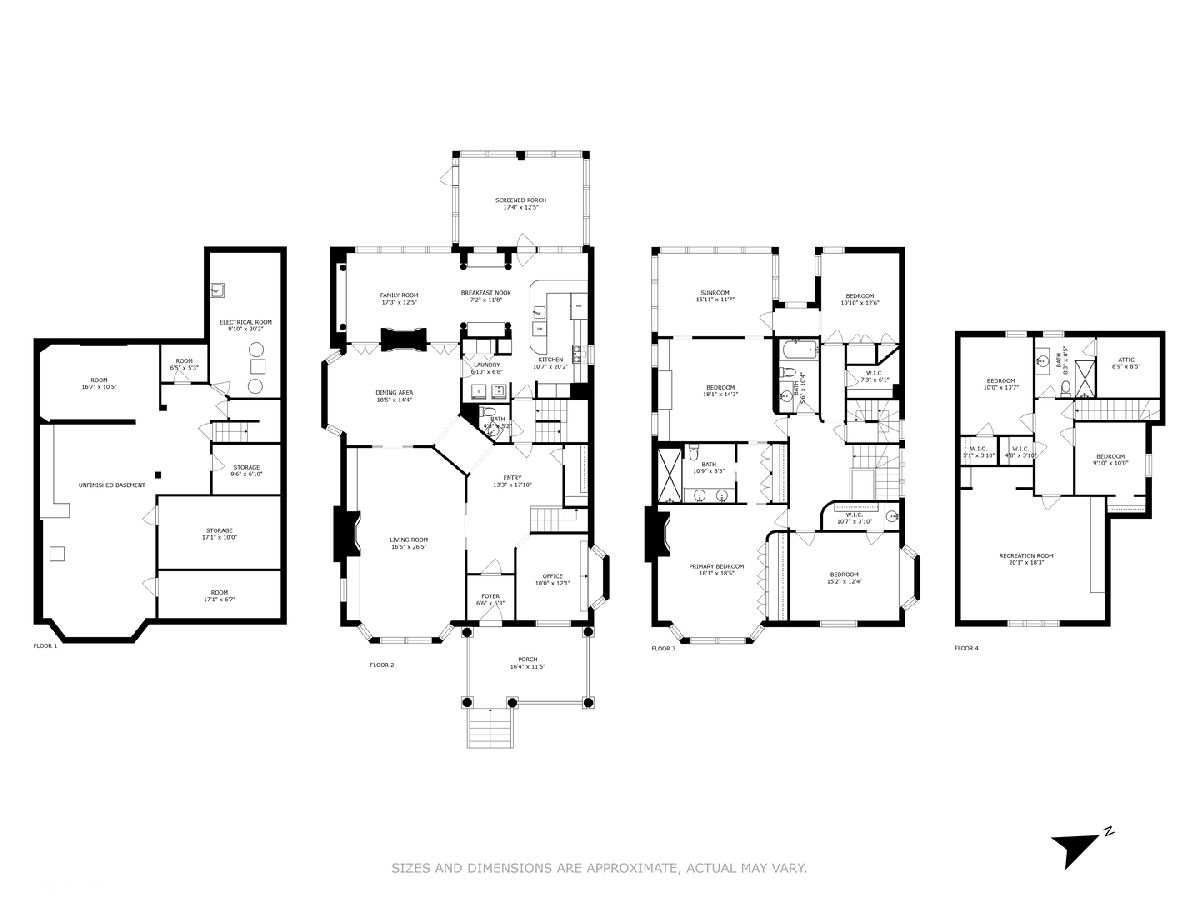
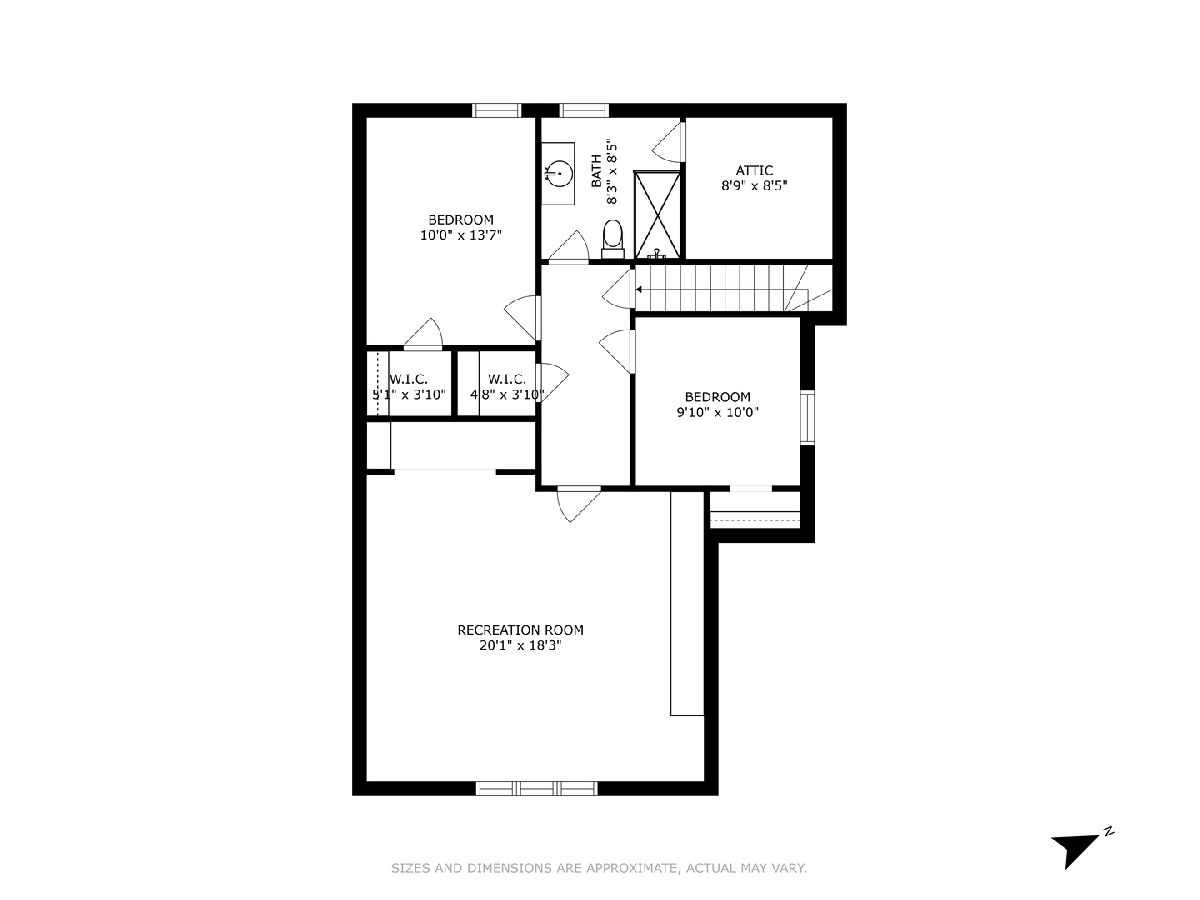
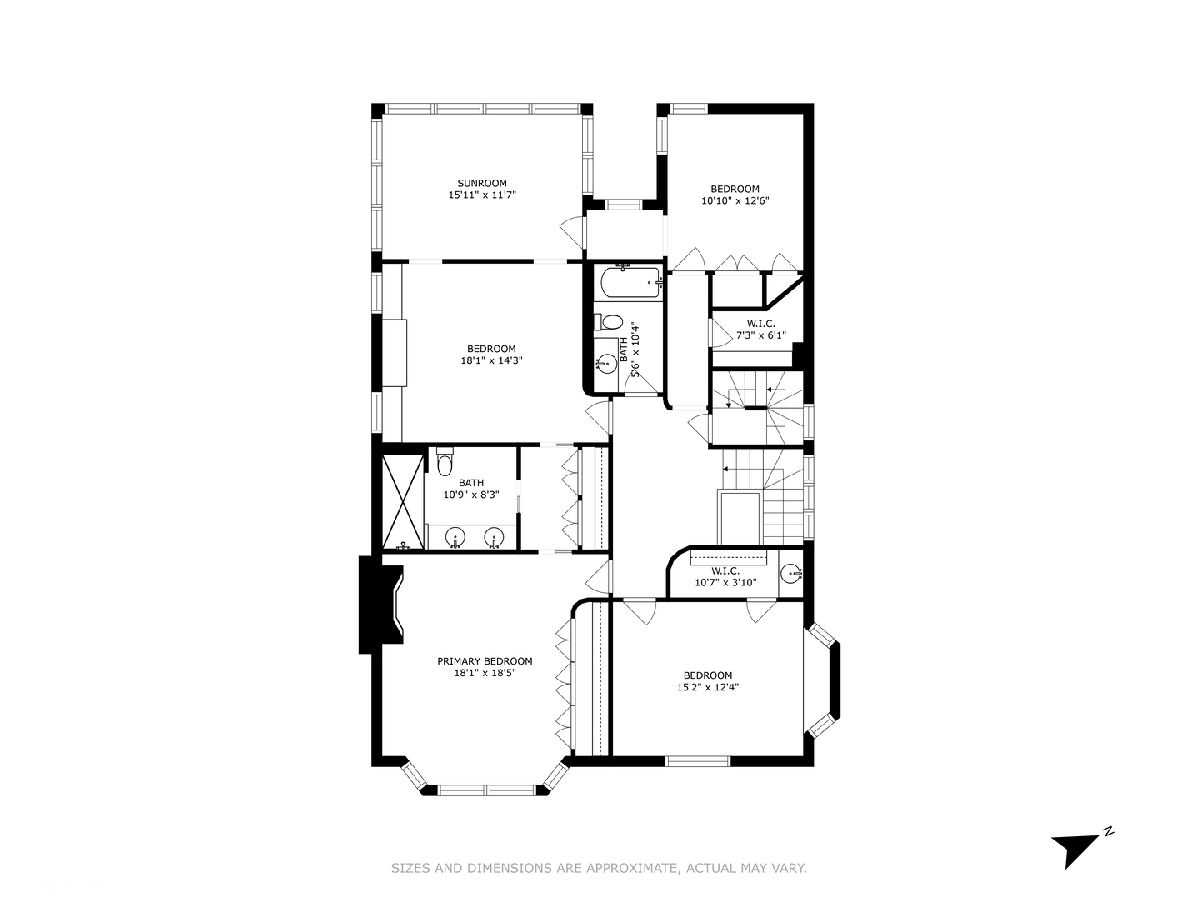
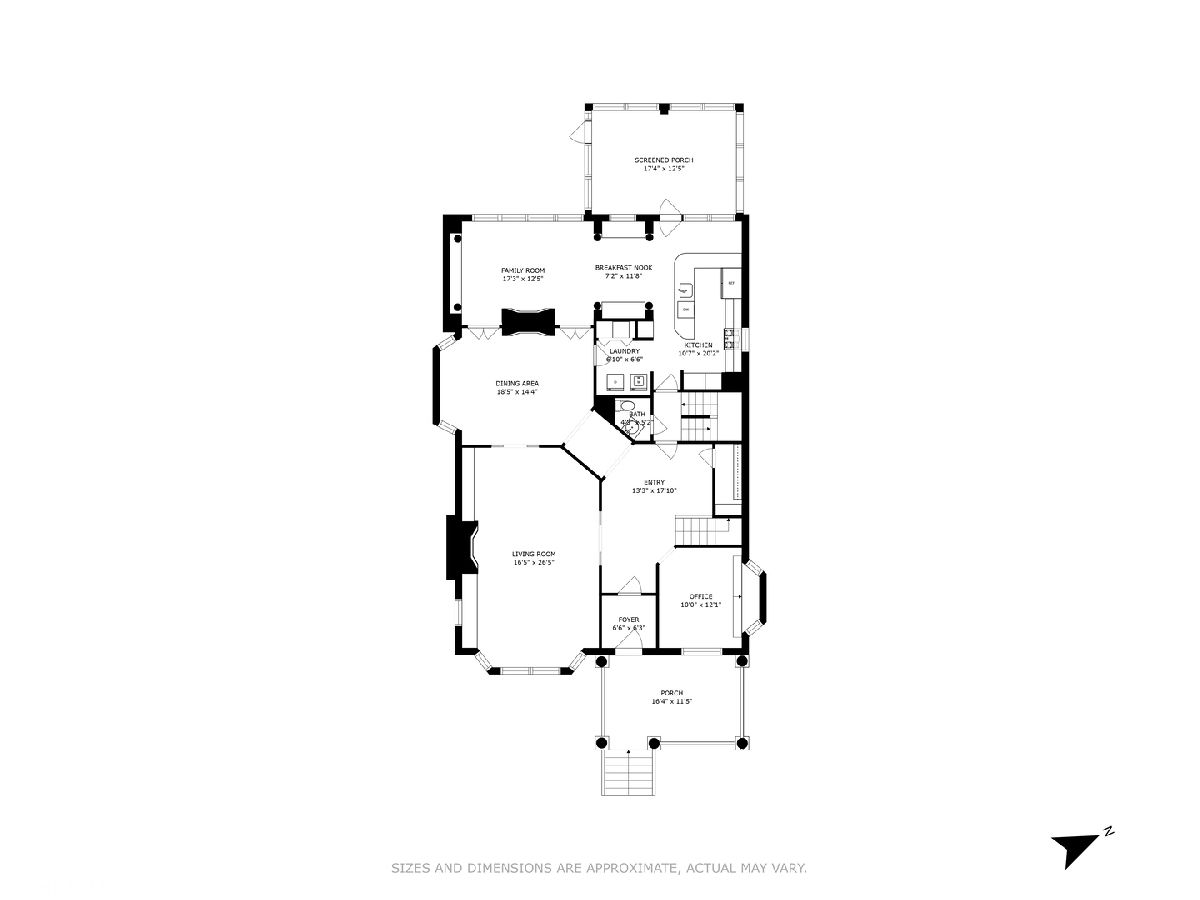
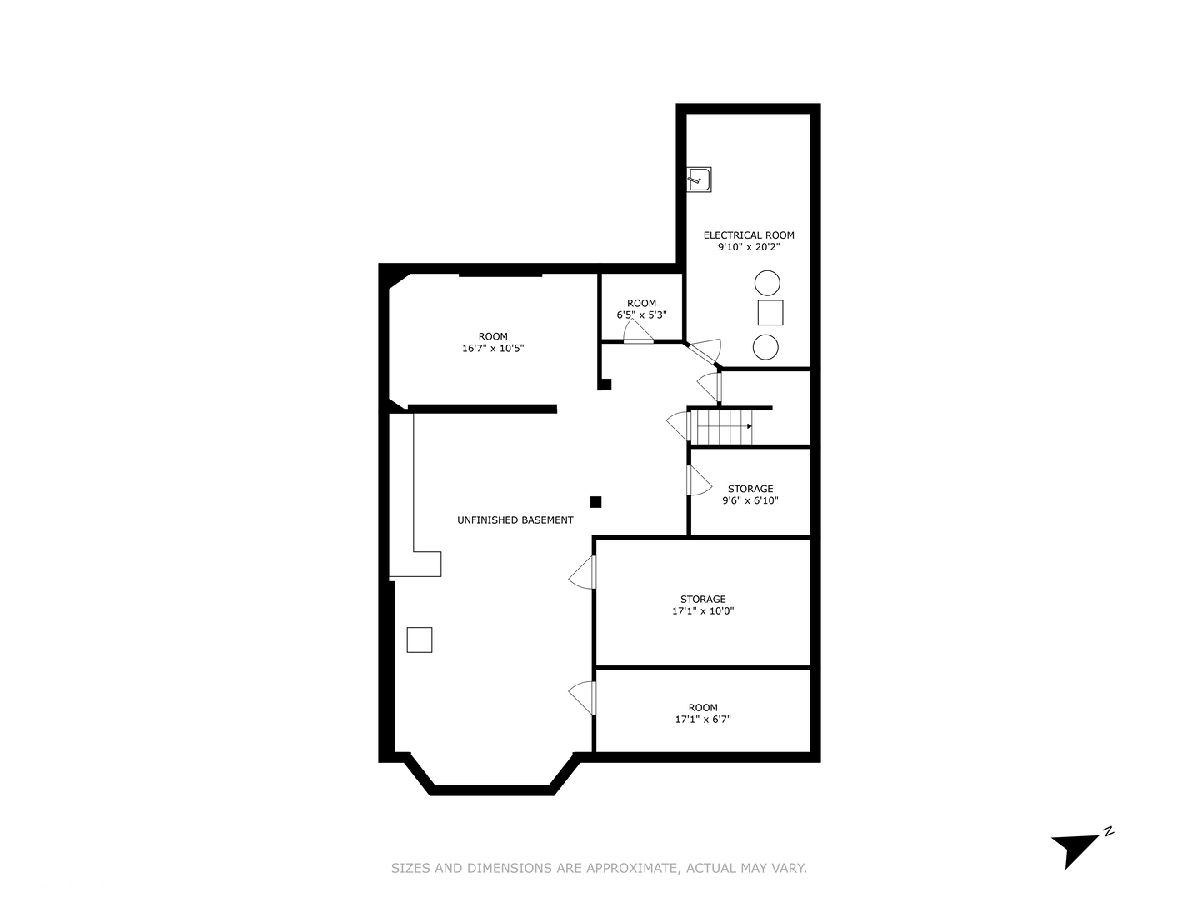
Room Specifics
Total Bedrooms: 7
Bedrooms Above Ground: 7
Bedrooms Below Ground: 0
Dimensions: —
Floor Type: —
Dimensions: —
Floor Type: —
Dimensions: —
Floor Type: —
Dimensions: —
Floor Type: —
Dimensions: —
Floor Type: —
Dimensions: —
Floor Type: —
Full Bathrooms: 4
Bathroom Amenities: Steam Shower,Double Sink
Bathroom in Basement: 0
Rooms: —
Basement Description: Unfinished
Other Specifics
| 2 | |
| — | |
| — | |
| — | |
| — | |
| 55 X 151.24 | |
| Finished,Full,Interior Stair | |
| — | |
| — | |
| — | |
| Not in DB | |
| — | |
| — | |
| — | |
| — |
Tax History
| Year | Property Taxes |
|---|---|
| 2011 | $26,142 |
| 2023 | $26,346 |
Contact Agent
Nearby Similar Homes
Nearby Sold Comparables
Contact Agent
Listing Provided By
Baird & Warner




