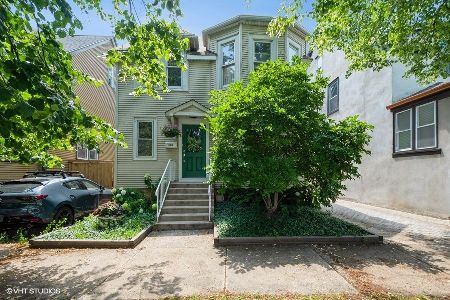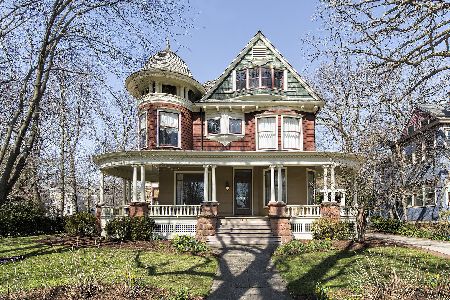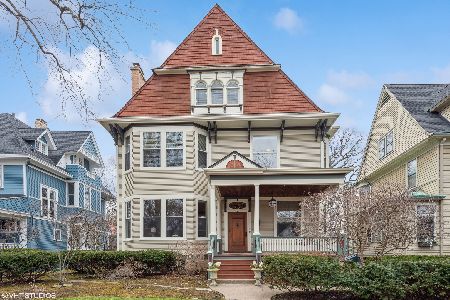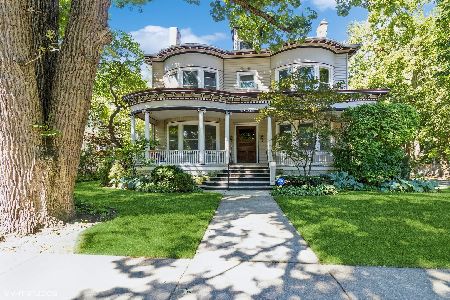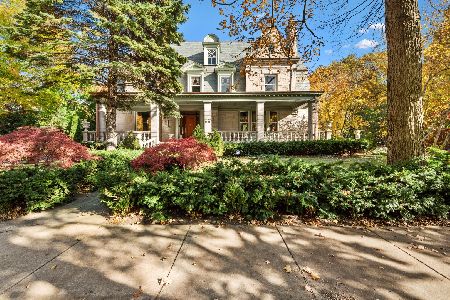1110 Michigan Avenue, Evanston, Illinois 60202
$1,176,000
|
Sold
|
|
| Status: | Closed |
| Sqft: | 0 |
| Cost/Sqft: | — |
| Beds: | 5 |
| Baths: | 4 |
| Year Built: | 1890 |
| Property Taxes: | $25,508 |
| Days On Market: | 1765 |
| Lot Size: | 0,00 |
Description
Classic Victorian with inviting front porch located on one of South East Evanston most desirable streets. This spacious light filled home has so many wonderful features including 11 foot ceilings, carved wood staircase, four original fireplaces, and hardwood floors throughout. The foyer enters into a gracious formal living room to separate family room. The separate dining room and light filled heated sun room with fireplace off the living room. The large eat in kitchen has lots of cabinet space, island, and pantry area. Screened in porch over looks the fenced in backyard with patio and yard. 2nd floor has 4 bedrooms. The primary bedroom with separate sitting room and bath, 3 additional large bedrooms and hall bathroom. 3rd floor which has 2 bedrooms or could be used as office, full bathroom, kitchen, and recreation room. Most of the windows in the home have been replaced. Amazing location walk to the lake, bike and walking path, park, schools, grocery, restaurants, trains, and downtown Evanston.
Property Specifics
| Single Family | |
| — | |
| Victorian | |
| 1890 | |
| Full | |
| — | |
| No | |
| — |
| Cook | |
| — | |
| — / Not Applicable | |
| None | |
| Lake Michigan | |
| Public Sewer | |
| 10980431 | |
| 11192100150000 |
Nearby Schools
| NAME: | DISTRICT: | DISTANCE: | |
|---|---|---|---|
|
Grade School
Lincoln Elementary School |
65 | — | |
|
Middle School
Nichols Middle School |
65 | Not in DB | |
|
High School
Evanston Twp High School |
202 | Not in DB | |
Property History
| DATE: | EVENT: | PRICE: | SOURCE: |
|---|---|---|---|
| 1 Apr, 2021 | Sold | $1,176,000 | MRED MLS |
| 4 Feb, 2021 | Under contract | $1,050,000 | MRED MLS |
| 26 Jan, 2021 | Listed for sale | $1,050,000 | MRED MLS |
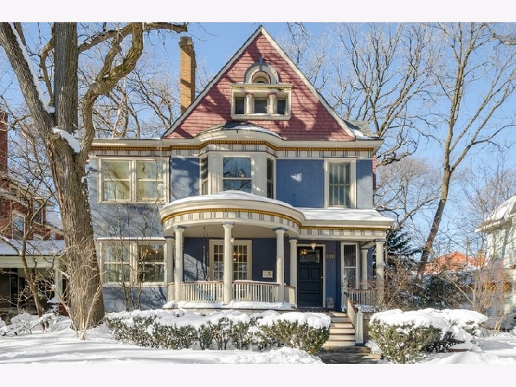
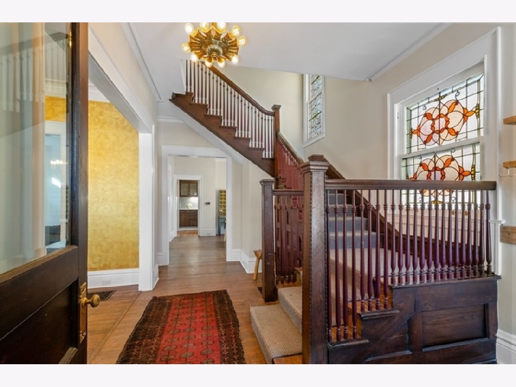
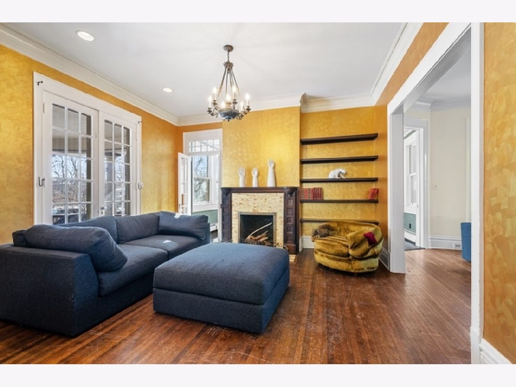
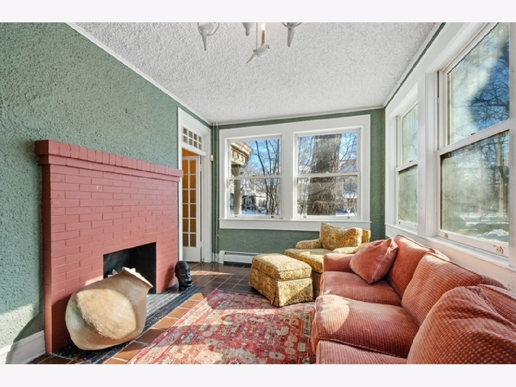
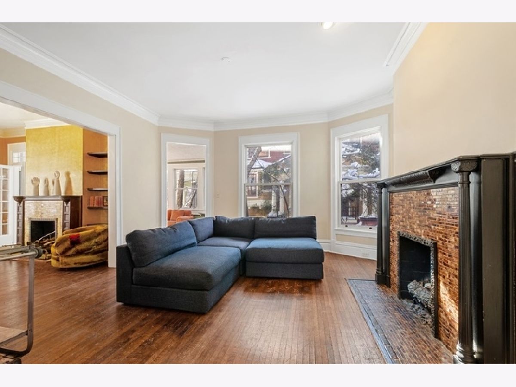
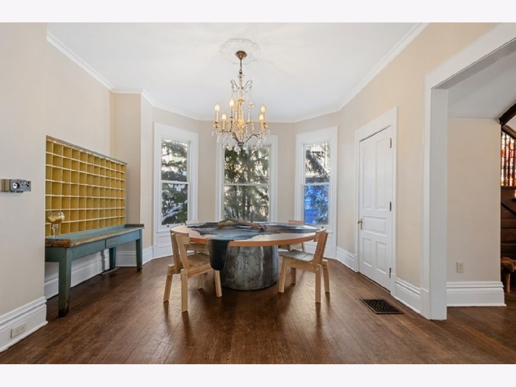
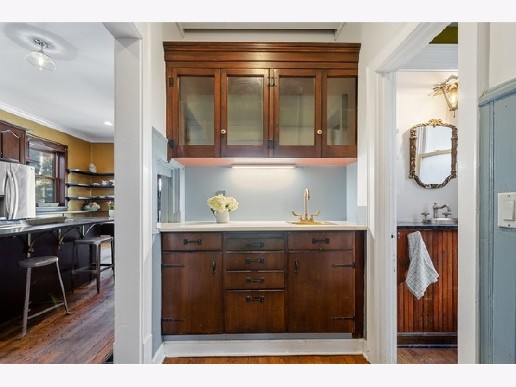
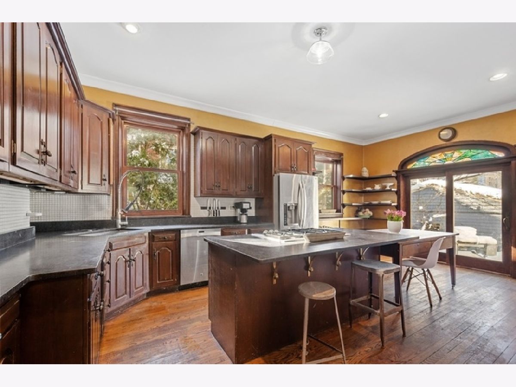
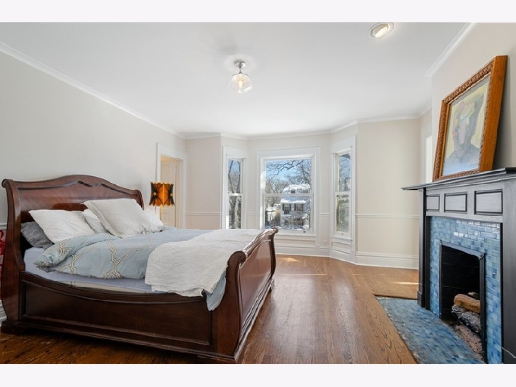
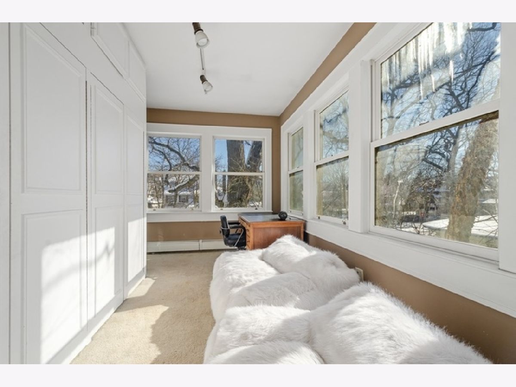
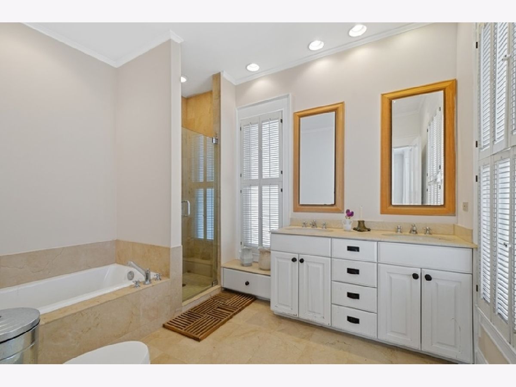
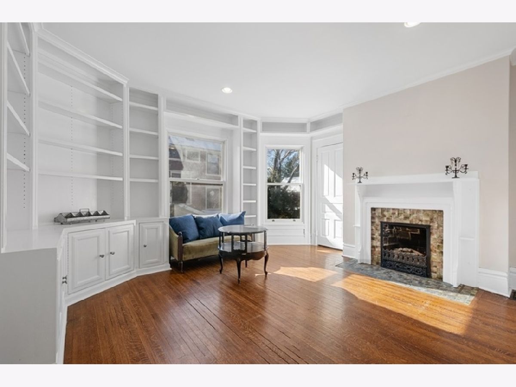
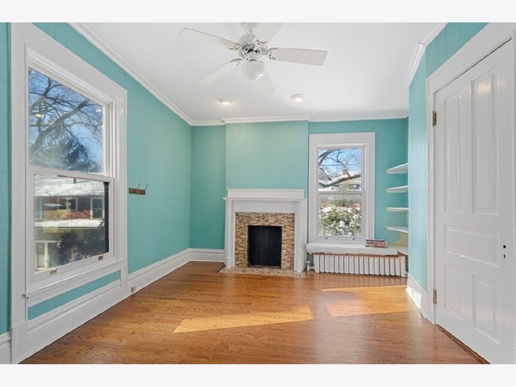
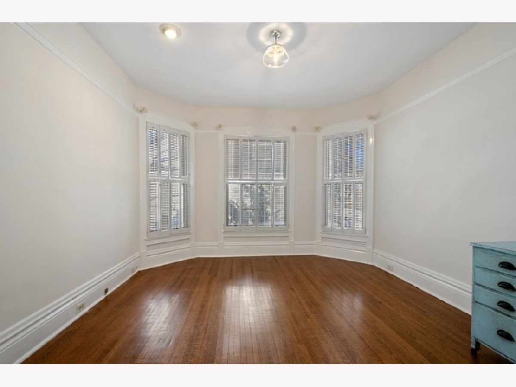
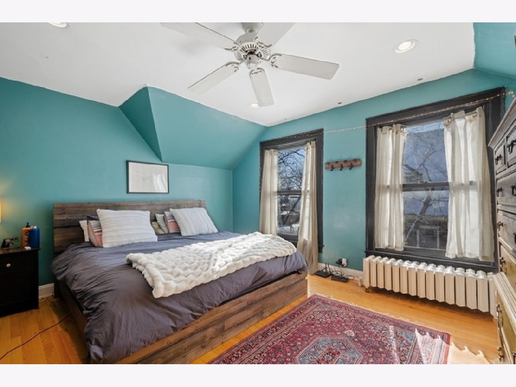
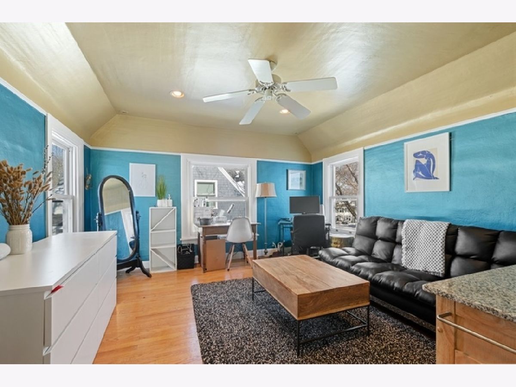
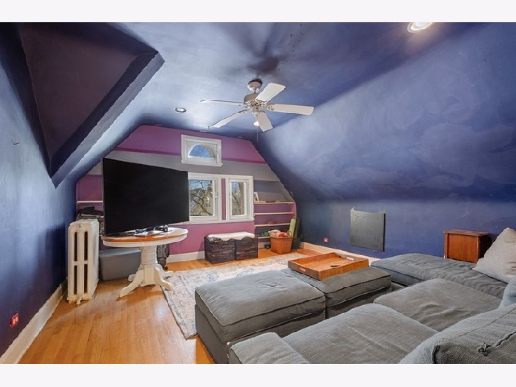
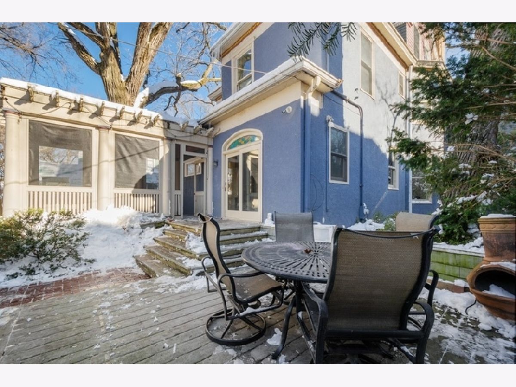
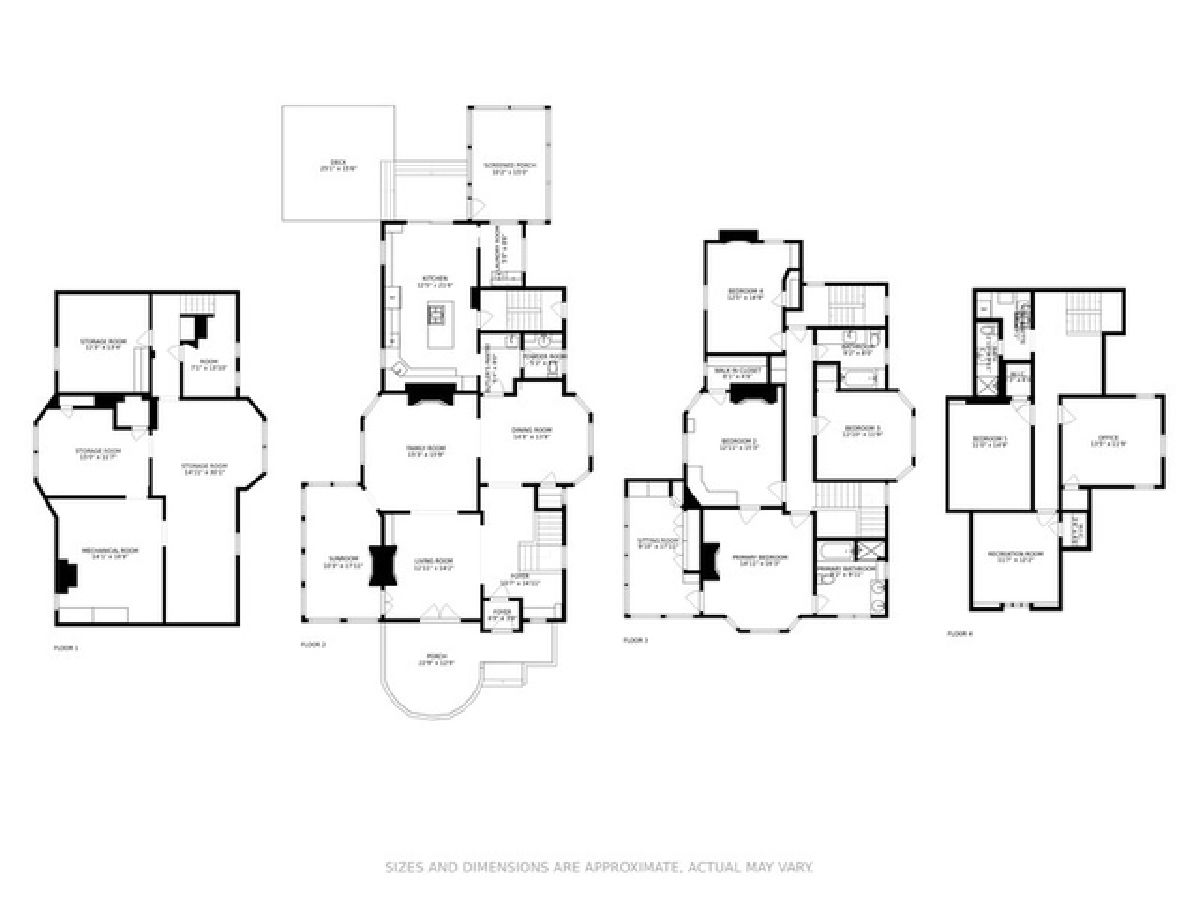
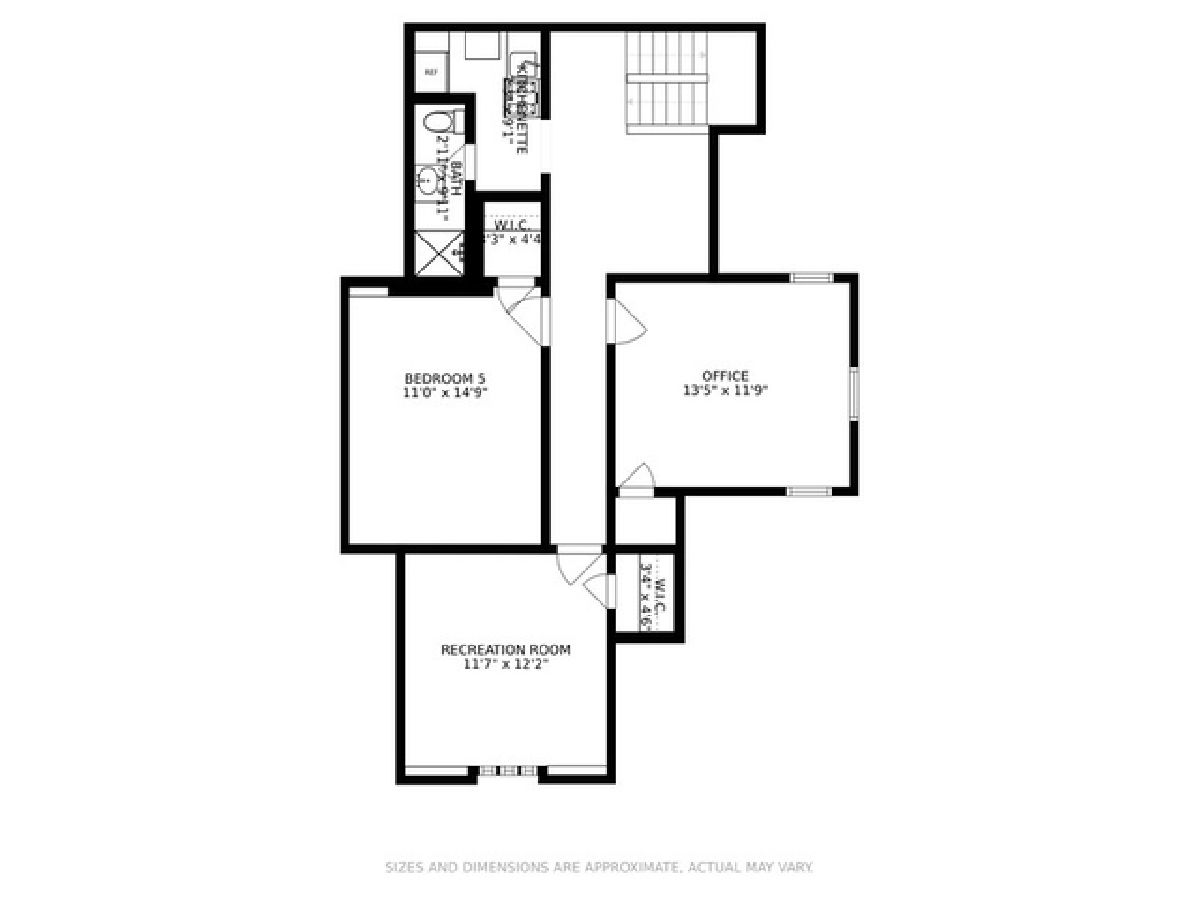
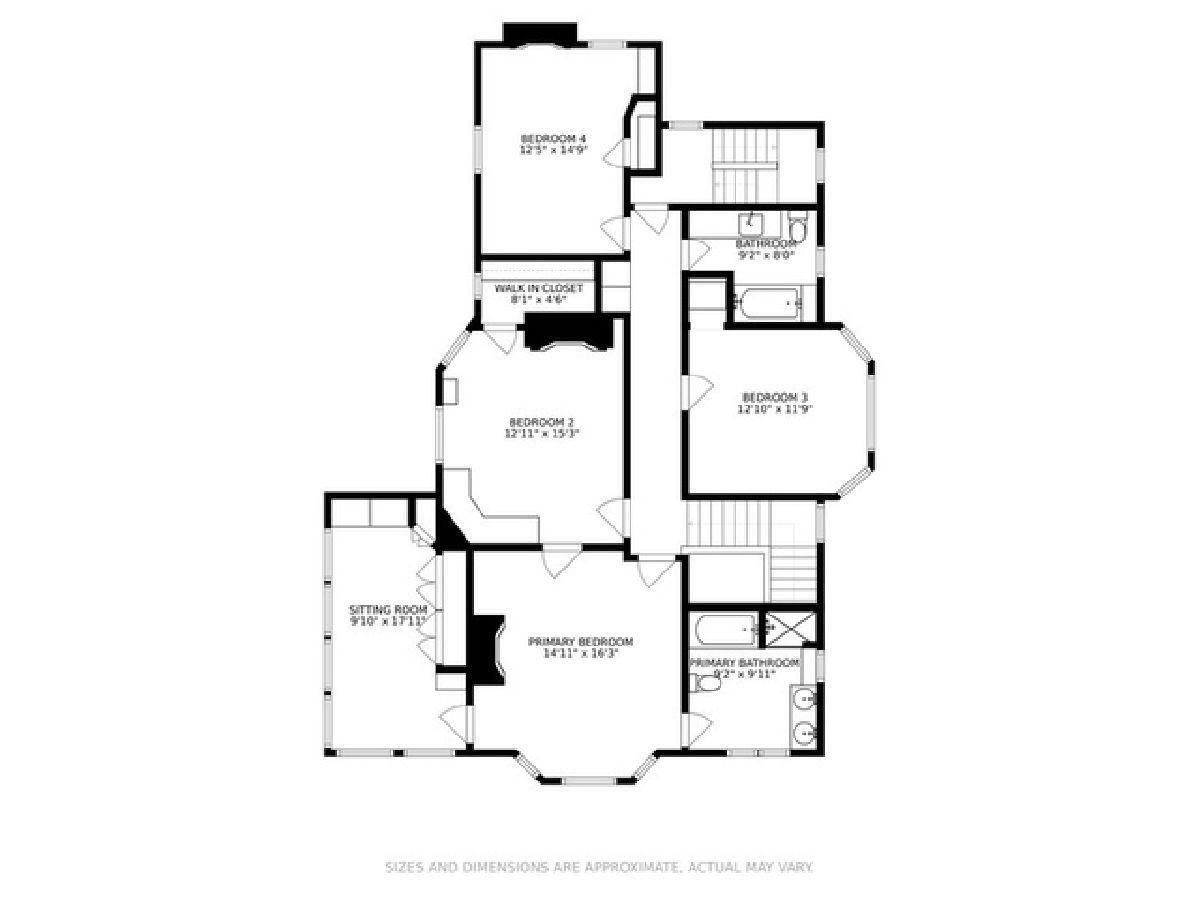
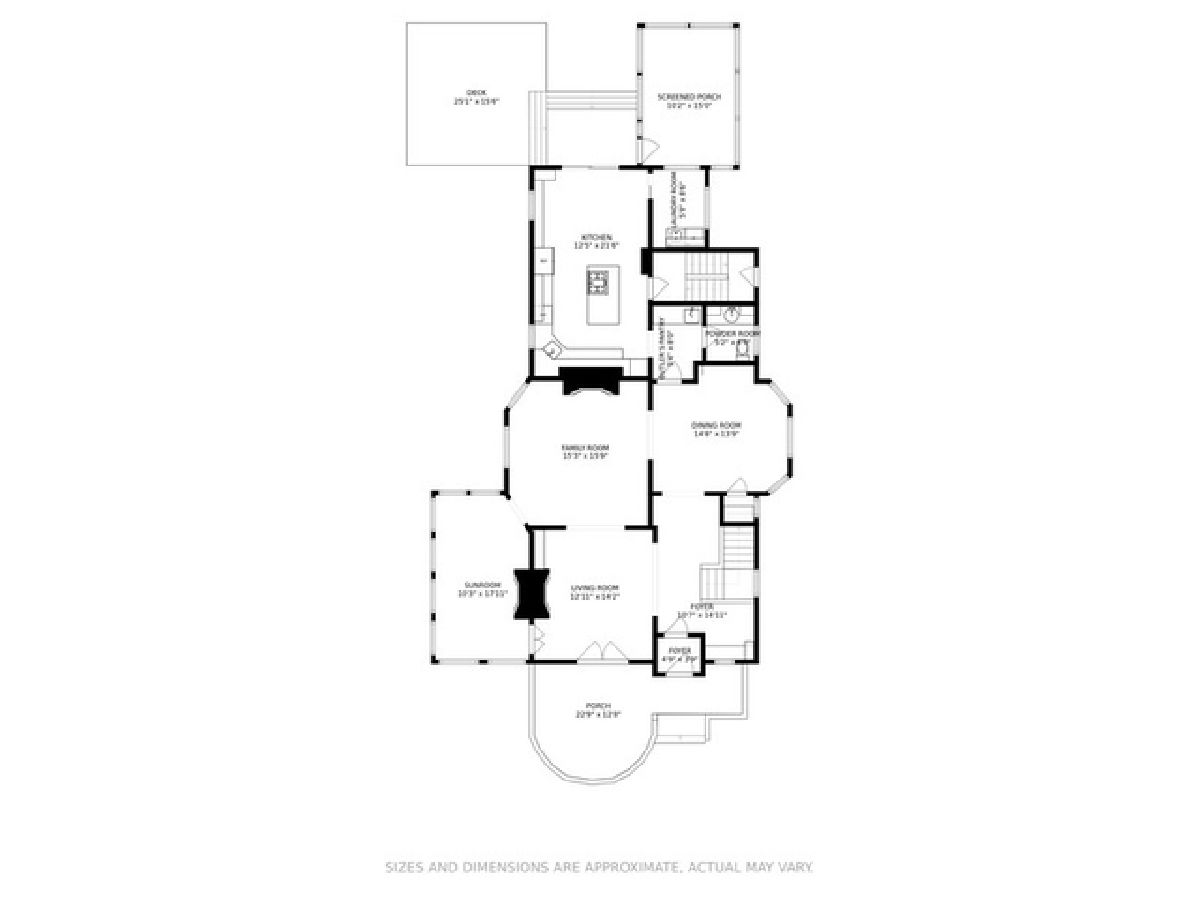
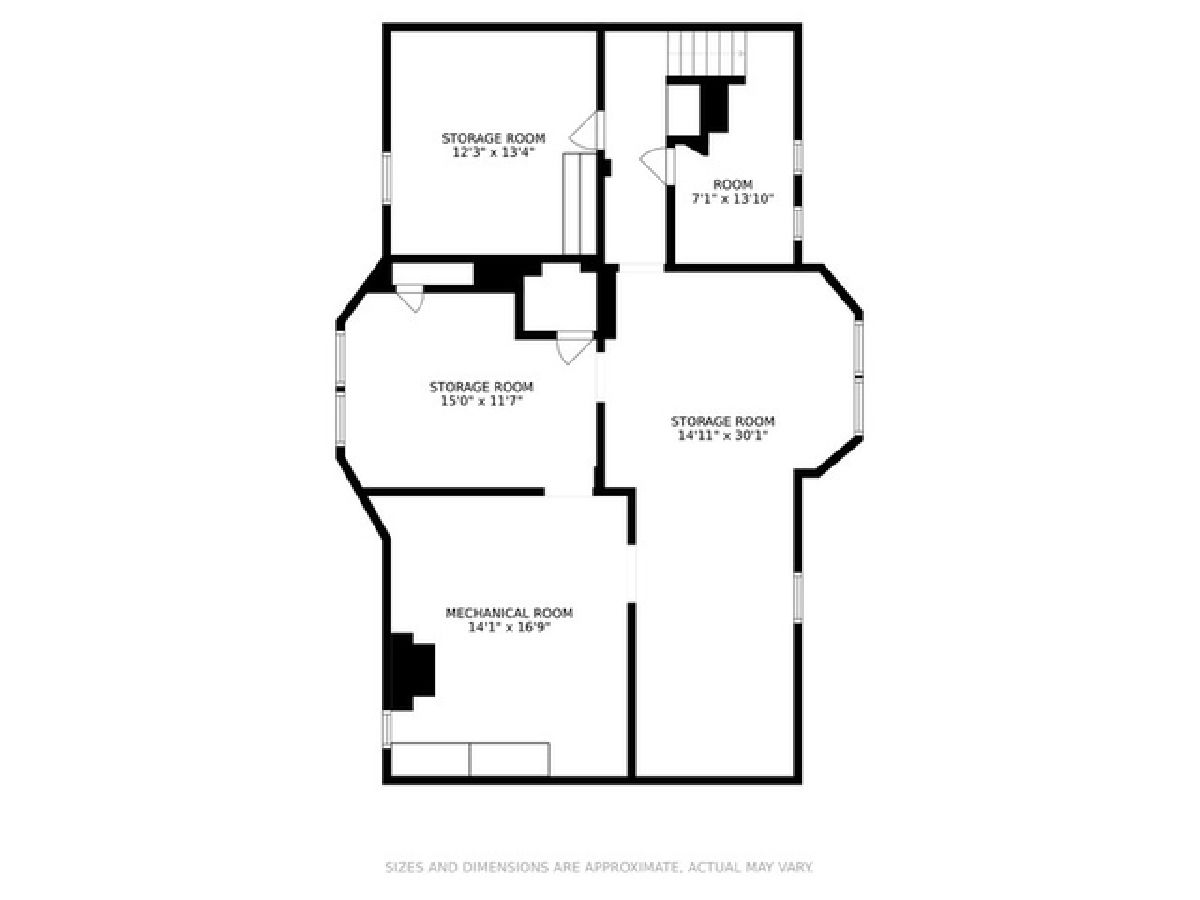
Room Specifics
Total Bedrooms: 5
Bedrooms Above Ground: 5
Bedrooms Below Ground: 0
Dimensions: —
Floor Type: Hardwood
Dimensions: —
Floor Type: Hardwood
Dimensions: —
Floor Type: Hardwood
Dimensions: —
Floor Type: —
Full Bathrooms: 4
Bathroom Amenities: Separate Shower,Double Sink
Bathroom in Basement: 0
Rooms: Bedroom 5,Office,Recreation Room
Basement Description: Unfinished
Other Specifics
| 1 | |
| — | |
| — | |
| — | |
| — | |
| 50X150 | |
| — | |
| Full | |
| Bar-Dry, Hardwood Floors, First Floor Laundry, Ceiling - 10 Foot | |
| Dishwasher, Refrigerator, Washer, Dryer, Disposal, Cooktop, Built-In Oven | |
| Not in DB | |
| Park, Curbs, Sidewalks, Street Lights, Street Paved | |
| — | |
| — | |
| — |
Tax History
| Year | Property Taxes |
|---|---|
| 2021 | $25,508 |
Contact Agent
Nearby Similar Homes
Nearby Sold Comparables
Contact Agent
Listing Provided By
@properties




