1104 Nottingham Lane, Elgin, Illinois 60120
$350,000
|
Sold
|
|
| Status: | Closed |
| Sqft: | 3,663 |
| Cost/Sqft: | $102 |
| Beds: | 3 |
| Baths: | 4 |
| Year Built: | 1980 |
| Property Taxes: | $8,355 |
| Days On Market: | 1996 |
| Lot Size: | 0,95 |
Description
The Majestic entryway and gleaming hardwood floor of the foyer and main level, welcome all who enter this 3-4 bedroom, 3.1 bath custom built contemporary home with master bedroom on the main level. "Look honey, No Stairs"! The bright remodeled kitchen has stunning granite countertops, large skylights, a cozy eat-at counter area with stools and adjacent eat-in kitchen area family room and dining, offering an open feel. Custom sliding glass doors off both the kitchen and family room leads to decks overlook landscaped yard. Fully finished basement has lot of stage area, and recreation or entertainment space. With laundry on the main level and a convenient whole house vacuum system, this home is a delight to live in. Located on a quiet cul de sac, in unincorporated Cook County, your new home has heated garage, paver stone lined driveway, shed, low taxes and is near I 90 and expressways.
Property Specifics
| Single Family | |
| — | |
| Ranch | |
| 1980 | |
| Partial | |
| — | |
| No | |
| 0.95 |
| Cook | |
| Sherwood Oaks | |
| 0 / Not Applicable | |
| None | |
| Private Well | |
| Septic-Private | |
| 10811267 | |
| 06202020380000 |
Nearby Schools
| NAME: | DISTRICT: | DISTANCE: | |
|---|---|---|---|
|
Grade School
Hilltop Elementary School |
46 | — | |
|
Middle School
Canton Middle School |
46 | Not in DB | |
|
High School
Elgin High School |
46 | Not in DB | |
|
Alternate High School
Streamwood High School |
— | Not in DB | |
Property History
| DATE: | EVENT: | PRICE: | SOURCE: |
|---|---|---|---|
| 30 Sep, 2020 | Sold | $350,000 | MRED MLS |
| 22 Aug, 2020 | Under contract | $375,000 | MRED MLS |
| 8 Aug, 2020 | Listed for sale | $375,000 | MRED MLS |
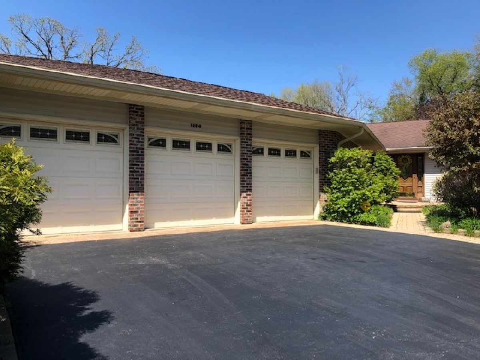
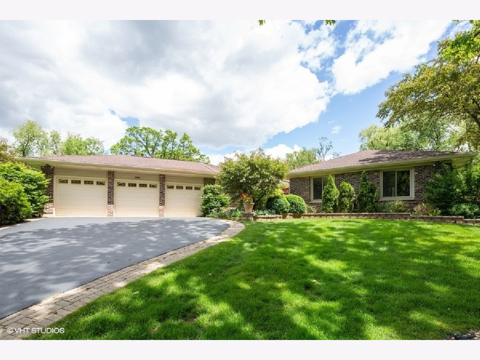
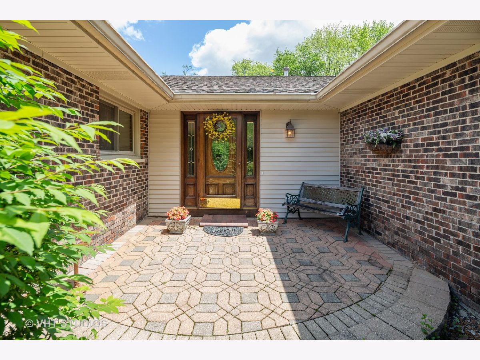
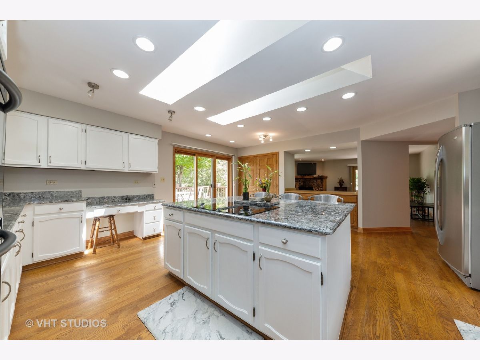
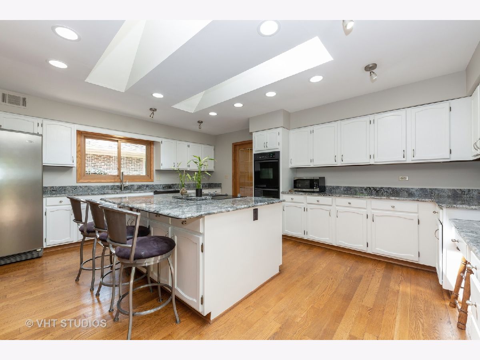
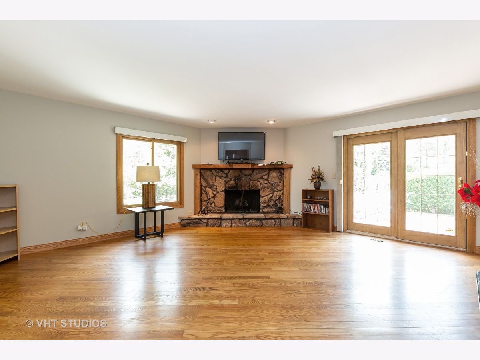
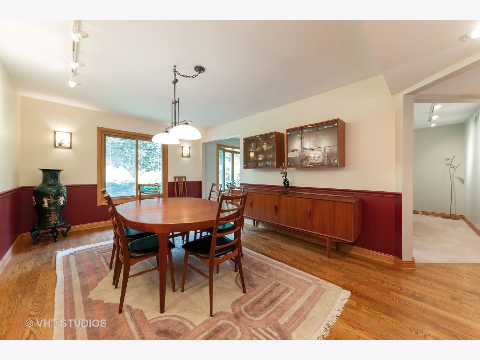
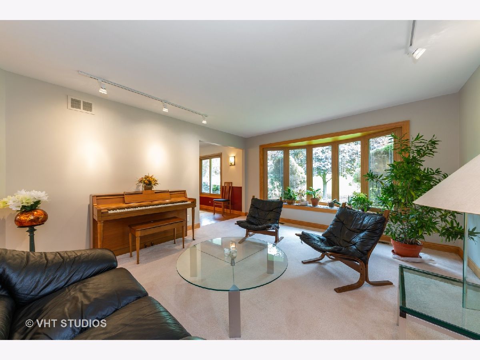
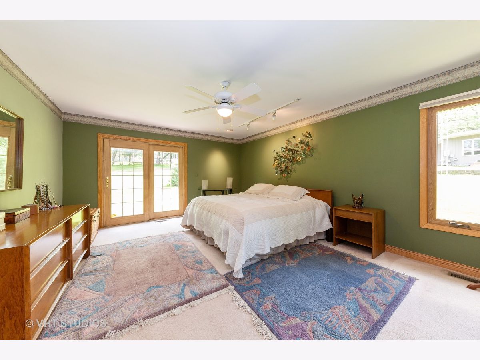
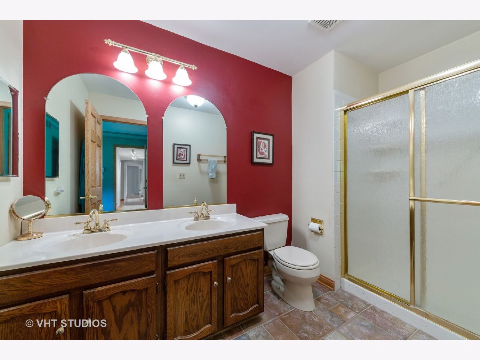
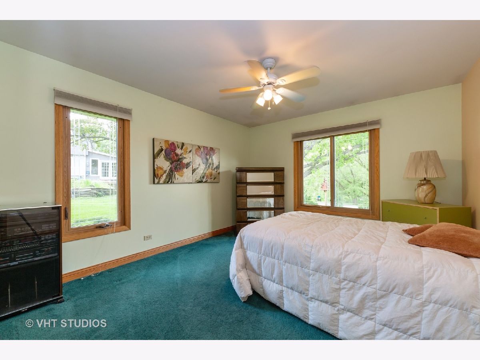
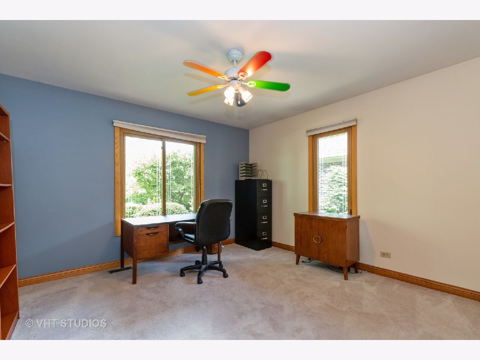
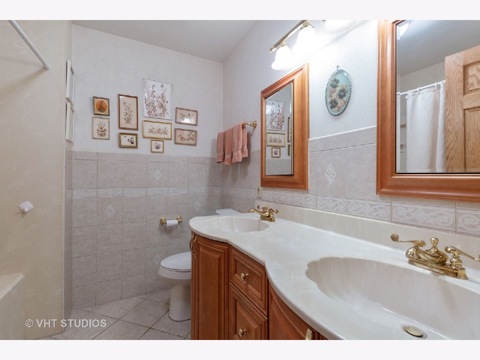
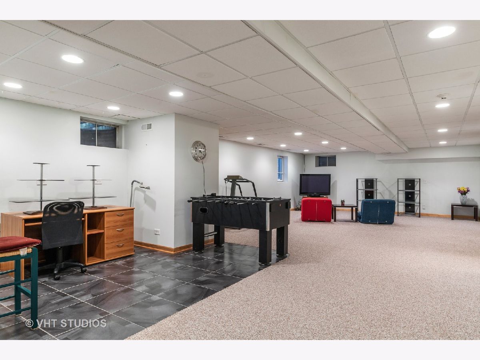
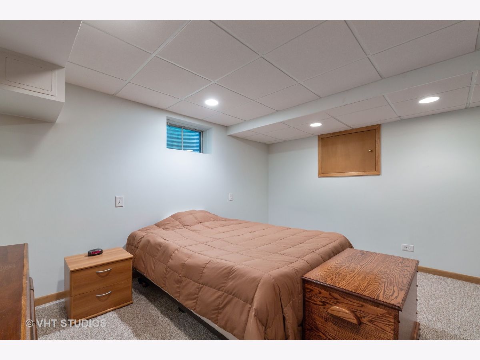
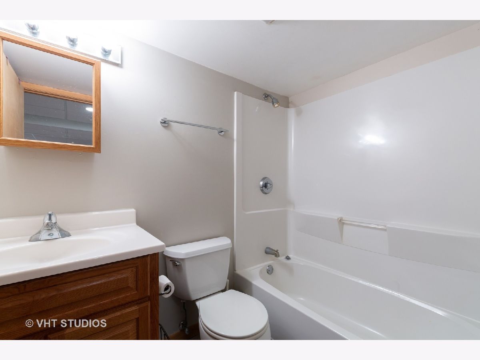
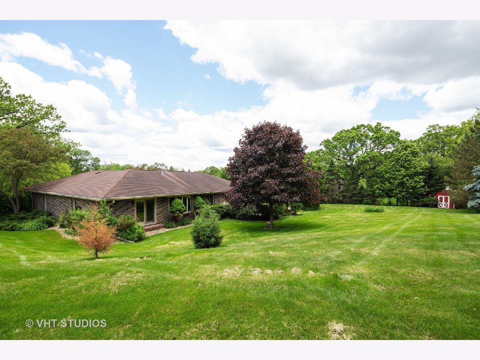
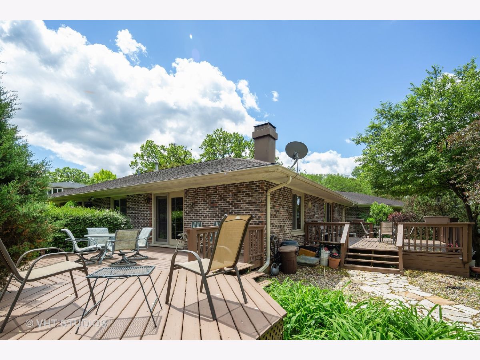
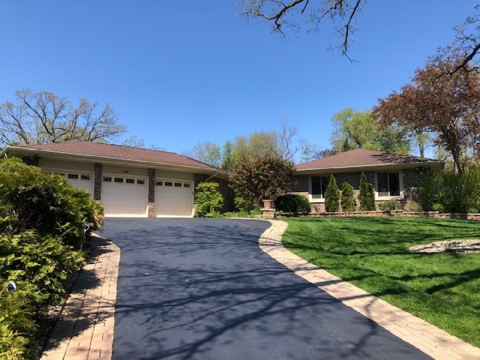
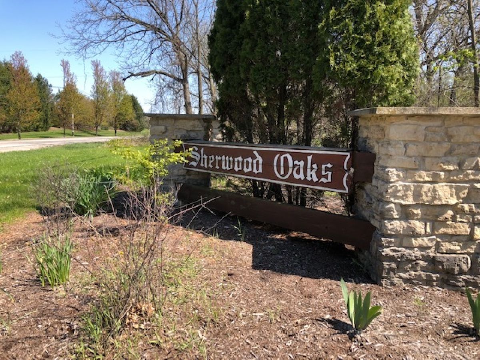
Room Specifics
Total Bedrooms: 4
Bedrooms Above Ground: 3
Bedrooms Below Ground: 1
Dimensions: —
Floor Type: Carpet
Dimensions: —
Floor Type: Carpet
Dimensions: —
Floor Type: Ceramic Tile
Full Bathrooms: 4
Bathroom Amenities: —
Bathroom in Basement: 1
Rooms: Office,Foyer,Deck,Walk In Closet
Basement Description: Finished
Other Specifics
| 3 | |
| Concrete Perimeter | |
| Asphalt,Brick | |
| Deck, Storms/Screens | |
| Cul-De-Sac,Irregular Lot,Landscaped,Wooded,Mature Trees | |
| 166X228X200X239 | |
| Unfinished | |
| Full | |
| Skylight(s) | |
| Dishwasher, Disposal, Range, Refrigerator, Dryer | |
| Not in DB | |
| Curbs | |
| — | |
| — | |
| Attached Fireplace Doors/Screen, Gas Log |
Tax History
| Year | Property Taxes |
|---|---|
| 2020 | $8,355 |
Contact Agent
Contact Agent
Listing Provided By
Berkshire Hathaway HomeServices Starck Real Estate






