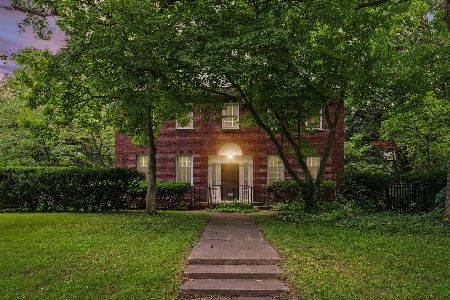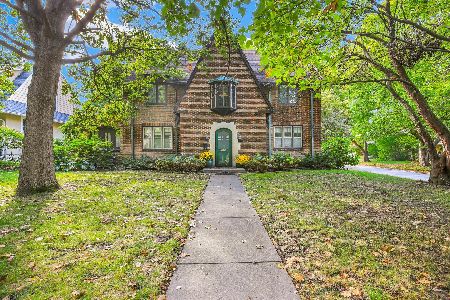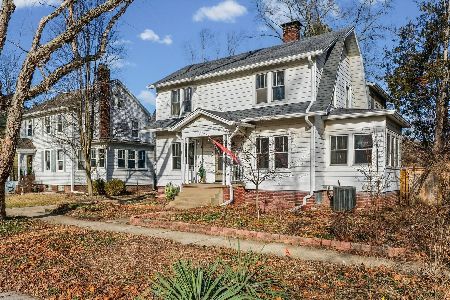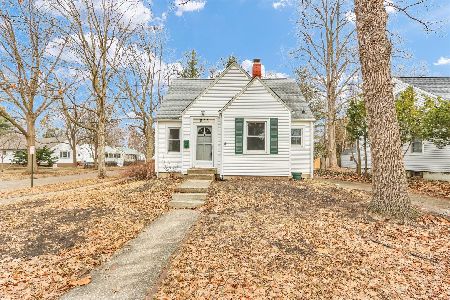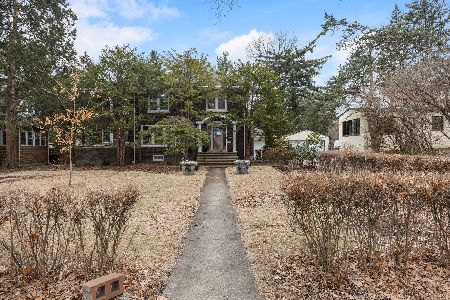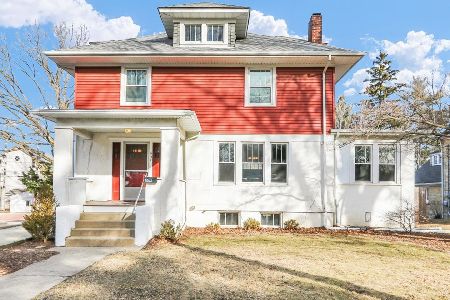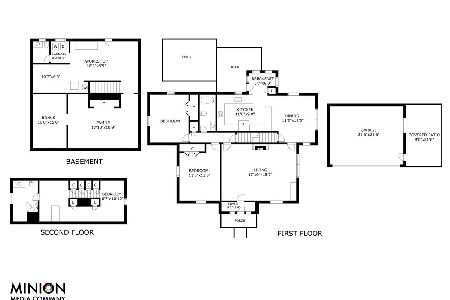1104 Orchard, Urbana, Illinois 61801
$173,000
|
Sold
|
|
| Status: | Closed |
| Sqft: | 2,072 |
| Cost/Sqft: | $89 |
| Beds: | 3 |
| Baths: | 2 |
| Year Built: | 1913 |
| Property Taxes: | $5,229 |
| Days On Market: | 5484 |
| Lot Size: | 0,00 |
Description
This home is filled with hardwoods and the simple lines of Arts and Crafts style. While the Kitchen offers a new gas stove and refrigerator, the seller is aware a new owner will want new cabinetry professionally installed. Large, spacious rooms enhance today's lifestyle. Many windows make every room light and bright. Living Room brick fireplace has built-in bookcases either side. A large Sunroom off the Dining Room serves as a Family Room or Library. The Sunroom on the second floor is off the Master Bedroom and would have traditionally been a Sleeping Porch. It now provides the extra space should the new owner wish to have a luxury Master Suite. This is a truly warm and inviting older home! Home still needs some TLC and is worth your efforts!
Property Specifics
| Single Family | |
| — | |
| — | |
| 1913 | |
| Partial | |
| — | |
| No | |
| — |
| Champaign | |
| Van Doren's | |
| — / — | |
| — | |
| Public | |
| Public Sewer | |
| 09464638 | |
| 932117328022 |
Nearby Schools
| NAME: | DISTRICT: | DISTANCE: | |
|---|---|---|---|
|
Grade School
Leal |
— | ||
|
Middle School
Ums |
Not in DB | ||
|
High School
Uhs |
Not in DB | ||
Property History
| DATE: | EVENT: | PRICE: | SOURCE: |
|---|---|---|---|
| 1 Jun, 2011 | Sold | $173,000 | MRED MLS |
| 9 May, 2011 | Under contract | $185,000 | MRED MLS |
| — | Last price change | $197,000 | MRED MLS |
| 25 Feb, 2011 | Listed for sale | $197,000 | MRED MLS |
| 24 Jan, 2018 | Under contract | $0 | MRED MLS |
| 17 Jul, 2017 | Listed for sale | $0 | MRED MLS |
| 5 Mar, 2019 | Listed for sale | $0 | MRED MLS |
Room Specifics
Total Bedrooms: 3
Bedrooms Above Ground: 3
Bedrooms Below Ground: 0
Dimensions: —
Floor Type: Hardwood
Dimensions: —
Floor Type: Hardwood
Full Bathrooms: 2
Bathroom Amenities: —
Bathroom in Basement: —
Rooms: Walk In Closet
Basement Description: Unfinished
Other Specifics
| 2.5 | |
| — | |
| — | |
| Patio, Porch | |
| — | |
| 59 X 135 | |
| — | |
| — | |
| — | |
| Range, Refrigerator | |
| Not in DB | |
| Sidewalks | |
| — | |
| — | |
| Wood Burning |
Tax History
| Year | Property Taxes |
|---|---|
| 2011 | $5,229 |
Contact Agent
Nearby Similar Homes
Nearby Sold Comparables
Contact Agent
Listing Provided By
KELLER WILLIAMS-TREC

