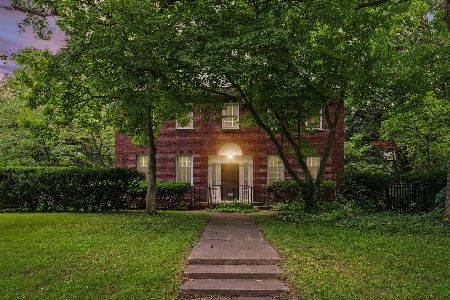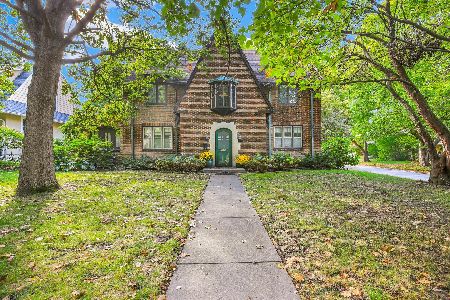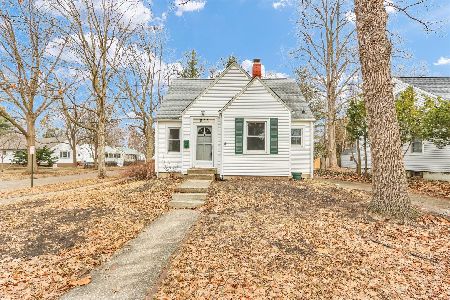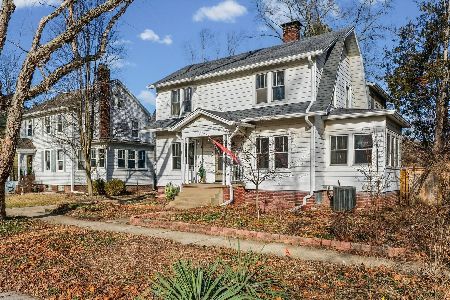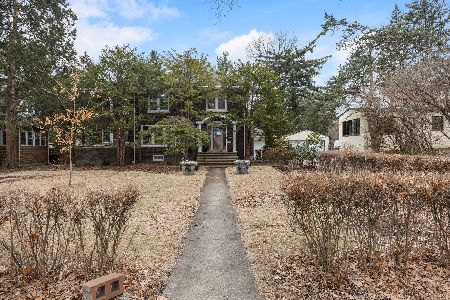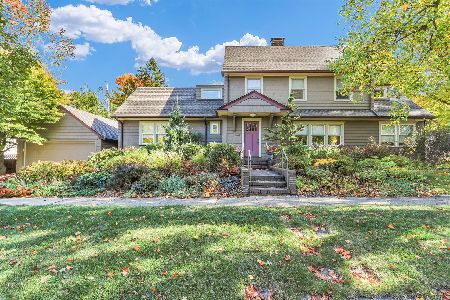1103 Douglas Ave, Urbana, Illinois 61801
$574,300
|
Sold
|
|
| Status: | Closed |
| Sqft: | 3,500 |
| Cost/Sqft: | $186 |
| Beds: | 5 |
| Baths: | 4 |
| Year Built: | 1928 |
| Property Taxes: | $12,740 |
| Days On Market: | 4342 |
| Lot Size: | 0,00 |
Description
Perfection on the Park! Charm & splendor from the past meets the best of new construction with an addition sensitive to integrity & quality. Directly across from Carle Park, near the U of I and Urbana's schools. Space charm light & luxury in every corner. Amazing master bedroom suite with walk -in closet office with skylights, and spa -like bathroom with heated floors. The Dave Sheitlan built addition nearly doubled the size of the original house with such attention to detail it is difficult to tell what is old and new! 2 master suites one on the first floor very accessible and makes an excellent In-Law suite. Walk up attic & great basement available fo any expansion needs.
Property Specifics
| Single Family | |
| — | |
| Colonial | |
| 1928 | |
| Partial | |
| — | |
| No | |
| — |
| Champaign | |
| Carle Park | |
| — / — | |
| — | |
| Public | |
| Public Sewer | |
| 09423519 | |
| 932117328017 |
Nearby Schools
| NAME: | DISTRICT: | DISTANCE: | |
|---|---|---|---|
|
Grade School
Leal |
— | ||
|
Middle School
Ums |
Not in DB | ||
|
High School
Uhs |
Not in DB | ||
Property History
| DATE: | EVENT: | PRICE: | SOURCE: |
|---|---|---|---|
| 31 Oct, 2014 | Sold | $574,300 | MRED MLS |
| 27 Sep, 2014 | Under contract | $649,900 | MRED MLS |
| — | Last price change | $699,900 | MRED MLS |
| 11 Apr, 2014 | Listed for sale | $729,000 | MRED MLS |
| 20 Sep, 2016 | Sold | $515,000 | MRED MLS |
| 11 Jul, 2016 | Under contract | $525,000 | MRED MLS |
| — | Last price change | $567,890 | MRED MLS |
| 9 May, 2016 | Listed for sale | $599,000 | MRED MLS |
Room Specifics
Total Bedrooms: 5
Bedrooms Above Ground: 5
Bedrooms Below Ground: 0
Dimensions: —
Floor Type: Hardwood
Dimensions: —
Floor Type: Hardwood
Dimensions: —
Floor Type: Hardwood
Dimensions: —
Floor Type: —
Full Bathrooms: 4
Bathroom Amenities: —
Bathroom in Basement: —
Rooms: Bedroom 5,Walk In Closet
Basement Description: Finished,Unfinished
Other Specifics
| 1 | |
| — | |
| — | |
| Patio | |
| — | |
| 66.66 X 135 | |
| — | |
| Full | |
| First Floor Bedroom, Vaulted/Cathedral Ceilings | |
| Dishwasher, Disposal, Dryer, Range, Refrigerator, Washer | |
| Not in DB | |
| Sidewalks | |
| — | |
| — | |
| Gas Starter |
Tax History
| Year | Property Taxes |
|---|---|
| 2014 | $12,740 |
| 2016 | $14,321 |
Contact Agent
Nearby Similar Homes
Nearby Sold Comparables
Contact Agent
Listing Provided By
RE/MAX REALTY ASSOCIATES-CHA

