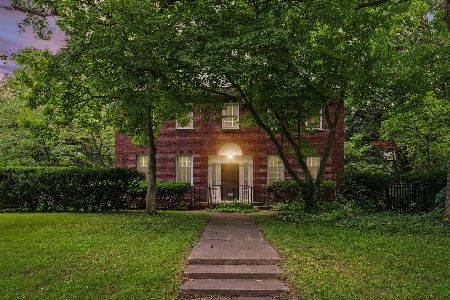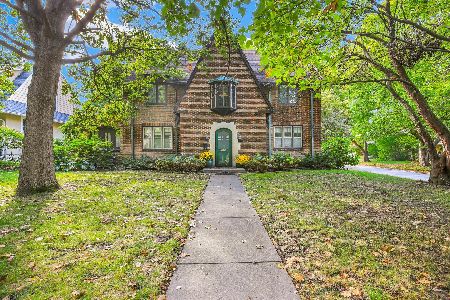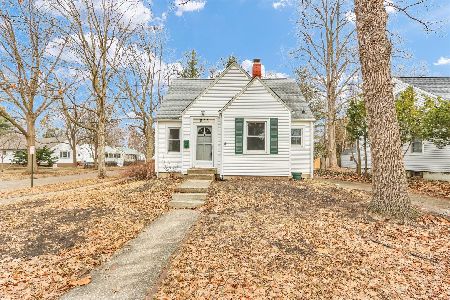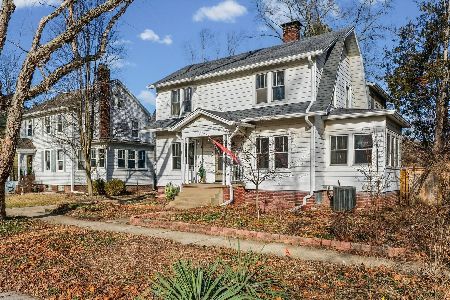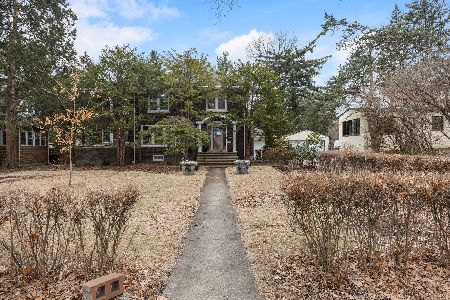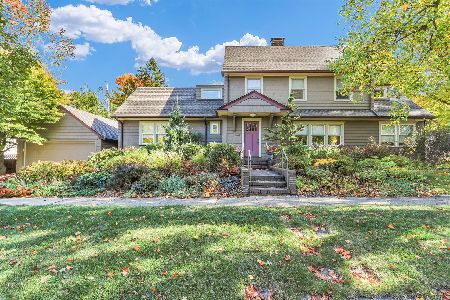1103 Douglas Ave, Urbana, Illinois 61801
$515,000
|
Sold
|
|
| Status: | Closed |
| Sqft: | 3,454 |
| Cost/Sqft: | $152 |
| Beds: | 5 |
| Baths: | 4 |
| Year Built: | — |
| Property Taxes: | $14,321 |
| Days On Market: | 3583 |
| Lot Size: | 0,00 |
Description
Prime location! Located across from Carle Park. Two story brick colonial combines old-fashion charm with a myriad of modern updates. Gleaming hardwd flrs, pocket drs, built-ins, bkshelves, and more. Living rm (with gas fpl) opens to French drs that beckons you into the family rm retreat full of windows and natural light. First flr bedrm with private bath could also be used as den, home office, or guest rm. The formal dining rm has built-in china cabinet. Fabulous remodeled kitchen with granite counters, and SS appliances. Amazing master bedrm with skylights, luxurious master bath with heated flrs, walk-in closet. The MBR skylights have remote controlled Hunter Douglas blinds. MBR dressing rm could also be used as a nursery. Walkup attic/ basemt, great for expansion needs. Fenced bkyd
Property Specifics
| Single Family | |
| — | |
| Colonial | |
| — | |
| Partial | |
| — | |
| No | |
| — |
| Champaign | |
| Carle Park | |
| — / — | |
| — | |
| Public | |
| Public Sewer | |
| 09468423 | |
| 932117328017 |
Nearby Schools
| NAME: | DISTRICT: | DISTANCE: | |
|---|---|---|---|
|
Grade School
Leal |
— | ||
|
Middle School
Ums |
Not in DB | ||
|
High School
Uhs |
Not in DB | ||
Property History
| DATE: | EVENT: | PRICE: | SOURCE: |
|---|---|---|---|
| 31 Oct, 2014 | Sold | $574,300 | MRED MLS |
| 27 Sep, 2014 | Under contract | $649,900 | MRED MLS |
| — | Last price change | $699,900 | MRED MLS |
| 11 Apr, 2014 | Listed for sale | $729,000 | MRED MLS |
| 20 Sep, 2016 | Sold | $515,000 | MRED MLS |
| 11 Jul, 2016 | Under contract | $525,000 | MRED MLS |
| — | Last price change | $567,890 | MRED MLS |
| 9 May, 2016 | Listed for sale | $599,000 | MRED MLS |
Room Specifics
Total Bedrooms: 5
Bedrooms Above Ground: 5
Bedrooms Below Ground: 0
Dimensions: —
Floor Type: Hardwood
Dimensions: —
Floor Type: Hardwood
Dimensions: —
Floor Type: Hardwood
Dimensions: —
Floor Type: —
Full Bathrooms: 4
Bathroom Amenities: Whirlpool
Bathroom in Basement: —
Rooms: Bedroom 5,Walk In Closet
Basement Description: Unfinished
Other Specifics
| 1 | |
| — | |
| — | |
| Patio | |
| — | |
| 66.66X135 | |
| — | |
| Full | |
| First Floor Bedroom, Vaulted/Cathedral Ceilings, Skylight(s) | |
| Dishwasher, Disposal, Dryer, Microwave, Built-In Oven, Range, Refrigerator, Washer | |
| Not in DB | |
| Sidewalks | |
| — | |
| — | |
| Gas Starter |
Tax History
| Year | Property Taxes |
|---|---|
| 2014 | $12,740 |
| 2016 | $14,321 |
Contact Agent
Nearby Similar Homes
Nearby Sold Comparables
Contact Agent
Listing Provided By
RE/MAX REALTY ASSOCIATES-CHA

