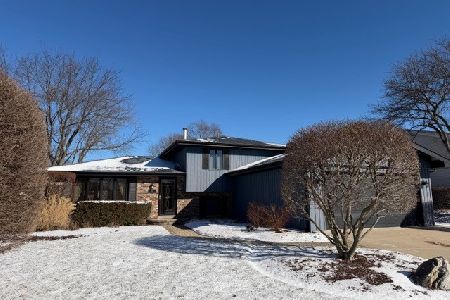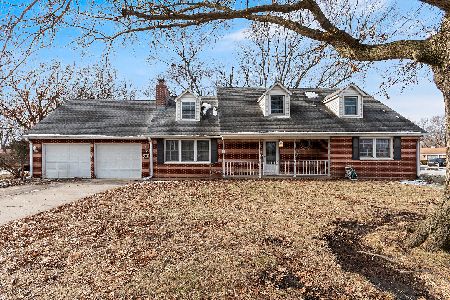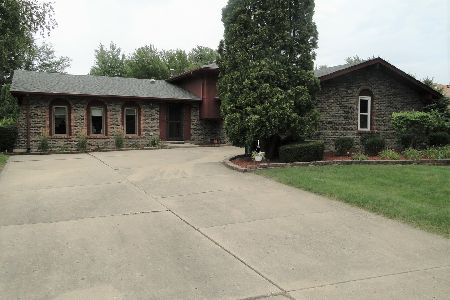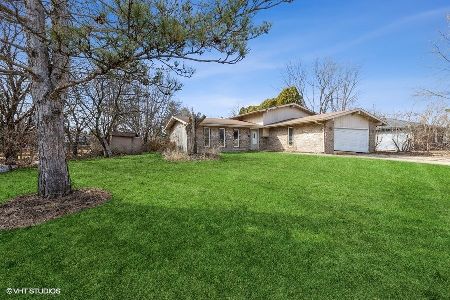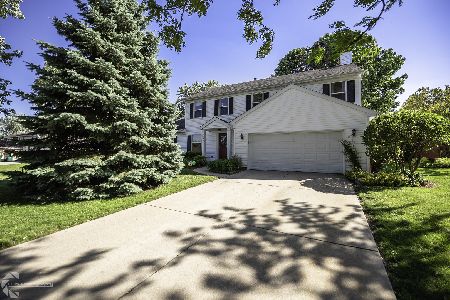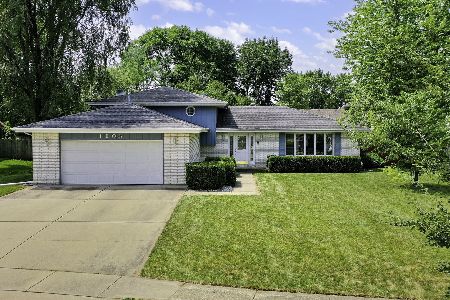1104 Rushwood Avenue, Shorewood, Illinois 60404
$349,000
|
Sold
|
|
| Status: | Closed |
| Sqft: | 2,700 |
| Cost/Sqft: | $130 |
| Beds: | 4 |
| Baths: | 4 |
| Year Built: | 1983 |
| Property Taxes: | $6,697 |
| Days On Market: | 940 |
| Lot Size: | 0,33 |
Description
Beautiful 5 bedroom 3.5 baths 2700 sq ft spacious split level with finished basement. Updated eat in kitchen with stainless steel appliances, white cabinets, quartz counters! Large family room with wood burning fireplace! Den/Office with built in bookshelf. Laminate Flooring throughout first floor and basement. Master and 3 bedrooms offer walk in closets! Finished basement with full bath, bedroom, storage room, large laundry room. Maintenance Free siding, newer roof,windows A/C unit and water softner! Private fenced patio with gate access to huge back yard for family entertaining! Make your appointment today!
Property Specifics
| Single Family | |
| — | |
| — | |
| 1983 | |
| — | |
| — | |
| No | |
| 0.33 |
| Will | |
| — | |
| — / Not Applicable | |
| — | |
| — | |
| — | |
| 11814807 | |
| 0506093110210000 |
Property History
| DATE: | EVENT: | PRICE: | SOURCE: |
|---|---|---|---|
| 24 Jan, 2020 | Sold | $245,000 | MRED MLS |
| 16 Dec, 2019 | Under contract | $268,500 | MRED MLS |
| — | Last price change | $274,900 | MRED MLS |
| 1 Oct, 2019 | Listed for sale | $289,900 | MRED MLS |
| 31 Jul, 2023 | Sold | $349,000 | MRED MLS |
| 27 Jun, 2023 | Under contract | $350,000 | MRED MLS |
| 22 Jun, 2023 | Listed for sale | $350,000 | MRED MLS |
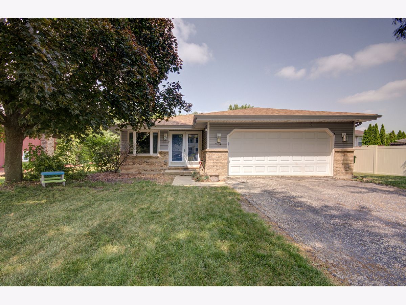
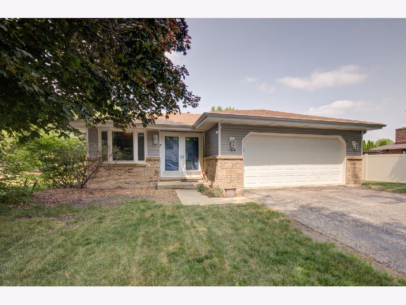
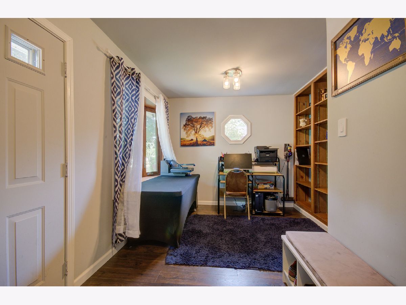
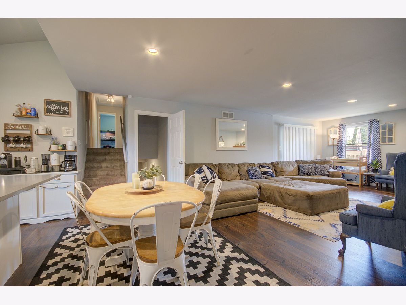
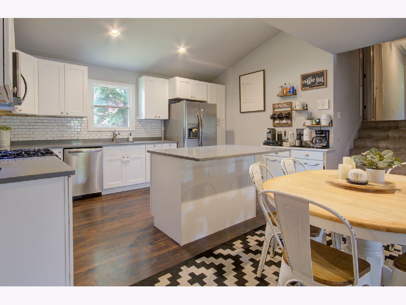
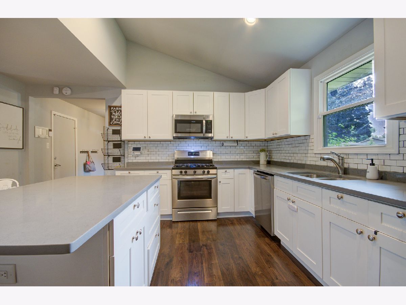
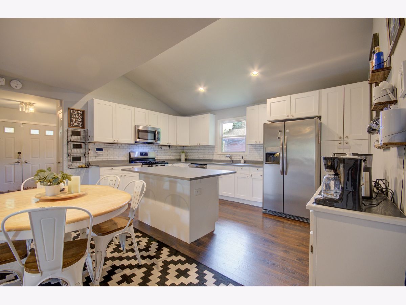
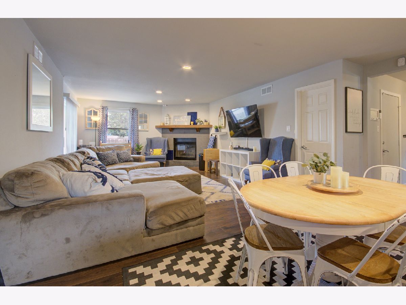
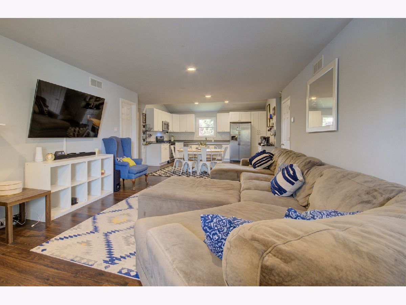
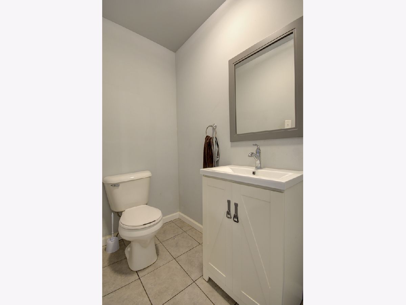
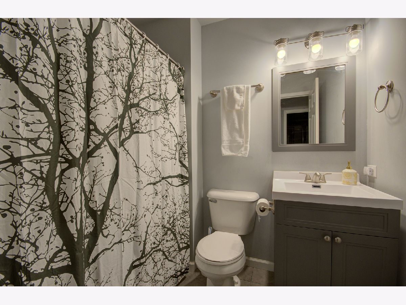
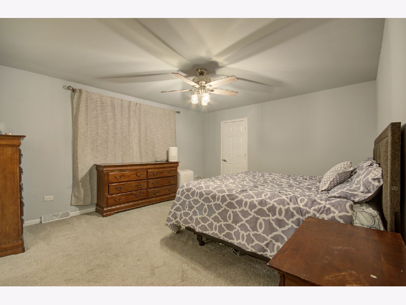
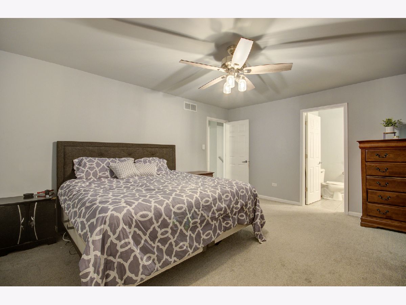
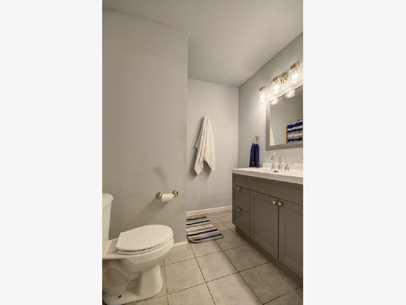
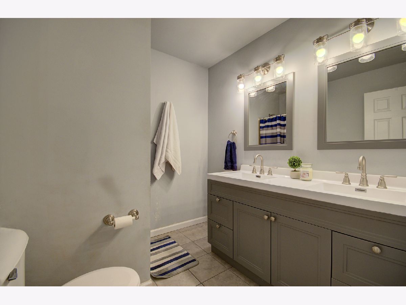
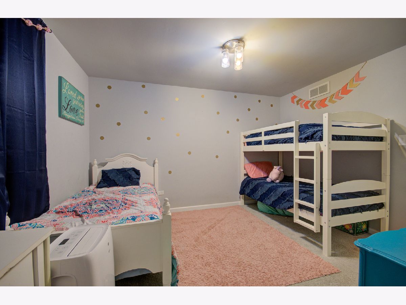
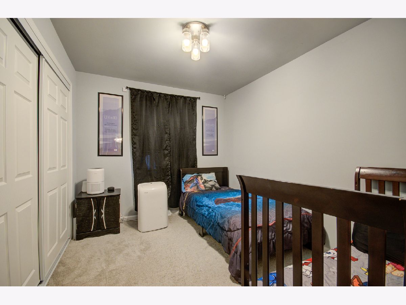
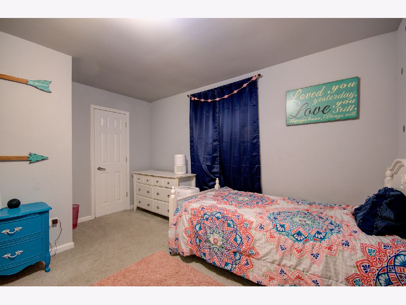
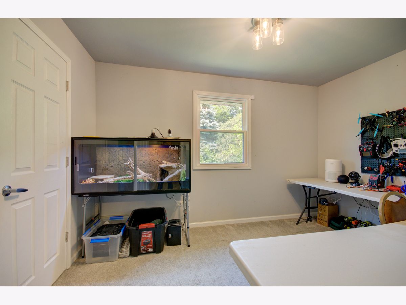
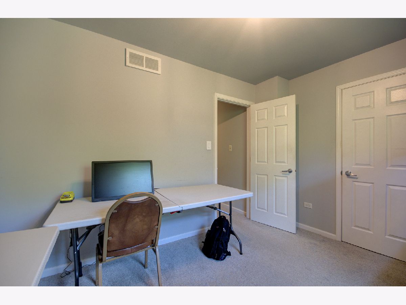
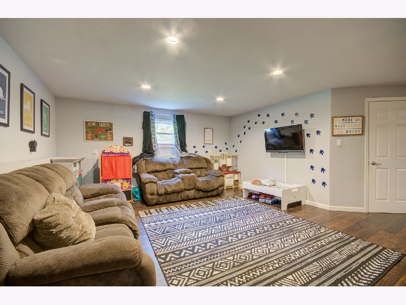
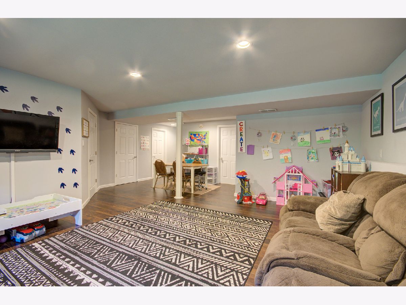
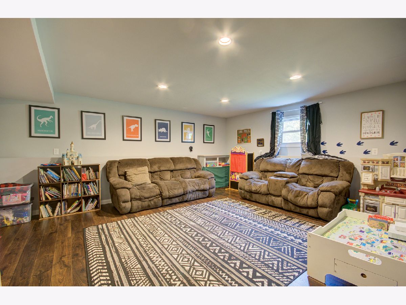
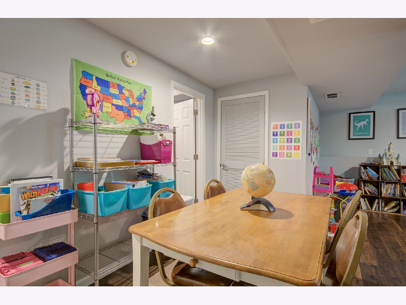
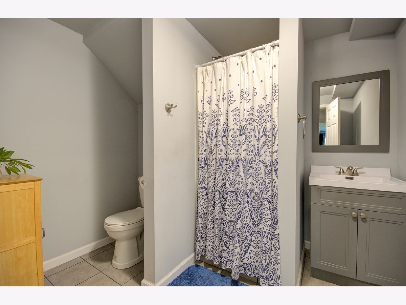
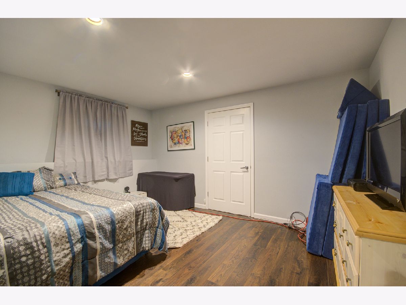
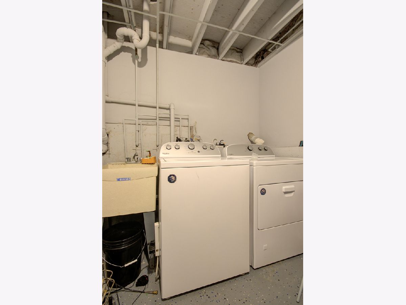
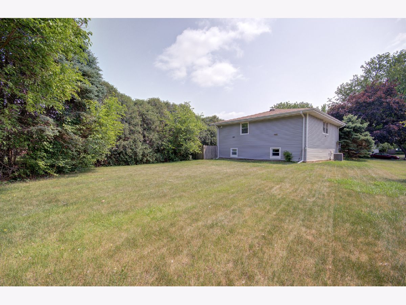
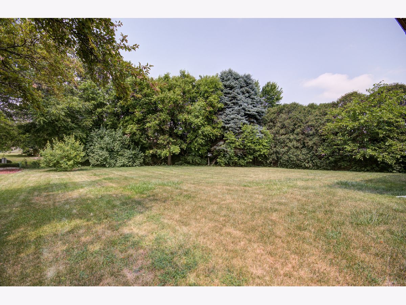
Room Specifics
Total Bedrooms: 5
Bedrooms Above Ground: 4
Bedrooms Below Ground: 1
Dimensions: —
Floor Type: —
Dimensions: —
Floor Type: —
Dimensions: —
Floor Type: —
Dimensions: —
Floor Type: —
Full Bathrooms: 4
Bathroom Amenities: —
Bathroom in Basement: 1
Rooms: —
Basement Description: Finished
Other Specifics
| 2 | |
| — | |
| Asphalt | |
| — | |
| — | |
| 74X197X78X198 | |
| — | |
| — | |
| — | |
| — | |
| Not in DB | |
| — | |
| — | |
| — | |
| — |
Tax History
| Year | Property Taxes |
|---|---|
| 2020 | $5,672 |
| 2023 | $6,697 |
Contact Agent
Nearby Similar Homes
Nearby Sold Comparables
Contact Agent
Listing Provided By
GENERATION HOME PRO

