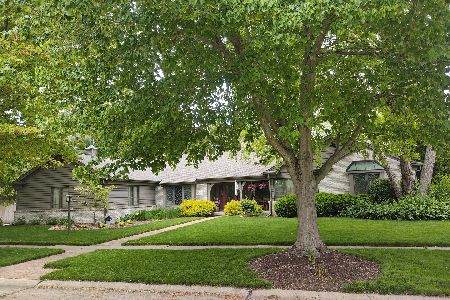1104 Sterling Dr, Champaign, Illinois 61821
$285,000
|
Sold
|
|
| Status: | Closed |
| Sqft: | 2,860 |
| Cost/Sqft: | $103 |
| Beds: | 5 |
| Baths: | 3 |
| Year Built: | 1987 |
| Property Taxes: | $8,543 |
| Days On Market: | 3824 |
| Lot Size: | 0,00 |
Description
Very well built Cape Cod home located in Devonshire South Subdivision offers over 2800 square feet plus additional potential and space in the unfinished basement. With a first floor master suite and four additional bedrooms upstairs, there is plenty of room for the growing family. The living areas are spacious and has a very versatile floor plan, including the kitchen that opens up to the family room with fireplace, sunroom and enclosed porch that overlooks the large fenced in yard. Put your special touches on the interior and exterior to make this Devonshire South property yours.
Property Specifics
| Single Family | |
| — | |
| Cape Cod | |
| 1987 | |
| Partial | |
| — | |
| No | |
| — |
| Champaign | |
| Devonshire South | |
| — / — | |
| — | |
| Public | |
| Public Sewer | |
| 09467854 | |
| 462026252026 |
Nearby Schools
| NAME: | DISTRICT: | DISTANCE: | |
|---|---|---|---|
|
Grade School
Soc |
— | ||
|
Middle School
Call Unt 4 351-3701 |
Not in DB | ||
|
High School
Central |
Not in DB | ||
Property History
| DATE: | EVENT: | PRICE: | SOURCE: |
|---|---|---|---|
| 20 Aug, 2010 | Sold | $315,000 | MRED MLS |
| 23 Jun, 2010 | Under contract | $324,900 | MRED MLS |
| 14 Jun, 2010 | Listed for sale | $0 | MRED MLS |
| 29 Mar, 2016 | Sold | $285,000 | MRED MLS |
| 19 Jan, 2016 | Under contract | $295,000 | MRED MLS |
| 17 Aug, 2015 | Listed for sale | $295,000 | MRED MLS |
Room Specifics
Total Bedrooms: 5
Bedrooms Above Ground: 5
Bedrooms Below Ground: 0
Dimensions: —
Floor Type: Carpet
Dimensions: —
Floor Type: Carpet
Dimensions: —
Floor Type: Carpet
Dimensions: —
Floor Type: —
Full Bathrooms: 3
Bathroom Amenities: Whirlpool
Bathroom in Basement: —
Rooms: Bedroom 5,Walk In Closet
Basement Description: Finished
Other Specifics
| 2 | |
| — | |
| — | |
| Patio | |
| Fenced Yard | |
| 100X140 | |
| — | |
| Full | |
| First Floor Bedroom, Bar-Wet | |
| Cooktop, Dishwasher, Disposal, Microwave, Range, Refrigerator | |
| Not in DB | |
| Sidewalks | |
| — | |
| — | |
| Gas Log |
Tax History
| Year | Property Taxes |
|---|---|
| 2010 | $7,627 |
| 2016 | $8,543 |
Contact Agent
Nearby Sold Comparables
Contact Agent
Listing Provided By
KELLER WILLIAMS-TREC






