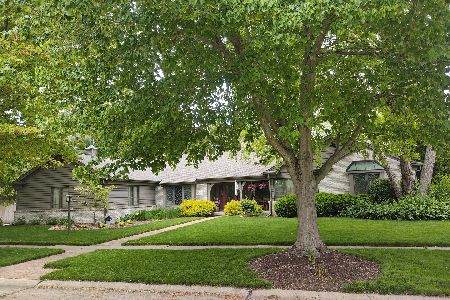2702 Galen Drive, Champaign, Illinois 61821
$318,000
|
Sold
|
|
| Status: | Closed |
| Sqft: | 2,731 |
| Cost/Sqft: | $124 |
| Beds: | 4 |
| Baths: | 3 |
| Year Built: | 1987 |
| Property Taxes: | $8,317 |
| Days On Market: | 2338 |
| Lot Size: | 0,00 |
Description
Gorgeous home in Devonshire South! Open floorplan offers flexible spaces for entertaining & relaxing. Hardwood floors and fireplace highlight the living room/family room. The upscale kitchen will be the center of the home with new cabinetry, granite counters and stainless steel appliances. Kitchen is open to breakfast area and dining area with 2nd fireplace. Sliding doors lead to an expansive deck overlooking the landscaped backyard. First floor ensuite bedroom perfect for overnight guests. Retreat upstairs to the oversized master suite with built in shelving, walk in closet and private balcony. Convenient to park, schools, restaurants and bus lines. Lovingly cared for, pre-inspected and ready for new owners.
Property Specifics
| Single Family | |
| — | |
| — | |
| 1987 | |
| None | |
| — | |
| No | |
| — |
| Champaign | |
| Devonshire South | |
| 250 / Annual | |
| — | |
| Public | |
| Public Sewer | |
| 10509714 | |
| 462026232005 |
Nearby Schools
| NAME: | DISTRICT: | DISTANCE: | |
|---|---|---|---|
|
Grade School
Unit 4 Of Choice |
4 | — | |
|
Middle School
Unit 4 Of Choice |
4 | Not in DB | |
|
High School
Central High School |
4 | Not in DB | |
Property History
| DATE: | EVENT: | PRICE: | SOURCE: |
|---|---|---|---|
| 8 Nov, 2019 | Sold | $318,000 | MRED MLS |
| 20 Sep, 2019 | Under contract | $340,000 | MRED MLS |
| 11 Sep, 2019 | Listed for sale | $340,000 | MRED MLS |
| 7 Sep, 2023 | Sold | $580,000 | MRED MLS |
| 6 Aug, 2023 | Under contract | $619,000 | MRED MLS |
| 29 Jul, 2023 | Listed for sale | $619,000 | MRED MLS |
Room Specifics
Total Bedrooms: 4
Bedrooms Above Ground: 4
Bedrooms Below Ground: 0
Dimensions: —
Floor Type: Carpet
Dimensions: —
Floor Type: Carpet
Dimensions: —
Floor Type: Carpet
Full Bathrooms: 3
Bathroom Amenities: —
Bathroom in Basement: 0
Rooms: Walk In Closet
Basement Description: Crawl
Other Specifics
| 2 | |
| — | |
| Concrete | |
| Balcony, Patio, Porch | |
| — | |
| 110X140X97X124X65 | |
| — | |
| Full | |
| Hardwood Floors, First Floor Bedroom, In-Law Arrangement, First Floor Laundry, First Floor Full Bath, Walk-In Closet(s) | |
| — | |
| Not in DB | |
| — | |
| — | |
| — | |
| — |
Tax History
| Year | Property Taxes |
|---|---|
| 2019 | $8,317 |
| 2023 | $9,313 |
Contact Agent
Nearby Sold Comparables
Contact Agent
Listing Provided By
KELLER WILLIAMS-TREC







