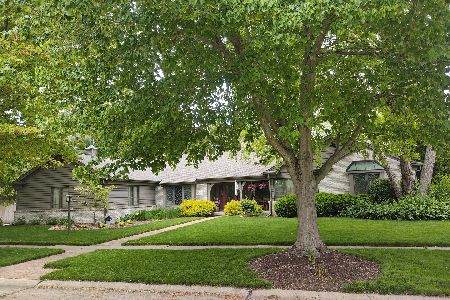2702 Galen Drive, Champaign, Illinois 61821
$580,000
|
Sold
|
|
| Status: | Closed |
| Sqft: | 2,870 |
| Cost/Sqft: | $216 |
| Beds: | 4 |
| Baths: | 3 |
| Year Built: | 1987 |
| Property Taxes: | $9,313 |
| Days On Market: | 921 |
| Lot Size: | 0,39 |
Description
This is a stunning remodel, and is essentially a new home. No expense has been spared from the inside to the outside, all has been done. The minute you walk up, you'll notice the striking front door and upon entering you'll be impressed by the dramatic two story foyer with the stunning circular staircase . The floor plan lends itself to easy entertaining and is simply a masterpiece of design. The first floor is currently used as a music room with a baby grand piano, but could easily be used as a bedroom, as this has an adjoining full bath. Upstairs you'll find a primary suite with built in bookcases, with an adjoining ultra luxurious spa bath and off of the bath is a flex room that could be used as a yoga room or anything you could imagine. This room also leads to the outside balcony and is perfect to relax with your morning cup of coffee. This has high quality wood flooring throughout. The kitchen is thoughtfully designed with high quality stainless steel built in appliances. and quartz counter tops. This also features an inground sprinkler system, a large fenced in back yard, and the lot extends beyond the fence to part of the neighborhood park. This also features two fireplaces. The patio hot tub stays. I have a list of all that has been done to this home.
Property Specifics
| Single Family | |
| — | |
| — | |
| 1987 | |
| — | |
| — | |
| No | |
| 0.39 |
| Champaign | |
| — | |
| — / Not Applicable | |
| — | |
| — | |
| — | |
| 11846170 | |
| 462026232005 |
Nearby Schools
| NAME: | DISTRICT: | DISTANCE: | |
|---|---|---|---|
|
Grade School
Champaign/middle Call Unit 4 351 |
4 | — | |
|
Middle School
Champaign/middle Call Unit 4 351 |
4 | Not in DB | |
|
High School
Central High School |
4 | Not in DB | |
Property History
| DATE: | EVENT: | PRICE: | SOURCE: |
|---|---|---|---|
| 8 Nov, 2019 | Sold | $318,000 | MRED MLS |
| 20 Sep, 2019 | Under contract | $340,000 | MRED MLS |
| 11 Sep, 2019 | Listed for sale | $340,000 | MRED MLS |
| 7 Sep, 2023 | Sold | $580,000 | MRED MLS |
| 6 Aug, 2023 | Under contract | $619,000 | MRED MLS |
| 29 Jul, 2023 | Listed for sale | $619,000 | MRED MLS |
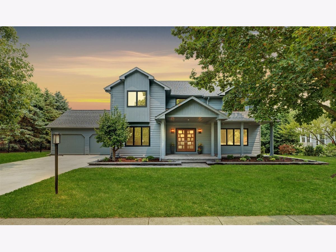
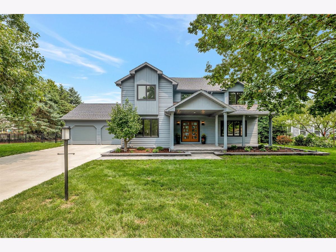
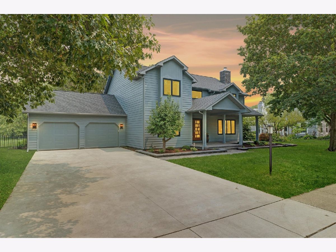
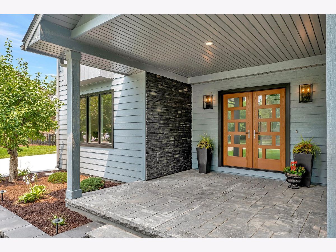
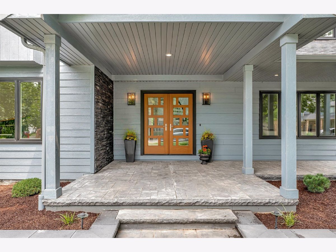
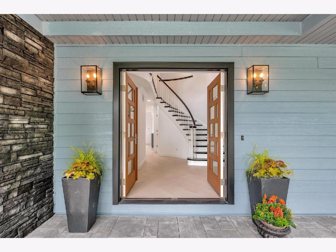
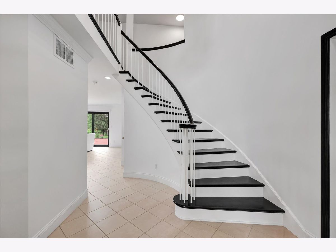
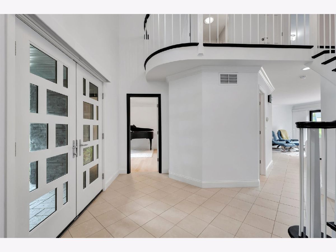
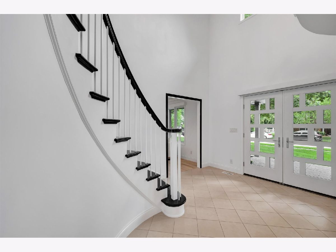
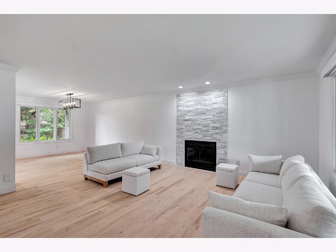
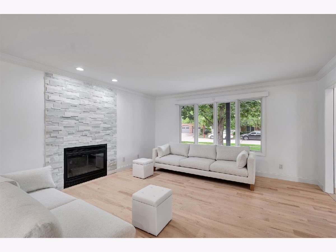
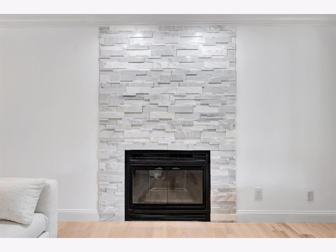
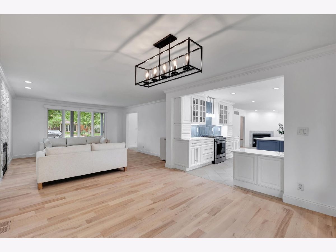
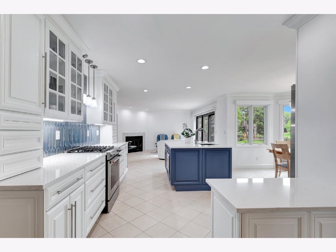
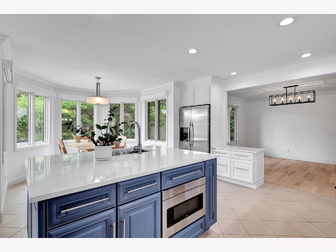
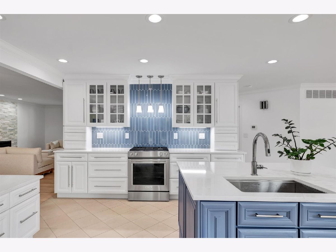
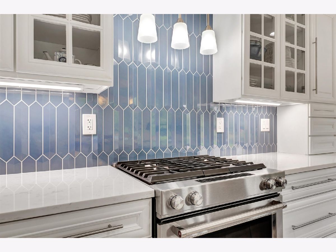
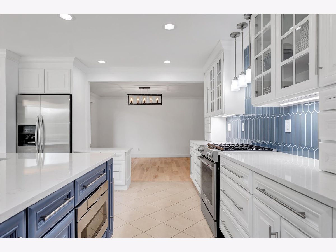
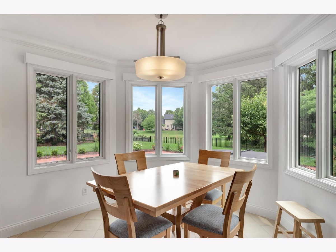
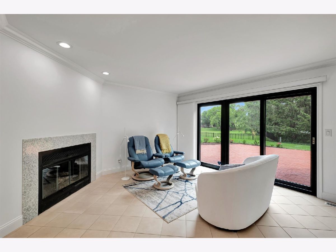
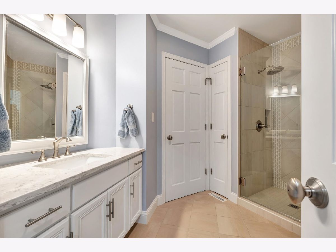
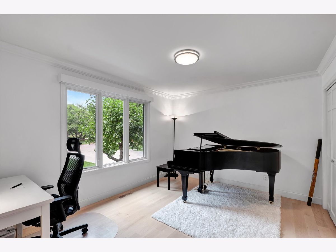
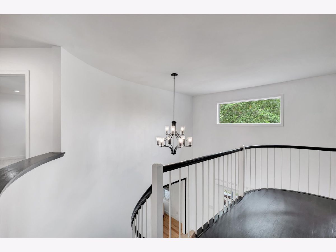
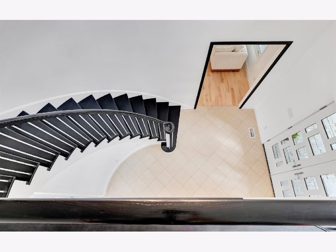
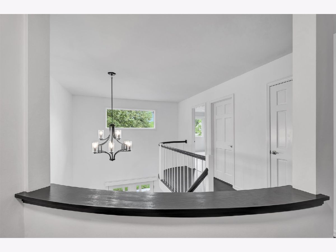
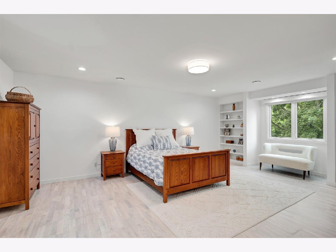
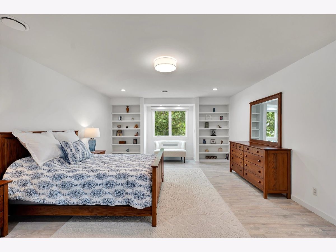
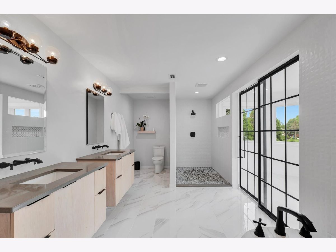
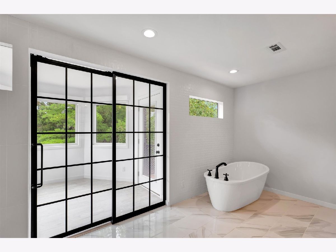
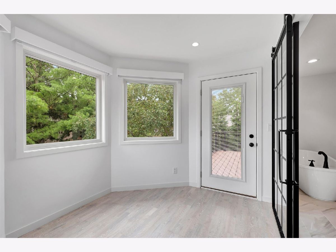
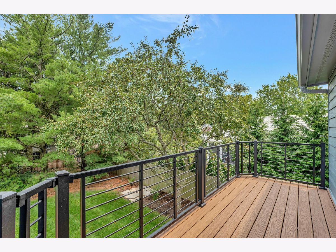
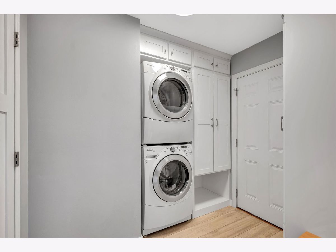
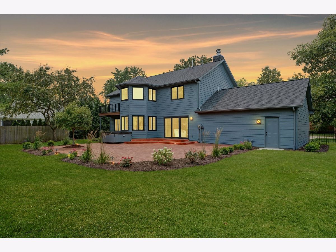
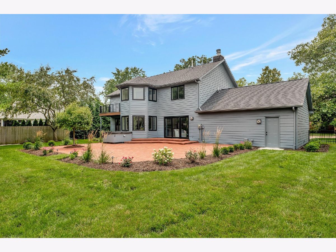
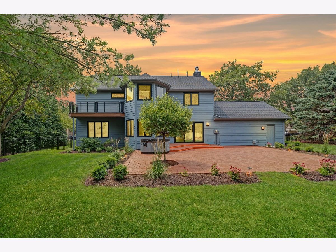
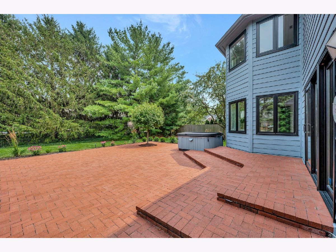
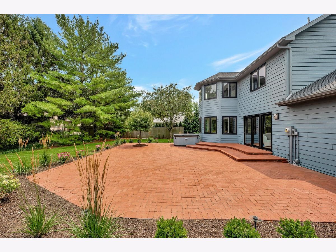
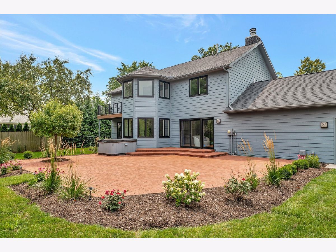
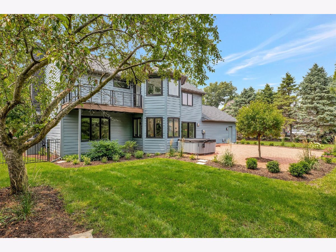
Room Specifics
Total Bedrooms: 4
Bedrooms Above Ground: 4
Bedrooms Below Ground: 0
Dimensions: —
Floor Type: —
Dimensions: —
Floor Type: —
Dimensions: —
Floor Type: —
Full Bathrooms: 3
Bathroom Amenities: —
Bathroom in Basement: 0
Rooms: —
Basement Description: Crawl
Other Specifics
| 2 | |
| — | |
| — | |
| — | |
| — | |
| 110X140X97X124X65 | |
| — | |
| — | |
| — | |
| — | |
| Not in DB | |
| — | |
| — | |
| — | |
| — |
Tax History
| Year | Property Taxes |
|---|---|
| 2019 | $8,317 |
| 2023 | $9,313 |
Contact Agent
Nearby Sold Comparables
Contact Agent
Listing Provided By
RE/MAX REALTY ASSOCIATES-CHA



