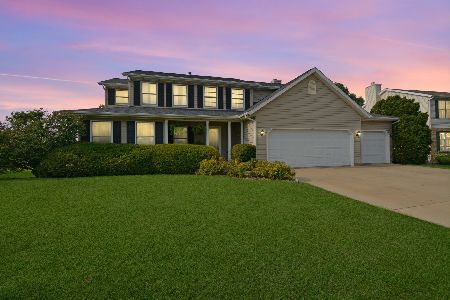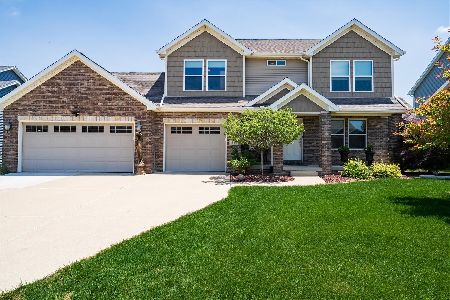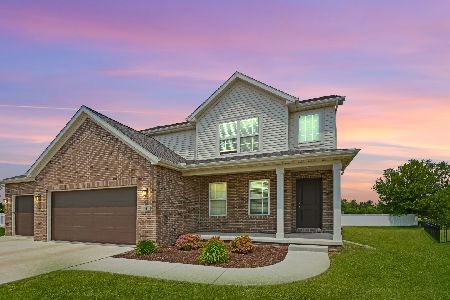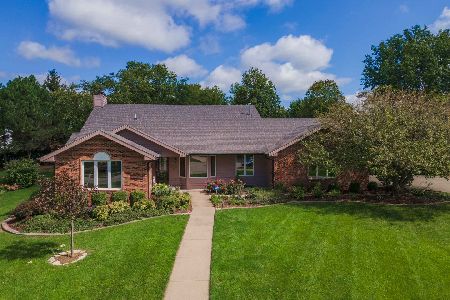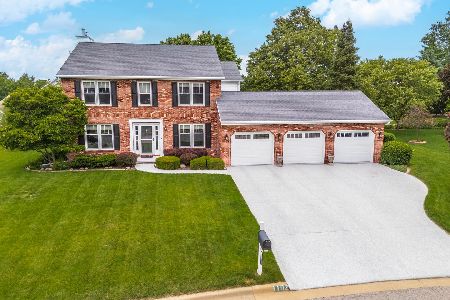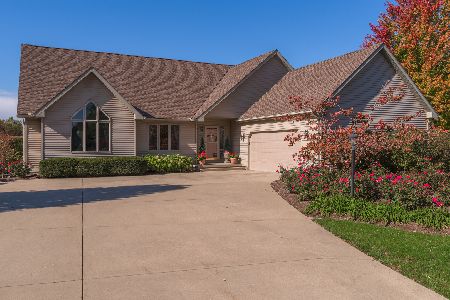1104 Tanger Cc Court, Normal, Illinois 61761
$390,000
|
Sold
|
|
| Status: | Closed |
| Sqft: | 5,505 |
| Cost/Sqft: | $73 |
| Beds: | 5 |
| Baths: | 6 |
| Year Built: | 1990 |
| Property Taxes: | $0 |
| Days On Market: | 1539 |
| Lot Size: | 0,17 |
Description
Gorgeously updated, custom built home with roughly 4900 finished sq. ft. Situated on a cul-de-sac w/private landscaped fenced yard on the 11th Tee. This is the ultimate summer dream home. In-ground heated pool, custom paver patio with built in seating, fire pit, pergola and outdoor movie theater- an entertainers dream. Large functional floor plan, with two primary suites- one on the main level, and one on the 2nd level. Spacious kitchen opens to large two story family room. Main level office, dining room and living room. 5 large bedrooms, and 4.5 bathrooms. Partially finished basement and an indoor basketball quarter court!! 3 car heated garage. Recent updates include (but not limited to): Outdoor theater 19, Upstairs and basement carpet 21, wood stairs and handrail 21, two new furnaces and 2 new a/c's '20, oversized heater '20, roof '19, patio and pergola '19, newer life proof laminate flooring '19, auto pool cover '19, master bathroom remodeled '21, newer sump pump and backup '18, and some newer cabinetry, kitchen sink and counters '19. *Information deemed reliable but not guaranteed*
Property Specifics
| Single Family | |
| — | |
| Traditional | |
| 1990 | |
| Partial | |
| — | |
| No | |
| 0.17 |
| Mc Lean | |
| Ironwood | |
| 50 / Annual | |
| Other | |
| Public | |
| Public Sewer | |
| 11131692 | |
| 1414104004 |
Nearby Schools
| NAME: | DISTRICT: | DISTANCE: | |
|---|---|---|---|
|
Grade School
Prairieland Elementary |
5 | — | |
|
Middle School
Parkside Jr High |
5 | Not in DB | |
|
High School
Normal Community West High Schoo |
5 | Not in DB | |
Property History
| DATE: | EVENT: | PRICE: | SOURCE: |
|---|---|---|---|
| 4 Aug, 2021 | Sold | $390,000 | MRED MLS |
| 26 Jun, 2021 | Under contract | $399,900 | MRED MLS |
| — | Last price change | $409,900 | MRED MLS |
| 22 Jun, 2021 | Listed for sale | $409,900 | MRED MLS |
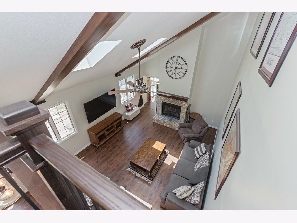
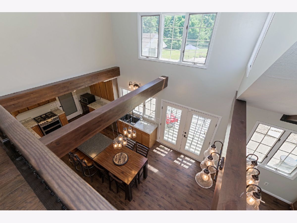
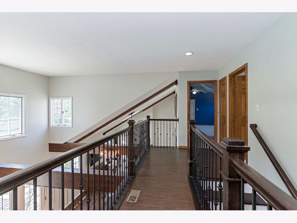
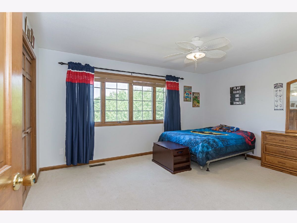
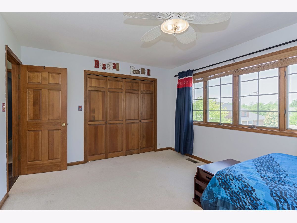
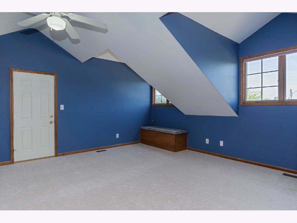
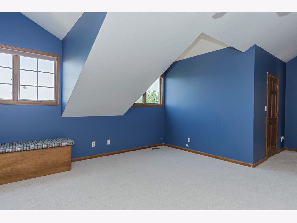
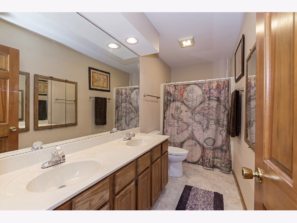
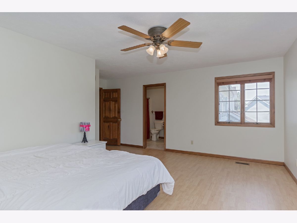
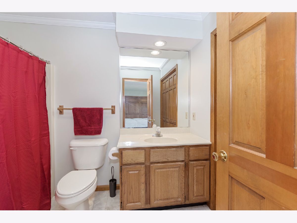
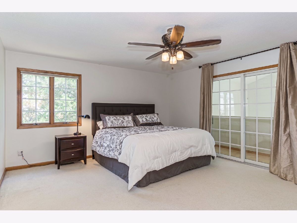
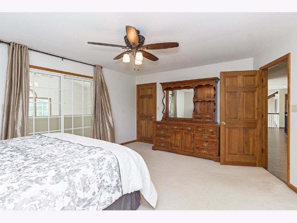
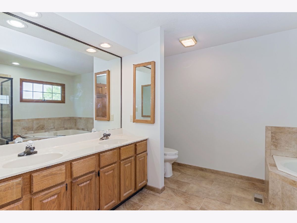
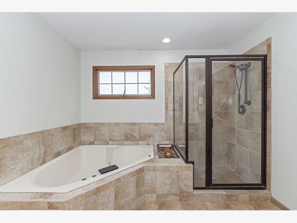
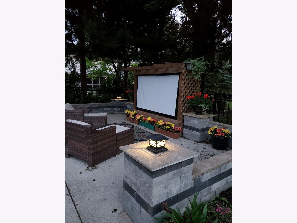
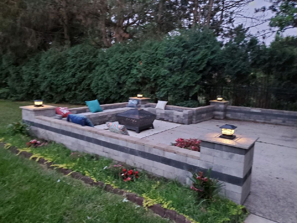
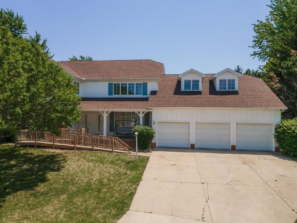
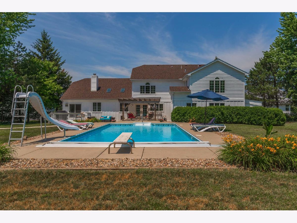
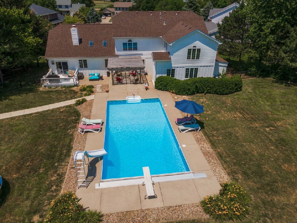
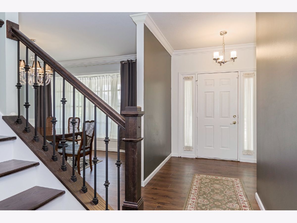
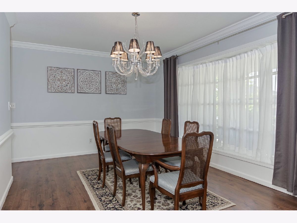
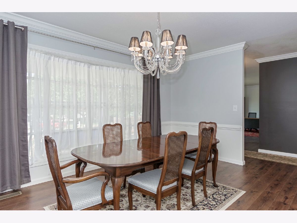
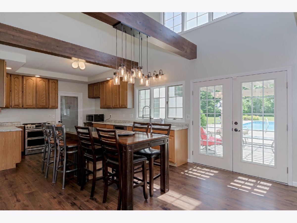
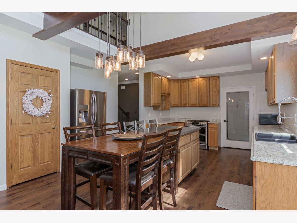
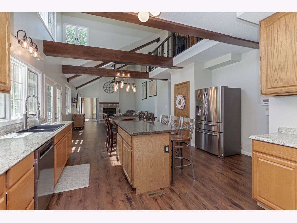
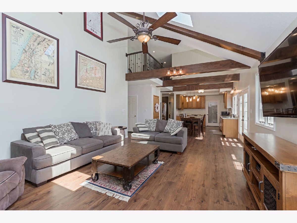
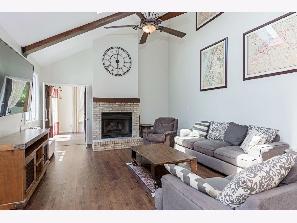
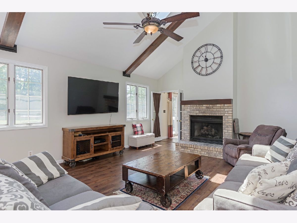
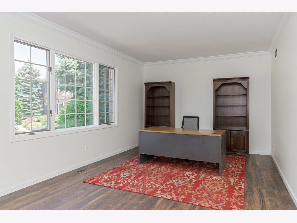
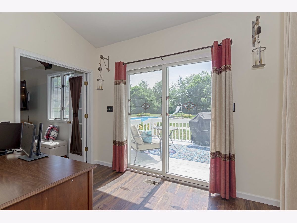
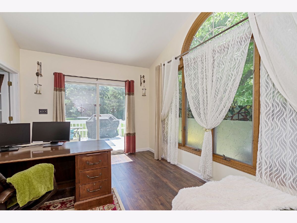
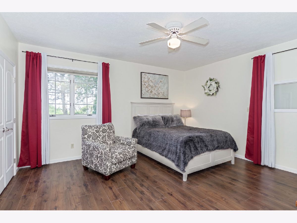
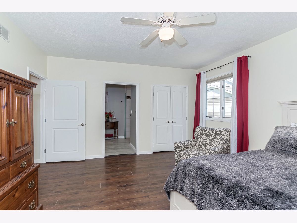
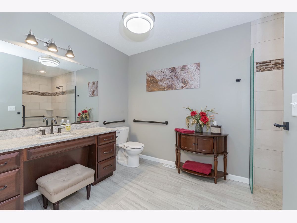
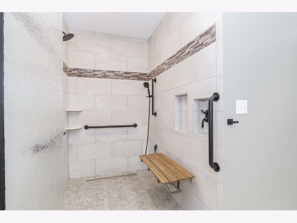
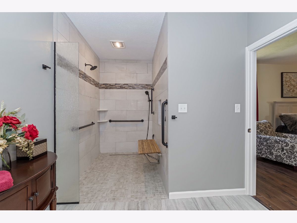
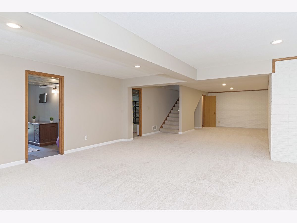
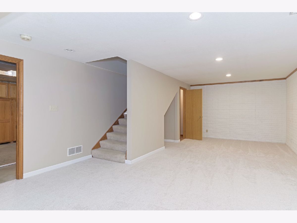
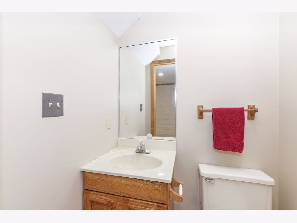
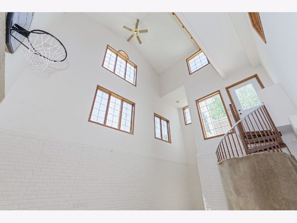
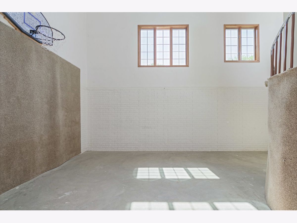
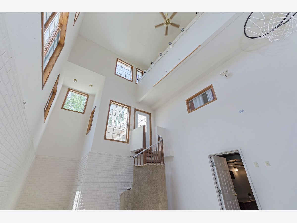
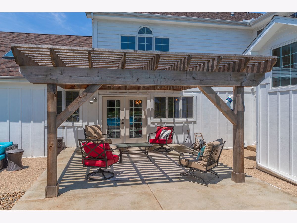
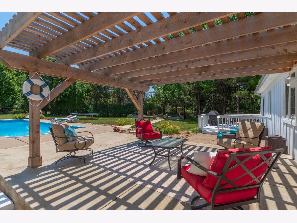
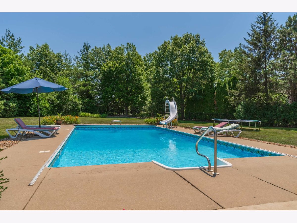
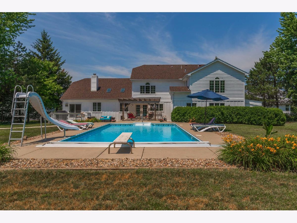
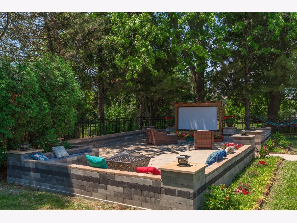
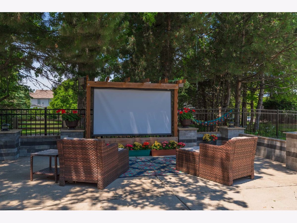
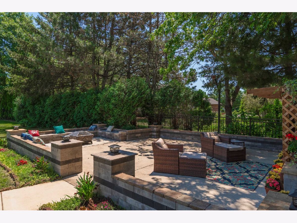
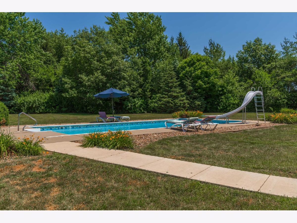
Room Specifics
Total Bedrooms: 5
Bedrooms Above Ground: 5
Bedrooms Below Ground: 0
Dimensions: —
Floor Type: Carpet
Dimensions: —
Floor Type: Carpet
Dimensions: —
Floor Type: Wood Laminate
Dimensions: —
Floor Type: —
Full Bathrooms: 6
Bathroom Amenities: —
Bathroom in Basement: 1
Rooms: Bedroom 5,Other Room,Family Room
Basement Description: Crawl,Finished
Other Specifics
| 3 | |
| — | |
| — | |
| Patio, Deck, Porch, In Ground Pool | |
| Fenced Yard,Mature Trees,Landscaped,Golf Course Lot | |
| 52X142 | |
| — | |
| Full | |
| Vaulted/Cathedral Ceilings, Skylight(s), Wood Laminate Floors, First Floor Bedroom, First Floor Laundry, First Floor Full Bath, Walk-In Closet(s), Beamed Ceilings, Special Millwork | |
| Dishwasher, Refrigerator, Range, Washer, Dryer, Microwave | |
| Not in DB | |
| — | |
| — | |
| — | |
| Gas Log |
Tax History
| Year | Property Taxes |
|---|
Contact Agent
Nearby Similar Homes
Nearby Sold Comparables
Contact Agent
Listing Provided By
Coldwell Banker Real Estate Group

