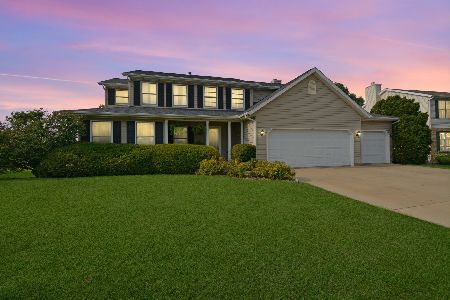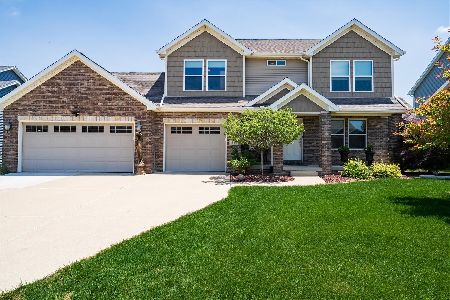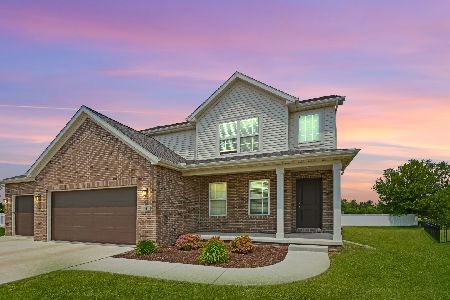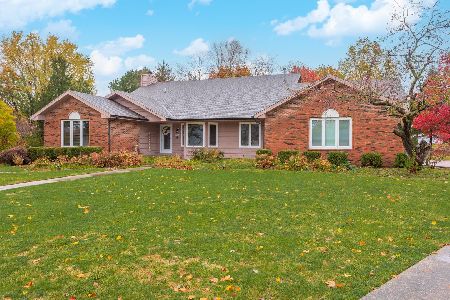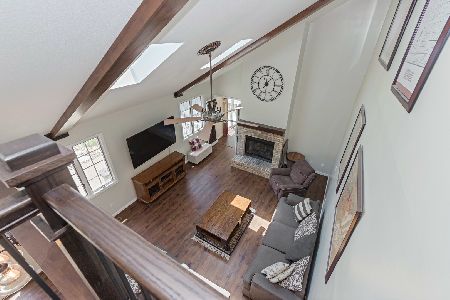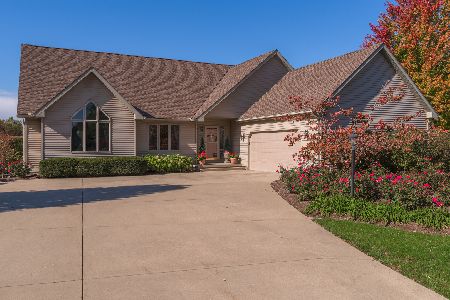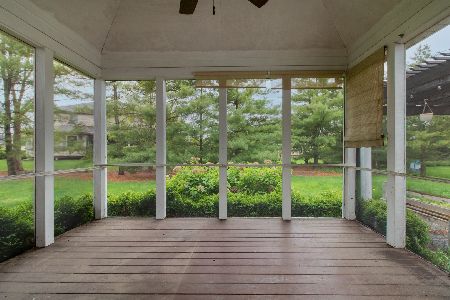1106 Asbury Farms Cc Court, Normal, Illinois 61761
$290,000
|
Sold
|
|
| Status: | Closed |
| Sqft: | 3,779 |
| Cost/Sqft: | $82 |
| Beds: | 3 |
| Baths: | 4 |
| Year Built: | 1988 |
| Property Taxes: | $6,902 |
| Days On Market: | 1816 |
| Lot Size: | 0,00 |
Description
Move-in ready with a wow factor would describe this beautiful home. This spacious custom 1.5 story home located on a cul-de-sac in the Ironwood subdivision is a one-owner custom built home. Besides having a unique floor plan, the home offers a space for everyone in the family. The large first-floor master has walk-in closets and an updated master bath. Need office space or spaces? Look no further this home offers multiple choices for an office or two. Updates include Brazilian Cherry flooring, granite countertops, tiled backsplashes, and stainless steel appliances. The 14x15 three seasons room (Other) could have multiple uses and has another full bath off that room. There is also a half bathroom on the first floor. Some rooms have been freshly painted. The 20x11 deck has just been stained and looks out over a beautifully maintained, professionally landscaped private backyard. In addition, there is a kidney-shaped patio perfect for entertaining. Roof 6-8 years old 50-year shingle; A/C approx. 6 yrs; furnace 2001 C&E Heating & Cooling services the HVAC twice a year; water heater approx. 7 years. The home has a water back-up system. Exterior paint 3 years ago. Lovingly cared for this home is sure to please.
Property Specifics
| Single Family | |
| — | |
| Traditional | |
| 1988 | |
| Full | |
| — | |
| No | |
| — |
| Mc Lean | |
| Ironwood | |
| 50 / Annual | |
| None | |
| Public | |
| Public Sewer | |
| 10856427 | |
| 1414104006 |
Nearby Schools
| NAME: | DISTRICT: | DISTANCE: | |
|---|---|---|---|
|
Grade School
Prairieland Elementary |
5 | — | |
|
Middle School
Parkside Jr High |
5 | Not in DB | |
|
High School
Normal Community West High Schoo |
5 | Not in DB | |
Property History
| DATE: | EVENT: | PRICE: | SOURCE: |
|---|---|---|---|
| 6 Nov, 2020 | Sold | $290,000 | MRED MLS |
| 19 Sep, 2020 | Under contract | $309,000 | MRED MLS |
| 19 Sep, 2020 | Listed for sale | $309,000 | MRED MLS |
| 20 Dec, 2024 | Sold | $386,000 | MRED MLS |
| 15 Nov, 2024 | Under contract | $384,900 | MRED MLS |
| 11 Nov, 2024 | Listed for sale | $384,900 | MRED MLS |







































































Room Specifics
Total Bedrooms: 3
Bedrooms Above Ground: 3
Bedrooms Below Ground: 0
Dimensions: —
Floor Type: Carpet
Dimensions: —
Floor Type: Carpet
Full Bathrooms: 4
Bathroom Amenities: —
Bathroom in Basement: 0
Rooms: Eating Area,Office,Recreation Room,Game Room,Family Room,Other Room
Basement Description: Partially Finished
Other Specifics
| 2 | |
| — | |
| Concrete | |
| Deck, Patio | |
| Cul-De-Sac,Golf Course Lot,Irregular Lot,Landscaped,Mature Trees | |
| 76.76X158.94X127X70X168.7 | |
| — | |
| Full | |
| Hardwood Floors, First Floor Bedroom, First Floor Laundry, First Floor Full Bath, Built-in Features, Walk-In Closet(s) | |
| Range, Microwave, Dishwasher, Refrigerator, Washer, Dryer | |
| Not in DB | |
| Curbs, Sidewalks, Street Lights, Street Paved | |
| — | |
| — | |
| — |
Tax History
| Year | Property Taxes |
|---|---|
| 2020 | $6,902 |
| 2024 | $8,453 |
Contact Agent
Nearby Similar Homes
Nearby Sold Comparables
Contact Agent
Listing Provided By
Coldwell Banker Real Estate Group

