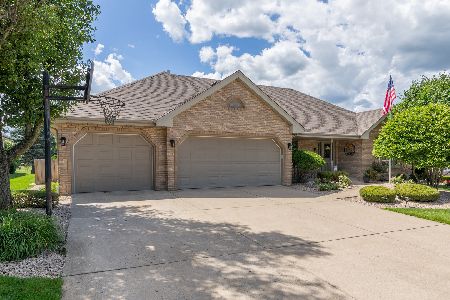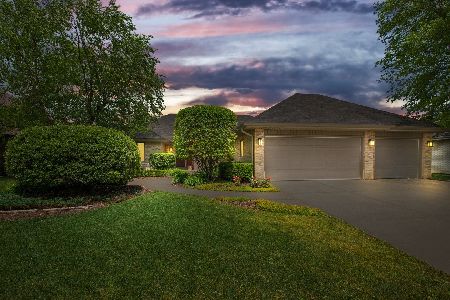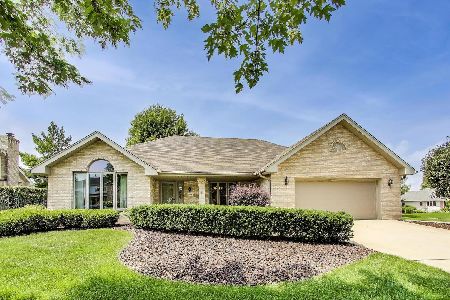17608 Ryan Lane, Orland Park, Illinois 60467
$385,000
|
Sold
|
|
| Status: | Closed |
| Sqft: | 2,515 |
| Cost/Sqft: | $159 |
| Beds: | 3 |
| Baths: | 4 |
| Year Built: | 1999 |
| Property Taxes: | $7,282 |
| Days On Market: | 2757 |
| Lot Size: | 0,25 |
Description
Get ready to be wowed by all the space in this beautiful 3 step California contemporary ranch home located in the Eagle Ridge subdivision. This BRIGHT, OPEN and SUNNY floor plan features 4 bedroom 3.5 baths with a 3 car garage, sunroom, finished basement with 10'6 ceilings which has an exercise room, large bedroom and full bathroom. Many recent updates! New Pergo flooring. All new white trim, solid 6 panel doors & hardware. All LG kitchen appliances replaced in 2016. Freshly painted and plantation shutters throughout. New roof in 2017. Two new Reem water heaters in 2016. New water powered back up sump pump. All upstairs bedroom windows replaced in 2015. Three 4' skylights new. Move right in and enjoy all that nature has to offer as this home backs up to a walking path and park which is adjacent to a pond stocked with bass & bluegill. Close to metra, major highways (I-355, I-80 and 57), shopping and new Grasslands bike trail. **Original Owner**
Property Specifics
| Single Family | |
| — | |
| Step Ranch | |
| 1999 | |
| Full | |
| — | |
| No | |
| 0.25 |
| Cook | |
| — | |
| 0 / Not Applicable | |
| None | |
| Public | |
| Public Sewer | |
| 09996583 | |
| 27321040080000 |
Nearby Schools
| NAME: | DISTRICT: | DISTANCE: | |
|---|---|---|---|
|
Grade School
Orland Center School |
135 | — | |
|
Middle School
Century Junior High School |
135 | Not in DB | |
|
High School
Carl Sandburg High School |
230 | Not in DB | |
Property History
| DATE: | EVENT: | PRICE: | SOURCE: |
|---|---|---|---|
| 1 Aug, 2018 | Sold | $385,000 | MRED MLS |
| 1 Jul, 2018 | Under contract | $399,900 | MRED MLS |
| 25 Jun, 2018 | Listed for sale | $399,900 | MRED MLS |
Room Specifics
Total Bedrooms: 4
Bedrooms Above Ground: 3
Bedrooms Below Ground: 1
Dimensions: —
Floor Type: Wood Laminate
Dimensions: —
Floor Type: Wood Laminate
Dimensions: —
Floor Type: Carpet
Full Bathrooms: 4
Bathroom Amenities: Whirlpool,Separate Shower,Full Body Spray Shower,Soaking Tub
Bathroom in Basement: 1
Rooms: Heated Sun Room,Exercise Room,Game Room
Basement Description: Finished,Crawl
Other Specifics
| 3 | |
| Concrete Perimeter | |
| Concrete | |
| Patio, Storms/Screens | |
| Landscaped,Park Adjacent | |
| 10800 SQ FT | |
| Unfinished | |
| Full | |
| Vaulted/Cathedral Ceilings, Skylight(s), Wood Laminate Floors, First Floor Laundry | |
| Range, Microwave, Dishwasher, Refrigerator, Disposal | |
| Not in DB | |
| Sidewalks, Street Lights, Street Paved | |
| — | |
| — | |
| Gas Log |
Tax History
| Year | Property Taxes |
|---|---|
| 2018 | $7,282 |
Contact Agent
Nearby Similar Homes
Nearby Sold Comparables
Contact Agent
Listing Provided By
Lakes Realty Group







