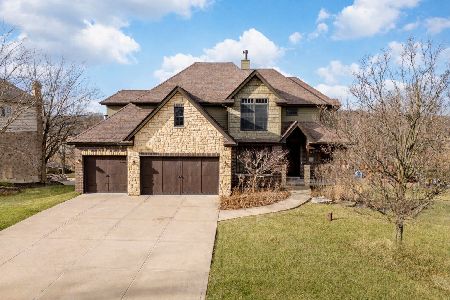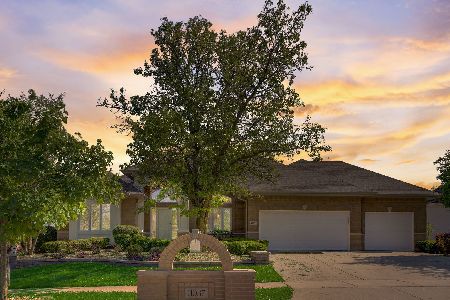11040 Shenandoah Drive, Orland Park, Illinois 60467
$576,000
|
Sold
|
|
| Status: | Closed |
| Sqft: | 4,134 |
| Cost/Sqft: | $145 |
| Beds: | 5 |
| Baths: | 3 |
| Year Built: | 1998 |
| Property Taxes: | $10,439 |
| Days On Market: | 1701 |
| Lot Size: | 0,25 |
Description
Welcome to Equestrian Place! One of the most sought after subdivisions, in the heart of Orland Park, and if you are familiar with the area you know why. A quiet subdivision with a community park, gazebo, open area for ball and a walking path this neighborhood has it all. Side and circular drive, professionally landscaped, and new roof! Spectacular for sure. Grand foyer showcases "Y" staircase and is flanked by a formal living room and dining room. Adjoining kitchen with bright white cabinetry, planners desk, and island with seating opens to the 2-story family room with floor-to-ceiling fireplace and stacked windows. Nearby office with double door entry and built-ins, could also serve as a 5th bedroom with closet and neighboring full bath. All hardwood floors throughout, including 4 upper level bedrooms with a massive ensuite featuring jetted tub, separate shower, dual sinks, and skylight. Walk through to a truly private bonus area that could be utilized as a sitting area, office, nursery, or homework station. Designer lighting, decorative ceilings, and hi-end finishes. Full unfinished basement with roughed in bathroom, ready for expansion or storage. Walkout to large patio and full landscaped backyard. Oh...and a FOUR car heated garage! A perfect place to call home, as many of Orland's amenities are just a short commute including Centennial Park, one of Orland's largest which has ball fields, lake for kayaks/paddle boats, volleyball, walking/riding paths, and a dog park. A short drive to Orland Square Mall, voted one of the safest in 2020, with an abundance of shopping and dining. A beautiful home in a great location. You're going to love living here!
Property Specifics
| Single Family | |
| — | |
| Traditional | |
| 1998 | |
| Full | |
| 2 STORY | |
| No | |
| 0.25 |
| Cook | |
| Equestrian Place | |
| 0 / Not Applicable | |
| None | |
| Lake Michigan,Public | |
| Public Sewer | |
| 11097975 | |
| 27173110170000 |
Nearby Schools
| NAME: | DISTRICT: | DISTANCE: | |
|---|---|---|---|
|
Grade School
Centennial School |
135 | — | |
|
Middle School
Century Junior High School |
135 | Not in DB | |
|
High School
Carl Sandburg High School |
230 | Not in DB | |
|
Alternate Elementary School
Meadow Ridge School |
— | Not in DB | |
Property History
| DATE: | EVENT: | PRICE: | SOURCE: |
|---|---|---|---|
| 4 Aug, 2008 | Sold | $585,000 | MRED MLS |
| 11 Jun, 2008 | Under contract | $629,900 | MRED MLS |
| 5 Jun, 2008 | Listed for sale | $629,900 | MRED MLS |
| 8 Jul, 2021 | Sold | $576,000 | MRED MLS |
| 27 May, 2021 | Under contract | $599,900 | MRED MLS |
| 23 May, 2021 | Listed for sale | $599,900 | MRED MLS |










































Room Specifics
Total Bedrooms: 5
Bedrooms Above Ground: 5
Bedrooms Below Ground: 0
Dimensions: —
Floor Type: Hardwood
Dimensions: —
Floor Type: Hardwood
Dimensions: —
Floor Type: Hardwood
Dimensions: —
Floor Type: —
Full Bathrooms: 3
Bathroom Amenities: Whirlpool,Separate Shower,Double Sink
Bathroom in Basement: 0
Rooms: Bonus Room,Bedroom 5
Basement Description: Unfinished,Bathroom Rough-In,Egress Window
Other Specifics
| 4 | |
| Concrete Perimeter | |
| Concrete,Circular | |
| Patio, Storms/Screens | |
| Corner Lot,Landscaped | |
| 94X113X90X126 | |
| Unfinished | |
| Full | |
| Vaulted/Cathedral Ceilings, Skylight(s), Hardwood Floors, First Floor Bedroom, In-Law Arrangement, First Floor Laundry, First Floor Full Bath, Built-in Features, Walk-In Closet(s) | |
| Range, Microwave, Dishwasher, Refrigerator, Washer, Dryer | |
| Not in DB | |
| Park, Lake, Curbs, Sidewalks, Street Lights, Street Paved | |
| — | |
| — | |
| Gas Log, Gas Starter |
Tax History
| Year | Property Taxes |
|---|---|
| 2008 | $10,721 |
| 2021 | $10,439 |
Contact Agent
Nearby Sold Comparables
Contact Agent
Listing Provided By
Century 21 Affiliated







