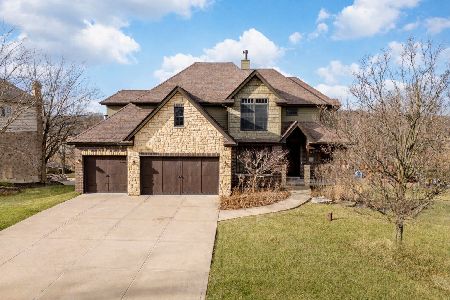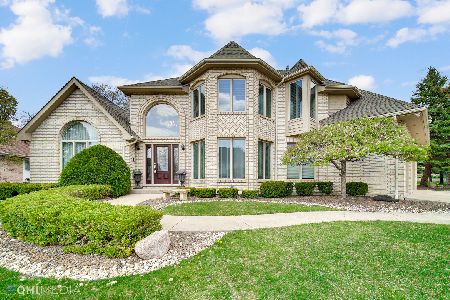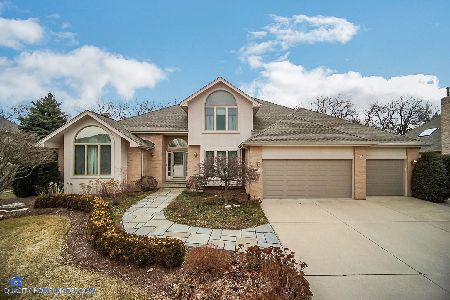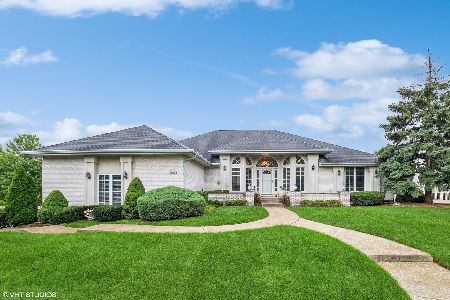11041 Fawn Creek Lane, Orland Park, Illinois 60467
$675,000
|
Sold
|
|
| Status: | Closed |
| Sqft: | 7,000 |
| Cost/Sqft: | $99 |
| Beds: | 5 |
| Baths: | 5 |
| Year Built: | 1996 |
| Property Taxes: | $15,766 |
| Days On Market: | 2758 |
| Lot Size: | 0,31 |
Description
GORGEOUS -Newly Renovated (over $100,000!) 7000 sq ft home w/full finished walkout basement. Formal Living Room and Dining Room feature crown molding & wainscoting. Impressive 2-story entryway to cathedral ceiling family room w/floor to ceiling windows & fireplace. Main level bedroom/office & full bath. Gourmet luxury kitchen w/3 tier granite & backsplash, island, walk in pantry, new stainless appliances. 2-Dual staircases, Luxury master suite w/tray ceiling & en suite. Each bedroom has their own bathroom. New hardwood floors thru out. Zoned heat & a/c. Radiant heat in finished basement with full bar, 2nd fireplace, media room, exercise room, plenty of room for 6th bedroom, full bath. Main level laundry, attached 3 car garage. Newer Arch shingle roof. A Perfect 10+! See list of news under additional information.
Property Specifics
| Single Family | |
| — | |
| — | |
| 1996 | |
| Full,Walkout | |
| — | |
| No | |
| 0.31 |
| Cook | |
| — | |
| 100 / Annual | |
| Other | |
| Lake Michigan | |
| Sewer-Storm | |
| 10003349 | |
| 27173100030000 |
Property History
| DATE: | EVENT: | PRICE: | SOURCE: |
|---|---|---|---|
| 29 Jun, 2015 | Sold | $590,000 | MRED MLS |
| 27 Apr, 2015 | Under contract | $674,900 | MRED MLS |
| 9 Feb, 2015 | Listed for sale | $674,900 | MRED MLS |
| 9 Aug, 2018 | Sold | $675,000 | MRED MLS |
| 9 Jul, 2018 | Under contract | $694,500 | MRED MLS |
| 30 Jun, 2018 | Listed for sale | $694,500 | MRED MLS |
Room Specifics
Total Bedrooms: 5
Bedrooms Above Ground: 5
Bedrooms Below Ground: 0
Dimensions: —
Floor Type: Hardwood
Dimensions: —
Floor Type: Carpet
Dimensions: —
Floor Type: Carpet
Dimensions: —
Floor Type: —
Full Bathrooms: 5
Bathroom Amenities: Whirlpool,Separate Shower,Double Sink
Bathroom in Basement: 1
Rooms: Bedroom 5,Eating Area,Exercise Room,Foyer,Media Room,Recreation Room,Other Room
Basement Description: Finished,Exterior Access
Other Specifics
| 3 | |
| Concrete Perimeter | |
| Concrete | |
| Deck, Patio, Brick Paver Patio, Storms/Screens | |
| Landscaped | |
| 100X130 | |
| Full,Unfinished | |
| Full | |
| Vaulted/Cathedral Ceilings, Skylight(s), Bar-Wet, Hardwood Floors, First Floor Bedroom, First Floor Full Bath | |
| Double Oven, Microwave, Dishwasher, Refrigerator, Bar Fridge, Washer, Dryer, Disposal | |
| Not in DB | |
| Sidewalks, Street Lights, Street Paved | |
| — | |
| — | |
| Gas Log |
Tax History
| Year | Property Taxes |
|---|---|
| 2015 | $13,082 |
| 2018 | $15,766 |
Contact Agent
Nearby Sold Comparables
Contact Agent
Listing Provided By
Coldwell Banker Residential








