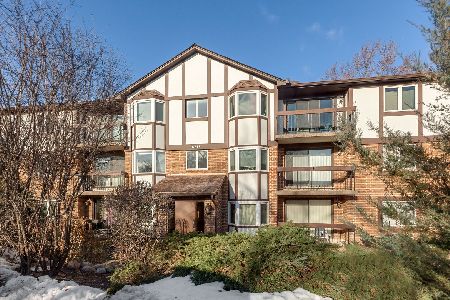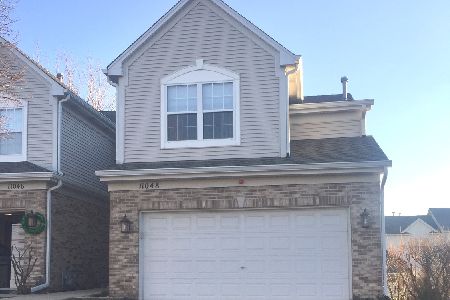11042 72nd Street, Indian Head Park, Illinois 60525
$275,000
|
Sold
|
|
| Status: | Closed |
| Sqft: | 1,508 |
| Cost/Sqft: | $199 |
| Beds: | 2 |
| Baths: | 4 |
| Year Built: | 2002 |
| Property Taxes: | $4,994 |
| Days On Market: | 2753 |
| Lot Size: | 0,00 |
Description
This Beautiful 2 story Townhouse located in Chestnut-on-the-Green has tons to offer. Loads of Natural Light graces this entire 2 Bed 3.5 Bath Home. Featuring Gorgeous Remodeled Kitchen w/ White Oak Cabinets, Granite Countertops, Stone Backsplash, LG SS Appliances, Island & Breakfast Area. Vaulted Ceilings in Living Room w/ Gas Fireplace. Beautiful Floors throughout 1st & 2nd Floor. The loft overlooking Living Room can easily be converted to 3rd Bedroom. The Master Suite Includes Master Bath w/ Separate Shower & Walk In Closet. Large Finished Basement w/ Rec Room, Built In Wet Bar & Built In Cabinets. Basement also includes Full Bath & Laundry Room. Enjoy Peaceful & Relaxing Green-space views from your Balcony or Brick Paver Porch. Easy Access to I-55 & I-294, Close to Dining, Shopping, Entertainment & LT School District.
Property Specifics
| Condos/Townhomes | |
| 2 | |
| — | |
| 2002 | |
| Full,Walkout | |
| — | |
| No | |
| — |
| Cook | |
| Chestnut On The Green | |
| 281 / Monthly | |
| Parking,Insurance,Exterior Maintenance,Lawn Care,Snow Removal | |
| Lake Michigan | |
| Public Sewer | |
| 10024732 | |
| 18291030430000 |
Nearby Schools
| NAME: | DISTRICT: | DISTANCE: | |
|---|---|---|---|
|
Grade School
Pleasantdale Elementary School |
107 | — | |
|
Middle School
Pleasantdale Middle School |
107 | Not in DB | |
|
High School
Lyons Twp High School |
204 | Not in DB | |
Property History
| DATE: | EVENT: | PRICE: | SOURCE: |
|---|---|---|---|
| 14 Mar, 2014 | Sold | $259,000 | MRED MLS |
| 5 Feb, 2014 | Under contract | $269,000 | MRED MLS |
| — | Last price change | $279,000 | MRED MLS |
| 4 Oct, 2013 | Listed for sale | $279,000 | MRED MLS |
| 14 Nov, 2018 | Sold | $275,000 | MRED MLS |
| 20 Sep, 2018 | Under contract | $299,500 | MRED MLS |
| — | Last price change | $310,000 | MRED MLS |
| 20 Jul, 2018 | Listed for sale | $310,000 | MRED MLS |
Room Specifics
Total Bedrooms: 2
Bedrooms Above Ground: 2
Bedrooms Below Ground: 0
Dimensions: —
Floor Type: Wood Laminate
Full Bathrooms: 4
Bathroom Amenities: Separate Shower,Soaking Tub
Bathroom in Basement: 1
Rooms: Breakfast Room,Loft
Basement Description: Finished,Exterior Access
Other Specifics
| 2 | |
| Concrete Perimeter | |
| Asphalt | |
| Balcony, Brick Paver Patio | |
| — | |
| 24X105X24X106 | |
| — | |
| Full | |
| Vaulted/Cathedral Ceilings, Bar-Wet, Wood Laminate Floors, Storage | |
| Range, Microwave, Dishwasher, Refrigerator, Bar Fridge, Washer, Dryer, Disposal, Stainless Steel Appliance(s) | |
| Not in DB | |
| — | |
| — | |
| Park | |
| Gas Log, Gas Starter |
Tax History
| Year | Property Taxes |
|---|---|
| 2014 | $4,653 |
| 2018 | $4,994 |
Contact Agent
Nearby Similar Homes
Nearby Sold Comparables
Contact Agent
Listing Provided By
Charles Rutenberg Realty of IL





