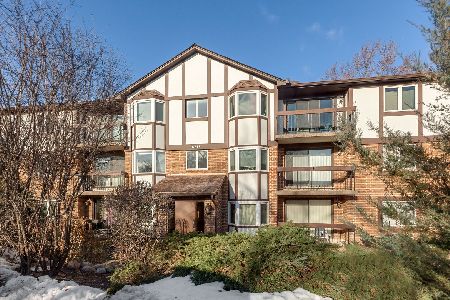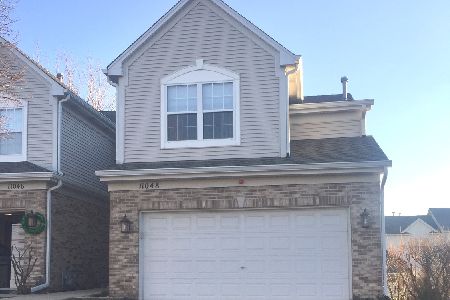11044 72nd Street, Indian Head Park, Illinois 60525
$275,000
|
Sold
|
|
| Status: | Closed |
| Sqft: | 1,277 |
| Cost/Sqft: | $226 |
| Beds: | 2 |
| Baths: | 3 |
| Year Built: | 2002 |
| Property Taxes: | $4,130 |
| Days On Market: | 2498 |
| Lot Size: | 0,00 |
Description
Modern floor plan & design await you in this 2 bed/2.5 bath townhome. Loft space on 2nd level is a great space for an office,sitting area or close off for 3rd bedrm. Finished lower level is an excellent family rm, teen hang out,endless possibilities w/full bath & gorgeous,wood accent walls.But you may never leave the stunning main level w/entry way foyer,2 story space,grand staircase,fireplace,hardwood flrs,1/2 bath.Kitchen has stainless appliances,expresso wood cabinets,granite counters & convenient laundry rm.Plus balcony off of dining area, great for entertaining!Many upgrades including Hunter Douglas wooden window treatments,new carpet upstairs,ADT system,closet system organizer & much more.Master suite w/ walk in closet & bath with dual sinks & granite top.Very clean,very spacious,ready to move right in. Don't forget 2 car garage,everything you can think of! Conveniently located just off of I55 & 294.Close to shopping,dining etc. Sought after Pleasantdale & LT High School district
Property Specifics
| Condos/Townhomes | |
| 2 | |
| — | |
| 2002 | |
| Full | |
| — | |
| No | |
| — |
| Cook | |
| — | |
| 300 / Monthly | |
| Exterior Maintenance,Lawn Care,Snow Removal | |
| Lake Michigan | |
| Public Sewer | |
| 10326292 | |
| 18291030440000 |
Property History
| DATE: | EVENT: | PRICE: | SOURCE: |
|---|---|---|---|
| 31 Aug, 2012 | Sold | $174,000 | MRED MLS |
| 8 Aug, 2012 | Under contract | $197,000 | MRED MLS |
| — | Last price change | $204,500 | MRED MLS |
| 5 Jun, 2012 | Listed for sale | $204,500 | MRED MLS |
| 26 Jul, 2019 | Sold | $275,000 | MRED MLS |
| 7 Jul, 2019 | Under contract | $289,000 | MRED MLS |
| — | Last price change | $299,500 | MRED MLS |
| 1 Apr, 2019 | Listed for sale | $308,000 | MRED MLS |
Room Specifics
Total Bedrooms: 2
Bedrooms Above Ground: 2
Bedrooms Below Ground: 0
Dimensions: —
Floor Type: Carpet
Full Bathrooms: 3
Bathroom Amenities: —
Bathroom in Basement: 1
Rooms: Loft,Foyer
Basement Description: Finished
Other Specifics
| 2 | |
| — | |
| — | |
| Balcony | |
| — | |
| 25 X 115 X 24 X 120 | |
| — | |
| — | |
| Hardwood Floors | |
| Range, Microwave, Dishwasher, Refrigerator, Washer, Dryer, Stainless Steel Appliance(s) | |
| Not in DB | |
| — | |
| — | |
| — | |
| — |
Tax History
| Year | Property Taxes |
|---|---|
| 2012 | $4,152 |
| 2019 | $4,130 |
Contact Agent
Nearby Similar Homes
Nearby Sold Comparables
Contact Agent
Listing Provided By
Coldwell Banker Residential





