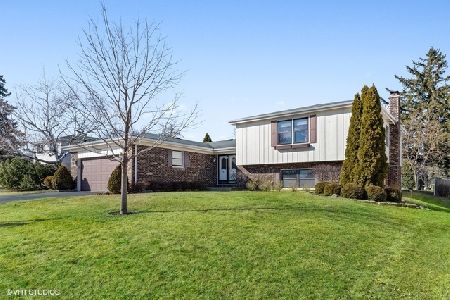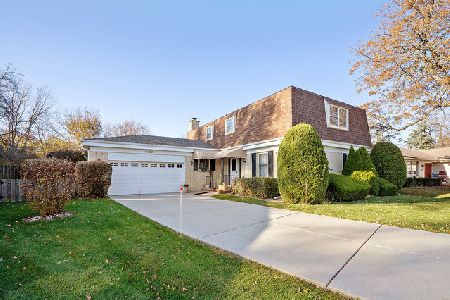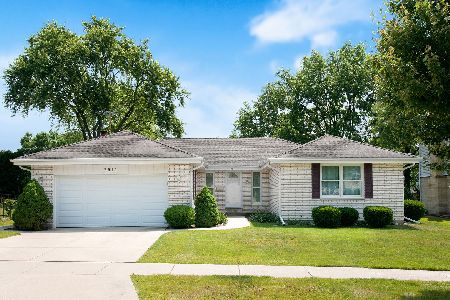1116 Brittany Drive, Arlington Heights, Illinois 60004
$450,000
|
Sold
|
|
| Status: | Closed |
| Sqft: | 2,140 |
| Cost/Sqft: | $222 |
| Beds: | 4 |
| Baths: | 3 |
| Year Built: | 1971 |
| Property Taxes: | $8,953 |
| Days On Market: | 1342 |
| Lot Size: | 0,00 |
Description
This expanded split is truly a delight! Located on a quiet cul-de-sac, this charming home has a ton of space. Not one, but two full fledged-family rooms!! Move-in ready condition and thoughtfully finished throughout: Freshly painted; hardwood floors (second level plus first floor family room just refinished); solid 6 panel doors and all trim replaced; all windows replaced; siding replaced (5 years); skylights; recessed lighting and ceiling fans galore; furnace (2 years). Large eat-in kitchen features 36" cabinets, corian counter tops, stainless steel appliances and new laminate flooring. Beautifully updated baths. Wood burning fireplace with gas start. Partially finished sub basement for tons of extra storage. Truly lush back yard with serene park like views beyond. Awesome schools. Easy access to shopping, expressway. This one won't last!!
Property Specifics
| Single Family | |
| — | |
| — | |
| 1971 | |
| — | |
| EXPANDED | |
| No | |
| — |
| Cook | |
| — | |
| — / Not Applicable | |
| — | |
| — | |
| — | |
| 11409316 | |
| 03073030180000 |
Nearby Schools
| NAME: | DISTRICT: | DISTANCE: | |
|---|---|---|---|
|
Grade School
Ivy Hill Elementary School |
25 | — | |
|
Middle School
Thomas Middle School |
25 | Not in DB | |
|
High School
Buffalo Grove High School |
214 | Not in DB | |
Property History
| DATE: | EVENT: | PRICE: | SOURCE: |
|---|---|---|---|
| 15 Aug, 2022 | Sold | $450,000 | MRED MLS |
| 29 Jun, 2022 | Under contract | $474,900 | MRED MLS |
| — | Last price change | $484,900 | MRED MLS |
| 19 May, 2022 | Listed for sale | $484,900 | MRED MLS |
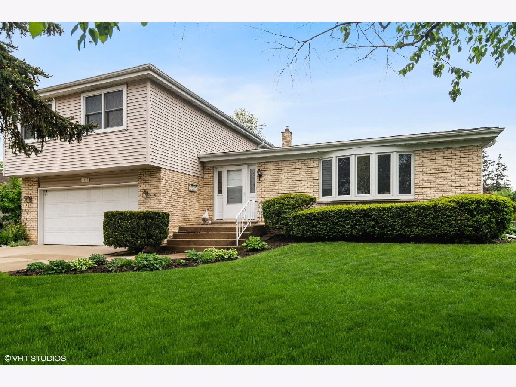
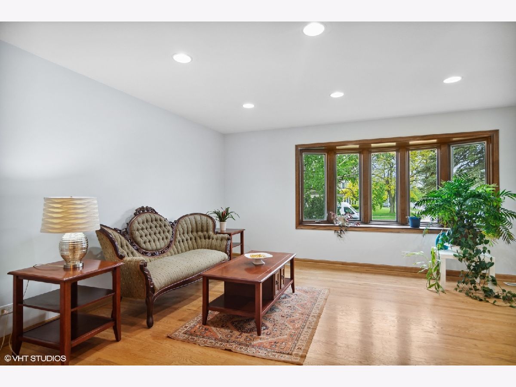
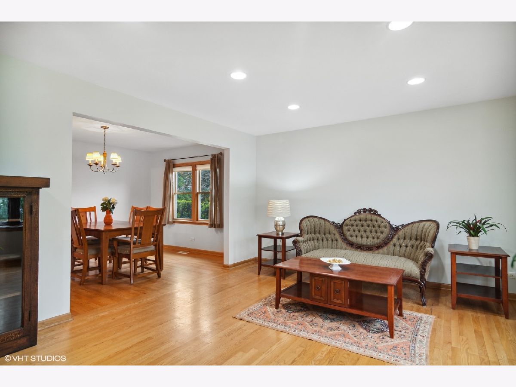
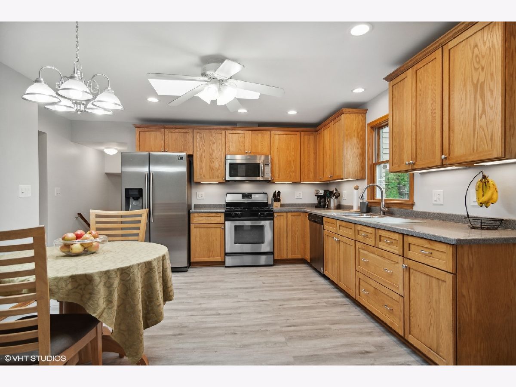
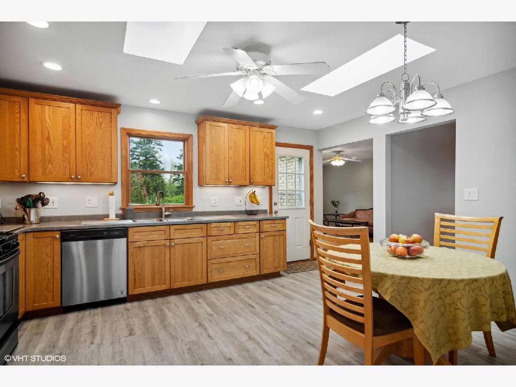
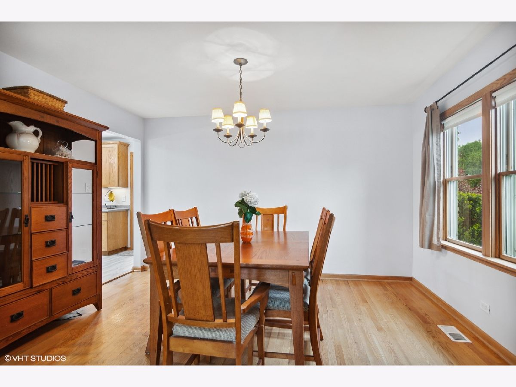
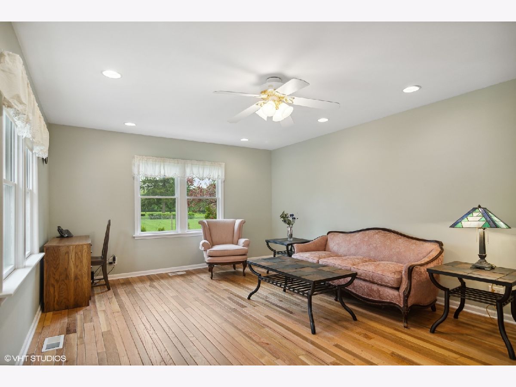
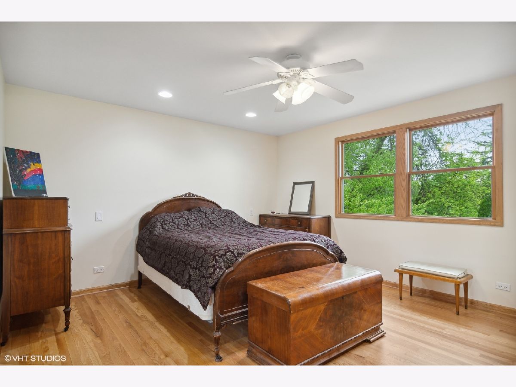
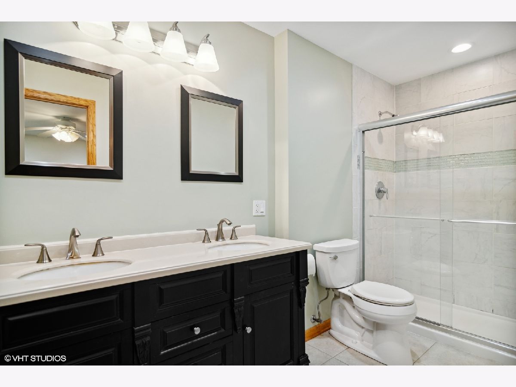
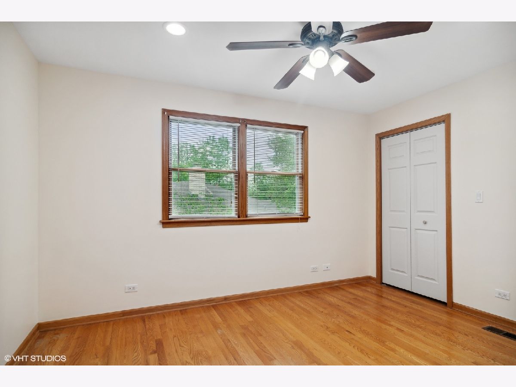
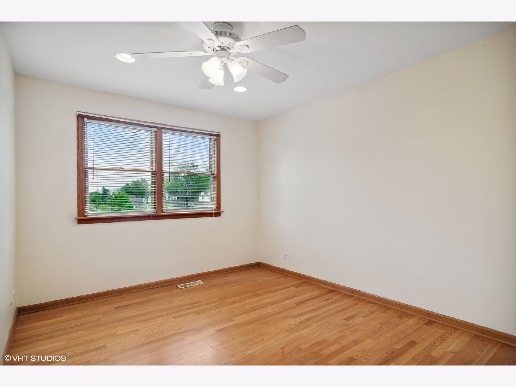
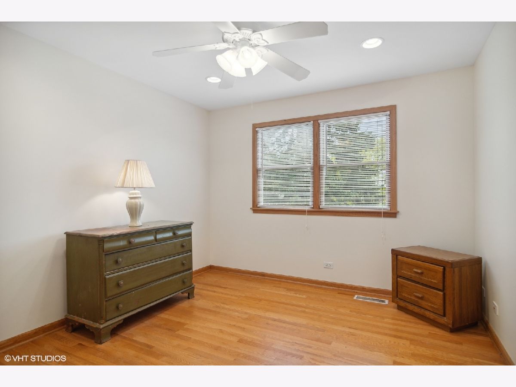
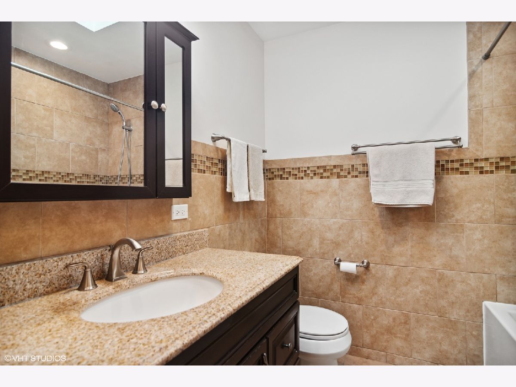
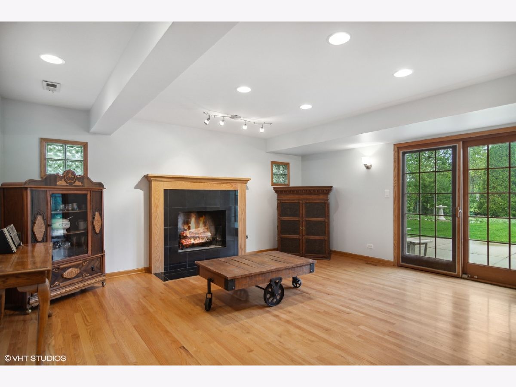
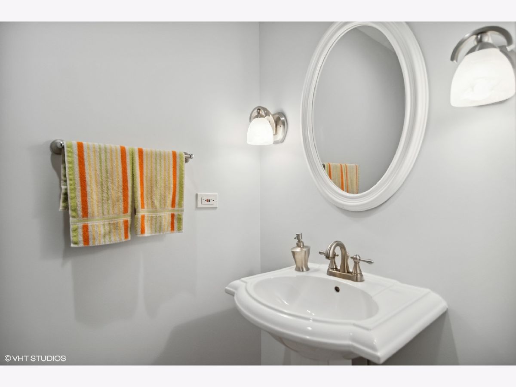
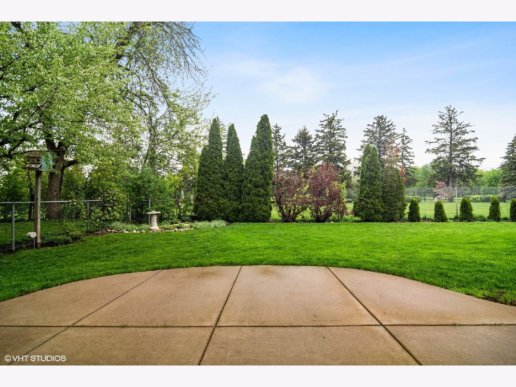
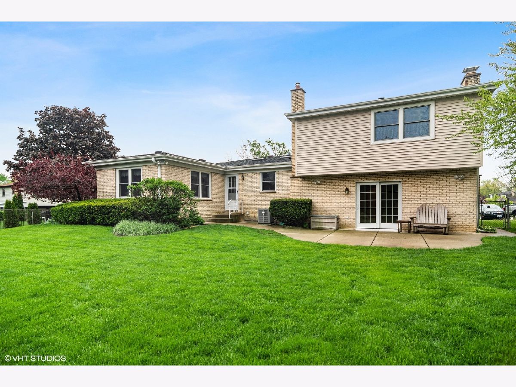
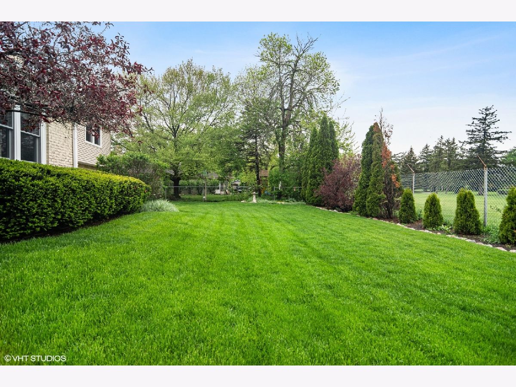
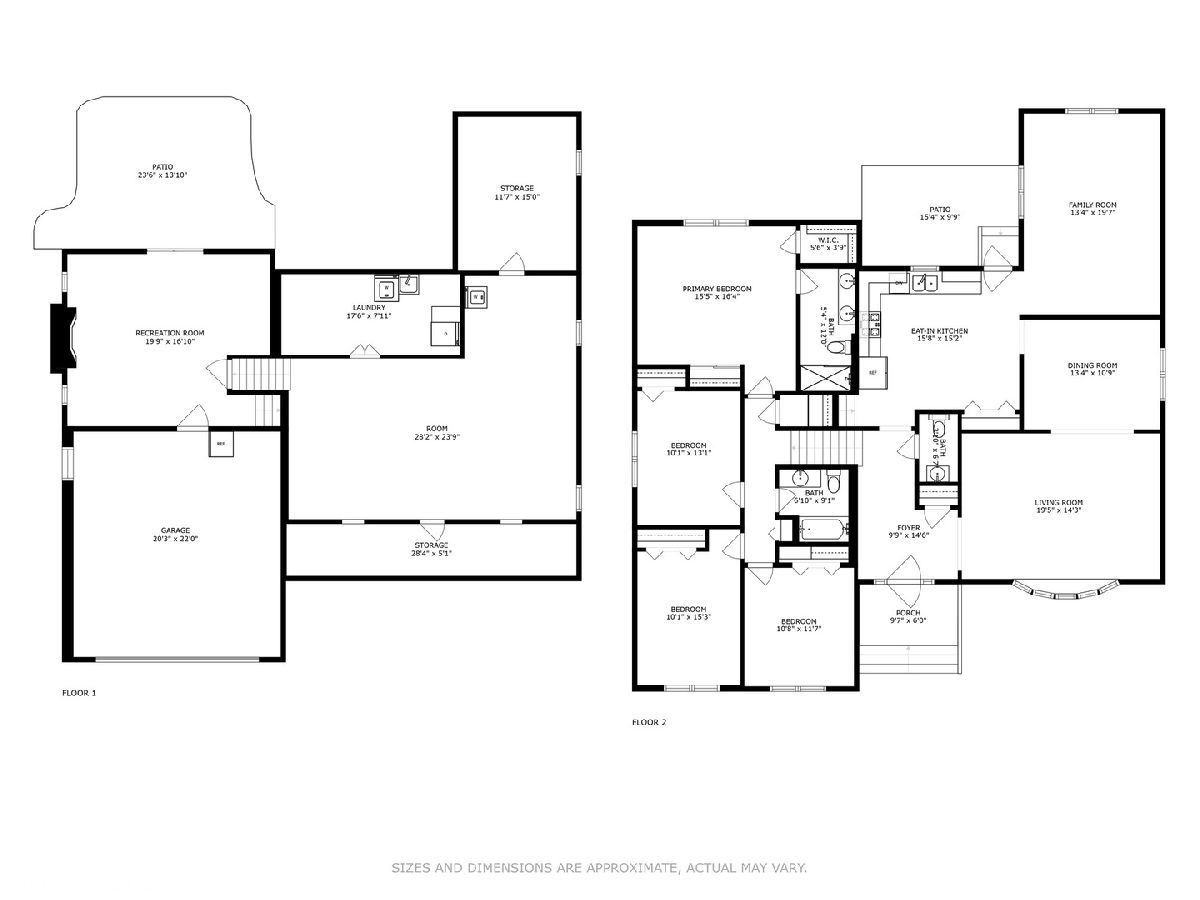
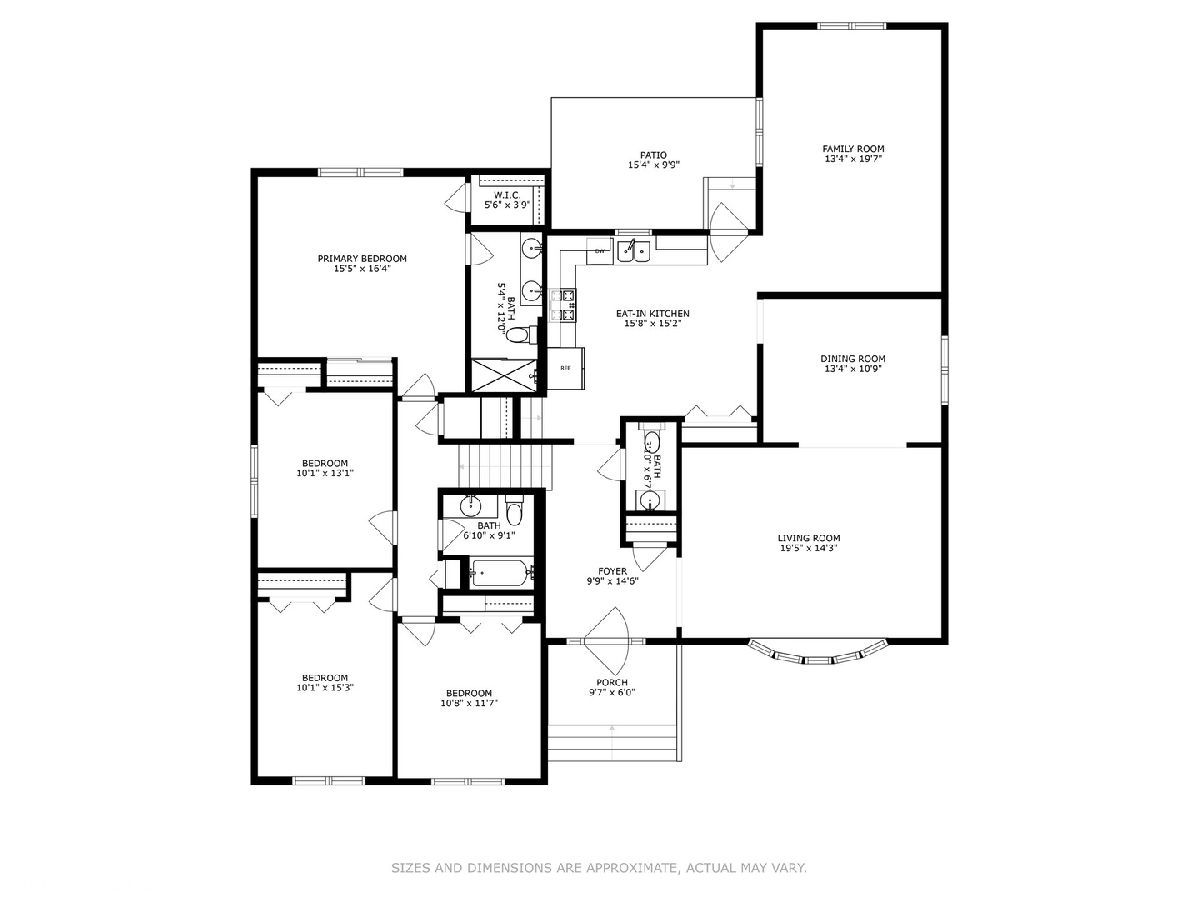
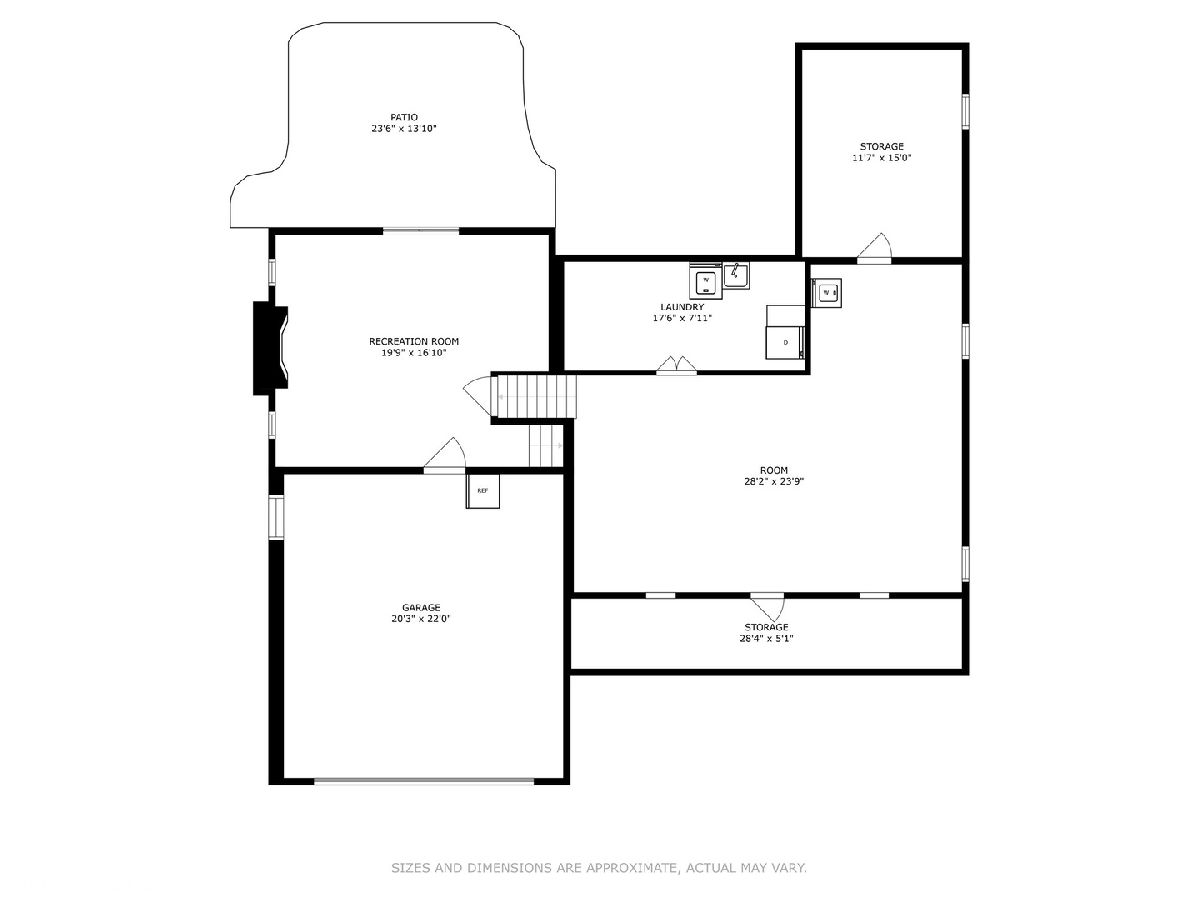
Room Specifics
Total Bedrooms: 4
Bedrooms Above Ground: 4
Bedrooms Below Ground: 0
Dimensions: —
Floor Type: —
Dimensions: —
Floor Type: —
Dimensions: —
Floor Type: —
Full Bathrooms: 3
Bathroom Amenities: Double Sink
Bathroom in Basement: 0
Rooms: —
Basement Description: Partially Finished,Sub-Basement
Other Specifics
| 2 | |
| — | |
| — | |
| — | |
| — | |
| 79X140X79X113 | |
| — | |
| — | |
| — | |
| — | |
| Not in DB | |
| — | |
| — | |
| — | |
| — |
Tax History
| Year | Property Taxes |
|---|---|
| 2022 | $8,953 |
Contact Agent
Nearby Similar Homes
Nearby Sold Comparables
Contact Agent
Listing Provided By
@properties Christie?s International Real Estate




