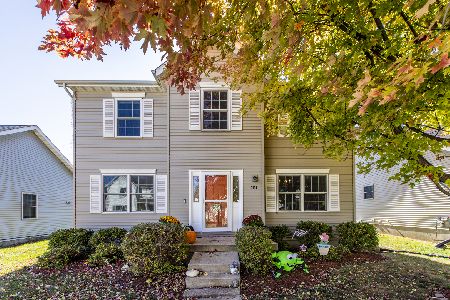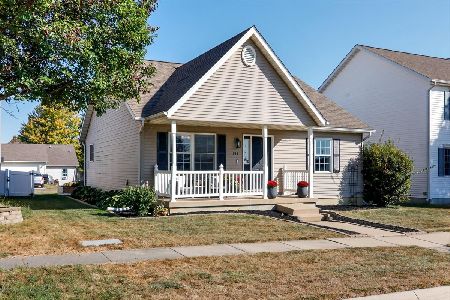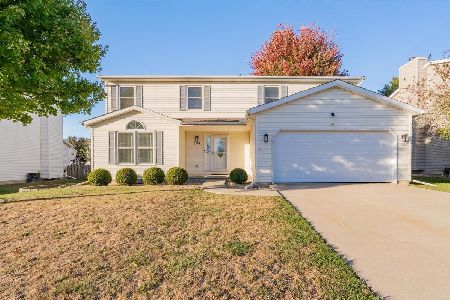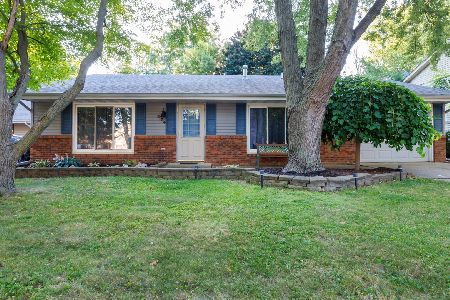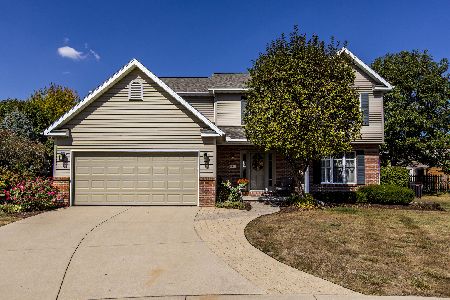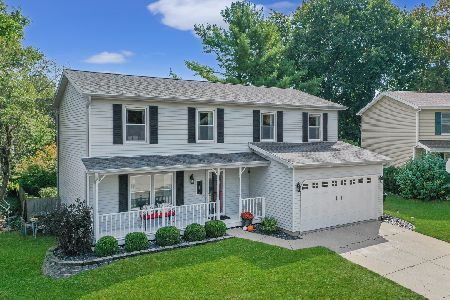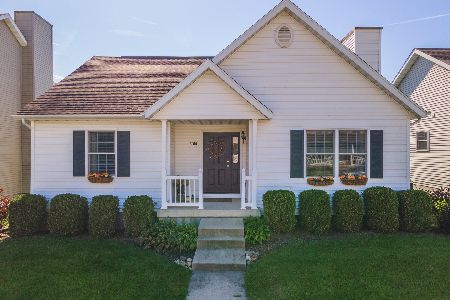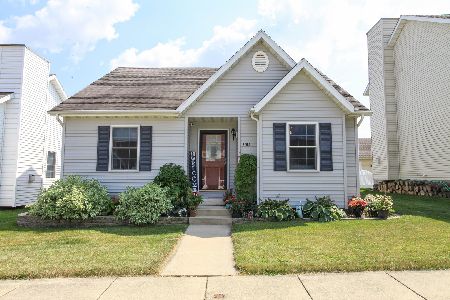1105 Chippewa, Normal, Illinois 61761
$118,000
|
Sold
|
|
| Status: | Closed |
| Sqft: | 1,296 |
| Cost/Sqft: | $93 |
| Beds: | 3 |
| Baths: | 2 |
| Year Built: | 2004 |
| Property Taxes: | $3,353 |
| Days On Market: | 5179 |
| Lot Size: | 0,00 |
Description
Largest floor plan in Savannah Green with 3 bedrooms, 2 full baths & 2 car garage. Andersen high performance windows. Full Basement with rough-in for bath and egress window. Spacious master bedroom with linen closet, walk-in closet and master bath. 90+efficiency furnace, hi-efficiency A/C and water heater. 2 patios. Fenced yard. Annual association fees includes use of club house & maintenance of park, plouging the alley. Priced $8,000 below what the seller paid for this home in 2004.
Property Specifics
| Single Family | |
| — | |
| Ranch | |
| 2004 | |
| Full | |
| — | |
| No | |
| — |
| Mc Lean | |
| Savannah Green | |
| 60 / Annual | |
| — | |
| Public | |
| Public Sewer | |
| 10191564 | |
| 1422453005 |
Nearby Schools
| NAME: | DISTRICT: | DISTANCE: | |
|---|---|---|---|
|
Grade School
Fairview Elementary |
5 | — | |
|
Middle School
Chiddix Jr High |
5 | Not in DB | |
|
High School
Normal Community High School |
5 | Not in DB | |
Property History
| DATE: | EVENT: | PRICE: | SOURCE: |
|---|---|---|---|
| 23 Apr, 2012 | Sold | $118,000 | MRED MLS |
| 1 Mar, 2012 | Under contract | $119,900 | MRED MLS |
| 22 Aug, 2011 | Listed for sale | $129,900 | MRED MLS |
| 17 Mar, 2020 | Sold | $145,000 | MRED MLS |
| 16 Feb, 2020 | Under contract | $145,000 | MRED MLS |
| 14 Feb, 2020 | Listed for sale | $145,000 | MRED MLS |
| 15 Dec, 2021 | Sold | $175,000 | MRED MLS |
| 21 Oct, 2021 | Under contract | $166,500 | MRED MLS |
| 20 Oct, 2021 | Listed for sale | $166,500 | MRED MLS |
Room Specifics
Total Bedrooms: 3
Bedrooms Above Ground: 3
Bedrooms Below Ground: 0
Dimensions: —
Floor Type: Carpet
Dimensions: —
Floor Type: Carpet
Full Bathrooms: 2
Bathroom Amenities: —
Bathroom in Basement: —
Rooms: Foyer
Basement Description: Unfinished,Bathroom Rough-In
Other Specifics
| 2 | |
| — | |
| — | |
| Patio, Porch | |
| Fenced Yard,Landscaped | |
| 48X120 | |
| — | |
| Full | |
| First Floor Full Bath, Vaulted/Cathedral Ceilings, Walk-In Closet(s) | |
| Dishwasher, Range, Microwave | |
| Not in DB | |
| — | |
| — | |
| — | |
| Gas Log |
Tax History
| Year | Property Taxes |
|---|---|
| 2012 | $3,353 |
| 2020 | $2,830 |
| 2021 | $2,914 |
Contact Agent
Nearby Similar Homes
Nearby Sold Comparables
Contact Agent
Listing Provided By
Coldwell Banker The Real Estate Group

