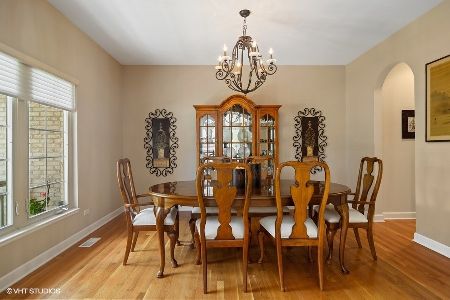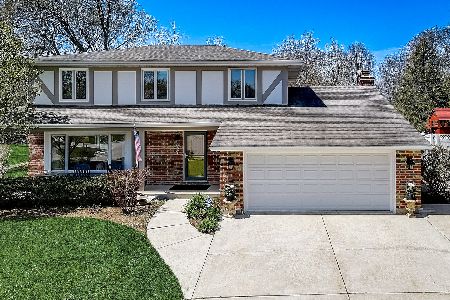1105 Dawes Street, Libertyville, Illinois 60048
$607,000
|
Sold
|
|
| Status: | Closed |
| Sqft: | 2,144 |
| Cost/Sqft: | $280 |
| Beds: | 4 |
| Baths: | 3 |
| Year Built: | 1973 |
| Property Taxes: | $11,787 |
| Days On Market: | 1326 |
| Lot Size: | 0,28 |
Description
Unbelievable Libertyville BEAUTY w/PRIME location just yards away from 2 beautiful parks for all ages! Spectacular curb appeal with sparkling NEW DRIVEWAY, SIDEWALKS, & NEW GARAGE FLOORING! Updated windows/doors, roof & more! This home has been extremely well maintained, offering 4 spacious bedrooms, remodeled baths (primary suite and guest baths both feature double sinks), a formal living and dining room, a large first floor family room w/fireplace. The huge bonus screened in porch off the family room features a cathedral ceiling w/fan, and the ability to enjoy outdoor privacy & nature under a covered roof. Finished basement w/recessed lighting (perfect for a rec room/home office/exercise/etc. Elegant built-in white bookcases in both the living room & family room. Updated modern kitchen w/granite countertops, stainless steel appliances, granite breakfast bar, and crown moulding. Oversized lot w/private inground heated pool, hot tub, and desirable Southern exposure! It would cost over $100K to replicate this pool setting today, that comes with this home! The backyard is truly a private outdoor room extension of the house, surrounded by massive arborvitae bushes which provide privacy and a bird-lovers paradise.You can be rest assured that you'll have some memorable activities & parties here. The location can't be beat, just 2 homes away Charles Brown park, offering 21 acres of enjoyment, including a handicap accessible playground, baseball/softball diamond, basketball, open field area, & picnic areas. Tons of storage! White six panel doors & trim throughout! Crown moulding throughout! Recent interior paint, brand new carpeting, and more! Don't miss this opportunity! Choice high school district too... Libertyville or Vernon Hills High Schools! Don't wait on this home! You'll be so happy here!
Property Specifics
| Single Family | |
| — | |
| — | |
| 1973 | |
| — | |
| — | |
| No | |
| 0.28 |
| Lake | |
| Cambridge | |
| — / Not Applicable | |
| — | |
| — | |
| — | |
| 11460821 | |
| 11292010140000 |
Nearby Schools
| NAME: | DISTRICT: | DISTANCE: | |
|---|---|---|---|
|
Grade School
Hawthorn Elementary School (nor |
73 | — | |
|
Middle School
Hawthorn Middle School North |
73 | Not in DB | |
|
High School
Libertyville High School |
128 | Not in DB | |
|
Alternate High School
Vernon Hills High School |
— | Not in DB | |
Property History
| DATE: | EVENT: | PRICE: | SOURCE: |
|---|---|---|---|
| 9 Sep, 2022 | Sold | $607,000 | MRED MLS |
| 19 Jul, 2022 | Under contract | $599,900 | MRED MLS |
| 11 Jul, 2022 | Listed for sale | $599,900 | MRED MLS |
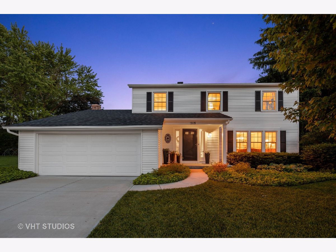
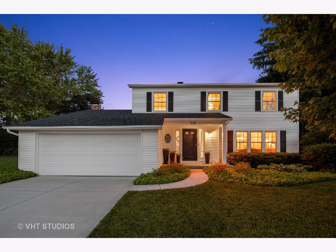
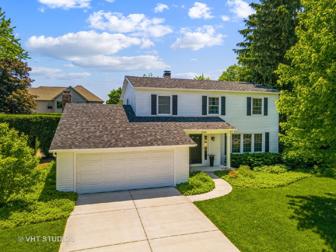
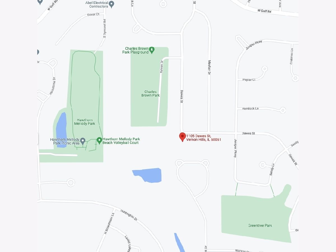
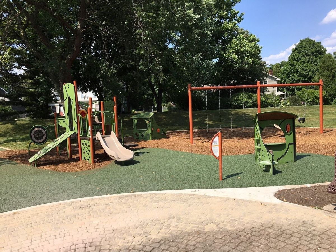
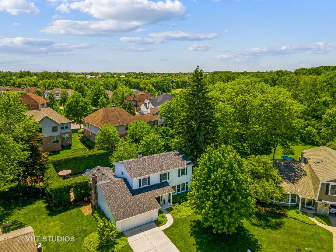
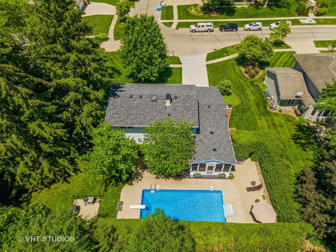
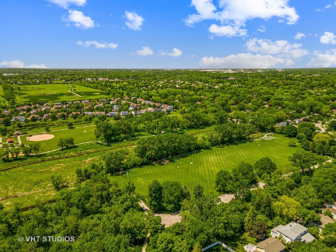
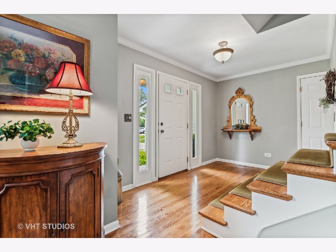
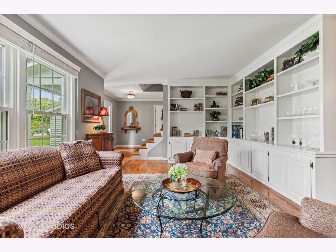
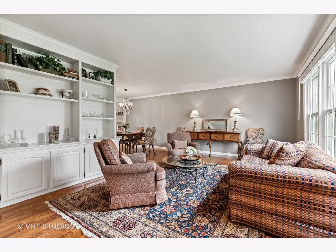
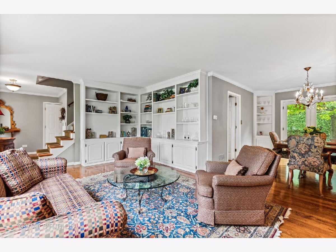
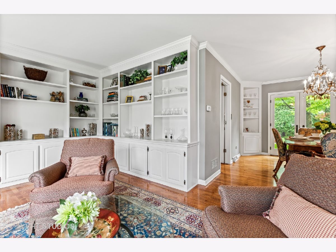
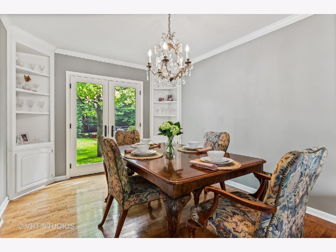
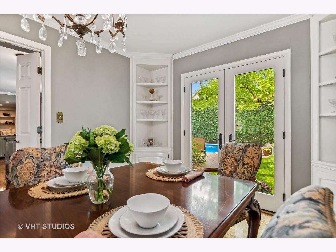
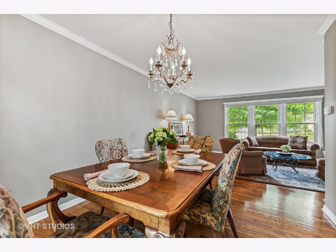
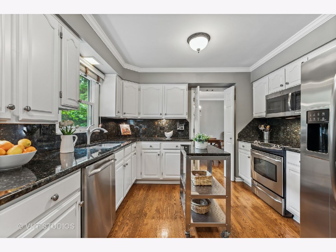
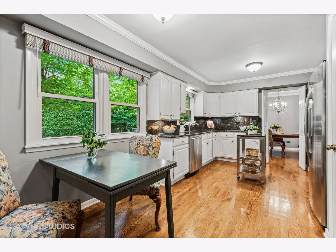
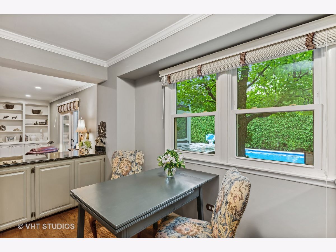
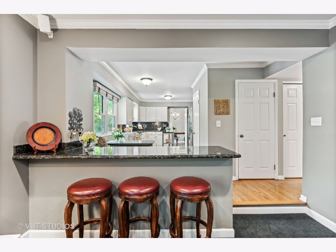
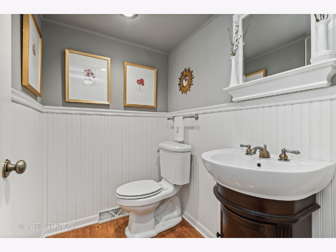
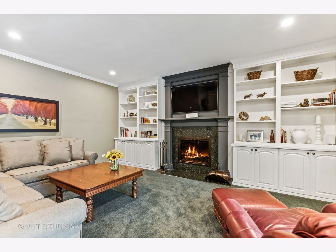
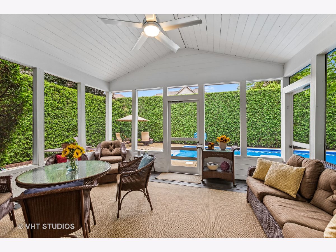
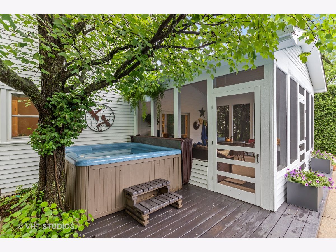
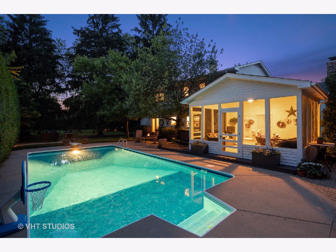
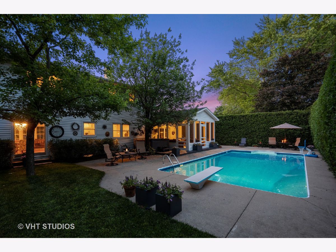
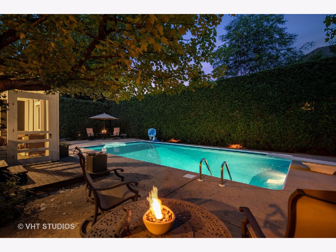
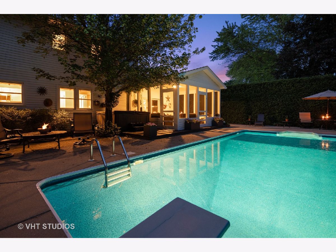
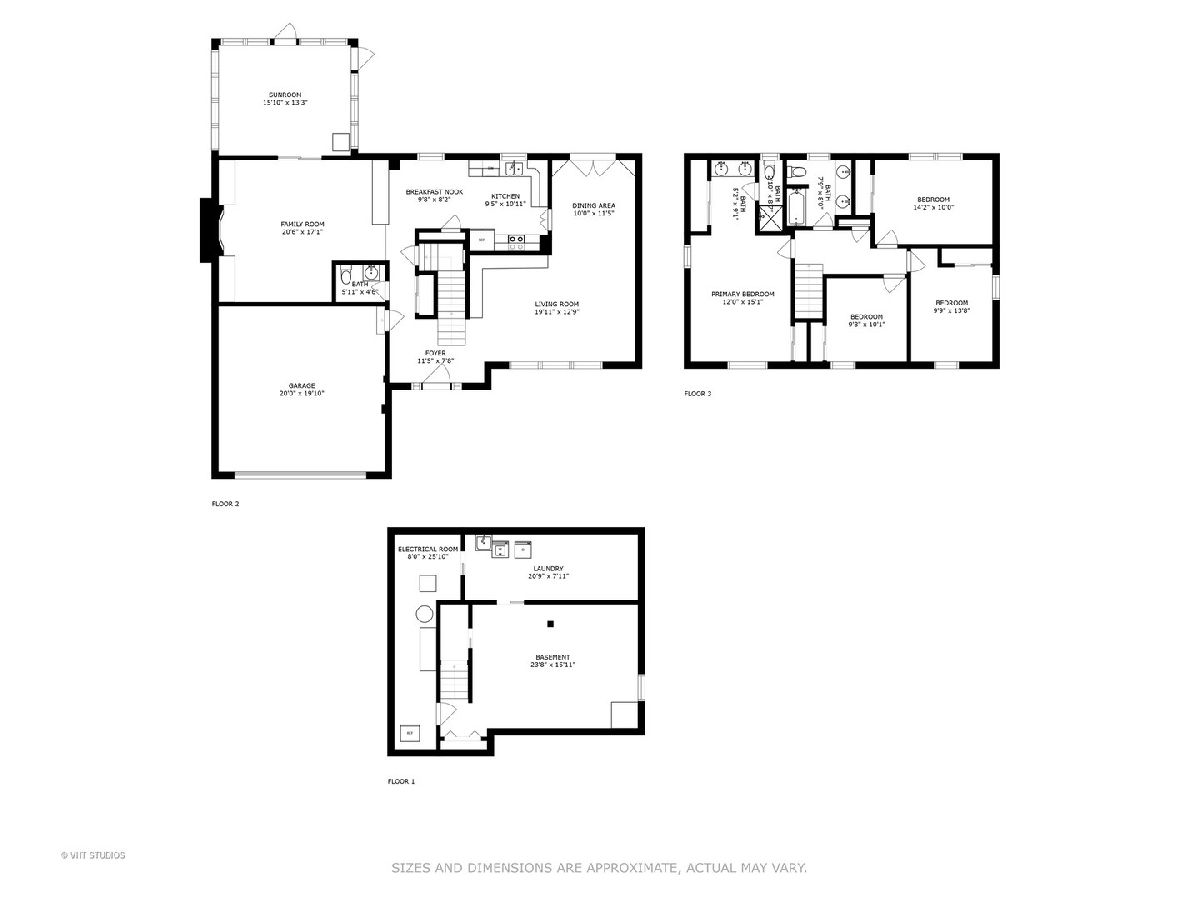
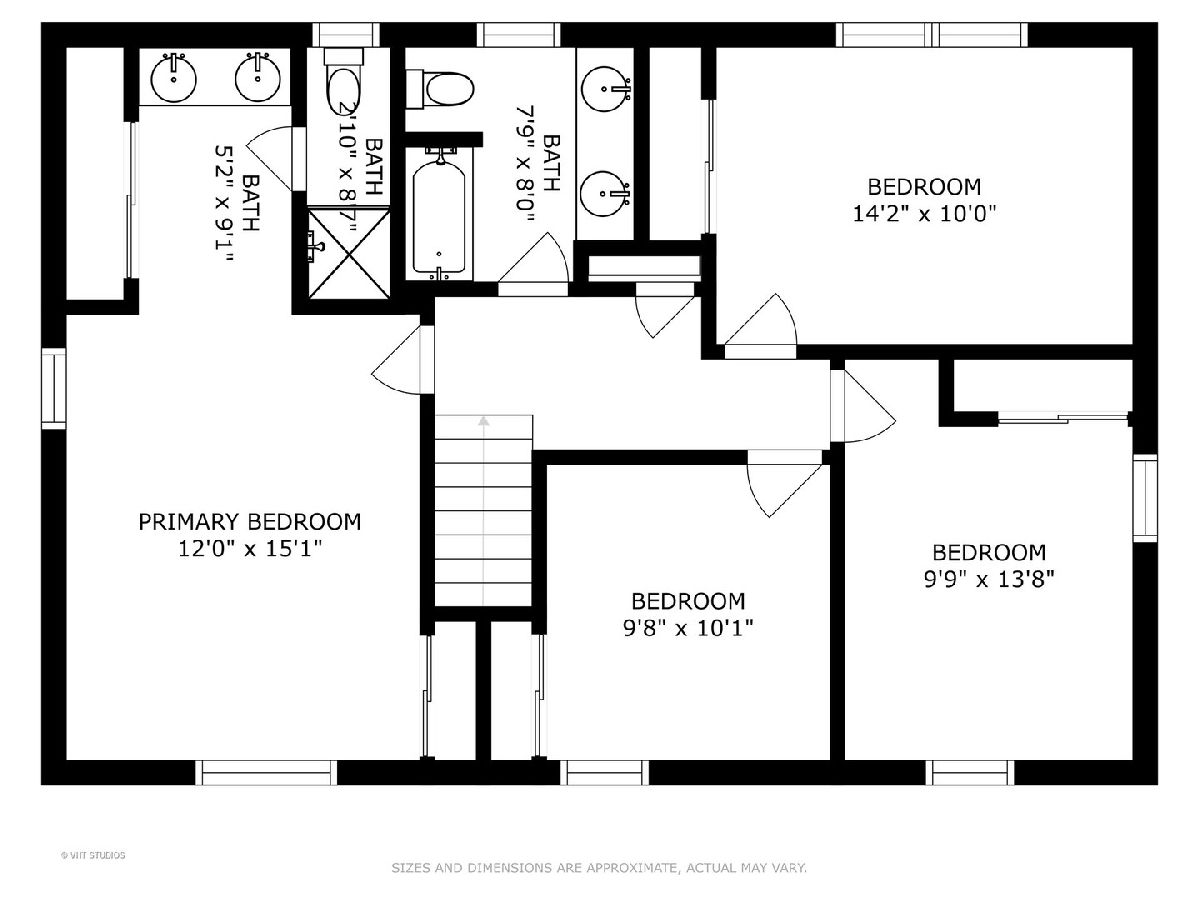
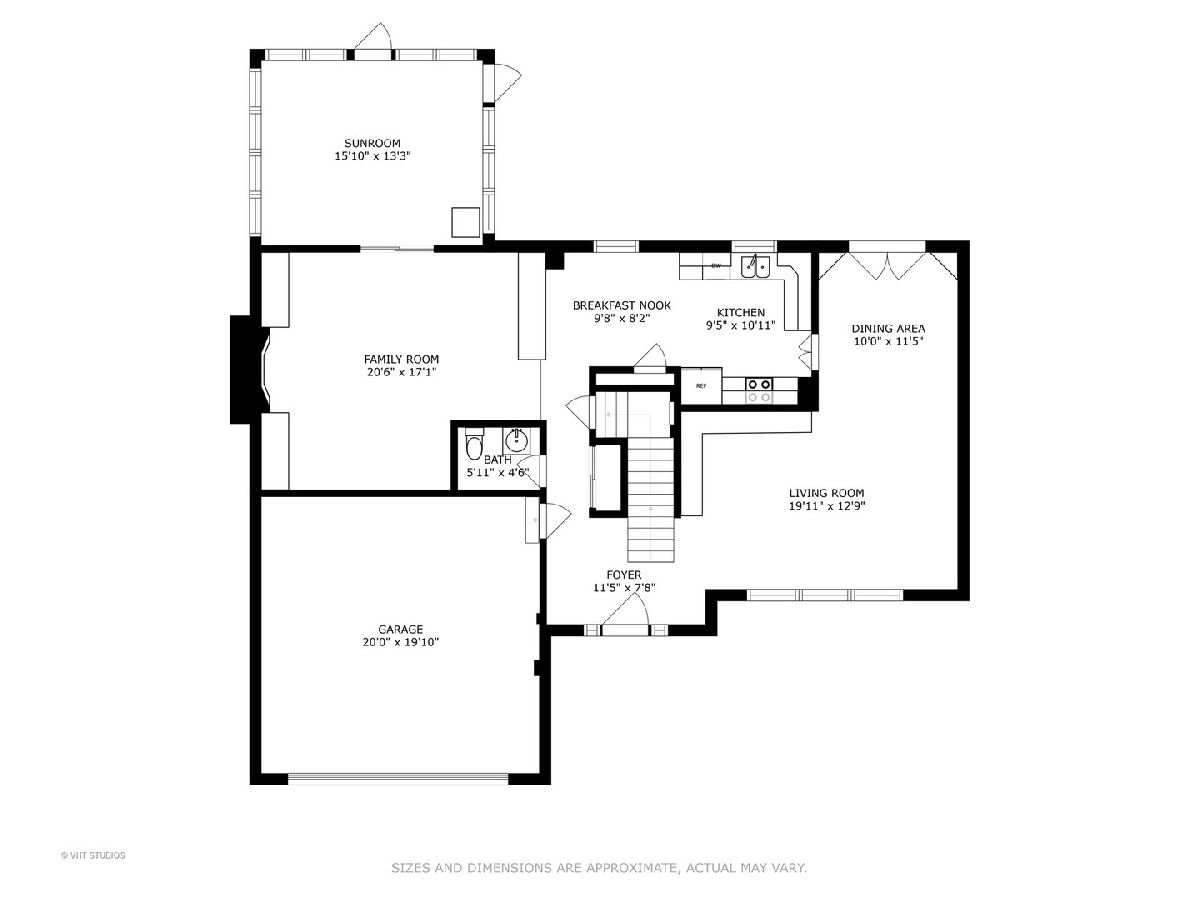
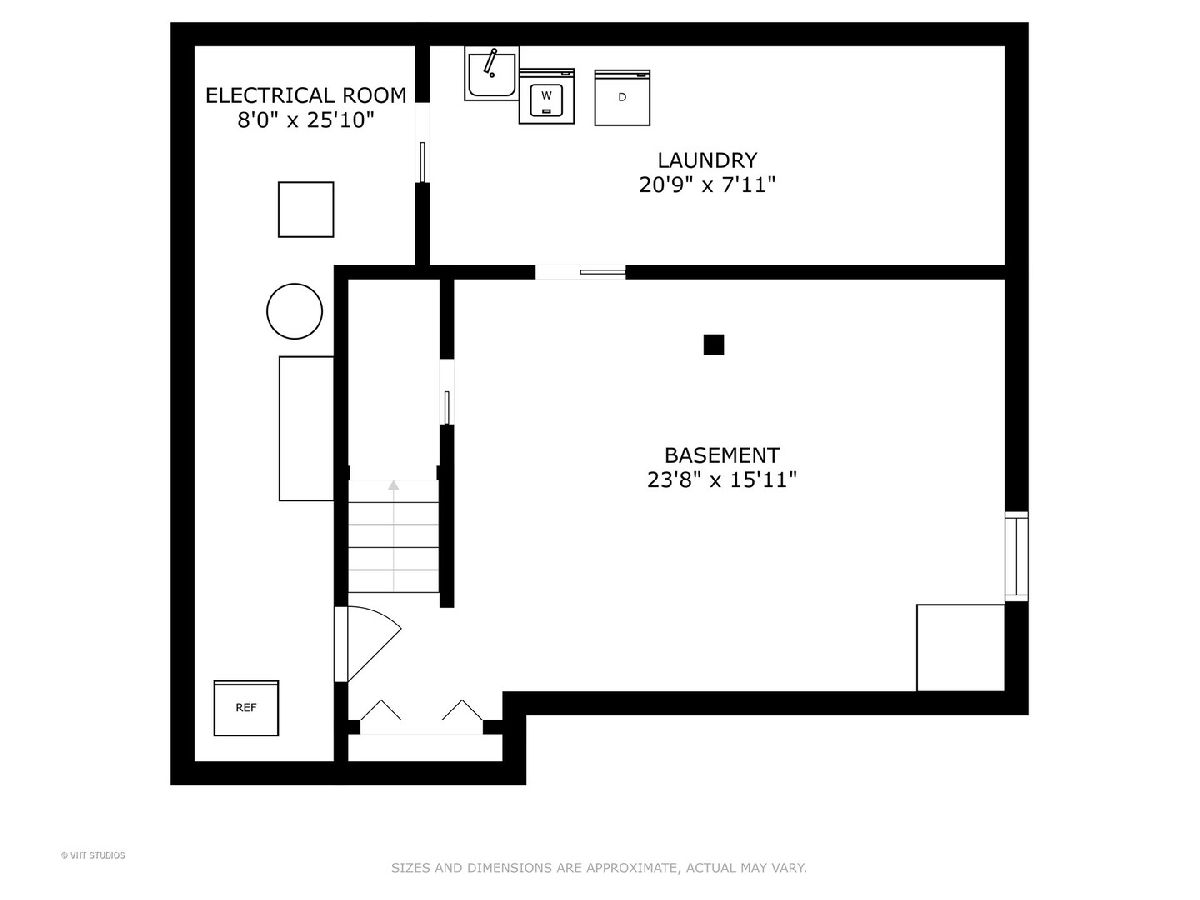
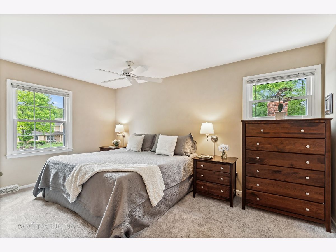
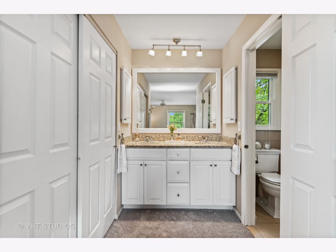
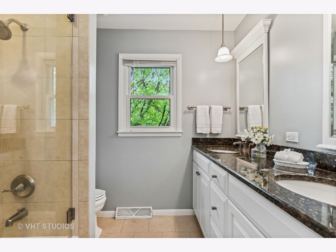
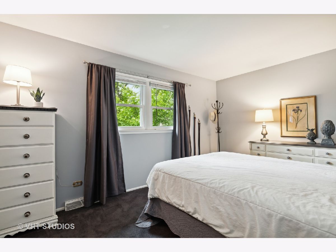
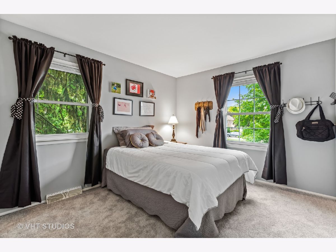
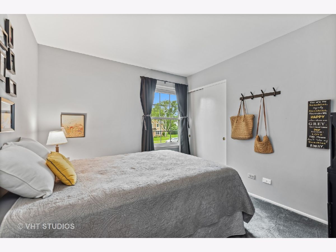
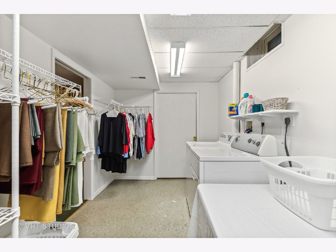
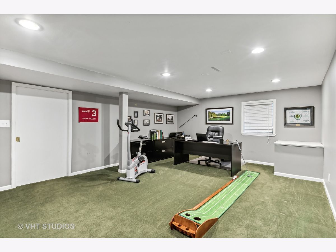
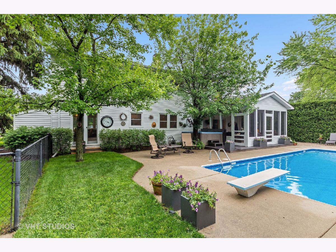
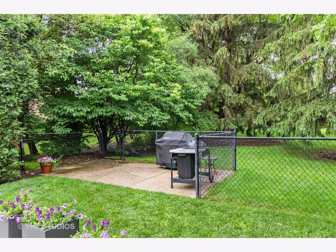
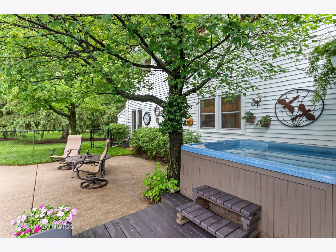
Room Specifics
Total Bedrooms: 4
Bedrooms Above Ground: 4
Bedrooms Below Ground: 0
Dimensions: —
Floor Type: —
Dimensions: —
Floor Type: —
Dimensions: —
Floor Type: —
Full Bathrooms: 3
Bathroom Amenities: Separate Shower
Bathroom in Basement: 0
Rooms: —
Basement Description: Finished
Other Specifics
| 2 | |
| — | |
| Concrete | |
| — | |
| — | |
| 68X143X135X127 | |
| Unfinished | |
| — | |
| — | |
| — | |
| Not in DB | |
| — | |
| — | |
| — | |
| — |
Tax History
| Year | Property Taxes |
|---|---|
| 2022 | $11,787 |
Contact Agent
Nearby Similar Homes
Nearby Sold Comparables
Contact Agent
Listing Provided By
Baird & Warner








