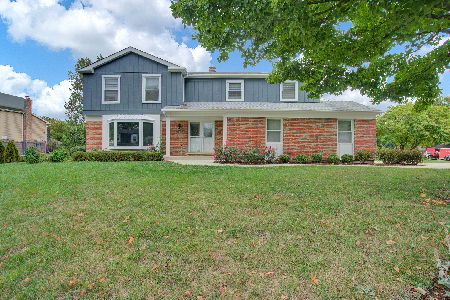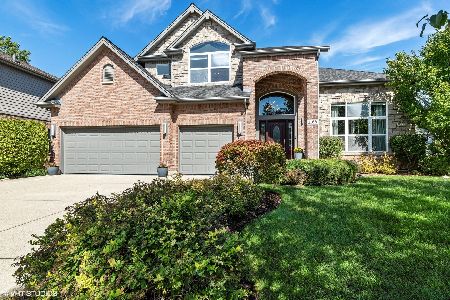1109 Dawes Street, Libertyville, Illinois 60048
$350,000
|
Sold
|
|
| Status: | Closed |
| Sqft: | 2,144 |
| Cost/Sqft: | $168 |
| Beds: | 4 |
| Baths: | 3 |
| Year Built: | 1973 |
| Property Taxes: | $10,413 |
| Days On Market: | 3914 |
| Lot Size: | 0,25 |
Description
Bright, impeccably maintained "York" model with huge family room & beautifully landscaped back yard - A private Eden! Open plan w hardwood flooring in kitchen & eating area that's open to family room. Slider to big stone patio. 4 bedrooms and 2 baths upstairs including large master suite with private bath. Finished basement wth rec room & office. Dist 73 Elem & Mid. Dist 128 HS choice zone V Hills or Libertyvlle.
Property Specifics
| Single Family | |
| — | |
| Traditional | |
| 1973 | |
| Partial | |
| YORK | |
| No | |
| 0.25 |
| Lake | |
| Cambridge East | |
| 0 / Not Applicable | |
| None | |
| Lake Michigan | |
| Public Sewer, Sewer-Storm | |
| 08916505 | |
| 11292010160000 |
Nearby Schools
| NAME: | DISTRICT: | DISTANCE: | |
|---|---|---|---|
|
Grade School
Hawthorn Middle School North |
73 | — | |
|
Middle School
Hawthorn Middle School North |
73 | Not in DB | |
|
High School
Libertyville High School |
128 | Not in DB | |
|
Alternate High School
Vernon Hills High School |
— | Not in DB | |
Property History
| DATE: | EVENT: | PRICE: | SOURCE: |
|---|---|---|---|
| 17 Aug, 2015 | Sold | $350,000 | MRED MLS |
| 3 Jul, 2015 | Under contract | $359,900 | MRED MLS |
| — | Last price change | $379,000 | MRED MLS |
| 8 May, 2015 | Listed for sale | $379,000 | MRED MLS |
Room Specifics
Total Bedrooms: 4
Bedrooms Above Ground: 4
Bedrooms Below Ground: 0
Dimensions: —
Floor Type: Carpet
Dimensions: —
Floor Type: Carpet
Dimensions: —
Floor Type: Carpet
Full Bathrooms: 3
Bathroom Amenities: —
Bathroom in Basement: 0
Rooms: Office,Recreation Room,Eating Area,Foyer
Basement Description: Partially Finished
Other Specifics
| 2 | |
| Concrete Perimeter | |
| Brick,Concrete | |
| Patio, Storms/Screens | |
| Landscaped | |
| 80X135 | |
| Unfinished | |
| Full | |
| Hardwood Floors | |
| Range, Dishwasher, Refrigerator, Washer, Dryer, Disposal | |
| Not in DB | |
| Pool, Tennis Courts, Sidewalks, Street Paved | |
| — | |
| — | |
| Wood Burning, Gas Starter |
Tax History
| Year | Property Taxes |
|---|---|
| 2015 | $10,413 |
Contact Agent
Nearby Similar Homes
Nearby Sold Comparables
Contact Agent
Listing Provided By
Kreuser & Seiler LTD











