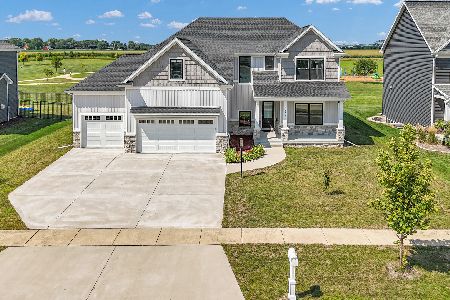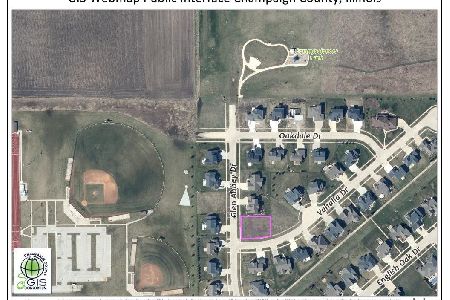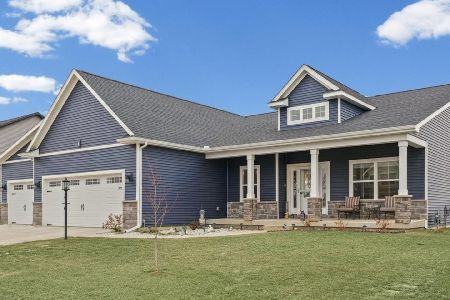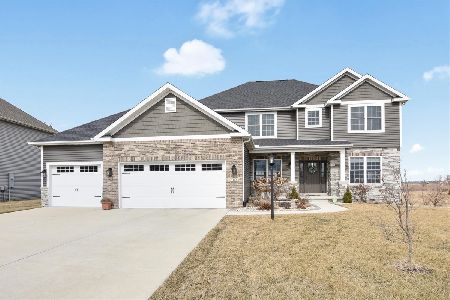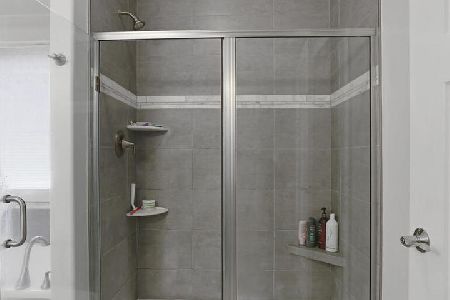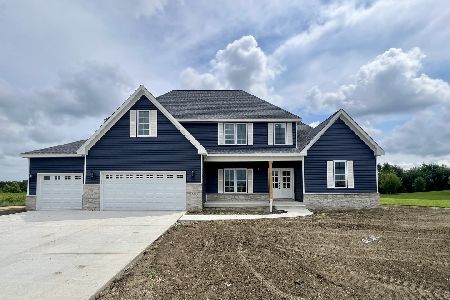1105 English Oak Drive, Champaign, Illinois 61822
$385,000
|
Sold
|
|
| Status: | Closed |
| Sqft: | 2,681 |
| Cost/Sqft: | $149 |
| Beds: | 4 |
| Baths: | 4 |
| Year Built: | 2015 |
| Property Taxes: | $11,299 |
| Days On Market: | 2456 |
| Lot Size: | 0,30 |
Description
This property exudes elegance & quality in every inch of its 3,548 sq ft. Situated on a 0.3 acre lot w/ incredible views, professional landscaping, 16x20 patio & irrigation system, you will enjoy sunsets in this custom built Armstrong home. The soaring two story foyer with crown molding throughout welcomes you into this 5 bedroom 3.5 bath home w/ 3 car garage. Enjoy all hardwood floors, including oak treads & risers on stairs & landing. Entertaining is easy w/ the oversize Helmuth custom kitchen w/ granite counters & island that sits 5, formal dining room & ample space to gather in the living room or conversation areas. The mud room, built in bookshelves, cozy fireplace & 2nd floor laundry room are great features! You will appreciate the space & natural light in the fabulous master suite w/ tray ceiling, bath w/ dual vanity, custom tiles, oversize shower, soaking tub & huge walk in closet. Three large bedrooms and a full bath complete the 2nd floor. This home has everything and more!
Property Specifics
| Single Family | |
| — | |
| Traditional | |
| 2015 | |
| Full | |
| — | |
| No | |
| 0.3 |
| Champaign | |
| Trails At Abbey Fields | |
| 300 / Annual | |
| None | |
| Public | |
| Public Sewer | |
| 10402790 | |
| 442017329002 |
Nearby Schools
| NAME: | DISTRICT: | DISTANCE: | |
|---|---|---|---|
|
Grade School
Unit 4 Of Choice |
4 | — | |
|
Middle School
Champaign/middle Call Unit 4 351 |
4 | Not in DB | |
|
High School
Centennial High School |
4 | Not in DB | |
Property History
| DATE: | EVENT: | PRICE: | SOURCE: |
|---|---|---|---|
| 26 Jul, 2019 | Sold | $385,000 | MRED MLS |
| 3 Jul, 2019 | Under contract | $399,900 | MRED MLS |
| — | Last price change | $409,900 | MRED MLS |
| 11 Jun, 2019 | Listed for sale | $409,900 | MRED MLS |
Room Specifics
Total Bedrooms: 5
Bedrooms Above Ground: 4
Bedrooms Below Ground: 1
Dimensions: —
Floor Type: Carpet
Dimensions: —
Floor Type: Carpet
Dimensions: —
Floor Type: Carpet
Dimensions: —
Floor Type: —
Full Bathrooms: 4
Bathroom Amenities: Separate Shower,Double Sink
Bathroom in Basement: 1
Rooms: Bedroom 5
Basement Description: Finished
Other Specifics
| 3 | |
| — | |
| — | |
| Patio | |
| — | |
| 66X145X106X162 | |
| — | |
| Full | |
| Vaulted/Cathedral Ceilings, Hardwood Floors, Second Floor Laundry, Built-in Features, Walk-In Closet(s) | |
| Range, Microwave, Dishwasher, Refrigerator, Washer, Dryer, Disposal, Stainless Steel Appliance(s) | |
| Not in DB | |
| Sidewalks, Street Paved, Other | |
| — | |
| — | |
| Gas Log |
Tax History
| Year | Property Taxes |
|---|---|
| 2019 | $11,299 |
Contact Agent
Nearby Similar Homes
Nearby Sold Comparables
Contact Agent
Listing Provided By
KELLER WILLIAMS-TREC

