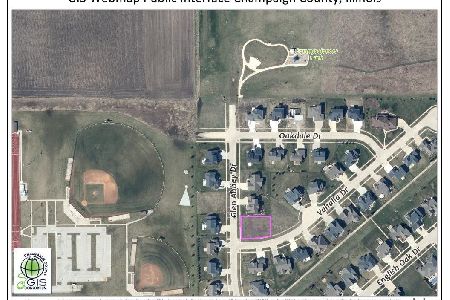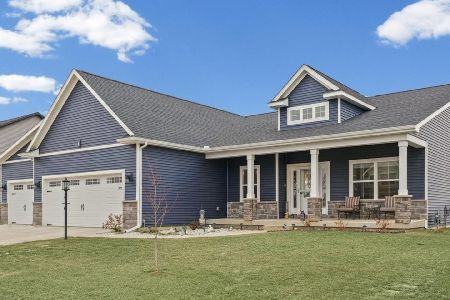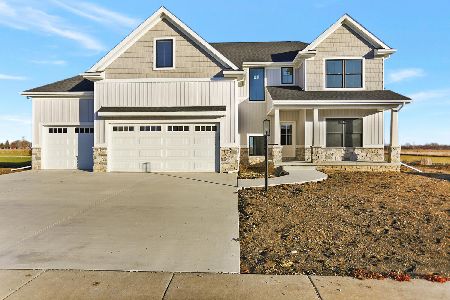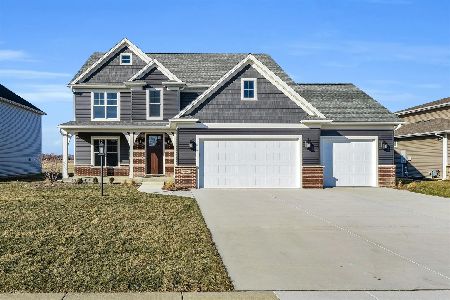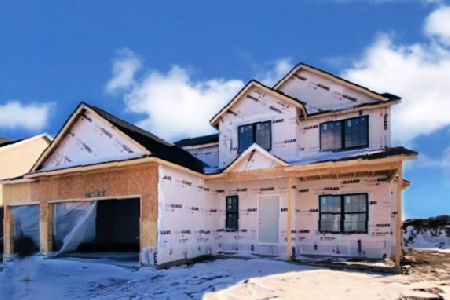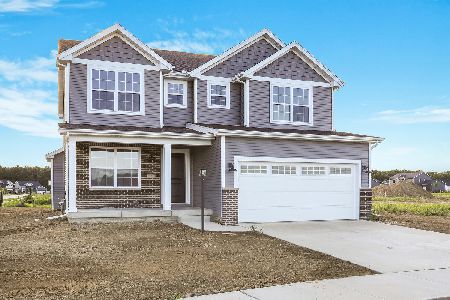4812 Oakdale Drive, Champaign, Illinois 61822
$654,900
|
For Sale
|
|
| Status: | Active |
| Sqft: | 2,741 |
| Cost/Sqft: | $239 |
| Beds: | 4 |
| Baths: | 4 |
| Year Built: | 2021 |
| Property Taxes: | $15,507 |
| Days On Market: | 493 |
| Lot Size: | 0,00 |
Description
Welcome to your new home located in the prestigious Trails at Abbey Fields Subdivision! A newly built gem in 2021 that combines modern amenities with over 3500 sq.ft living space plus park views. As you step through the cozy covered porch, you're immediately greeted by a two-story foyer. All-white interior that creates a bright, airy atmosphere throughout. To your right, you'll find an office with French door, perfect for remote work, or a quiet reading space. Open-plan living and dining areas with hardwood flooring directly overlooks a park. The heart of this home is its clean & bright kitchen, featuring a large quartz countertop island, stainless steel appliances, soft close drawers/cabinets, providing plenty of storage space to keep everything organized for daily cooking. Off of the garage entry is a large mud-room with a closet, just an additional storage space for your convenience. The upper level is complete with a master bedroom, en-suite bathroom featuring separate vanity, fully tiled shower and large walk-in closet. 3 additional generous sized bedrooms along with another full bath and laundry room. Enjoy entertainment and recreation in the warm, carpeted finished basement with 5th bedroom and 3rd full bath. A private backyard is perfect for barbecues, morning coffee, or evening relaxation. This home is just waiting for you to begin making your own memories!
Property Specifics
| Single Family | |
| — | |
| — | |
| 2021 | |
| — | |
| — | |
| No | |
| — |
| Champaign | |
| — | |
| 400 / Annual | |
| — | |
| — | |
| — | |
| 12159178 | |
| 442017329034 |
Nearby Schools
| NAME: | DISTRICT: | DISTANCE: | |
|---|---|---|---|
|
Grade School
Unit 4 Of Choice |
4 | — | |
|
Middle School
Unit 4 Of Choice |
4 | Not in DB | |
|
High School
Centennial High School |
4 | Not in DB | |
Property History
| DATE: | EVENT: | PRICE: | SOURCE: |
|---|---|---|---|
| 3 Mar, 2022 | Sold | $492,500 | MRED MLS |
| 27 Jan, 2022 | Under contract | $498,900 | MRED MLS |
| 3 Aug, 2021 | Listed for sale | $498,900 | MRED MLS |
| — | Last price change | $670,000 | MRED MLS |
| 24 Oct, 2024 | Listed for sale | $670,000 | MRED MLS |
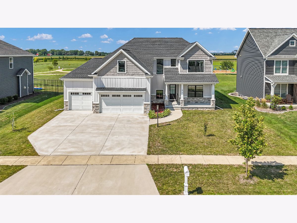
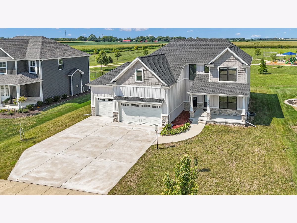
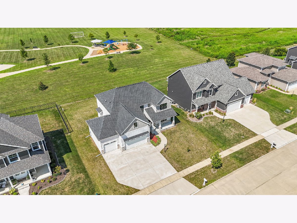
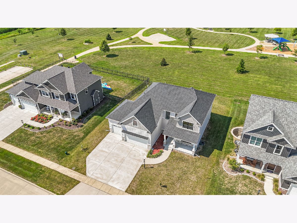
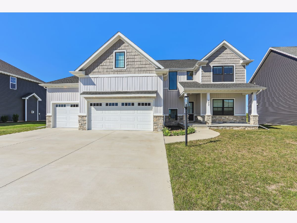
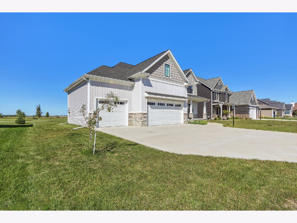
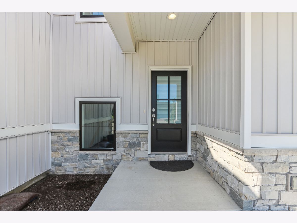
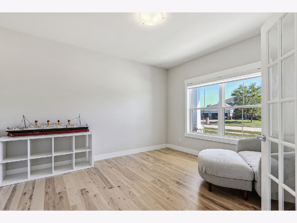
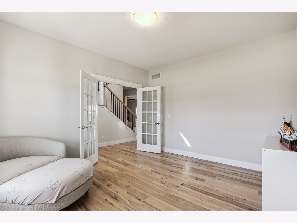
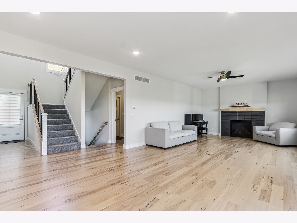
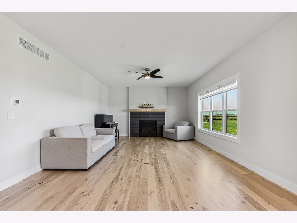
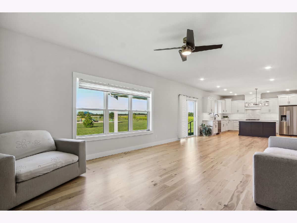
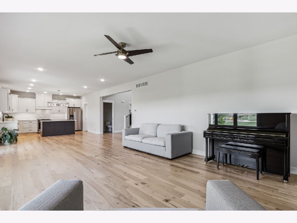
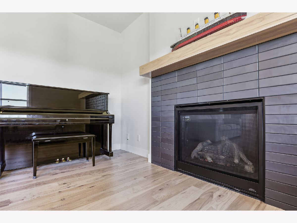
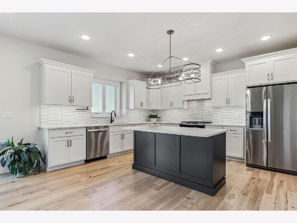
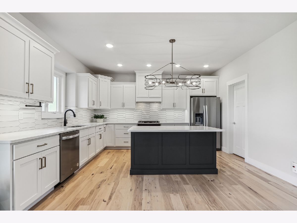
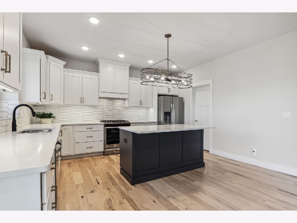
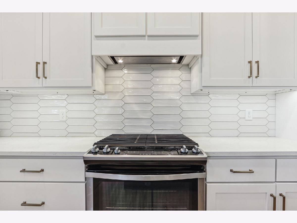
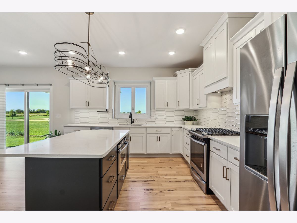
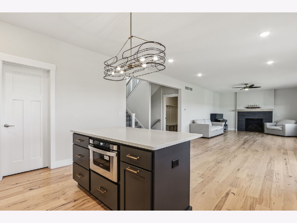
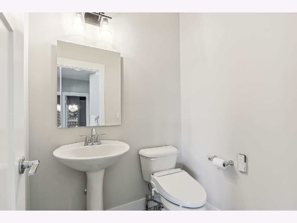
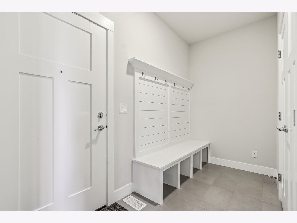
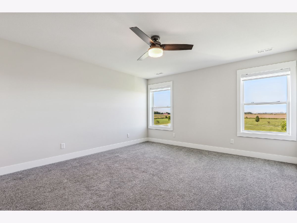
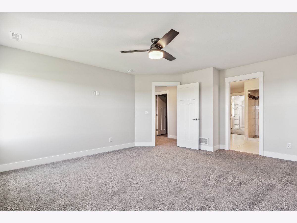
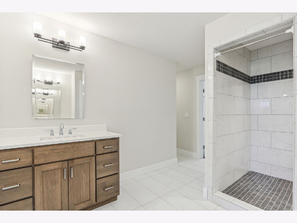
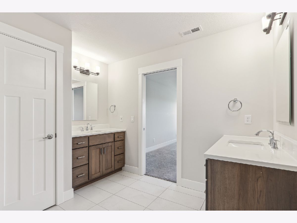
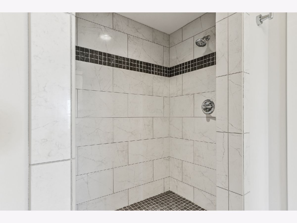
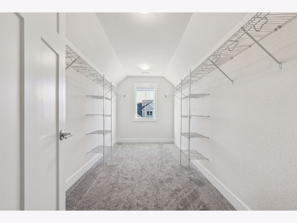
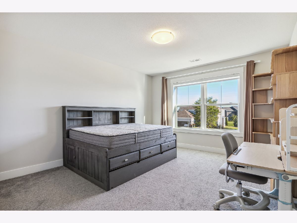
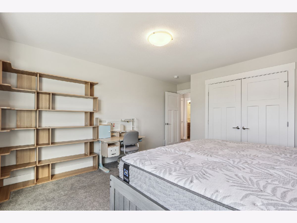
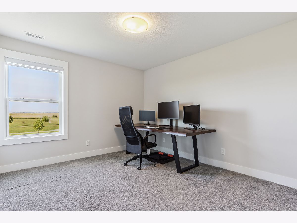
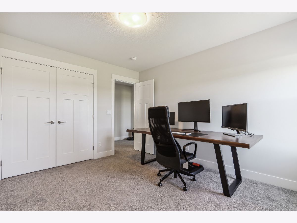
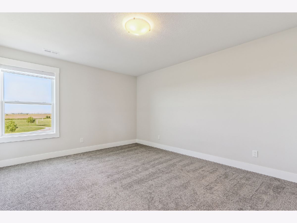
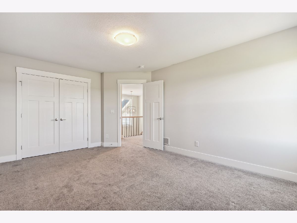
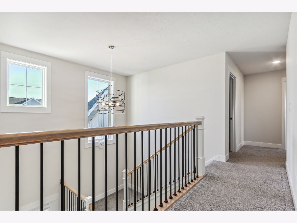
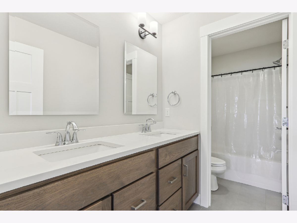
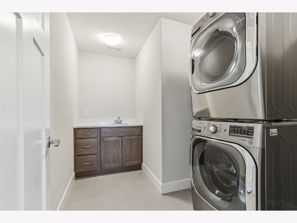
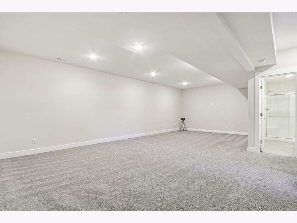
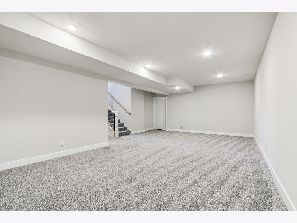
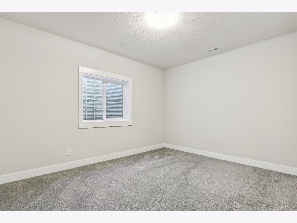
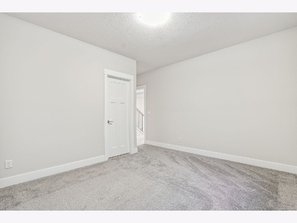
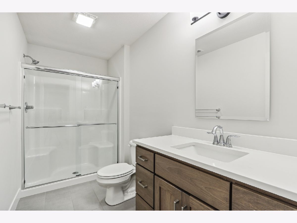
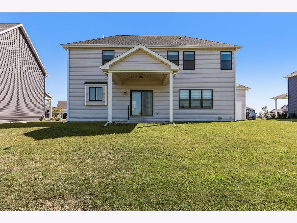
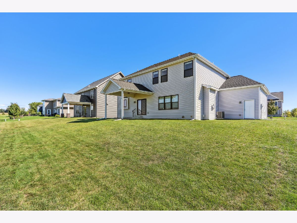
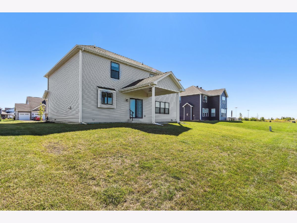
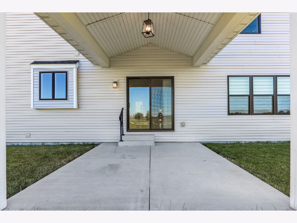
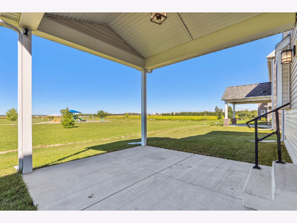
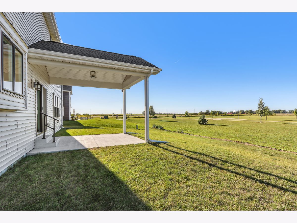
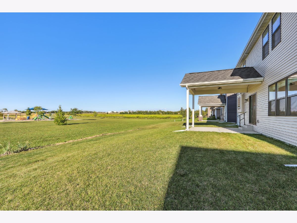
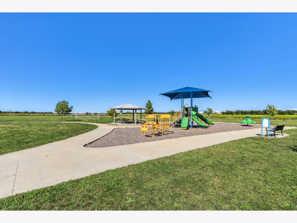
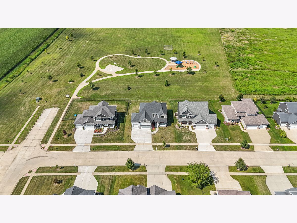
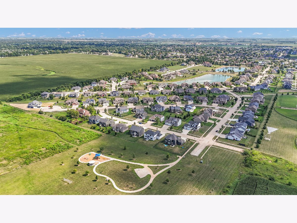
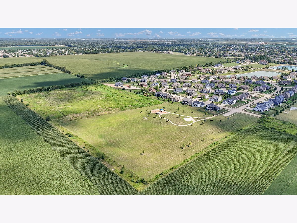
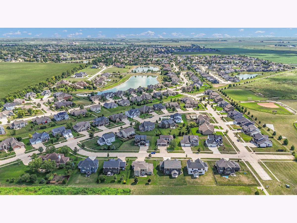
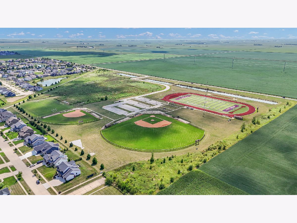
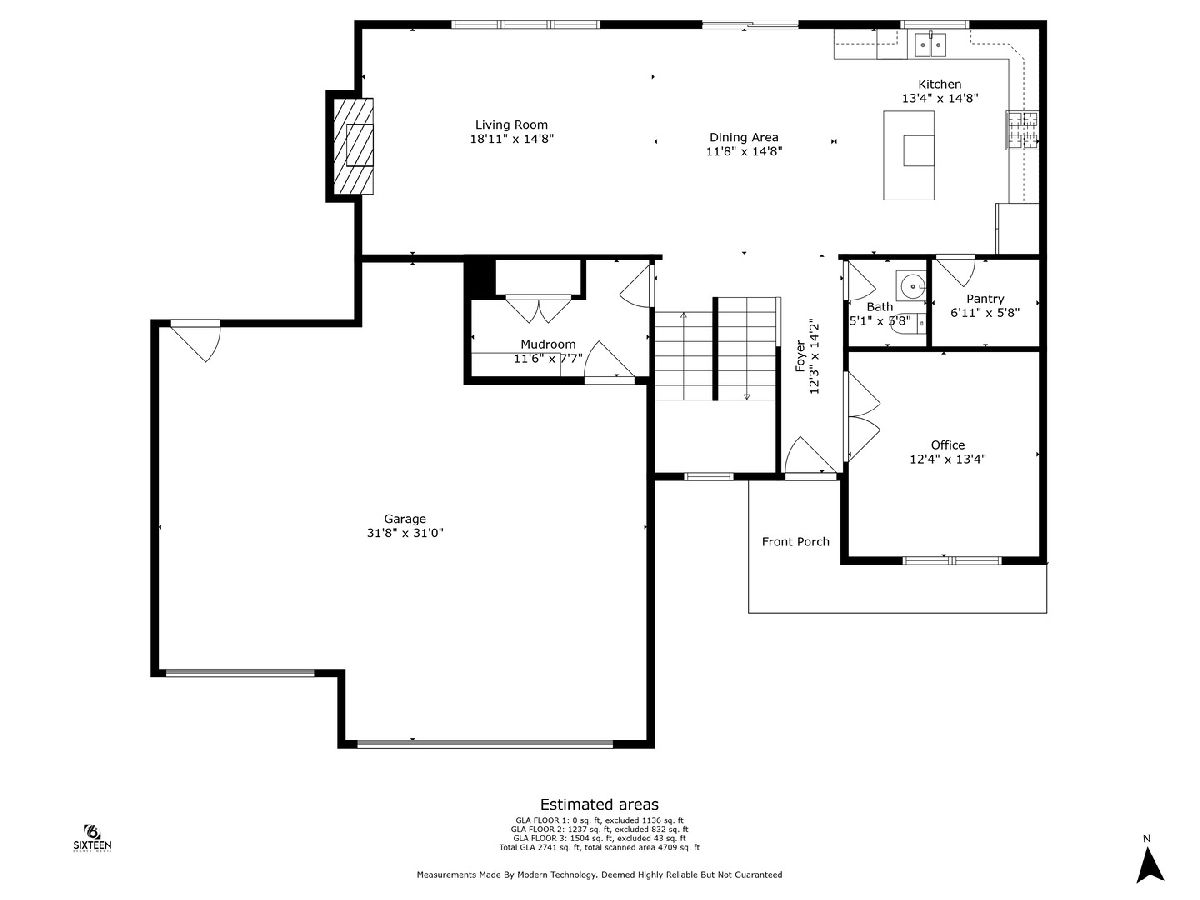
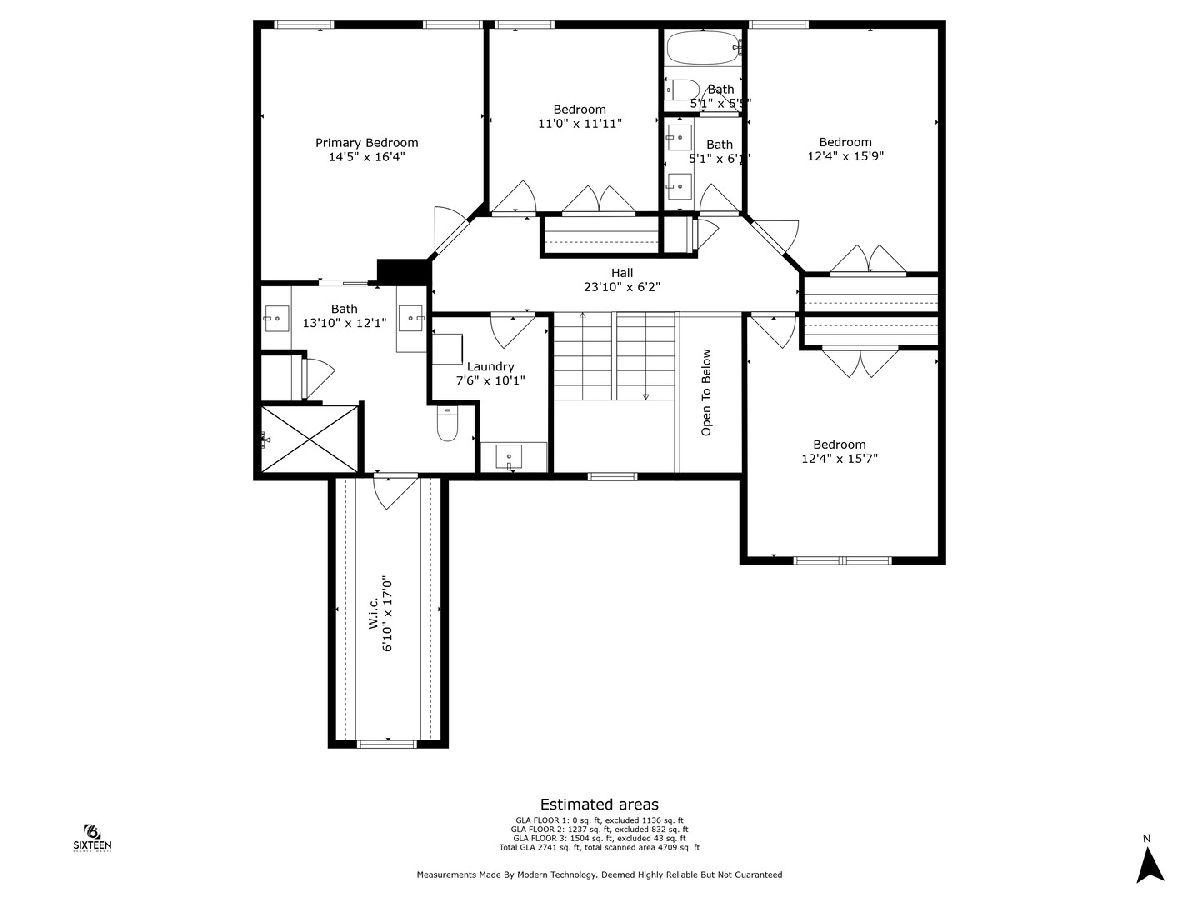
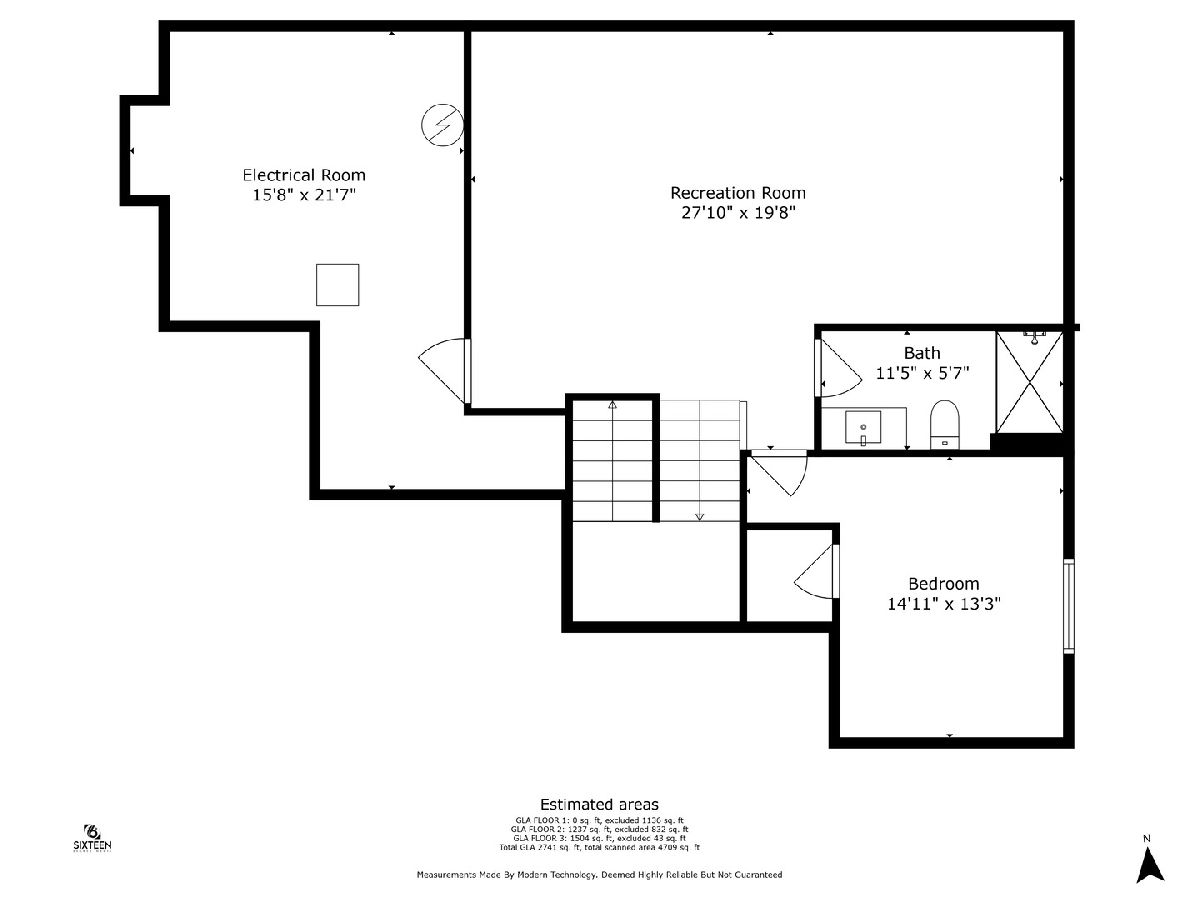
Room Specifics
Total Bedrooms: 5
Bedrooms Above Ground: 4
Bedrooms Below Ground: 1
Dimensions: —
Floor Type: —
Dimensions: —
Floor Type: —
Dimensions: —
Floor Type: —
Dimensions: —
Floor Type: —
Full Bathrooms: 4
Bathroom Amenities: —
Bathroom in Basement: 1
Rooms: —
Basement Description: —
Other Specifics
| 3 | |
| — | |
| — | |
| — | |
| — | |
| 80X120 | |
| — | |
| — | |
| — | |
| — | |
| Not in DB | |
| — | |
| — | |
| — | |
| — |
Tax History
| Year | Property Taxes |
|---|---|
| 2022 | $39 |
| — | $15,507 |
Contact Agent
Nearby Similar Homes
Nearby Sold Comparables
Contact Agent
Listing Provided By
Coldwell Banker R.E. Group

