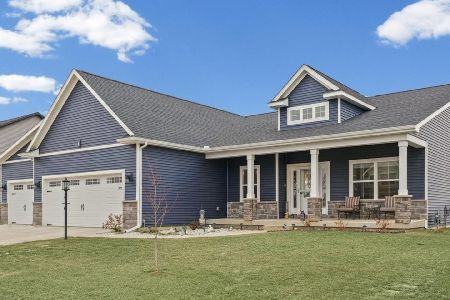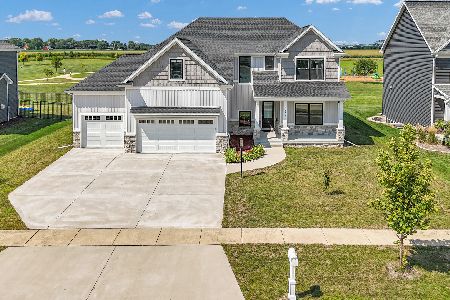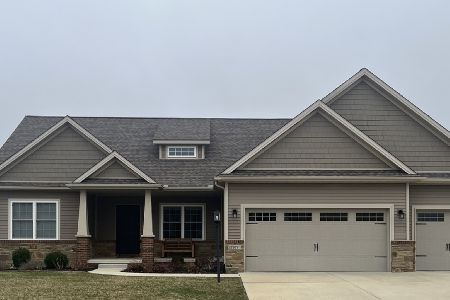1108 Glen Abbey Drive, Champaign, Illinois 61822
$675,000
|
For Sale
|
|
| Status: | Active |
| Sqft: | 2,540 |
| Cost/Sqft: | $266 |
| Beds: | 4 |
| Baths: | 4 |
| Year Built: | 2025 |
| Property Taxes: | $46 |
| Days On Market: | 204 |
| Lot Size: | 0,00 |
Description
Built by a trusted, long-time local builder known for quality craftsmanship, this beautiful new construction home is located in upscale Trails at Abbey Fields. Inside, you'll find gorgeous hardwood floors throughout the main level, a spacious great room with vaulted ceilings open to the gourmet kitchen featuring a large island, walk-in pantry, and custom cabinets. The first floor primary suite offers a luxurious retreat with a private bath and oversized walk-in closet. The flex room on the first floor is ideal as a home office or guest bedroom, with convenient access to a full bath. Upstairs, a bright and open loft provides additional living space, perfect for a playroom, media area, or study. Two generously sized bedrooms, each with its own walk-in closet, share a full bathroom. The finished basement expands your living space with a fifth bedroom, full bathroom and family room plus more storage. You'll enjoy access to a neighborhood park, lakes and close proximity to everyday amenities.
Property Specifics
| Single Family | |
| — | |
| — | |
| 2025 | |
| — | |
| — | |
| No | |
| — |
| Champaign | |
| Abbey Fields | |
| 500 / Annual | |
| — | |
| — | |
| — | |
| 12436702 | |
| 442017328010 |
Nearby Schools
| NAME: | DISTRICT: | DISTANCE: | |
|---|---|---|---|
|
Grade School
Unit 4 Of Choice |
4 | — | |
|
Middle School
Champaign/middle Call Unit 4 351 |
4 | Not in DB | |
|
High School
Centennial High School |
4 | Not in DB | |
Property History
| DATE: | EVENT: | PRICE: | SOURCE: |
|---|---|---|---|
| 9 Aug, 2025 | Listed for sale | $675,000 | MRED MLS |
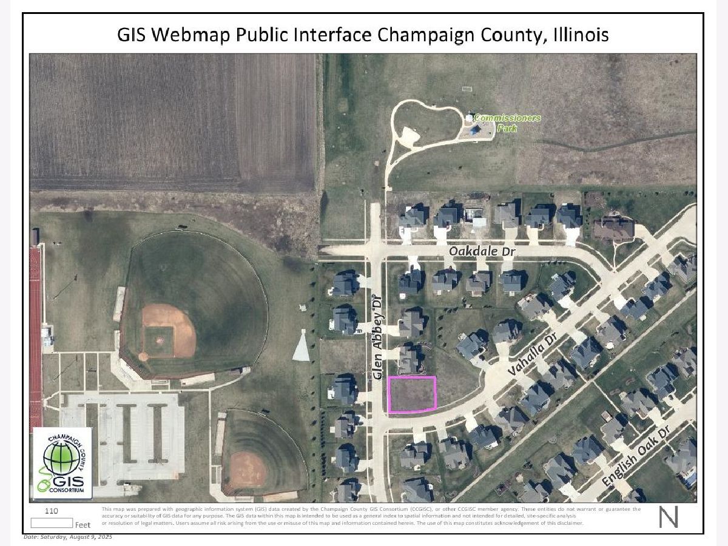
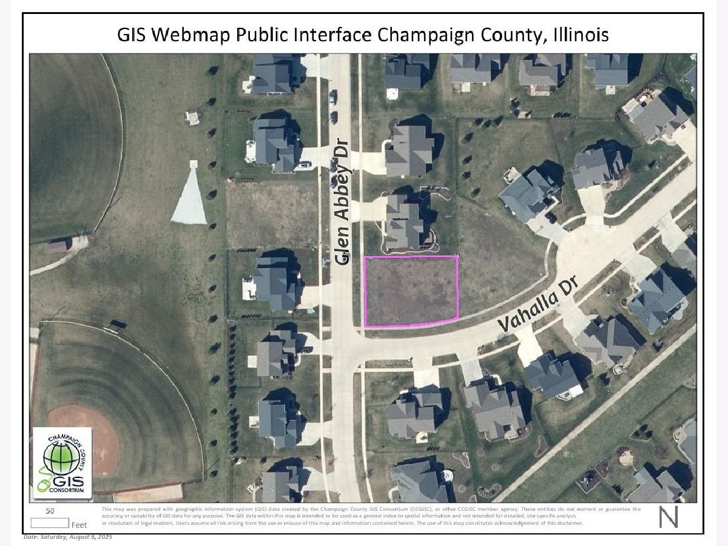
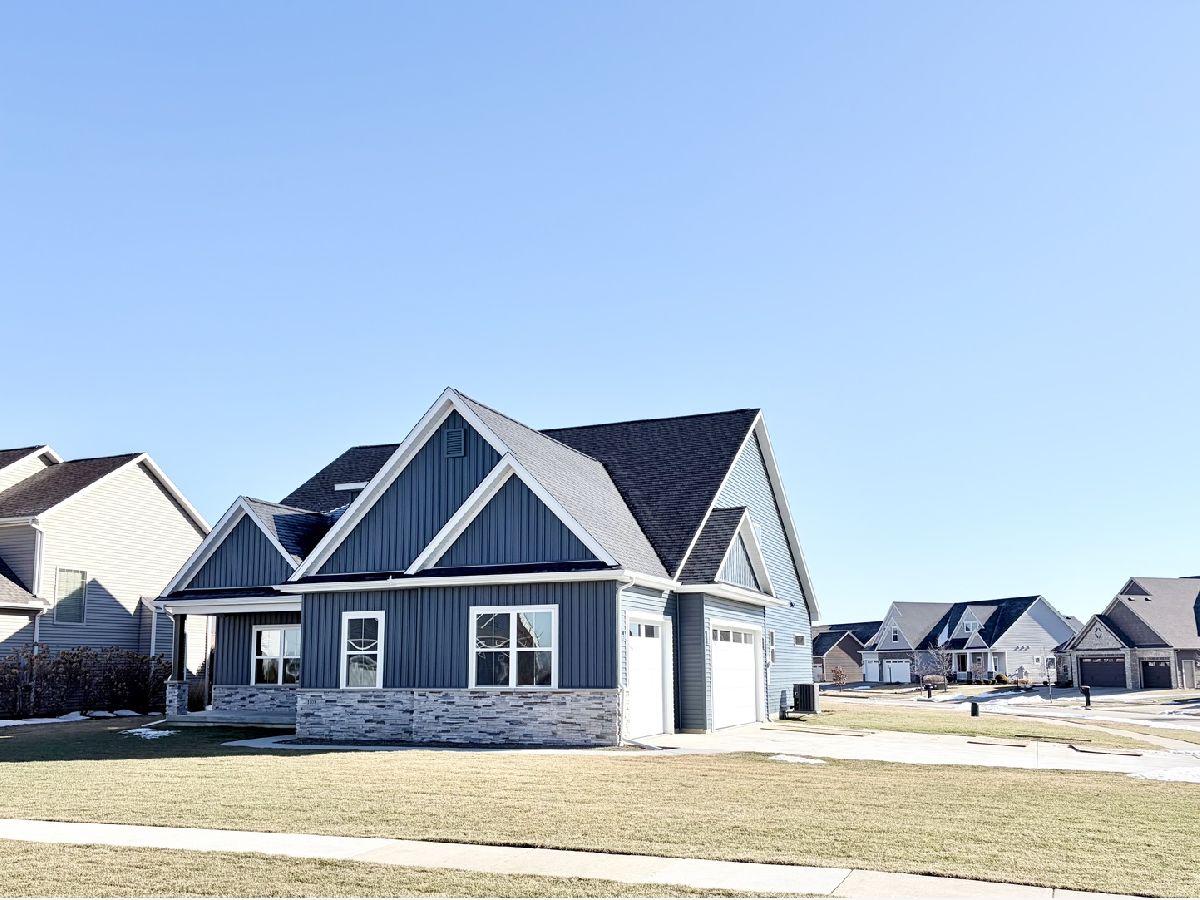
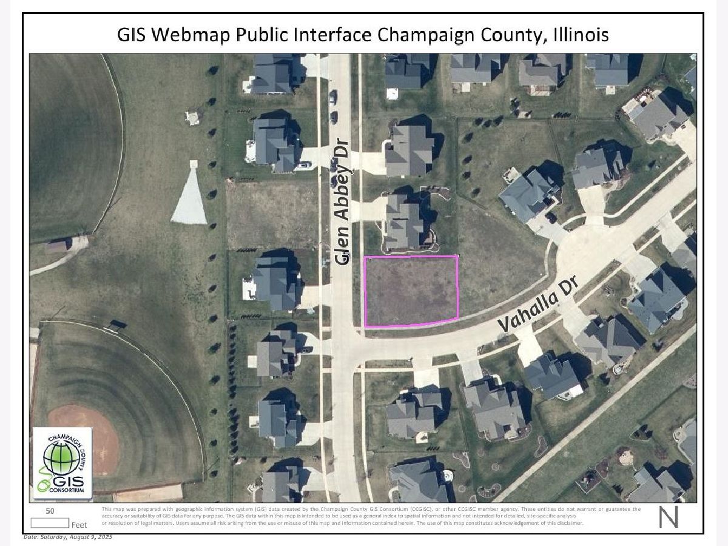
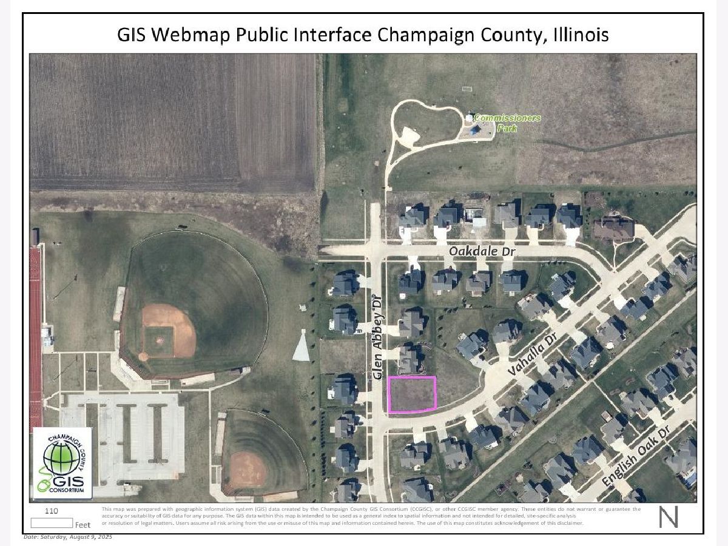
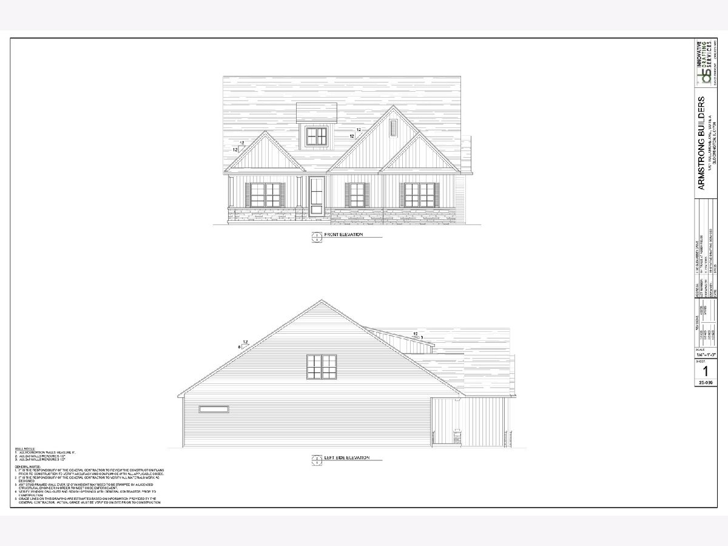
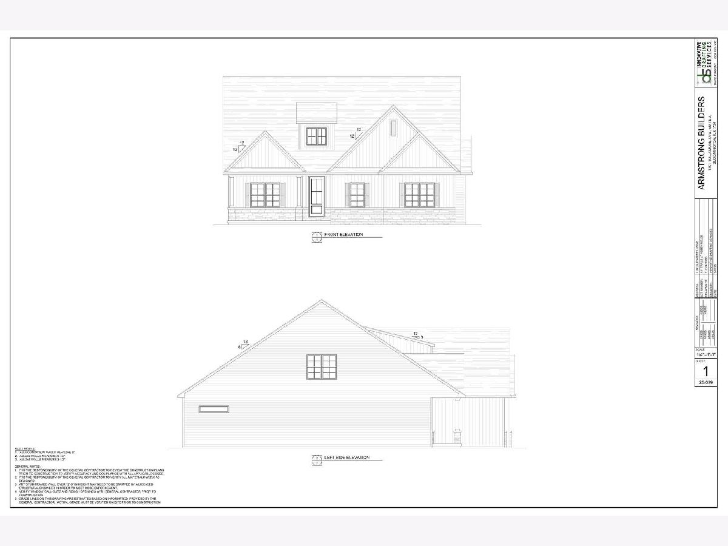
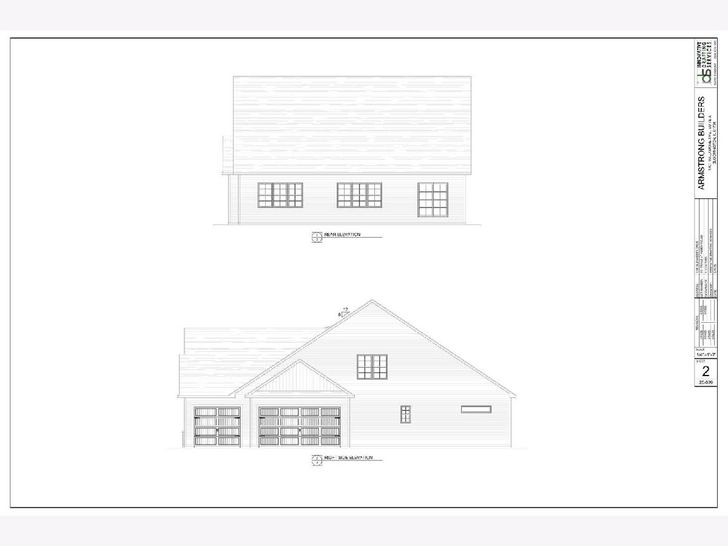
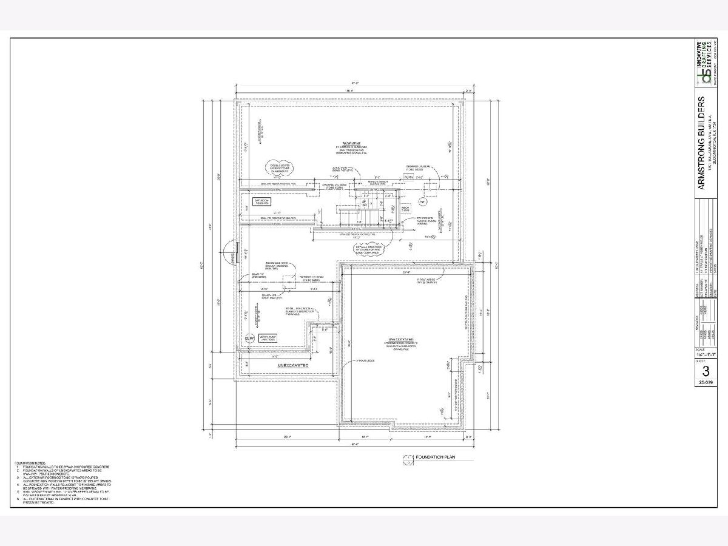
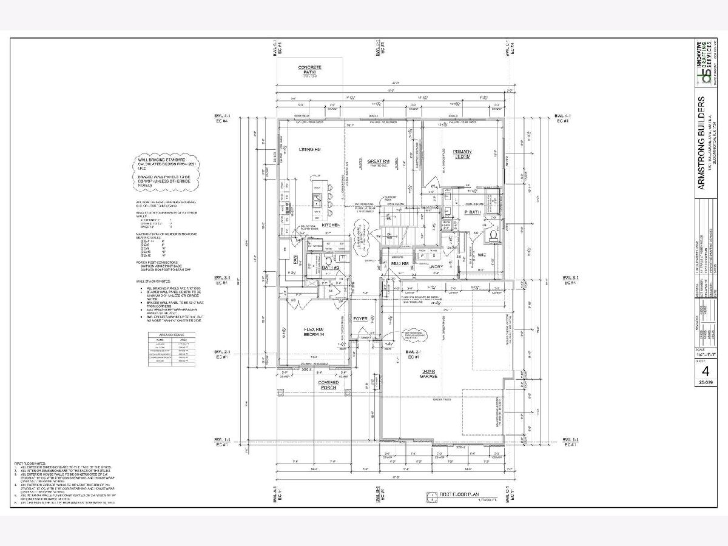
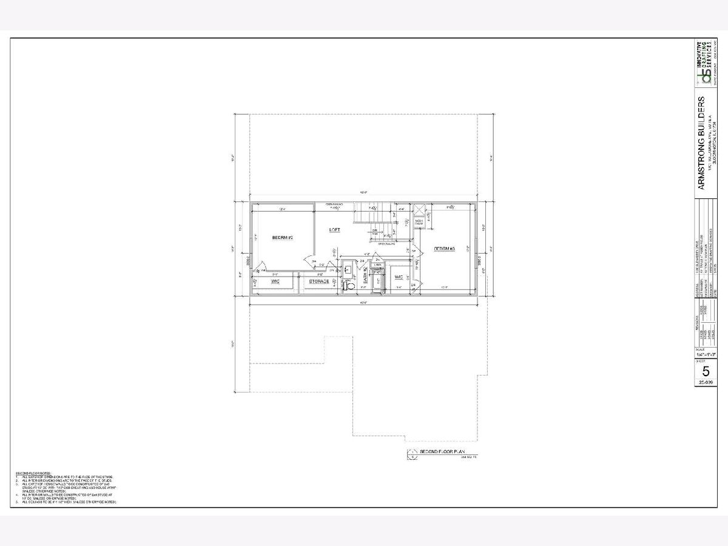
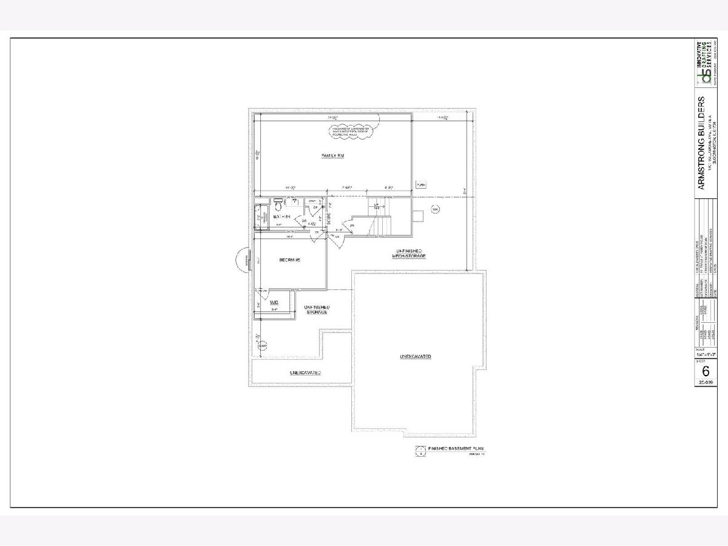
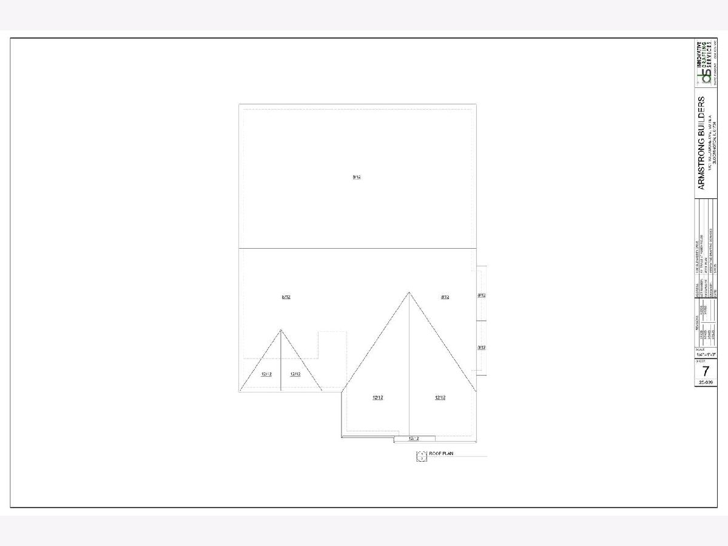
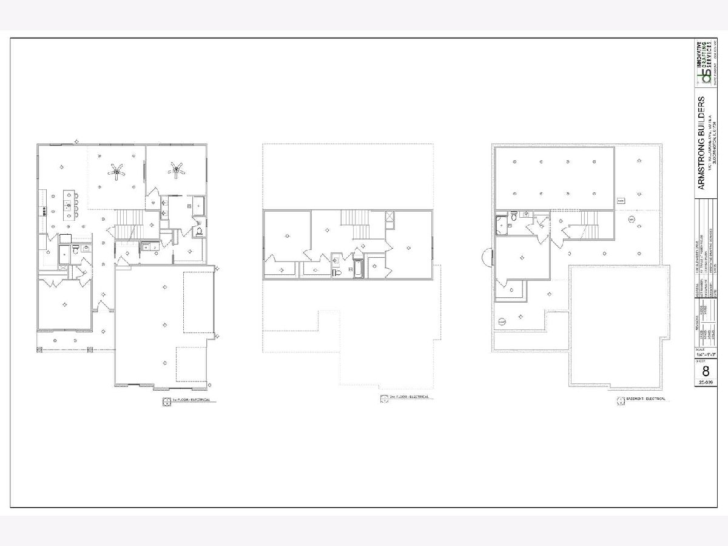
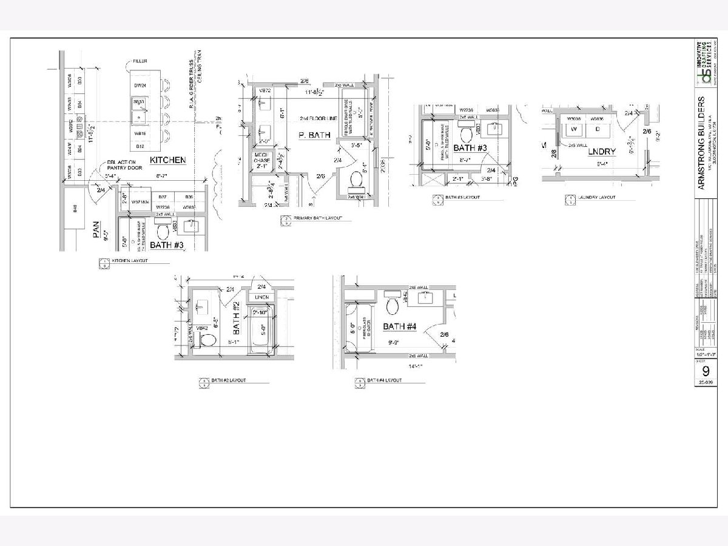
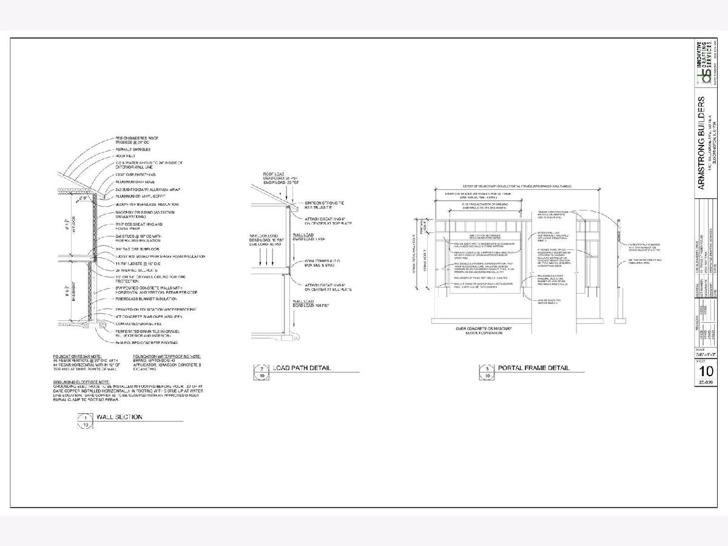
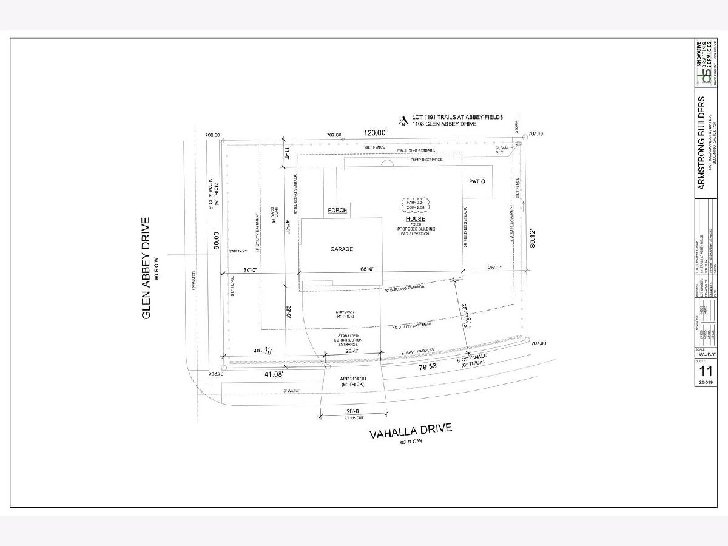
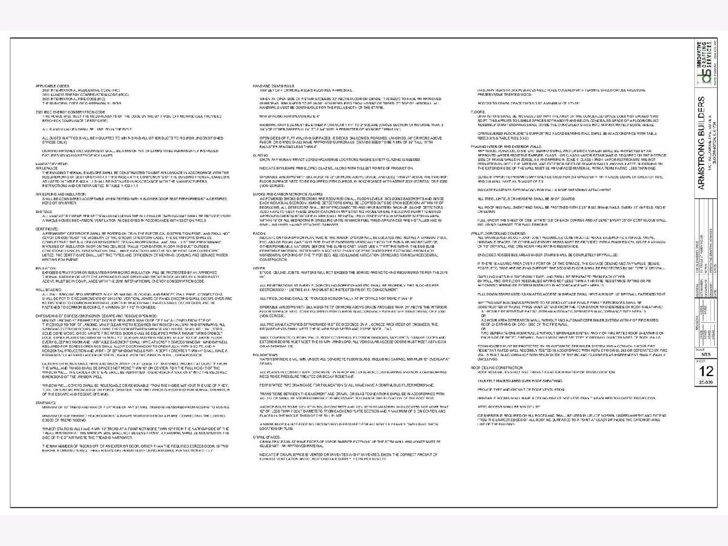
Room Specifics
Total Bedrooms: 5
Bedrooms Above Ground: 4
Bedrooms Below Ground: 1
Dimensions: —
Floor Type: —
Dimensions: —
Floor Type: —
Dimensions: —
Floor Type: —
Dimensions: —
Floor Type: —
Full Bathrooms: 4
Bathroom Amenities: —
Bathroom in Basement: 1
Rooms: —
Basement Description: —
Other Specifics
| 3 | |
| — | |
| — | |
| — | |
| — | |
| 41.08x79.74x70.12x90x120 | |
| — | |
| — | |
| — | |
| — | |
| Not in DB | |
| — | |
| — | |
| — | |
| — |
Tax History
| Year | Property Taxes |
|---|---|
| 2025 | $46 |
Contact Agent
Nearby Similar Homes
Nearby Sold Comparables
Contact Agent
Listing Provided By
Real Broker, LLC

