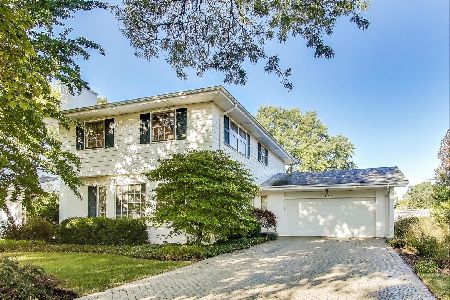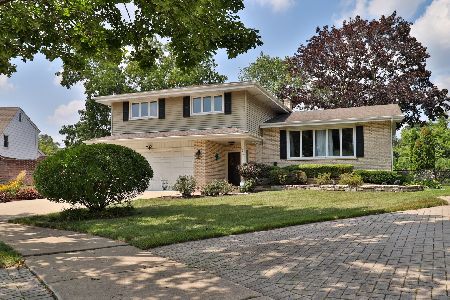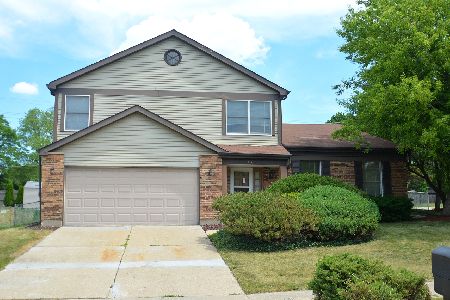1105 Francis Drive, Arlington Heights, Illinois 60005
$325,000
|
Sold
|
|
| Status: | Closed |
| Sqft: | 2,017 |
| Cost/Sqft: | $171 |
| Beds: | 3 |
| Baths: | 3 |
| Year Built: | 1973 |
| Property Taxes: | $8,556 |
| Days On Market: | 2333 |
| Lot Size: | 0,24 |
Description
Catino Estates, solid brick home within walking distance to sought after Westgate Grade school. Private Cul De Sac location. Many newer amenities including newer Kitchen with cabinets, granite counters, tile and stainless steal appliances. New roof in 2015. Newer wood fence in 2013 for complete privacy . Hall bath has new tile in shower. Newer Full bath added in lower level for downstairs bedroom. Expanded 6 car driveway perfect for entertaining or toys. Enjoy warm cozy evenings in front of the fireplace with 1st floor family room. Entertain in full finished basement with wet bar. Just blocks from Pioneer park. Hardwood floors on first floor! 1st floor laundry room! There is no homeowner exemption on this tax bill. It is being corrected which should reduce the taxes about $950.00
Property Specifics
| Single Family | |
| — | |
| Ranch | |
| 1973 | |
| Partial | |
| RANCH | |
| No | |
| 0.24 |
| Cook | |
| Catino Estates | |
| 0 / Not Applicable | |
| None | |
| Lake Michigan | |
| Sewer-Storm | |
| 10469183 | |
| 03313060320000 |
Nearby Schools
| NAME: | DISTRICT: | DISTANCE: | |
|---|---|---|---|
|
Grade School
Westgate Elementary School |
25 | — | |
|
Middle School
South Middle School |
25 | Not in DB | |
|
High School
Rolling Meadows High School |
214 | Not in DB | |
Property History
| DATE: | EVENT: | PRICE: | SOURCE: |
|---|---|---|---|
| 29 Mar, 2013 | Sold | $264,000 | MRED MLS |
| 3 Feb, 2013 | Under contract | $289,000 | MRED MLS |
| 19 Jan, 2013 | Listed for sale | $289,000 | MRED MLS |
| 30 Jan, 2020 | Sold | $325,000 | MRED MLS |
| 7 Jan, 2020 | Under contract | $345,000 | MRED MLS |
| — | Last price change | $359,900 | MRED MLS |
| 31 Jul, 2019 | Listed for sale | $359,900 | MRED MLS |
Room Specifics
Total Bedrooms: 4
Bedrooms Above Ground: 3
Bedrooms Below Ground: 1
Dimensions: —
Floor Type: Hardwood
Dimensions: —
Floor Type: Hardwood
Dimensions: —
Floor Type: Carpet
Full Bathrooms: 3
Bathroom Amenities: —
Bathroom in Basement: 1
Rooms: Recreation Room
Basement Description: Finished
Other Specifics
| 2 | |
| Concrete Perimeter | |
| Concrete | |
| Patio, Fire Pit | |
| Cul-De-Sac | |
| 60X96X60X112X126 | |
| — | |
| Full | |
| Skylight(s), Bar-Wet, First Floor Laundry | |
| Range, Dishwasher, Refrigerator, Washer, Dryer, Disposal, Stainless Steel Appliance(s) | |
| Not in DB | |
| — | |
| — | |
| — | |
| Gas Starter |
Tax History
| Year | Property Taxes |
|---|---|
| 2013 | $9,412 |
| 2020 | $8,556 |
Contact Agent
Nearby Similar Homes
Nearby Sold Comparables
Contact Agent
Listing Provided By
RE/MAX Suburban









