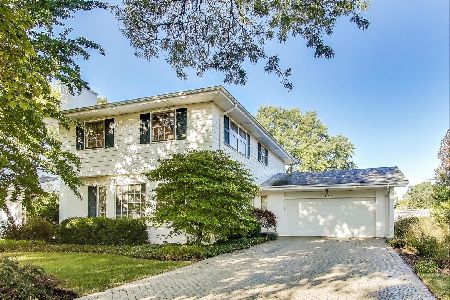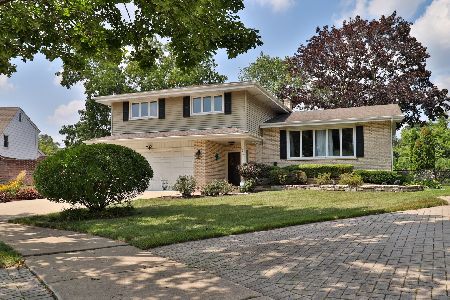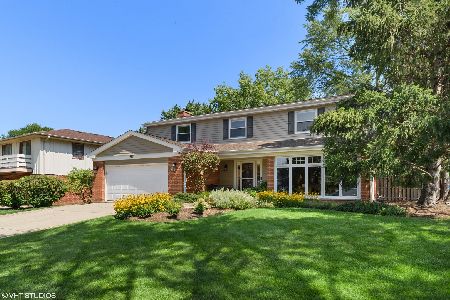622 Patton Avenue, Arlington Heights, Illinois 60005
$680,000
|
Sold
|
|
| Status: | Closed |
| Sqft: | 2,556 |
| Cost/Sqft: | $254 |
| Beds: | 4 |
| Baths: | 3 |
| Year Built: | 1967 |
| Property Taxes: | $10,423 |
| Days On Market: | 925 |
| Lot Size: | 0,27 |
Description
Welcome to Catino Estates! This pristine 4 bedroom, 2.1 bath center entry colonial is beautifully updated and move-in ready! The transitional layout of this home boasts refinished hardwood floors & fresh paint throughout, custom window treatments & Pella paned glass windows that flood each room with natural light. Just off the welcoming foyer with slate tile floors, the lovely, formal living room with seated, bay window opens to the elegant dining room with plenty of room to host family & friends. The timeless - yet fully updated - expanded eat-in kitchen is picture-perfect, with custom 42" hardwood cabinetry, KitchenAid gas range with dual-fuel convection oven, SS KitchenAid refrigerator & dishwasher, granite counters, large island with plentiful storage, subway tile backsplash, high-end light fixtures, large picture window, seated bay window and access to the rear brick paver patio. Open to the kitchen is the cozy family room, with gas fireplace & additional access to the rear patio. The second level offers a generous, updated primary suite with gorgeous full bathroom, featuring an oversized shower, custom hardwood double vanity, high-end plumbing fixtures & custom window treatments PLUS a walk-in closet with custom Elfa shelving & decorative chandelier. The other 3 large bedrooms have ample closet space & share a large, nicely updated hall bathroom with double vanity and tub/shower combo. The finished basement features a cozy rec room with built-in cabinetry, laundry room with Speed Queen washer & dryer, sink - PLUS a concrete crawlspace for all of your additional storage needs! Entertain all day long on the brick paver patio & enjoy the mature perennial landscaping & easy kitchen/family room access. Other notable updates include: NEW Fence (2020), NEW Lindemann Fireplace Cover (2021), NEW rear Olson storm doors (2020) NEW irrigation system with WIFI controls (2022), NEW landscaping (2022), NEW outdoor lighting (2020), New Pella Windows (2020), NEW siding (2020), NEW interior paint (2023), Hunter-Douglas Window Treatments (2016-2020), NEW water heater (2021), NEW basement flooring (2022), NEW stair carpeting (2023), NEW HVAC with WIFI controls (2021) & so much more! Enjoy everything Arlington Heights has to offer, including the bustling downtown area with great local shops, restaurants, theater, train station, parks and Arlington Heights schools! An incredible opportunity to start your next chapter in a beautiful, painstakingly-maintained home! THIS ONE WON'T LAST!
Property Specifics
| Single Family | |
| — | |
| — | |
| 1967 | |
| — | |
| — | |
| No | |
| 0.27 |
| Cook | |
| Catino Estates | |
| — / Not Applicable | |
| — | |
| — | |
| — | |
| 11801981 | |
| 03313050080000 |
Nearby Schools
| NAME: | DISTRICT: | DISTANCE: | |
|---|---|---|---|
|
Grade School
Westgate Elementary School |
25 | — | |
|
Middle School
South Middle School |
25 | Not in DB | |
|
High School
Rolling Meadows High School |
214 | Not in DB | |
Property History
| DATE: | EVENT: | PRICE: | SOURCE: |
|---|---|---|---|
| 30 Jun, 2023 | Sold | $680,000 | MRED MLS |
| 8 Jun, 2023 | Under contract | $649,000 | MRED MLS |
| 7 Jun, 2023 | Listed for sale | $649,000 | MRED MLS |
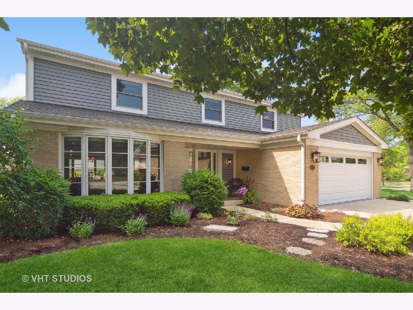
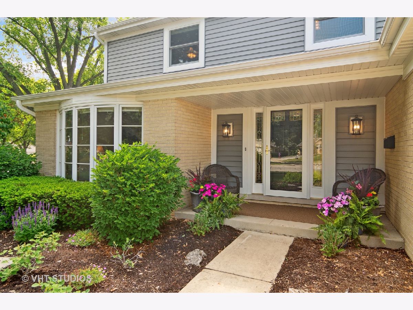
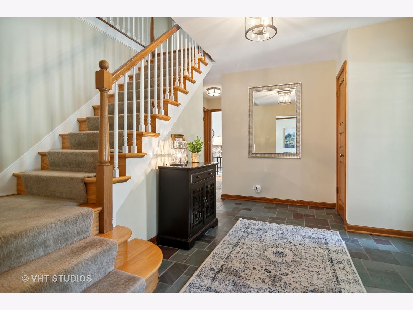
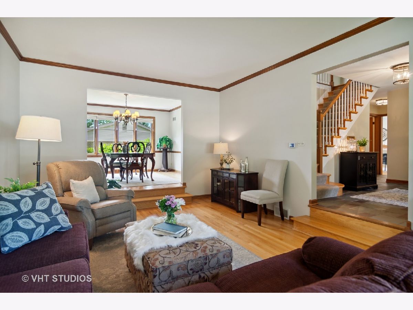
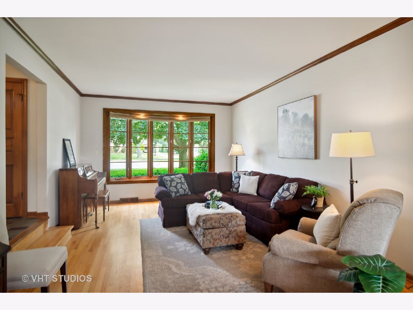
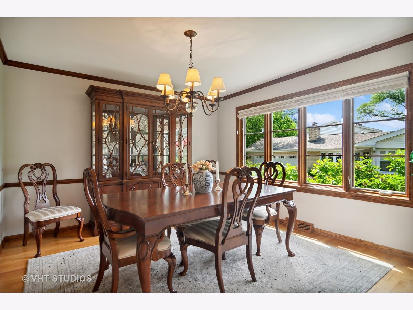
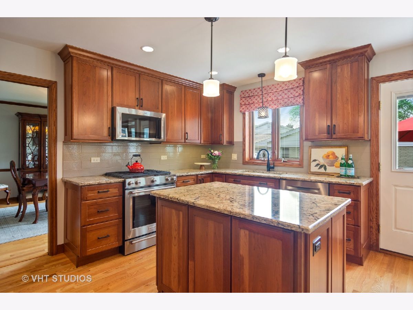
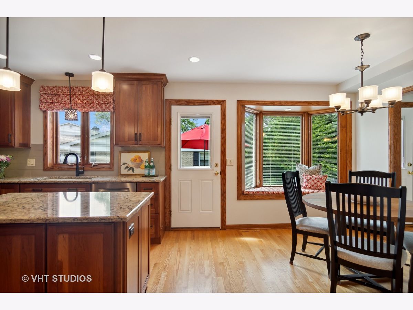
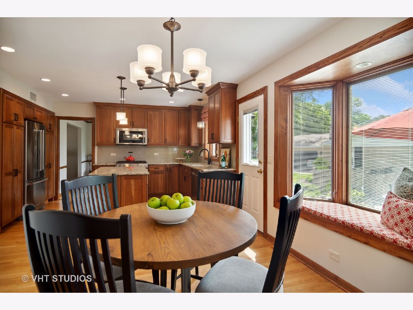
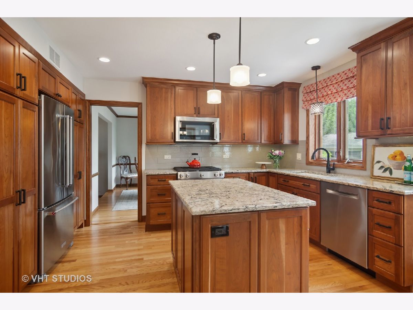
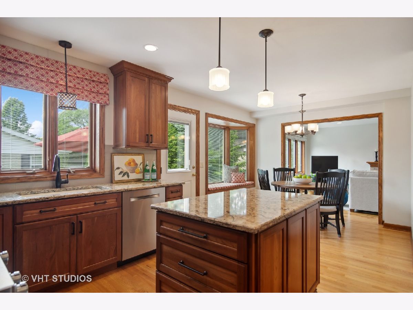
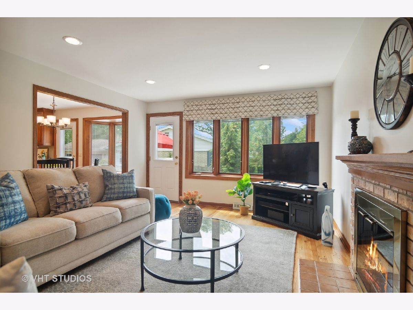
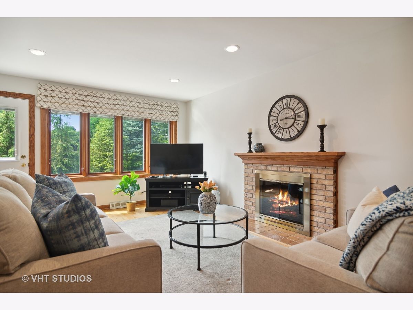
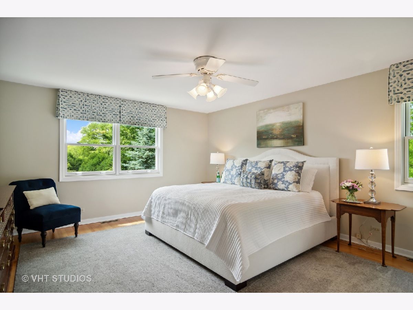
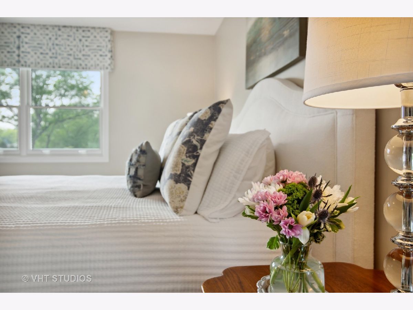
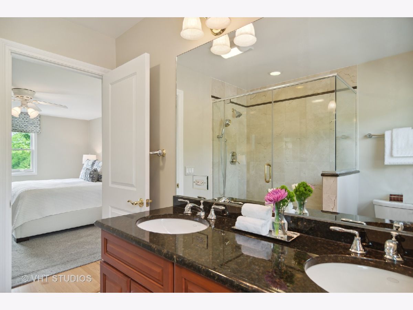
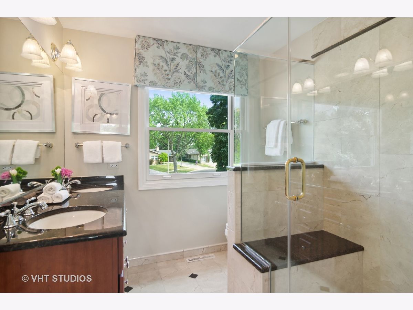
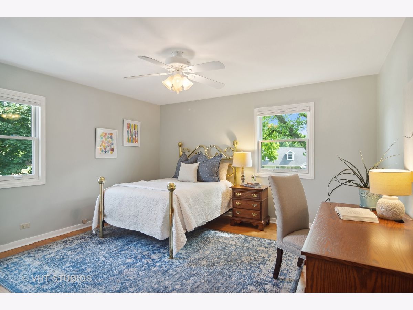
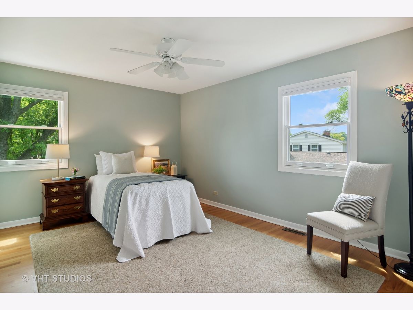
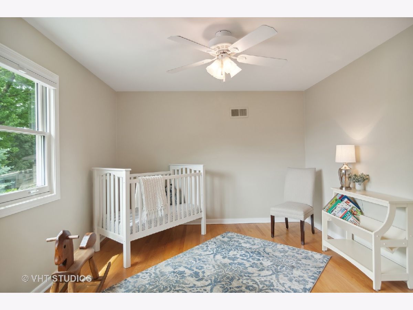
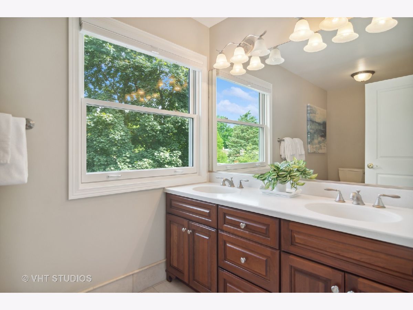
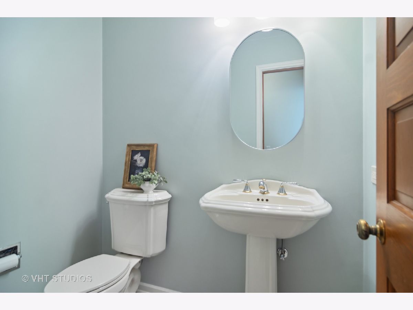
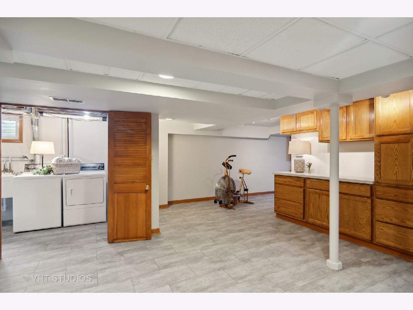
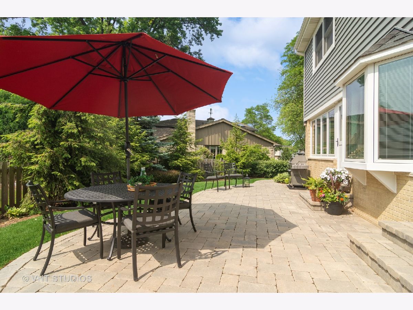
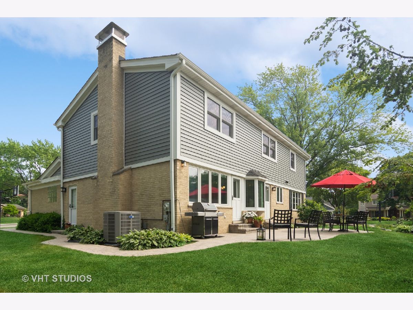
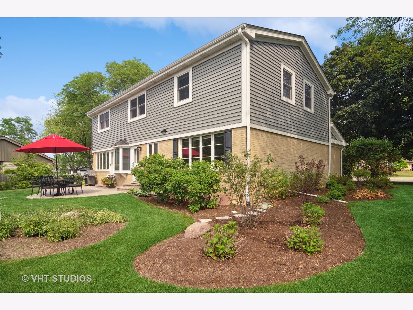
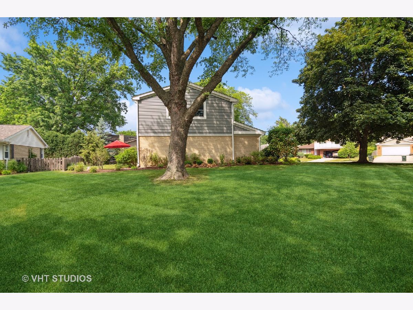
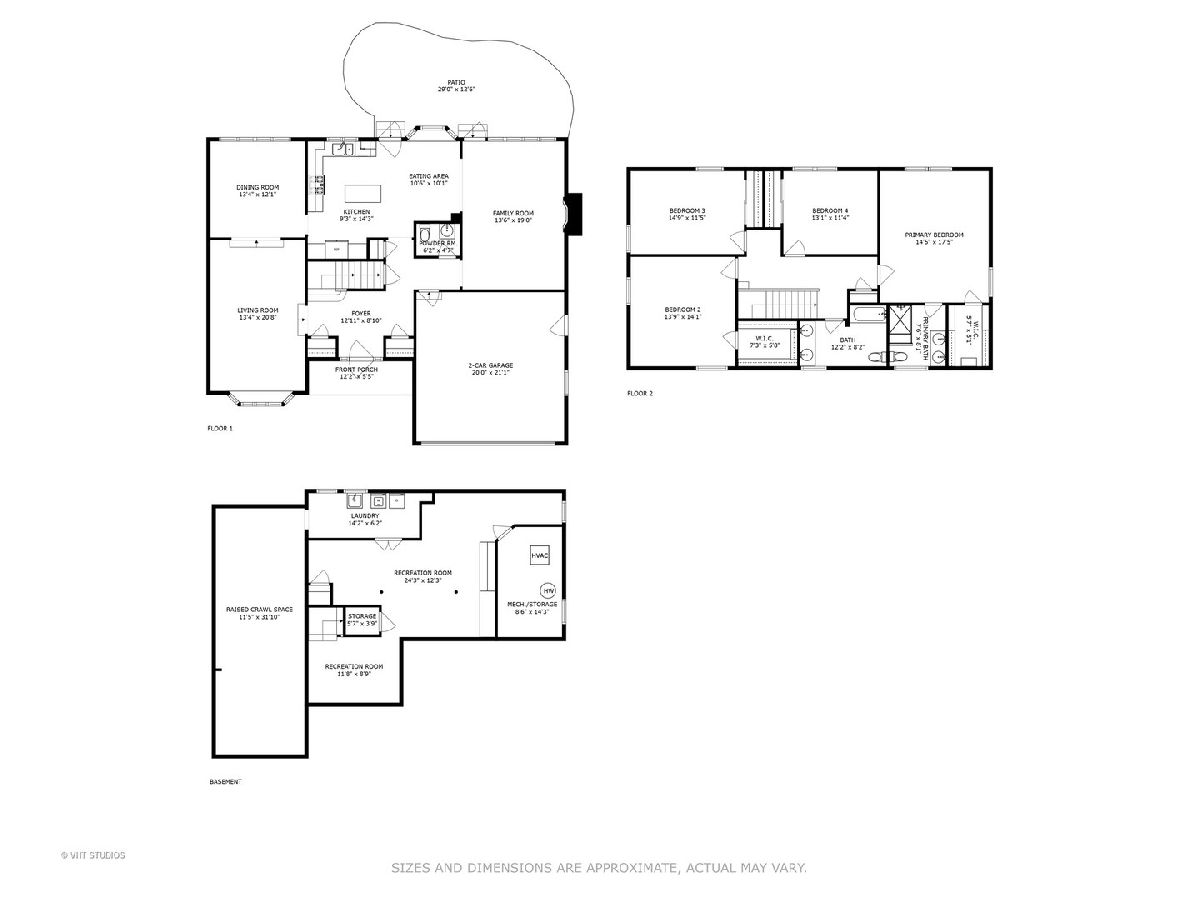
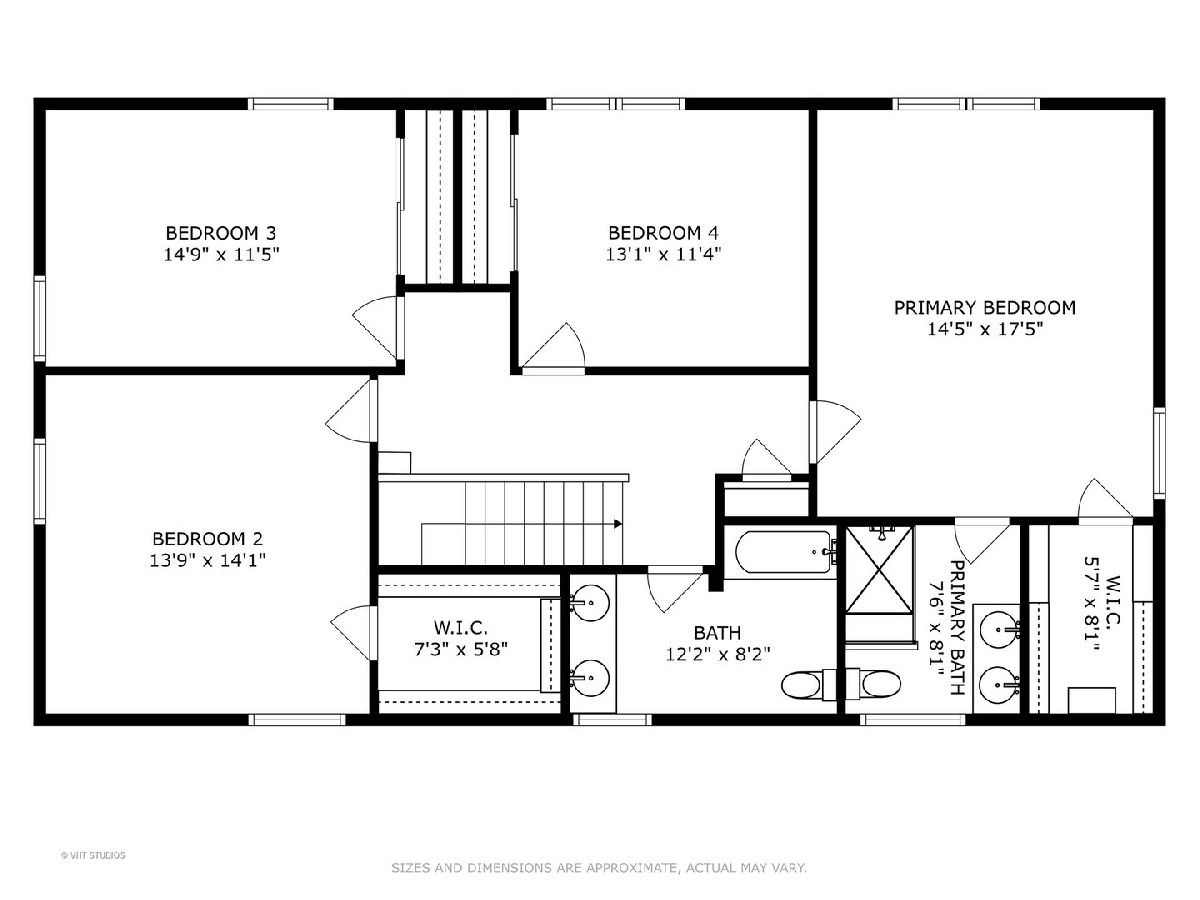
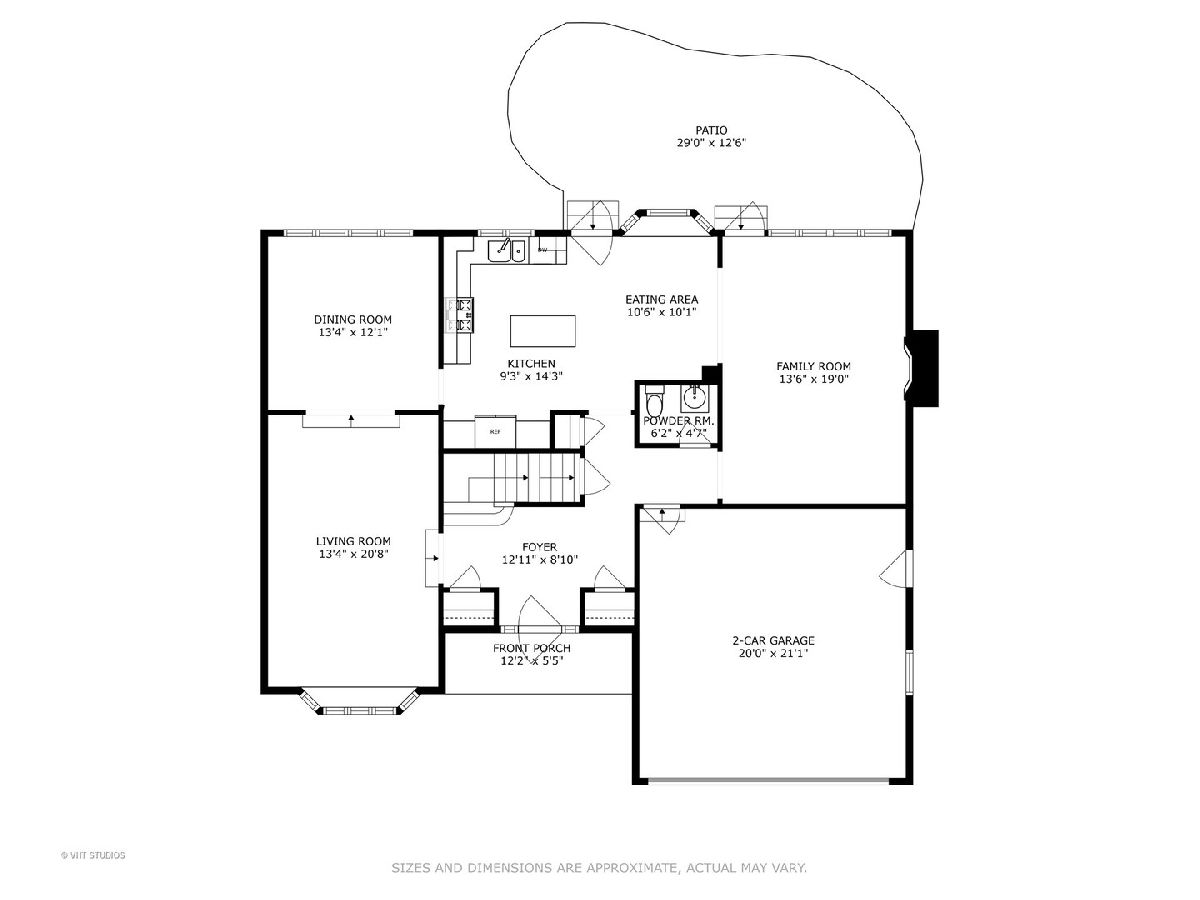
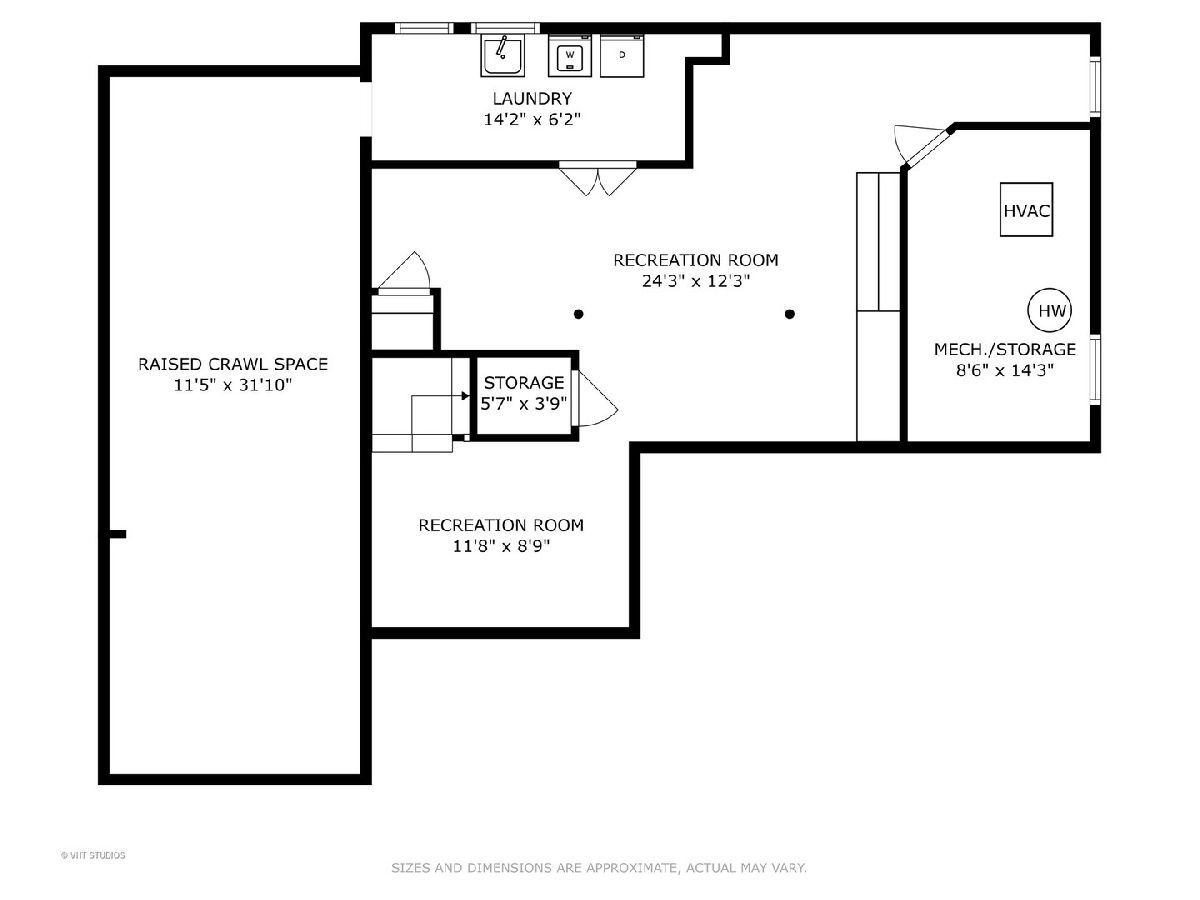
Room Specifics
Total Bedrooms: 4
Bedrooms Above Ground: 4
Bedrooms Below Ground: 0
Dimensions: —
Floor Type: —
Dimensions: —
Floor Type: —
Dimensions: —
Floor Type: —
Full Bathrooms: 3
Bathroom Amenities: Separate Shower,Double Sink
Bathroom in Basement: 0
Rooms: —
Basement Description: Partially Finished
Other Specifics
| 2 | |
| — | |
| Concrete | |
| — | |
| — | |
| 21.95X153.36X51.35X84.7X12 | |
| — | |
| — | |
| — | |
| — | |
| Not in DB | |
| — | |
| — | |
| — | |
| — |
Tax History
| Year | Property Taxes |
|---|---|
| 2023 | $10,423 |
Contact Agent
Nearby Similar Homes
Nearby Sold Comparables
Contact Agent
Listing Provided By
@properties Christie's International Real Estate

