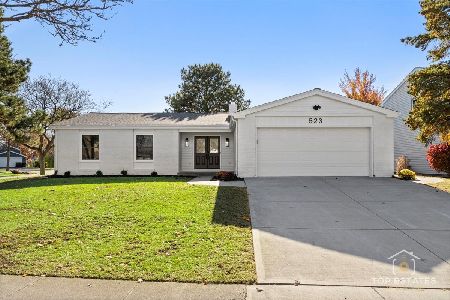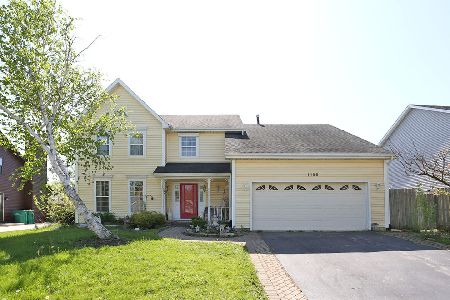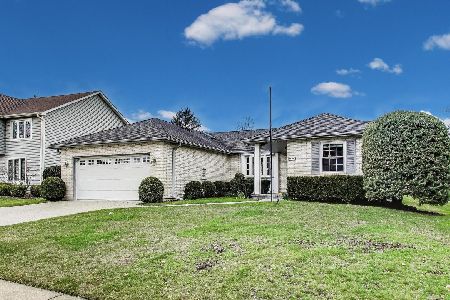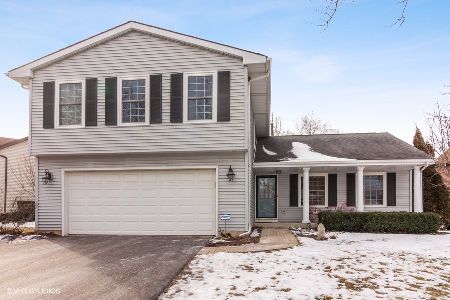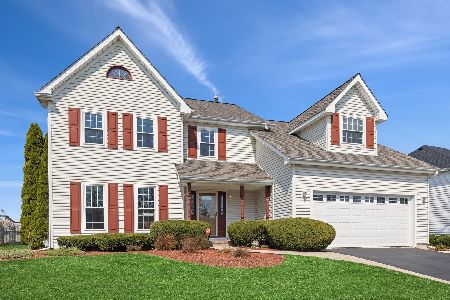1105 Oakwood Drive, Westmont, Illinois 60559
$382,000
|
Sold
|
|
| Status: | Closed |
| Sqft: | 0 |
| Cost/Sqft: | — |
| Beds: | 4 |
| Baths: | 3 |
| Year Built: | 1986 |
| Property Taxes: | $5,547 |
| Days On Market: | 6049 |
| Lot Size: | 0,00 |
Description
Beautiful 4 bedroom two story. Hardwood floors. Remodeled gourmet kitchen w/ new appliances, Oak cabinets, granite counter tops, Pantry. Remodeled powder room. Master bedroom suite w/ remodeled bath:ceramic tile, double sink vanity, sky light & walk in closet. Jacuzzi. First floor laundry w/ new washer, dryer & laundry tub. Newer furnace, air & hot water heater. Finished Basement. Private fenced back yard w/deck.
Property Specifics
| Single Family | |
| — | |
| Colonial | |
| 1986 | |
| Partial | |
| — | |
| No | |
| — |
| Du Page | |
| Oakwood | |
| 110 / Annual | |
| Insurance | |
| Lake Michigan | |
| Public Sewer | |
| 07256477 | |
| 0634403003 |
Nearby Schools
| NAME: | DISTRICT: | DISTANCE: | |
|---|---|---|---|
|
Grade School
J T Manning Elementary School |
201 | — | |
|
Middle School
Westmont Junior High School |
201 | Not in DB | |
|
High School
Westmont High School |
201 | Not in DB | |
Property History
| DATE: | EVENT: | PRICE: | SOURCE: |
|---|---|---|---|
| 19 Oct, 2009 | Sold | $382,000 | MRED MLS |
| 30 Aug, 2009 | Under contract | $412,000 | MRED MLS |
| 25 Jun, 2009 | Listed for sale | $412,000 | MRED MLS |
Room Specifics
Total Bedrooms: 4
Bedrooms Above Ground: 4
Bedrooms Below Ground: 0
Dimensions: —
Floor Type: —
Dimensions: —
Floor Type: —
Dimensions: —
Floor Type: —
Full Bathrooms: 3
Bathroom Amenities: —
Bathroom in Basement: 0
Rooms: Utility Room-1st Floor
Basement Description: Finished
Other Specifics
| 2 | |
| — | |
| — | |
| Deck, Patio | |
| — | |
| 78 X 124 | |
| — | |
| Yes | |
| — | |
| Range, Microwave, Dishwasher, Refrigerator, Washer, Dryer, Disposal | |
| Not in DB | |
| — | |
| — | |
| — | |
| — |
Tax History
| Year | Property Taxes |
|---|---|
| 2009 | $5,547 |
Contact Agent
Nearby Sold Comparables
Contact Agent
Listing Provided By
Realty Executives Pro/Team

