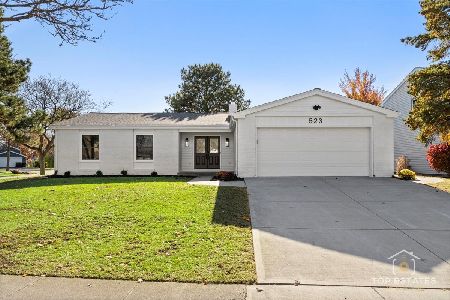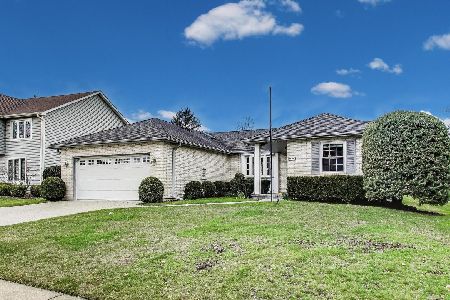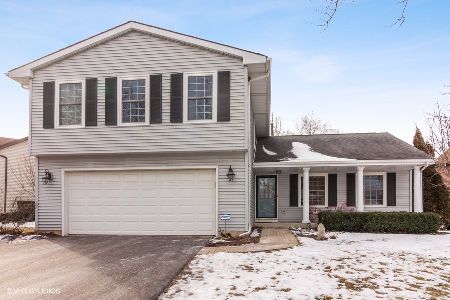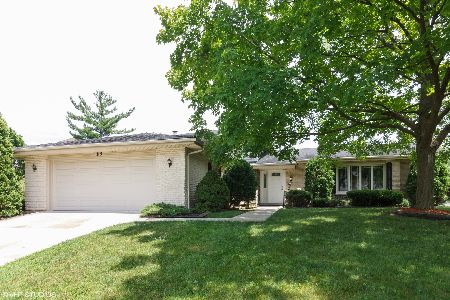1109 Oakwood Drive, Westmont, Illinois 60559
$465,000
|
Sold
|
|
| Status: | Closed |
| Sqft: | 2,600 |
| Cost/Sqft: | $188 |
| Beds: | 4 |
| Baths: | 3 |
| Year Built: | 1986 |
| Property Taxes: | $8,209 |
| Days On Market: | 967 |
| Lot Size: | 0,00 |
Description
Knock, Knock- opportunity awaits! Check the comps... Sweat equity is waiting for you! This is your chance to get into the desirable Oakwood neighborhood, just steps away from the award winning Junior high and High schools along with Ty Warner Park and easy access to all the highways and Oakbrook Mall. This home boasts a vaulted family room with a floor to ceiling stone fireplace! The space and floor print is perfect, plus even more space in the partial basement. Bring your remodeling ideas and turn this into your dream home! HOME IS BEING SOLD AS-IS.
Property Specifics
| Single Family | |
| — | |
| — | |
| 1986 | |
| — | |
| — | |
| No | |
| — |
| Du Page | |
| Oakwood | |
| 130 / Annual | |
| — | |
| — | |
| — | |
| 11791138 | |
| 0634403002 |
Nearby Schools
| NAME: | DISTRICT: | DISTANCE: | |
|---|---|---|---|
|
Grade School
J T Manning Elementary School |
201 | — | |
|
Middle School
Westmont Junior High School |
201 | Not in DB | |
|
High School
Westmont High School |
201 | Not in DB | |
Property History
| DATE: | EVENT: | PRICE: | SOURCE: |
|---|---|---|---|
| 28 Jul, 2023 | Sold | $465,000 | MRED MLS |
| 3 Jun, 2023 | Under contract | $489,900 | MRED MLS |
| 24 May, 2023 | Listed for sale | $489,900 | MRED MLS |
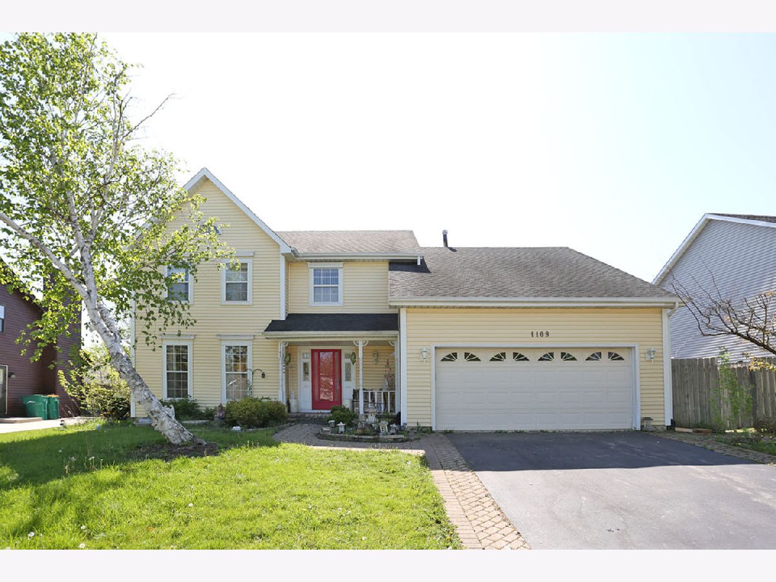
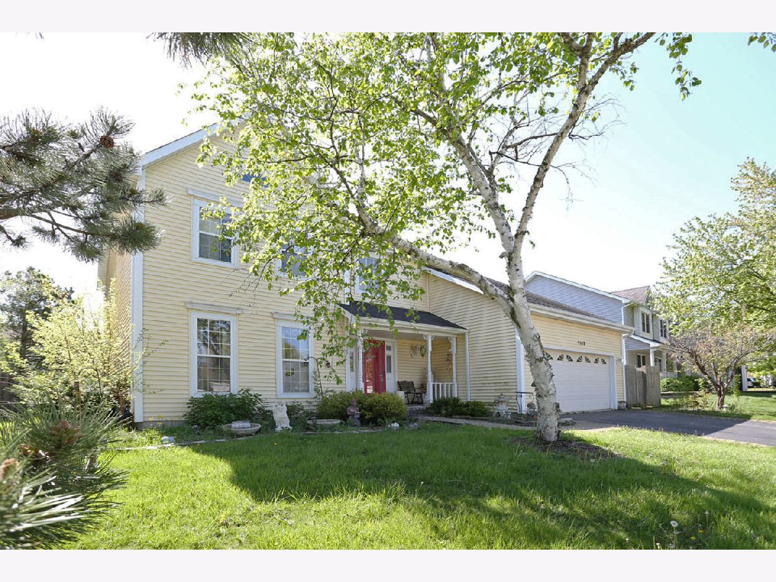
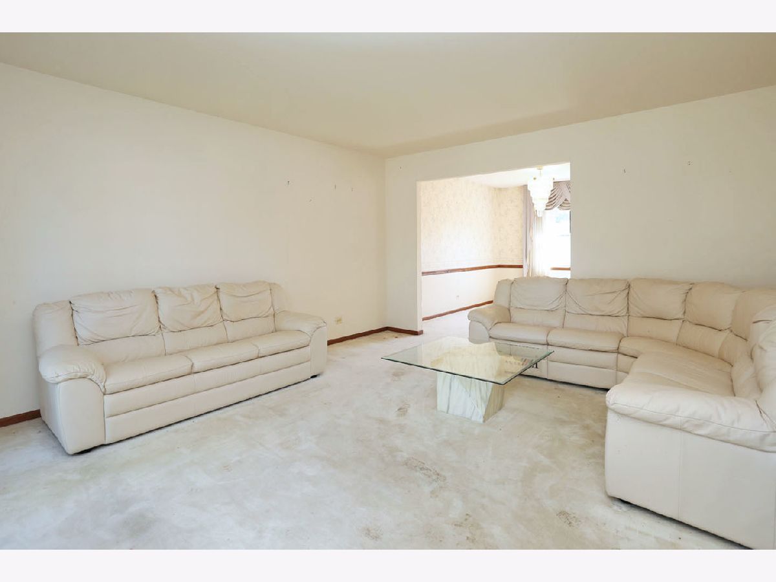
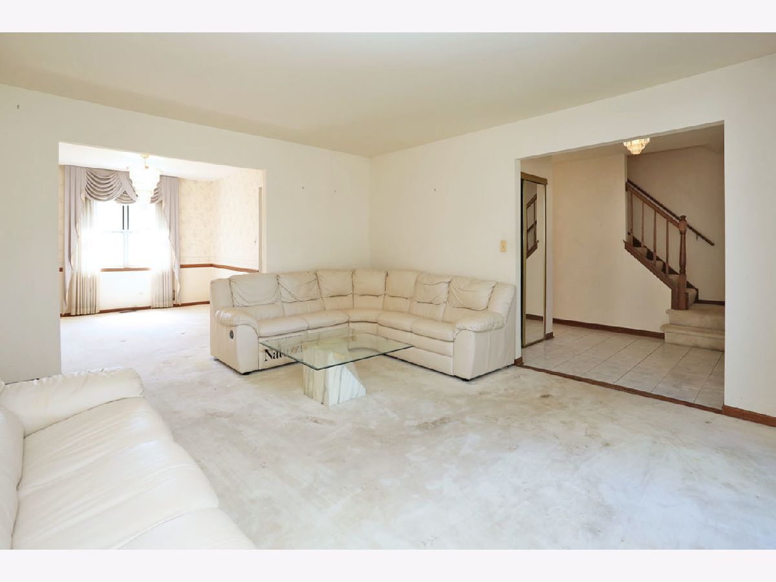
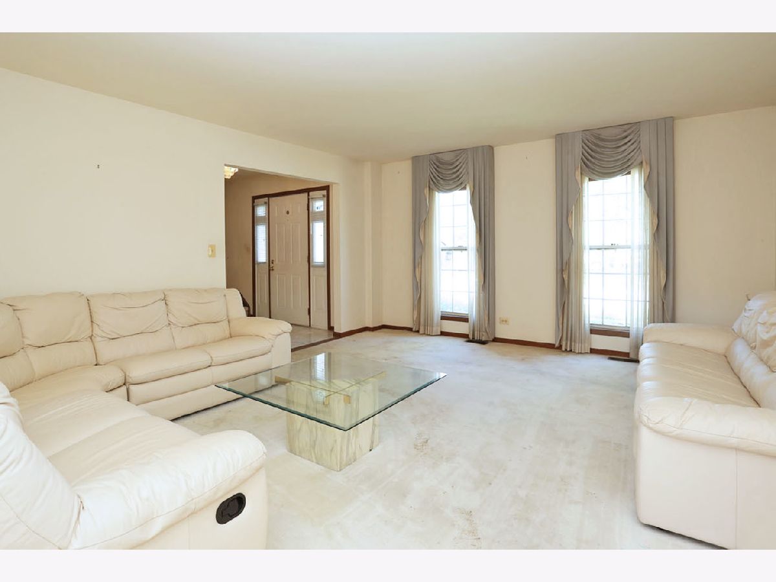






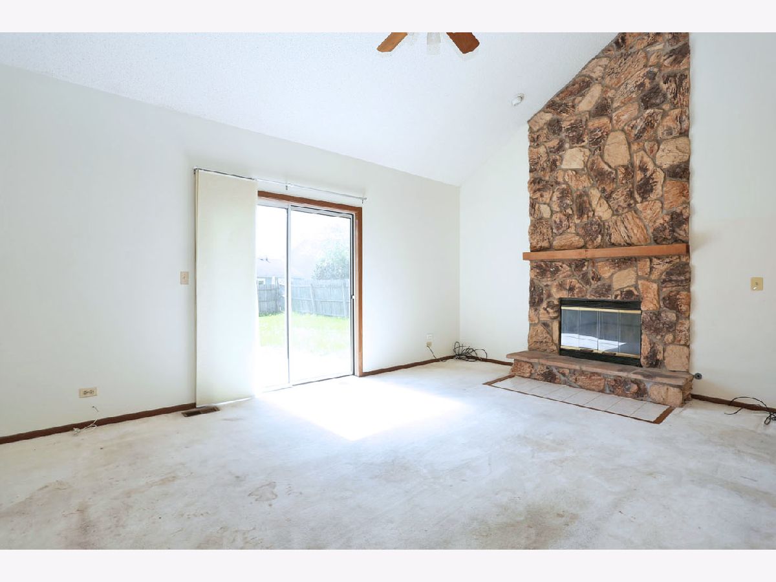


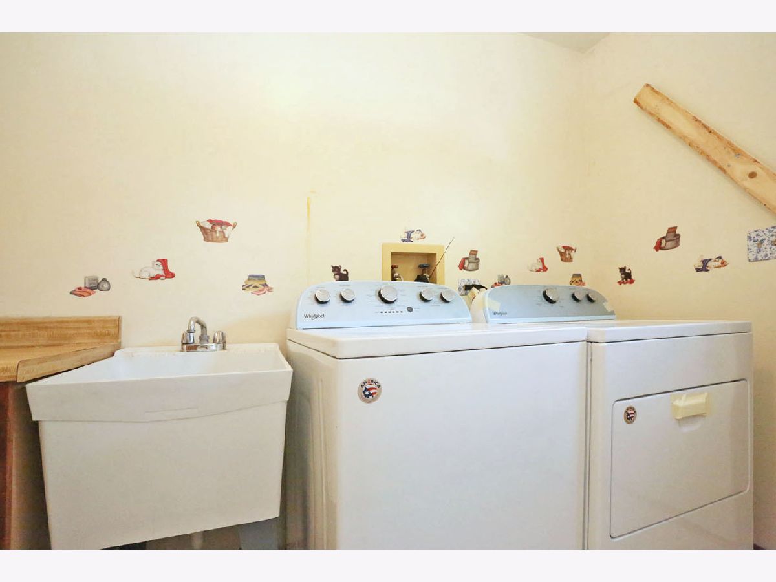











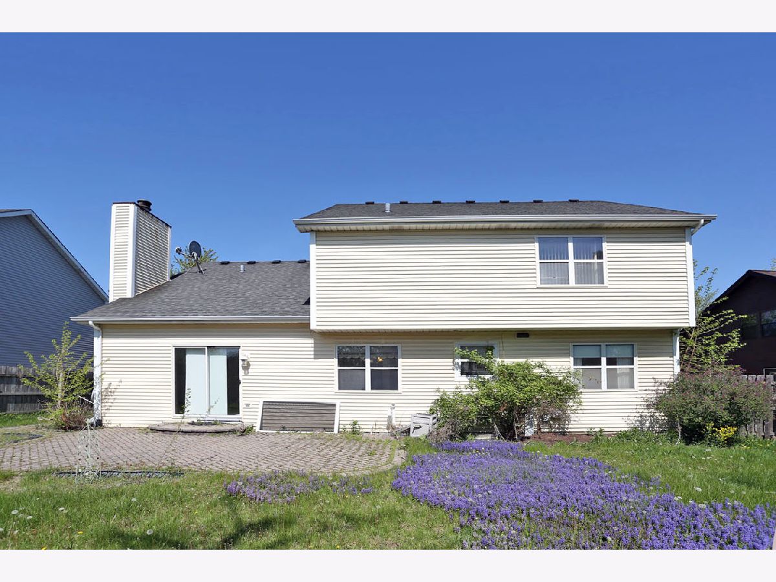


Room Specifics
Total Bedrooms: 4
Bedrooms Above Ground: 4
Bedrooms Below Ground: 0
Dimensions: —
Floor Type: —
Dimensions: —
Floor Type: —
Dimensions: —
Floor Type: —
Full Bathrooms: 3
Bathroom Amenities: —
Bathroom in Basement: 0
Rooms: —
Basement Description: Unfinished,Crawl
Other Specifics
| 2 | |
| — | |
| Asphalt | |
| — | |
| — | |
| 72 X 132 | |
| Unfinished | |
| — | |
| — | |
| — | |
| Not in DB | |
| — | |
| — | |
| — | |
| — |
Tax History
| Year | Property Taxes |
|---|---|
| 2023 | $8,209 |
Contact Agent
Nearby Sold Comparables
Contact Agent
Listing Provided By
RE/MAX Suburban

