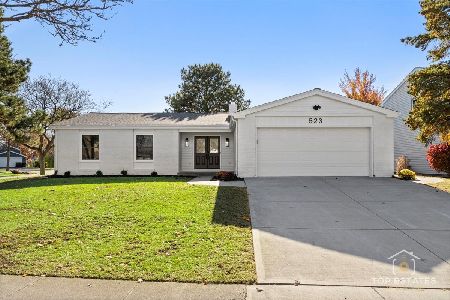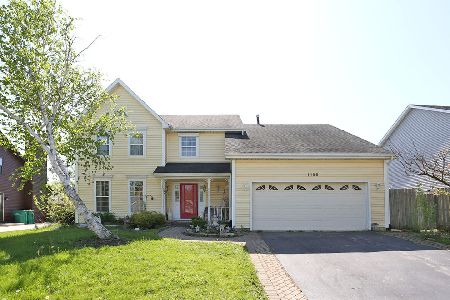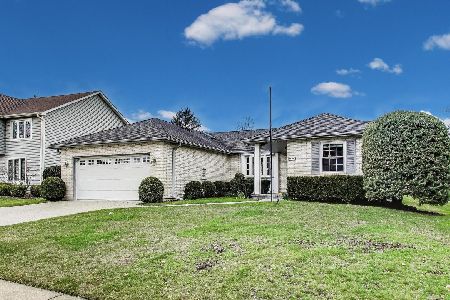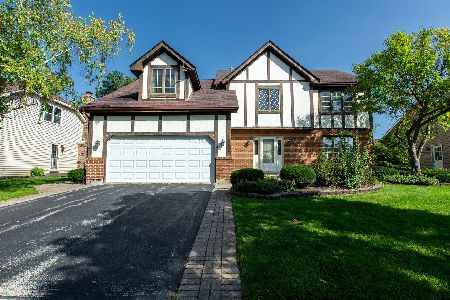1101 Oakwood Drive, Westmont, Illinois 60559
$322,000
|
Sold
|
|
| Status: | Closed |
| Sqft: | 1,858 |
| Cost/Sqft: | $188 |
| Beds: | 4 |
| Baths: | 3 |
| Year Built: | 1986 |
| Property Taxes: | $7,210 |
| Days On Market: | 4307 |
| Lot Size: | 0,19 |
Description
Prime location in Westmont!Excellent neighborhood w/ lake & short distance to Jr & Sr Highs & spectacular Ty Warner Park. Convenient to Rte 83,I-88 Oak Brook mall &restaurants.Upgrades galore.Big foyer w/tiled floor, LRG formal LR w/ open floor plan. Freshly painted,new carpet.Newer kitchen,SS appls.,D/washer, W/D,micro,furnace water heater,back up sump,roof,baths.Elfa closets,encl.porch,patio.Beautifully landscaped!
Property Specifics
| Single Family | |
| — | |
| — | |
| 1986 | |
| Partial | |
| — | |
| No | |
| 0.19 |
| Du Page | |
| Oakwood | |
| 120 / Annual | |
| None | |
| Lake Michigan | |
| Public Sewer | |
| 08572684 | |
| 0634403004 |
Nearby Schools
| NAME: | DISTRICT: | DISTANCE: | |
|---|---|---|---|
|
Grade School
J T Manning Elementary School |
201 | — | |
|
Middle School
Westmont Junior High School |
201 | Not in DB | |
|
High School
Westmont High School |
201 | Not in DB | |
Property History
| DATE: | EVENT: | PRICE: | SOURCE: |
|---|---|---|---|
| 10 Mar, 2015 | Sold | $322,000 | MRED MLS |
| 22 Jan, 2015 | Under contract | $349,000 | MRED MLS |
| — | Last price change | $369,000 | MRED MLS |
| 1 Apr, 2014 | Listed for sale | $409,000 | MRED MLS |
Room Specifics
Total Bedrooms: 4
Bedrooms Above Ground: 4
Bedrooms Below Ground: 0
Dimensions: —
Floor Type: Carpet
Dimensions: —
Floor Type: Carpet
Dimensions: —
Floor Type: Carpet
Full Bathrooms: 3
Bathroom Amenities: —
Bathroom in Basement: 0
Rooms: Enclosed Porch,Recreation Room
Basement Description: Finished
Other Specifics
| 2 | |
| — | |
| — | |
| — | |
| — | |
| 80X128X52X125 | |
| — | |
| Full | |
| — | |
| Range, Microwave, Dishwasher, Refrigerator, Washer, Dryer, Disposal | |
| Not in DB | |
| Sidewalks, Street Lights | |
| — | |
| — | |
| — |
Tax History
| Year | Property Taxes |
|---|---|
| 2015 | $7,210 |
Contact Agent
Nearby Sold Comparables
Contact Agent
Listing Provided By
Long Realty







