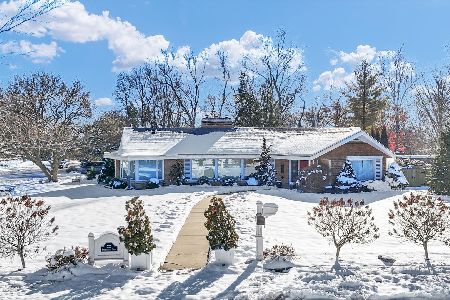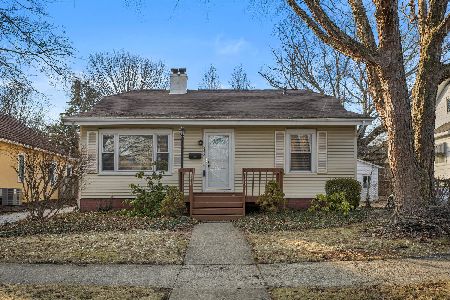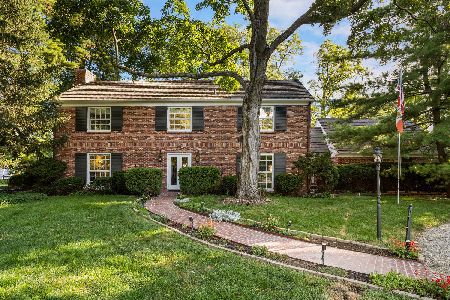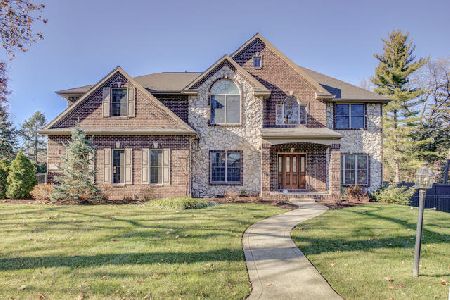1105 Pine, Champaign, Illinois 61820
$578,500
|
Sold
|
|
| Status: | Closed |
| Sqft: | 3,720 |
| Cost/Sqft: | $156 |
| Beds: | 4 |
| Baths: | 5 |
| Year Built: | 2001 |
| Property Taxes: | $119,999 |
| Days On Market: | 5112 |
| Lot Size: | 0,75 |
Description
Wonderful home in the heart of Champaign on a double lot. Cherry kitchen with granite tops, large island, pantry, stainless appliances and butler's pantry. 1st floor den/office, 2 story family room with built-ins and abundant windows overlooking approx. 3/4 acre lot. Spacious master suite with 2 sided gas fireplace, walk-in closet and luxurious bath. Loft area on 2nd floor great for office or toy room. Basement offers additional bedroom, exercise room and family room with fireplace. Brick and stone exterior, quality built with every imaginable amenity.
Property Specifics
| Single Family | |
| — | |
| Traditional | |
| 2001 | |
| Full | |
| — | |
| No | |
| 0.75 |
| Champaign | |
| Country Club Manor | |
| — / — | |
| — | |
| Public | |
| Septic-Private | |
| 09465253 | |
| 432013304010011 |
Nearby Schools
| NAME: | DISTRICT: | DISTANCE: | |
|---|---|---|---|
|
Grade School
Soc |
— | ||
|
Middle School
Call Unt 4 351-3701 |
Not in DB | ||
|
High School
Central |
Not in DB | ||
Property History
| DATE: | EVENT: | PRICE: | SOURCE: |
|---|---|---|---|
| 11 May, 2012 | Sold | $578,500 | MRED MLS |
| 2 Mar, 2012 | Under contract | $578,500 | MRED MLS |
| 2 Mar, 2012 | Listed for sale | $0 | MRED MLS |
| 30 Nov, 2020 | Sold | $640,000 | MRED MLS |
| 1 Oct, 2020 | Under contract | $725,000 | MRED MLS |
| — | Last price change | $775,000 | MRED MLS |
| 17 Aug, 2020 | Listed for sale | $775,000 | MRED MLS |
Room Specifics
Total Bedrooms: 5
Bedrooms Above Ground: 4
Bedrooms Below Ground: 1
Dimensions: —
Floor Type: Carpet
Dimensions: —
Floor Type: Carpet
Dimensions: —
Floor Type: Carpet
Dimensions: —
Floor Type: —
Full Bathrooms: 5
Bathroom Amenities: —
Bathroom in Basement: —
Rooms: Bedroom 5,Walk In Closet
Basement Description: Finished
Other Specifics
| 3 | |
| — | |
| — | |
| — | |
| — | |
| 150X214X150X229 | |
| — | |
| Full | |
| Vaulted/Cathedral Ceilings, Bar-Wet | |
| Cooktop, Dishwasher, Disposal, Microwave, Built-In Oven, Range Hood, Refrigerator | |
| Not in DB | |
| — | |
| — | |
| — | |
| Gas Log |
Tax History
| Year | Property Taxes |
|---|---|
| 2012 | $119,999 |
| 2020 | $14,072 |
Contact Agent
Nearby Similar Homes
Nearby Sold Comparables
Contact Agent
Listing Provided By
McDonald Group, The










