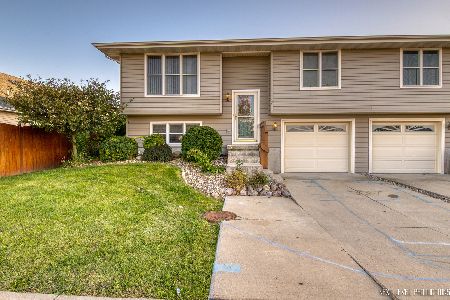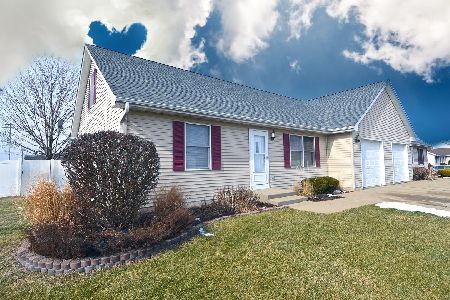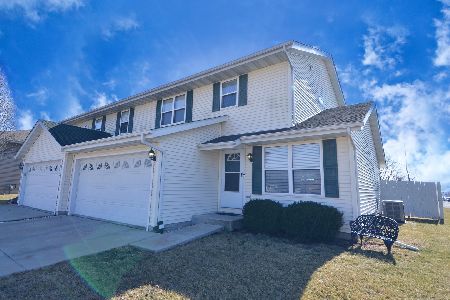1105 Sunridge Drive, Ottawa, Illinois 61350
$127,500
|
Sold
|
|
| Status: | Closed |
| Sqft: | 1,360 |
| Cost/Sqft: | $94 |
| Beds: | 3 |
| Baths: | 2 |
| Year Built: | 2006 |
| Property Taxes: | $3,821 |
| Days On Market: | 2379 |
| Lot Size: | 0,00 |
Description
Charming 3 Bedroom home with living room and lower level family room. Two bedrooms up with full bath and one bedroom down with full bath. Enjoy fenced yard with pool and tiered deck with access from kitchen sliders. Sun tunnel light in bath. Spacious kitchen with lots of cabinets. Rear 20 ft easement behind fence. Seller will give $1000 for paint touch up for walls and white trim. Seller will give $1000 toward carpeting cost.
Property Specifics
| Condos/Townhomes | |
| 1 | |
| — | |
| 2006 | |
| None | |
| — | |
| No | |
| — |
| La Salle | |
| Briarcrest | |
| 0 / Not Applicable | |
| None | |
| Public | |
| Public Sewer | |
| 10450303 | |
| 2214357006 |
Property History
| DATE: | EVENT: | PRICE: | SOURCE: |
|---|---|---|---|
| 6 Nov, 2019 | Sold | $127,500 | MRED MLS |
| 16 Aug, 2019 | Under contract | $127,500 | MRED MLS |
| — | Last price change | $129,950 | MRED MLS |
| 14 Jul, 2019 | Listed for sale | $129,950 | MRED MLS |
| 16 Apr, 2021 | Sold | $129,000 | MRED MLS |
| 6 Mar, 2021 | Under contract | $130,000 | MRED MLS |
| 10 Feb, 2021 | Listed for sale | $130,000 | MRED MLS |
Room Specifics
Total Bedrooms: 3
Bedrooms Above Ground: 3
Bedrooms Below Ground: 0
Dimensions: —
Floor Type: Carpet
Dimensions: —
Floor Type: —
Full Bathrooms: 2
Bathroom Amenities: —
Bathroom in Basement: 0
Rooms: No additional rooms
Basement Description: None
Other Specifics
| 1 | |
| Concrete Perimeter | |
| Concrete | |
| Deck, Above Ground Pool | |
| Fenced Yard | |
| 40X135 | |
| — | |
| — | |
| Wood Laminate Floors | |
| Range, Microwave, Refrigerator, Washer, Dryer | |
| Not in DB | |
| — | |
| — | |
| — | |
| — |
Tax History
| Year | Property Taxes |
|---|---|
| 2019 | $3,821 |
| 2021 | $3,942 |
Contact Agent
Nearby Similar Homes
Nearby Sold Comparables
Contact Agent
Listing Provided By
Coldwell Banker The Real Estate Group






