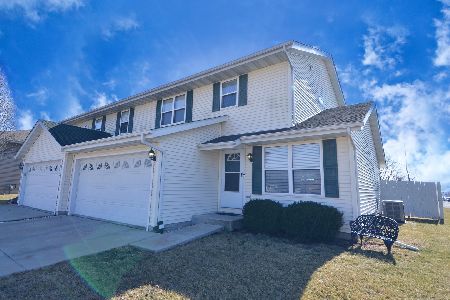1113 Sunridge Drive, Ottawa, Illinois 61350
$148,000
|
Sold
|
|
| Status: | Closed |
| Sqft: | 1,516 |
| Cost/Sqft: | $98 |
| Beds: | 3 |
| Baths: | 2 |
| Year Built: | 2007 |
| Property Taxes: | $0 |
| Days On Market: | 6777 |
| Lot Size: | 0,00 |
Description
A new Fredin Construction townhome in Briarcrest Subd. A spacious floor plan with an open ktichen, dining, family living area opening to backyard. Three spacious bedrooms, full basement, professionally landscaped. Central air additional $2700. Flooring choices and allowance.
Property Specifics
| Condos/Townhomes | |
| — | |
| — | |
| 2007 | |
| — | |
| — | |
| No | |
| — |
| La Salle | |
| — | |
| 0 / — | |
| — | |
| — | |
| — | |
| 06569011 | |
| 00000000000000 |
Property History
| DATE: | EVENT: | PRICE: | SOURCE: |
|---|---|---|---|
| 14 Sep, 2007 | Sold | $148,000 | MRED MLS |
| 13 Aug, 2007 | Under contract | $148,800 | MRED MLS |
| 29 Jun, 2007 | Listed for sale | $148,800 | MRED MLS |
| 8 Sep, 2014 | Sold | $135,000 | MRED MLS |
| 31 Jul, 2014 | Under contract | $140,000 | MRED MLS |
| — | Last price change | $152,000 | MRED MLS |
| 12 Feb, 2014 | Listed for sale | $159,900 | MRED MLS |
| 17 Oct, 2016 | Sold | $138,000 | MRED MLS |
| 9 Sep, 2016 | Under contract | $142,900 | MRED MLS |
| 26 Jul, 2016 | Listed for sale | $142,900 | MRED MLS |
Room Specifics
Total Bedrooms: 3
Bedrooms Above Ground: 3
Bedrooms Below Ground: 0
Dimensions: —
Floor Type: —
Dimensions: —
Floor Type: —
Full Bathrooms: 2
Bathroom Amenities: —
Bathroom in Basement: 0
Rooms: —
Basement Description: —
Other Specifics
| 2 | |
| — | |
| — | |
| — | |
| — | |
| 40X135 | |
| — | |
| — | |
| — | |
| — | |
| Not in DB | |
| — | |
| — | |
| — | |
| — |
Tax History
| Year | Property Taxes |
|---|---|
| 2014 | $3,155 |
| 2016 | $3,786 |
Contact Agent
Nearby Similar Homes
Nearby Sold Comparables
Contact Agent
Listing Provided By
Haeberle & Associates Inc.




