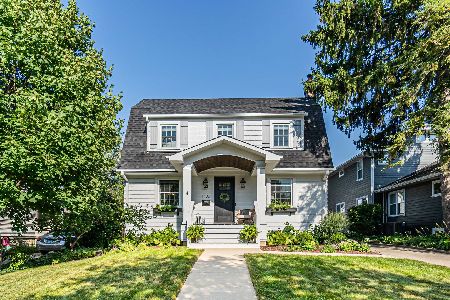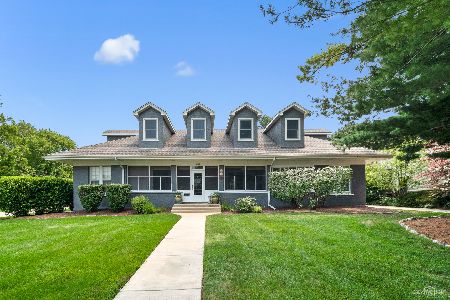1105 Wheaton Avenue, Wheaton, Illinois 60187
$455,000
|
Sold
|
|
| Status: | Closed |
| Sqft: | 2,027 |
| Cost/Sqft: | $232 |
| Beds: | 3 |
| Baths: | 3 |
| Year Built: | 1924 |
| Property Taxes: | $9,776 |
| Days On Market: | 3599 |
| Lot Size: | 0,20 |
Description
This home OOZES Charm & Personality! Freshly painted interior & exterior, newly refinished hardwood flooring throughout, extensive trim work & designer decor....just for starters. The "must see" interior "PACKS a PUNCH" with formal dining room, 1st floor office, family room AND living room with wood-burning fireplace. High-end stainless steel appliances, cheery tiled floor and custom cabinets invite even the most reluctant cook. The flexible floorplan is great for entertaining as the kitchen overlooks a quaint family room and lush back yard. Love the outdoors? There are numerous outdoor living spaces: a large front patio to read & sip lemonade and large, private back yard w/gazebo. There's even something special for DAD! A two-story garage with HUGE 30'x24' bonus room, perfect for a MAN CAVE, teen hangout, studio or home office. Lovingly maintained with new roof and newer mechanicals. Nestled in an idyllic North Wheaton neighborhood w/walk-to-everything convenience.
Property Specifics
| Single Family | |
| — | |
| — | |
| 1924 | |
| Full | |
| — | |
| No | |
| 0.2 |
| Du Page | |
| — | |
| 0 / Not Applicable | |
| None | |
| Lake Michigan | |
| Public Sewer | |
| 09168040 | |
| 0509311003 |
Nearby Schools
| NAME: | DISTRICT: | DISTANCE: | |
|---|---|---|---|
|
Grade School
Longfellow Elementary School |
200 | — | |
|
Middle School
Franklin Middle School |
200 | Not in DB | |
|
High School
Wheaton North High School |
200 | Not in DB | |
Property History
| DATE: | EVENT: | PRICE: | SOURCE: |
|---|---|---|---|
| 31 May, 2016 | Sold | $455,000 | MRED MLS |
| 18 Apr, 2016 | Under contract | $469,900 | MRED MLS |
| — | Last price change | $479,900 | MRED MLS |
| 17 Mar, 2016 | Listed for sale | $479,900 | MRED MLS |
| 12 Jan, 2018 | Sold | $461,000 | MRED MLS |
| 9 Oct, 2017 | Under contract | $475,000 | MRED MLS |
| — | Last price change | $489,900 | MRED MLS |
| 8 Jul, 2017 | Listed for sale | $499,900 | MRED MLS |
| 2 Oct, 2023 | Sold | $680,000 | MRED MLS |
| 30 Aug, 2023 | Under contract | $650,000 | MRED MLS |
| 27 Aug, 2023 | Listed for sale | $650,000 | MRED MLS |
Room Specifics
Total Bedrooms: 3
Bedrooms Above Ground: 3
Bedrooms Below Ground: 0
Dimensions: —
Floor Type: Hardwood
Dimensions: —
Floor Type: Hardwood
Full Bathrooms: 3
Bathroom Amenities: —
Bathroom in Basement: 1
Rooms: Office
Basement Description: Partially Finished
Other Specifics
| 2 | |
| — | |
| Concrete | |
| Gazebo | |
| — | |
| 51X166 | |
| — | |
| None | |
| Hardwood Floors | |
| Range, Microwave, Dishwasher, Refrigerator, Stainless Steel Appliance(s) | |
| Not in DB | |
| Sidewalks, Street Lights, Street Paved | |
| — | |
| — | |
| Wood Burning |
Tax History
| Year | Property Taxes |
|---|---|
| 2016 | $9,776 |
| 2018 | $10,863 |
| 2023 | $11,051 |
Contact Agent
Nearby Similar Homes
Nearby Sold Comparables
Contact Agent
Listing Provided By
Berkshire Hathaway HomeServices KoenigRubloff









