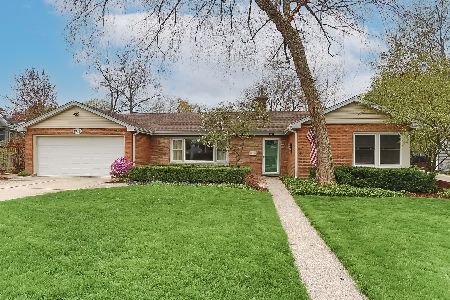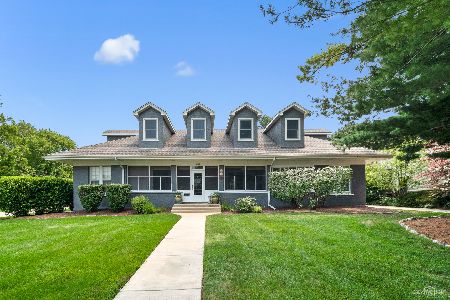210 Prairie Avenue, Wheaton, Illinois 60187
$385,500
|
Sold
|
|
| Status: | Closed |
| Sqft: | 1,670 |
| Cost/Sqft: | $245 |
| Beds: | 3 |
| Baths: | 3 |
| Year Built: | 1935 |
| Property Taxes: | $8,189 |
| Days On Market: | 5207 |
| Lot Size: | 0,18 |
Description
Classic Cape Cod near Northside Park on Prairie Ave. Hardwood floors, updated bathrooms & eat-in kitchen. First floor den, finished basement & large addition with family room & master suite. Fresh paint & decor, new landscape & newer 2 1/2 car garage. Nestled in the heart of town near train, shops, park & schools. The perfect combination of condition & location at an amazing price.
Property Specifics
| Single Family | |
| — | |
| Cape Cod | |
| 1935 | |
| Partial | |
| — | |
| No | |
| 0.18 |
| Du Page | |
| — | |
| 0 / Not Applicable | |
| None | |
| Lake Michigan | |
| Sewer-Storm | |
| 07929111 | |
| 0509311005 |
Nearby Schools
| NAME: | DISTRICT: | DISTANCE: | |
|---|---|---|---|
|
Grade School
Longfellow Elementary School |
200 | — | |
|
Middle School
Franklin Middle School |
200 | Not in DB | |
|
High School
Wheaton North High School |
200 | Not in DB | |
Property History
| DATE: | EVENT: | PRICE: | SOURCE: |
|---|---|---|---|
| 19 Jul, 2007 | Sold | $475,000 | MRED MLS |
| 18 Jun, 2007 | Under contract | $499,900 | MRED MLS |
| — | Last price change | $519,000 | MRED MLS |
| 2 Apr, 2007 | Listed for sale | $519,000 | MRED MLS |
| 31 Jan, 2012 | Sold | $385,500 | MRED MLS |
| 17 Dec, 2011 | Under contract | $409,900 | MRED MLS |
| — | Last price change | $424,900 | MRED MLS |
| 21 Oct, 2011 | Listed for sale | $424,900 | MRED MLS |
| 14 May, 2015 | Sold | $424,500 | MRED MLS |
| 9 Mar, 2015 | Under contract | $440,000 | MRED MLS |
| 3 Mar, 2015 | Listed for sale | $440,000 | MRED MLS |
| 16 Sep, 2025 | Sold | $2,462,000 | MRED MLS |
| 18 Jul, 2025 | Under contract | $2,725,000 | MRED MLS |
| — | Last price change | $2,775,000 | MRED MLS |
| 12 Mar, 2025 | Listed for sale | $2,775,000 | MRED MLS |
Room Specifics
Total Bedrooms: 3
Bedrooms Above Ground: 3
Bedrooms Below Ground: 0
Dimensions: —
Floor Type: Carpet
Dimensions: —
Floor Type: Hardwood
Full Bathrooms: 3
Bathroom Amenities: —
Bathroom in Basement: 0
Rooms: Den,Eating Area,Foyer,Office
Basement Description: Partially Finished
Other Specifics
| 2.5 | |
| — | |
| Concrete | |
| Deck | |
| Landscaped,Park Adjacent | |
| 58X132 | |
| Dormer | |
| Full | |
| Hardwood Floors | |
| Range, Microwave, Dishwasher, Refrigerator, Washer, Dryer, Disposal | |
| Not in DB | |
| Pool, Tennis Courts, Sidewalks | |
| — | |
| — | |
| Wood Burning |
Tax History
| Year | Property Taxes |
|---|---|
| 2007 | $6,769 |
| 2012 | $8,189 |
| 2015 | $8,624 |
| 2025 | $41,441 |
Contact Agent
Nearby Similar Homes
Nearby Sold Comparables
Contact Agent
Listing Provided By
Berkshire Hathaway HomeServices KoenigRubloff










